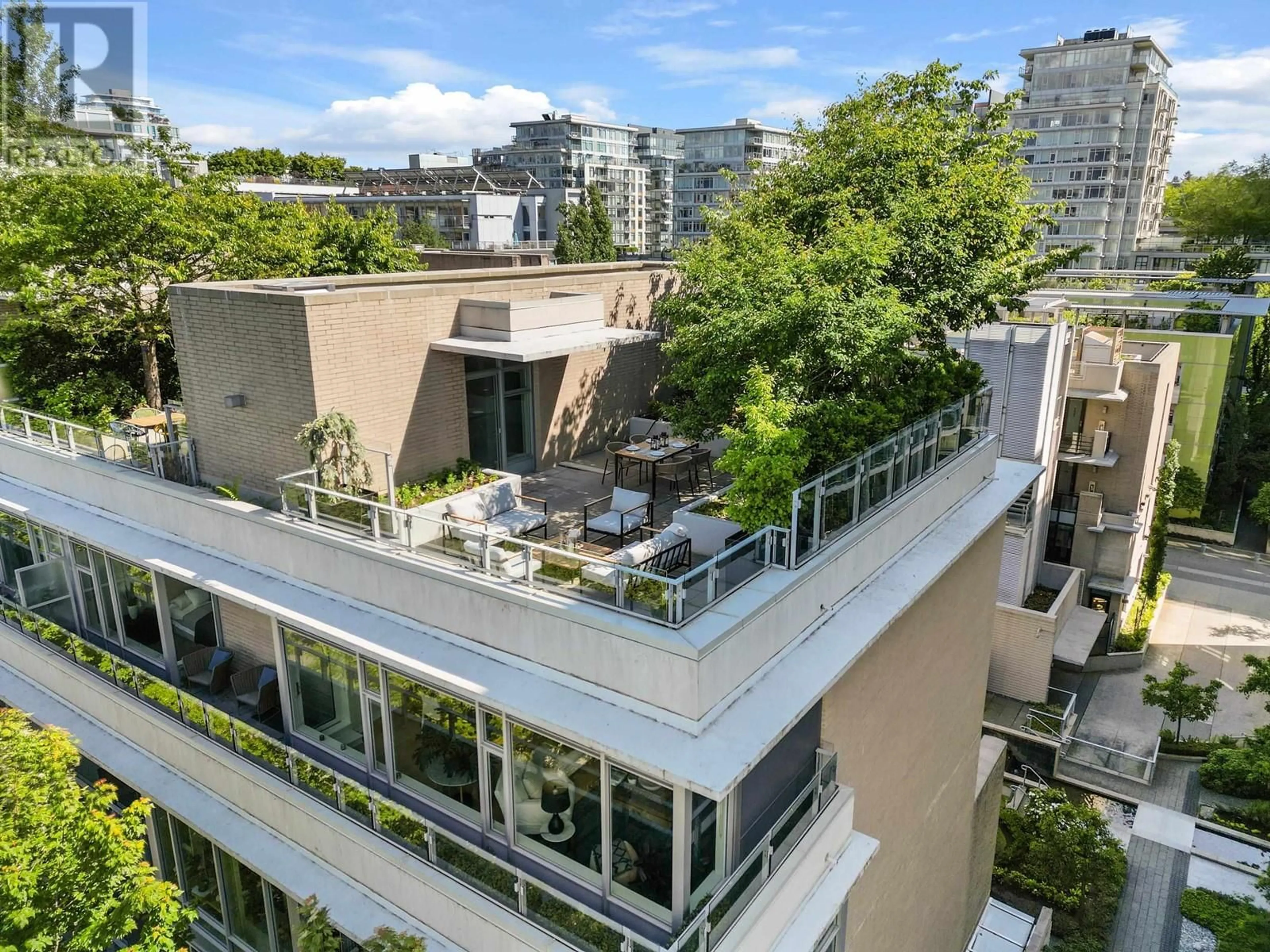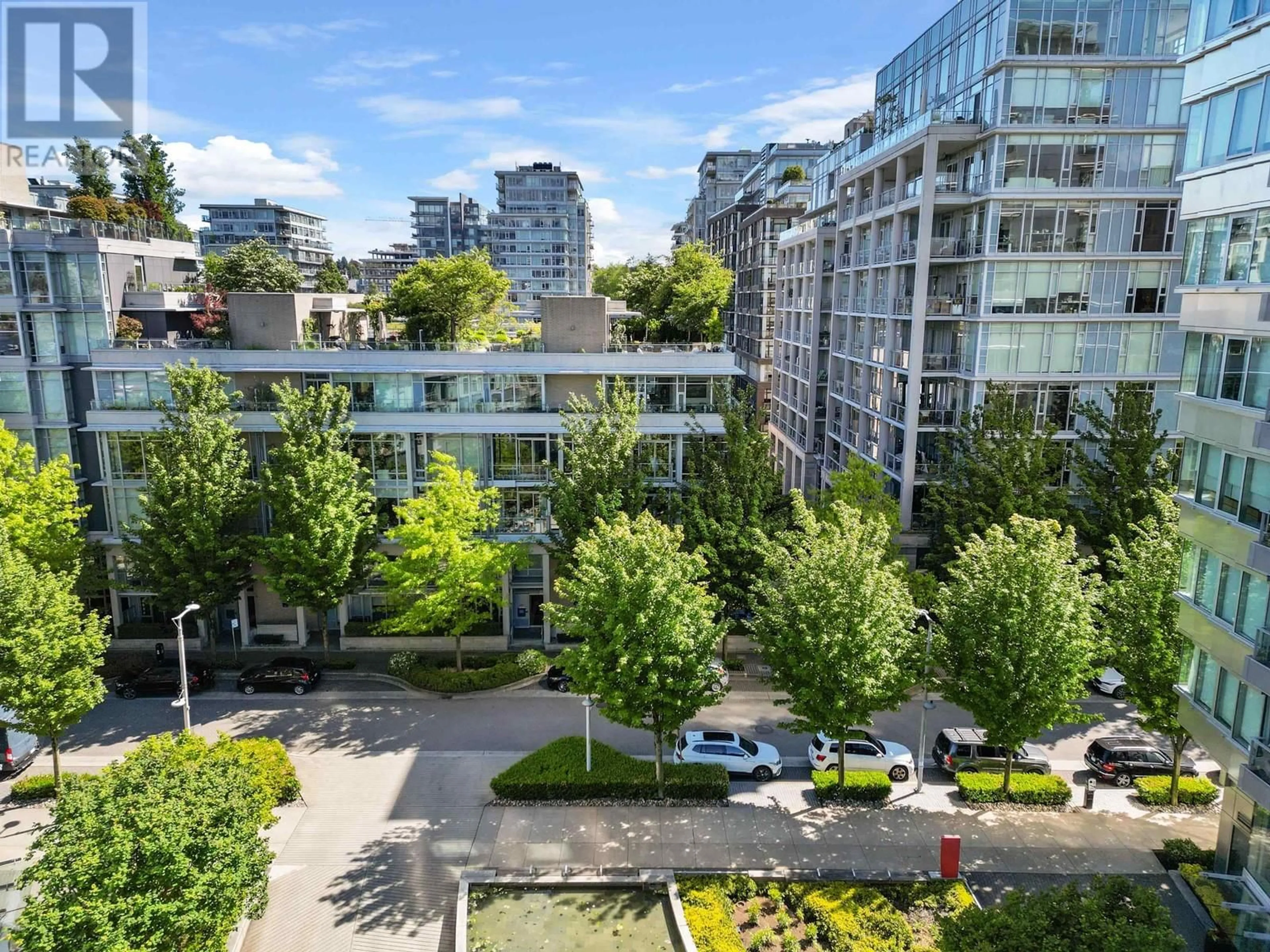501 170 ATHLETES WAY, Vancouver, British Columbia V5Y0B5
Contact us about this property
Highlights
Estimated ValueThis is the price Wahi expects this property to sell for.
The calculation is powered by our Instant Home Value Estimate, which uses current market and property price trends to estimate your home’s value with a 90% accuracy rate.Not available
Price/Sqft$1,290/sqft
Est. Mortgage$13,738/mo
Maintenance fees$1588/mo
Tax Amount ()-
Days On Market39 days
Description
An expansive 1,975sq.ft. of living space, this PENTHOUSE home captivates w/over 500 sq. ft. rooftop deck offering vistas of False Creek & Burrard Bridge-perfect for entertaining or serene solitude. PRIVATE ELEVATOR directly to a lavish open floor plan accentuated by 9.5-foot ceilings & refined design elements. 3 distinct outdoor living areas deliver a seamless blend of indoor/outdoor enjoyment, catering to any occasion. Culinary enthusiasts will revel in the gourmet kitchen, equipped w/top-of-the-line Miele & SubZero, built in coffee maker, anchored by a spacious island.The primary suite is a true sanctuary, feat a spacious ensuite bathrm & adjoining private office overlooking the tranquil courtyard. Incl, 2 prking spots & oversized storage unit. Excl access to the Gold Medal Club, boasting a fully equipped gym, indoor pool, sauna/steam room. This vibrant neighborhood is steps to the Seawall, Urban Fare, restaurants & shops w/easy access to the Skytrain. This residence is not just a home-it's a lifestyle. (id:39198)
Property Details
Interior
Features
Exterior
Features
Parking
Garage spaces 2
Garage type -
Other parking spaces 0
Total parking spaces 2
Condo Details
Amenities
Exercise Centre, Recreation Centre
Inclusions
Property History
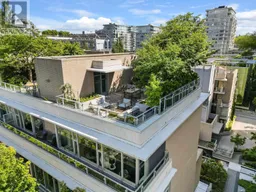 40
40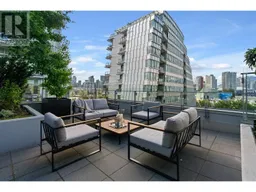 40
40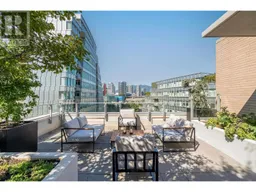 40
40
