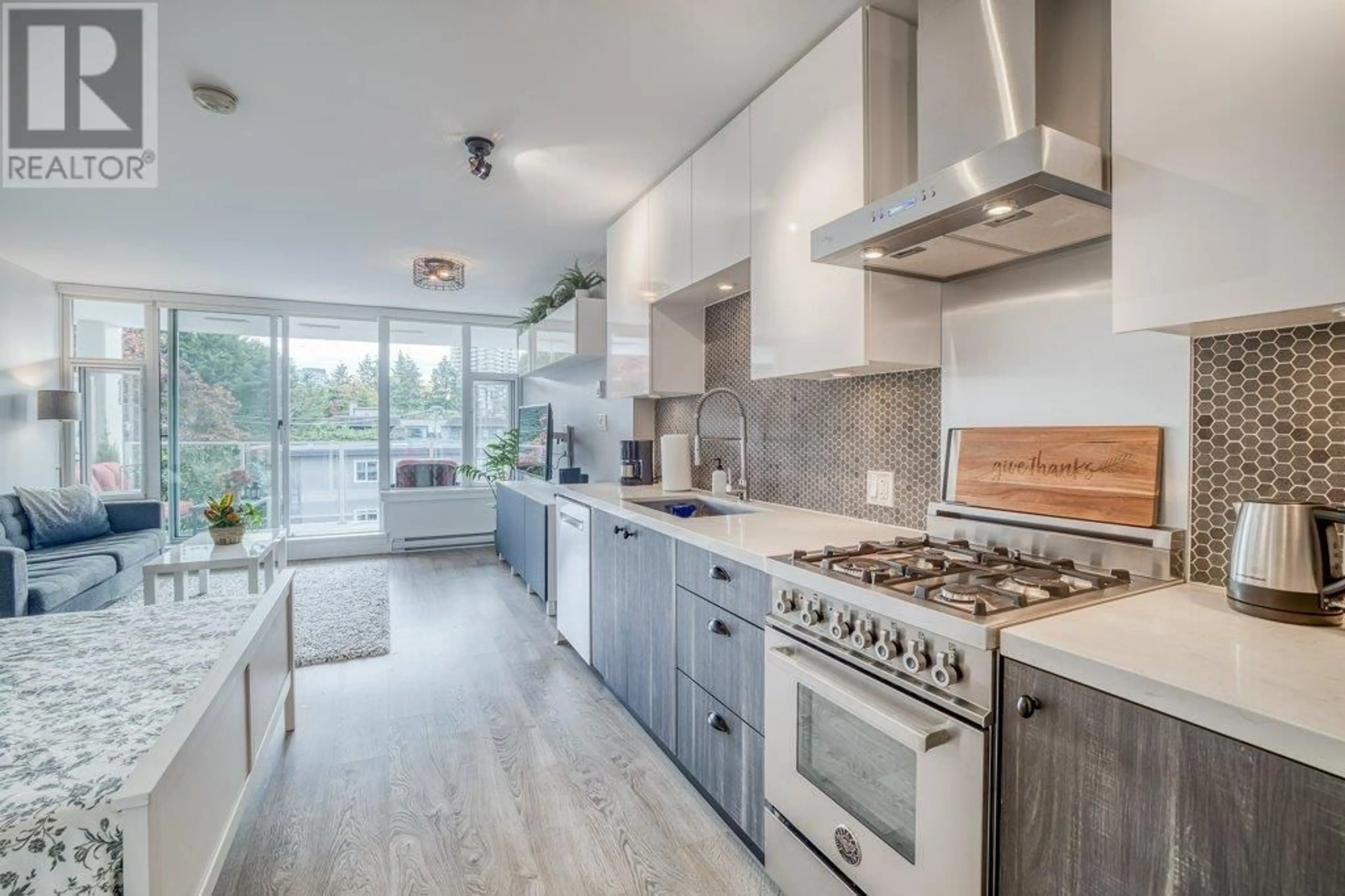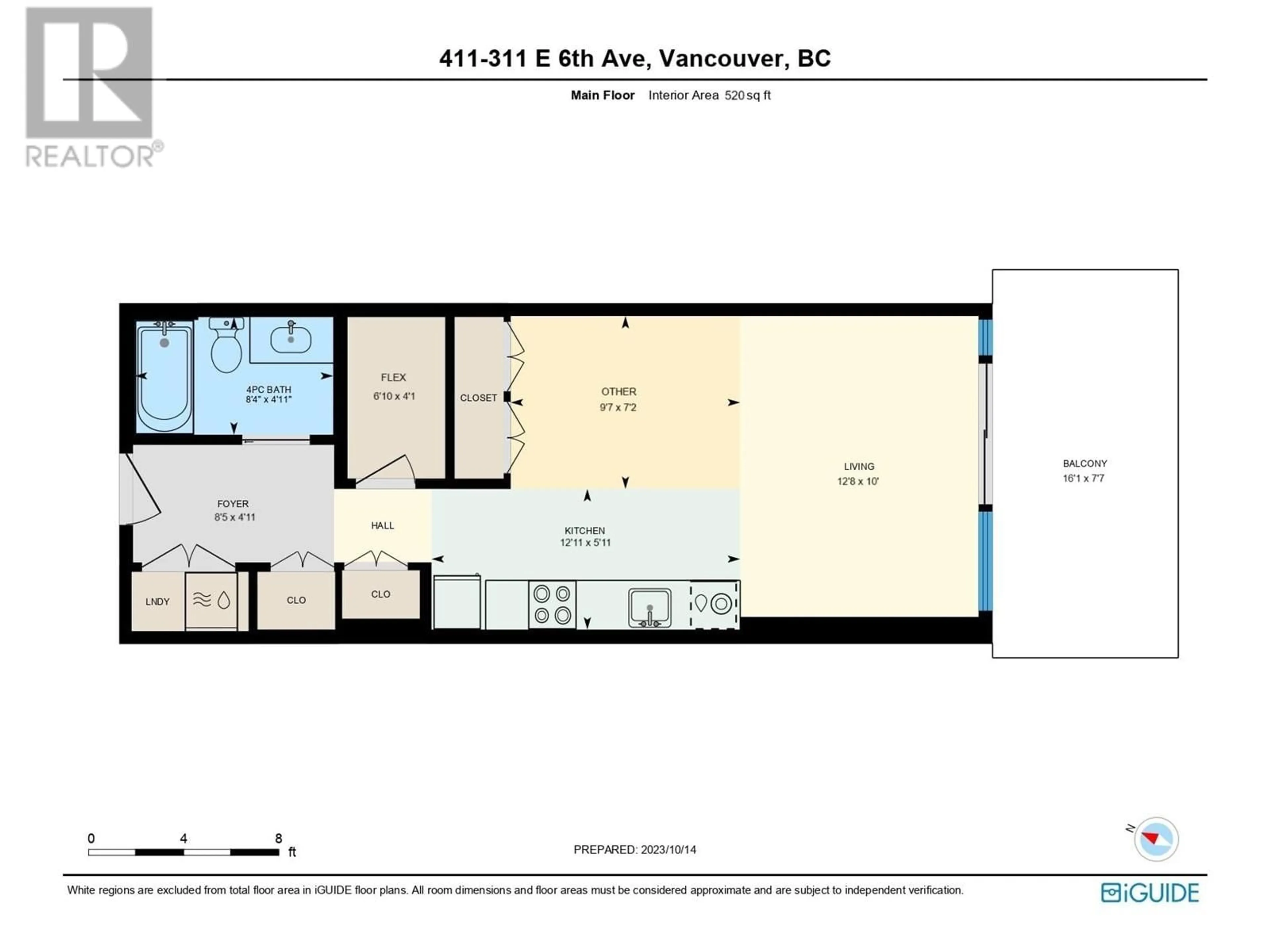411 311 E 6TH AVENUE, Vancouver, British Columbia V5T0G9
Contact us about this property
Highlights
Estimated ValueThis is the price Wahi expects this property to sell for.
The calculation is powered by our Instant Home Value Estimate, which uses current market and property price trends to estimate your home’s value with a 90% accuracy rate.Not available
Price/Sqft$1,209/sqft
Est. Mortgage$2,701/mo
Maintenance fees$269/mo
Tax Amount ()-
Days On Market142 days
Description
Welcome to the WOHLSEIN - a solid concrete six-story building located in vibrant Mount Pleasant. This bright and beautifully renovated studio features matching SS appliances, gorgeous chef's gas range, extra large balcony, plenty of storage in unit plus 2 additional storage lockers and underground parking, with EV charging. Some of the amazing amenities include bike storage, well appointed gym, workshop, art gallery, party room, and rooftop Terrace with downtown and mountain view!! Steps to vibrant Main St with boutique shops, restaurants, breweries, Olympic Village & many transit options. Pets and Rental friendly building. Awesome opportunity for owners or investors. Call today! (id:39198)
Property Details
Interior
Features
Exterior
Parking
Garage spaces 1
Garage type Underground
Other parking spaces 0
Total parking spaces 1
Condo Details
Amenities
Exercise Centre, Laundry - In Suite
Inclusions
Property History
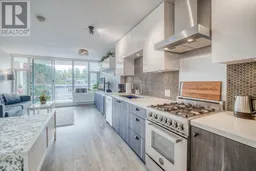 27
27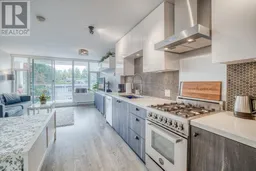 27
27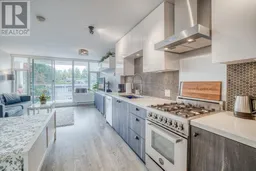 27
27
