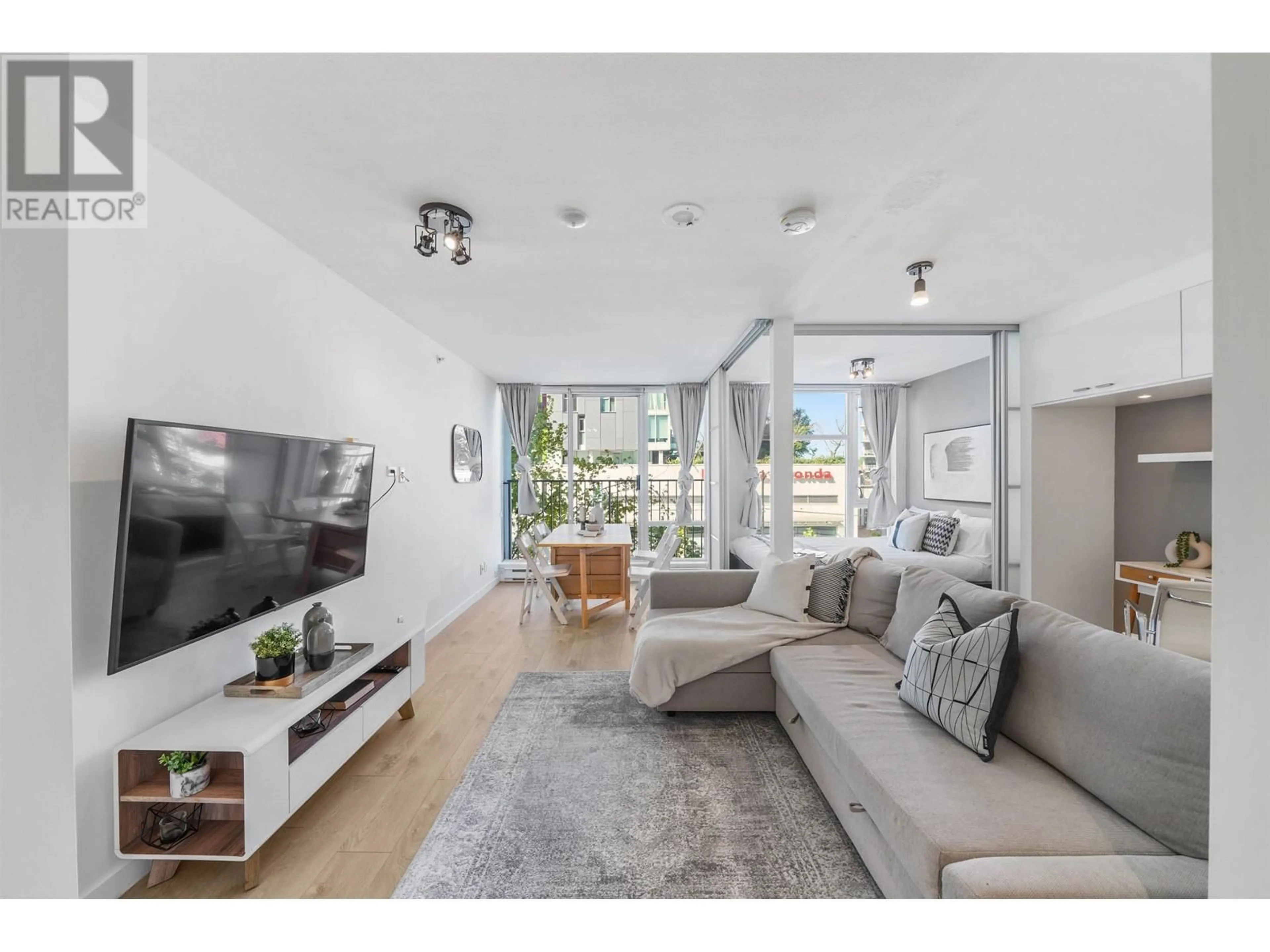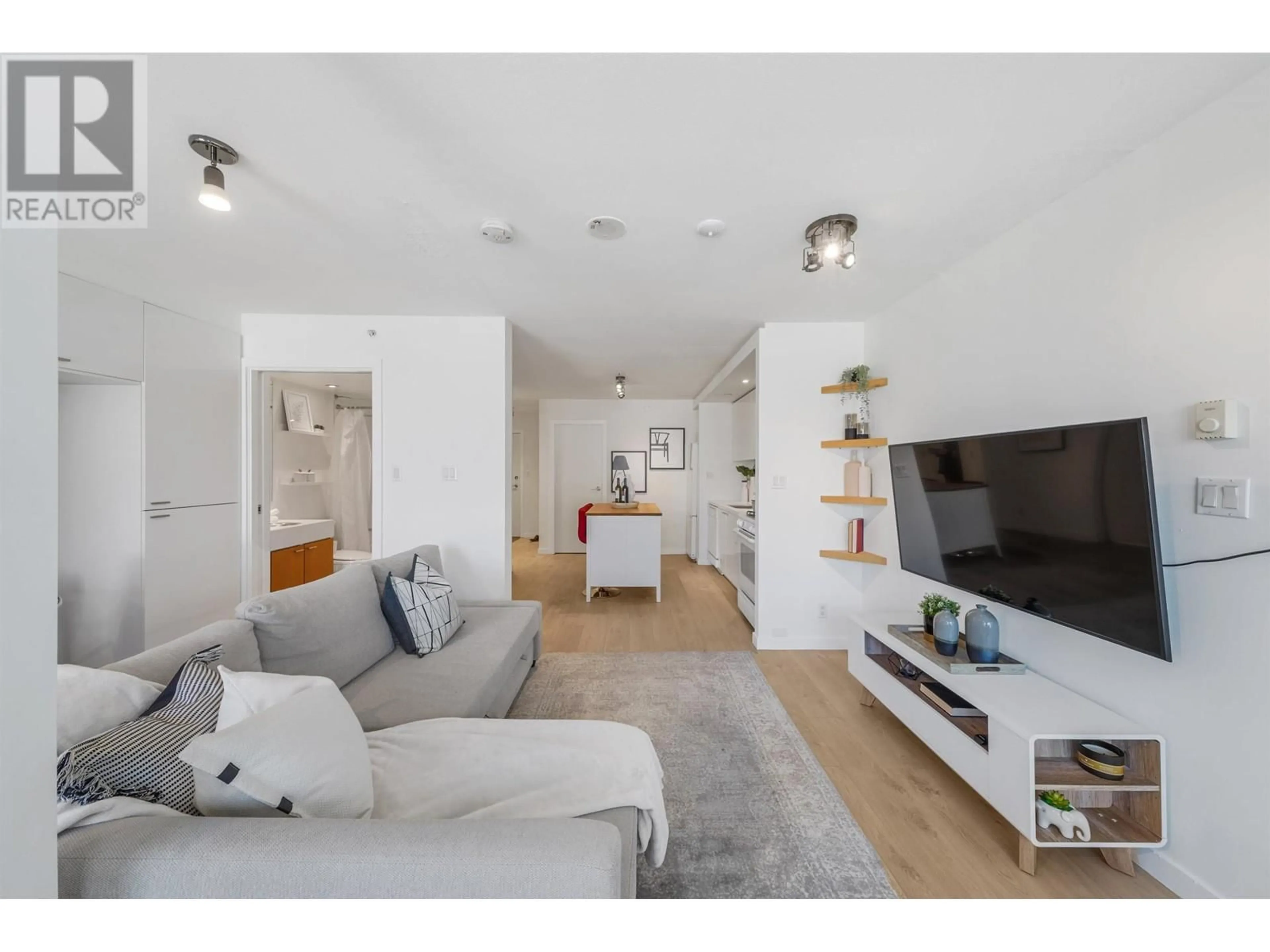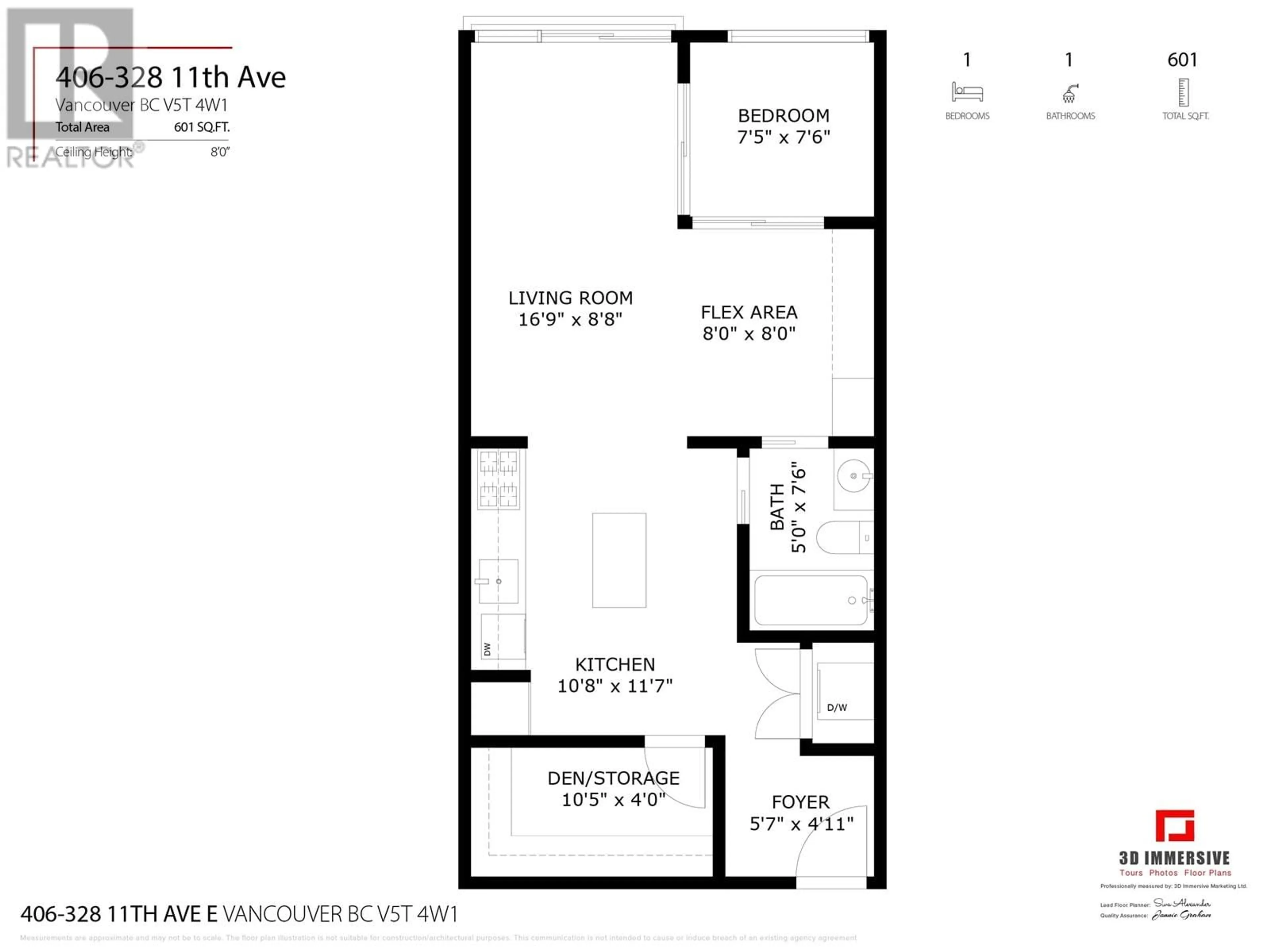406 328 E 11TH AVENUE, Vancouver, British Columbia V5T4W1
Contact us about this property
Highlights
Estimated ValueThis is the price Wahi expects this property to sell for.
The calculation is powered by our Instant Home Value Estimate, which uses current market and property price trends to estimate your home’s value with a 90% accuracy rate.Not available
Price/Sqft$980/sqft
Est. Mortgage$2,530/mo
Maintenance fees$423/mo
Tax Amount ()-
Days On Market89 days
Description
Welcome to the pinnacle of urban living at Uno by Intracorp, where every detail is curated for your delight. This one-bedroom gem, complemented by a den, invites you into the heart of trendy Mount Pleasant. This lovely home features large windows for natural sunlight, a nook with sleek built-in storage, and charming kitchen, great for breakfast seating or preparing a meal. Open concept kitchen, living room, and dining area works great for entertaining family and friends. The den has beautiful built-in cabinetry for clothing and storage organization. Pets and rentals are welcome. Positioned close to shops, restaurants, transit, cafes, breweries, parks, and bike routes - Uno offers a symphony of convenience. Come see for yourself! OPEN HOUSE SUN AUG 18 4-5PM (id:39198)
Property Details
Exterior
Parking
Garage spaces 1
Garage type Underground
Other parking spaces 0
Total parking spaces 1
Condo Details
Amenities
Laundry - In Suite, Recreation Centre
Inclusions
Property History
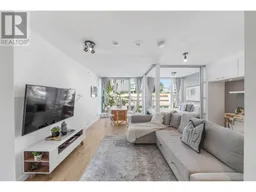 26
26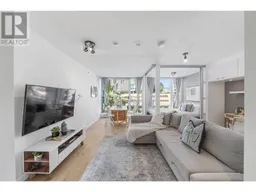 26
26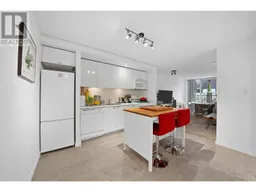 16
16
