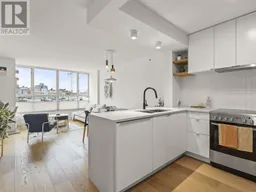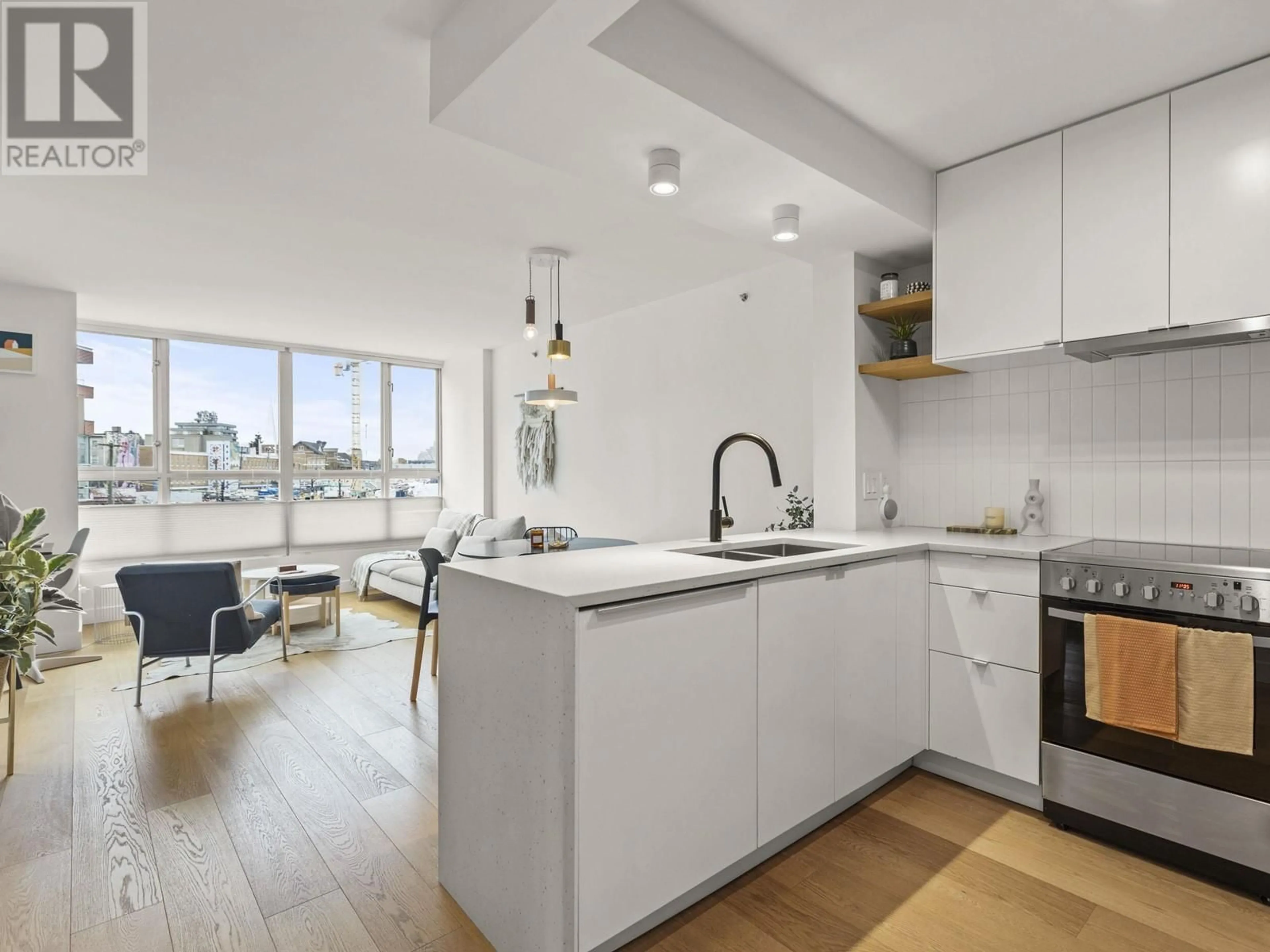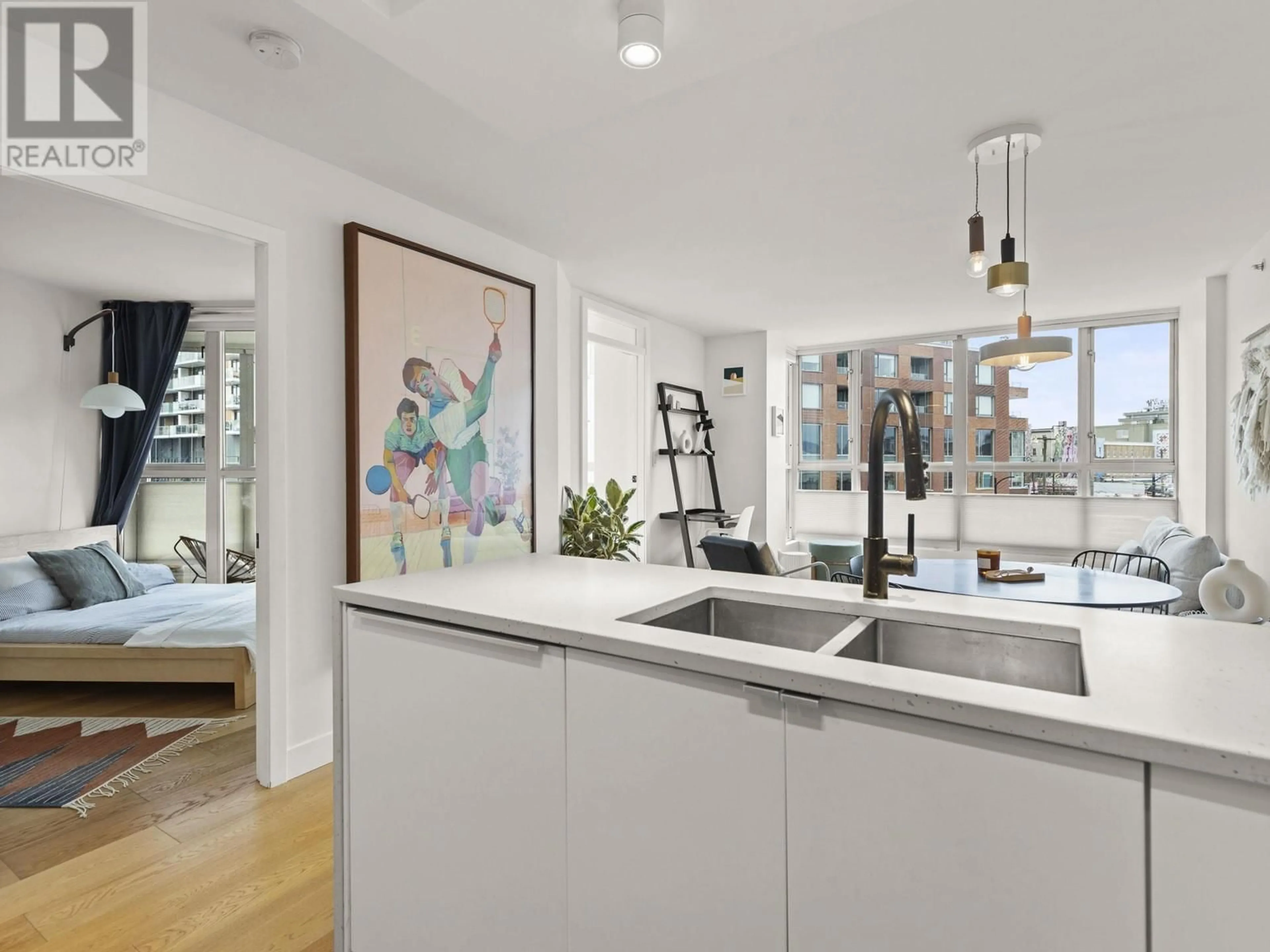405 288 E 8TH AVENUE, Vancouver, British Columbia V5T4S8
Contact us about this property
Highlights
Estimated ValueThis is the price Wahi expects this property to sell for.
The calculation is powered by our Instant Home Value Estimate, which uses current market and property price trends to estimate your home’s value with a 90% accuracy rate.Not available
Price/Sqft$1,060/sqft
Est. Mortgage$3,775/mo
Maintenance fees$477/mo
Tax Amount ()-
Days On Market1 day
Description
Welcome to your urban oasis: a corner unit in the heart of trendy Mt Pleasant. Fully renovated, bright, 2 bed + solarium & flex space boasts luxury finishes, an incredible layout, ample storage & an unbeatable location. Wide oak hardwood & floor-to-ceiling windows. Kitchen features quartz counters, open wood shelves & European appliances. Spacious primary has wall-to-wall closets. Spa-like bathroom w/soaker tub, matte black fixtures & heated tiles. Flex space ideal for walk-in closet, pantry, small office or nursery. In-suite laundry. Watch life unfold from the wraparound solarium, perfect for morning coffee, evening unwinding & people gazing. Private corner suite with no units above. Steps away from the Community Center, Main Street, Olympic Village & new skytrain. Your pick of eateries, cafes & bars, shops and groceries. Quiet, well-run concrete build with gym, peaceful terraced gardens and bike storage. Use of 1 parking + 1 storage locker. Pets & rentals allowed (limited restrictions). (id:39198)
Property Details
Interior
Features
Exterior
Parking
Garage spaces 1
Garage type -
Other parking spaces 0
Total parking spaces 1
Condo Details
Amenities
Exercise Centre, Laundry - In Suite
Inclusions
Property History
 34
34

