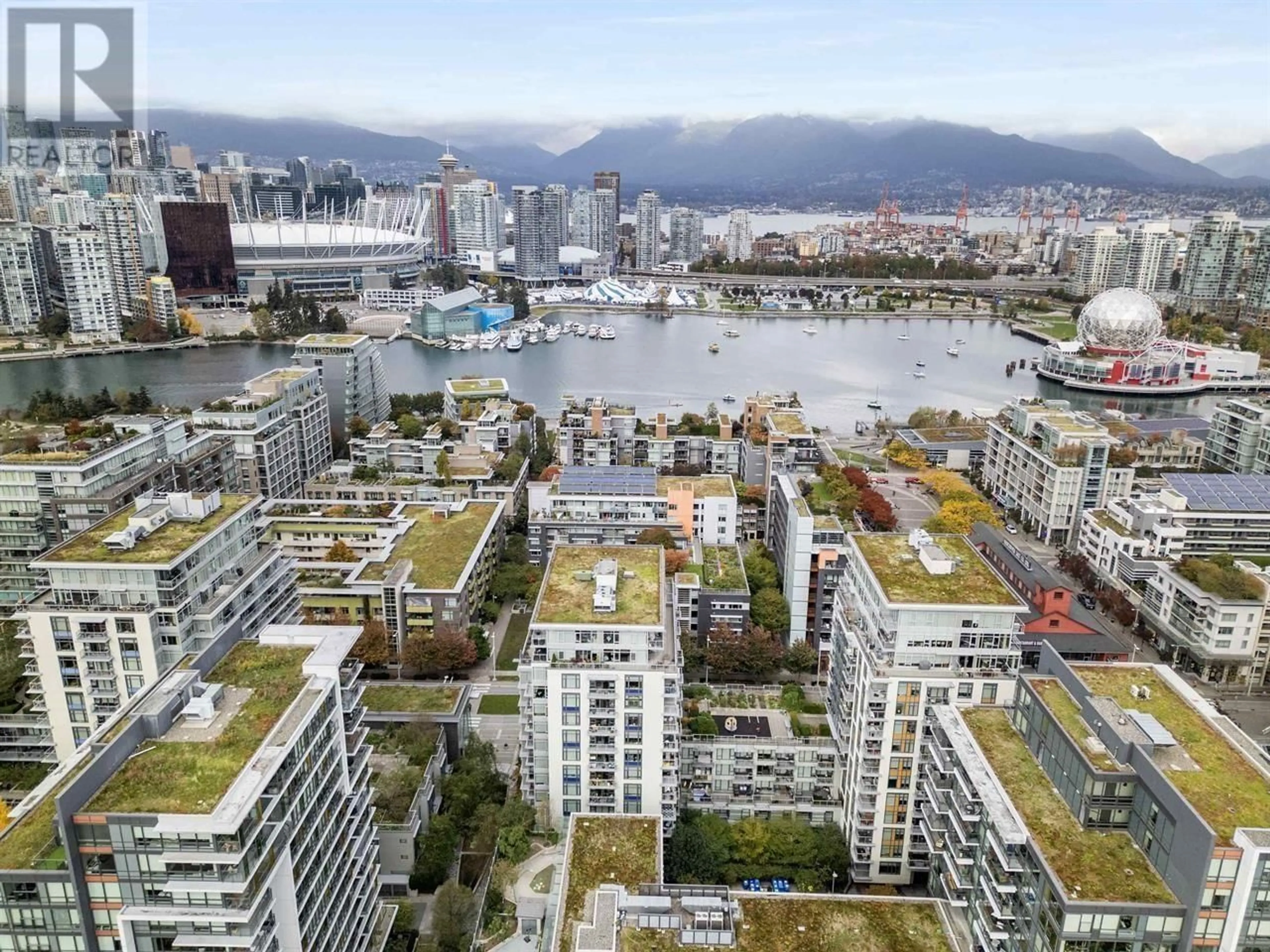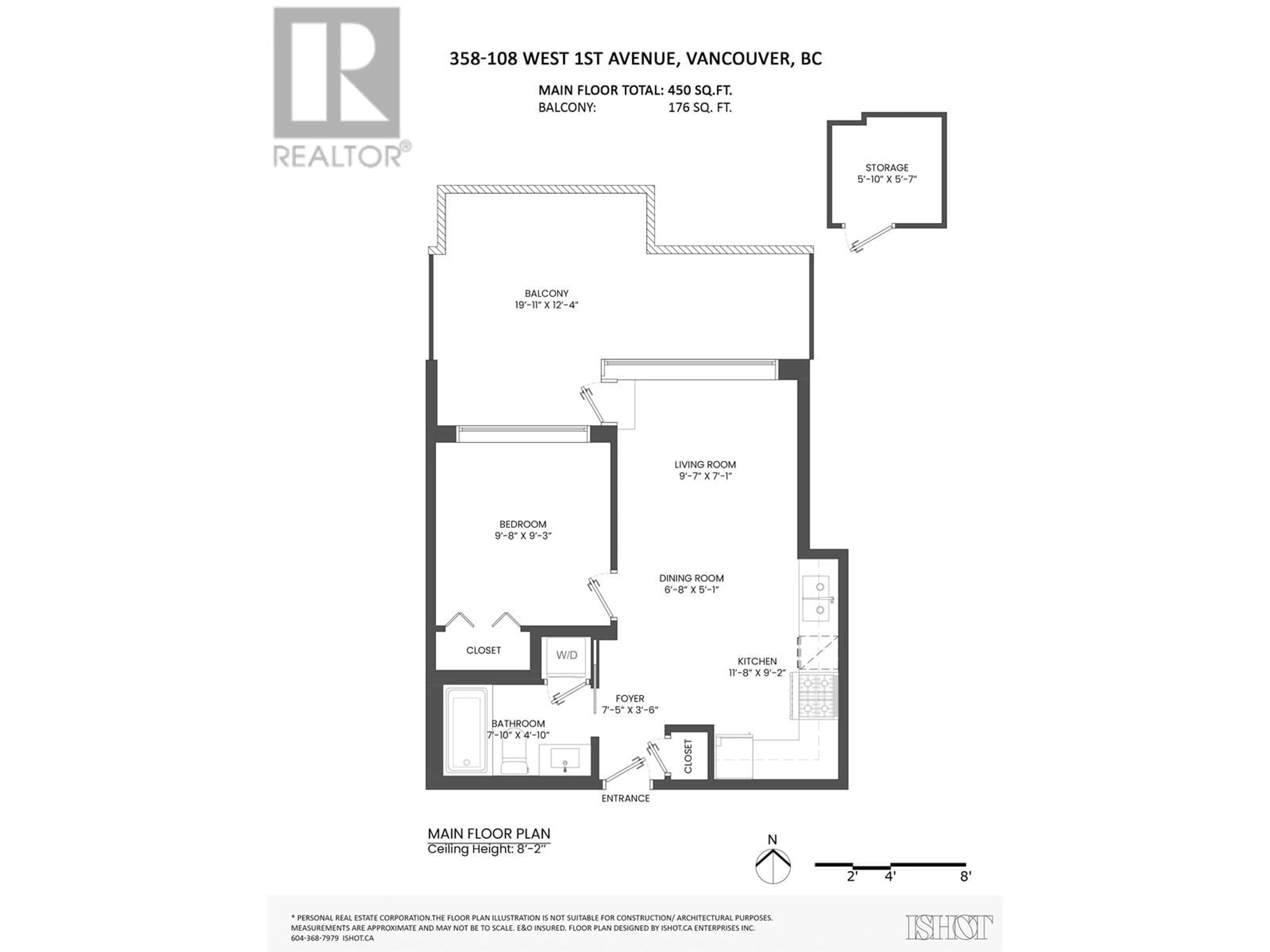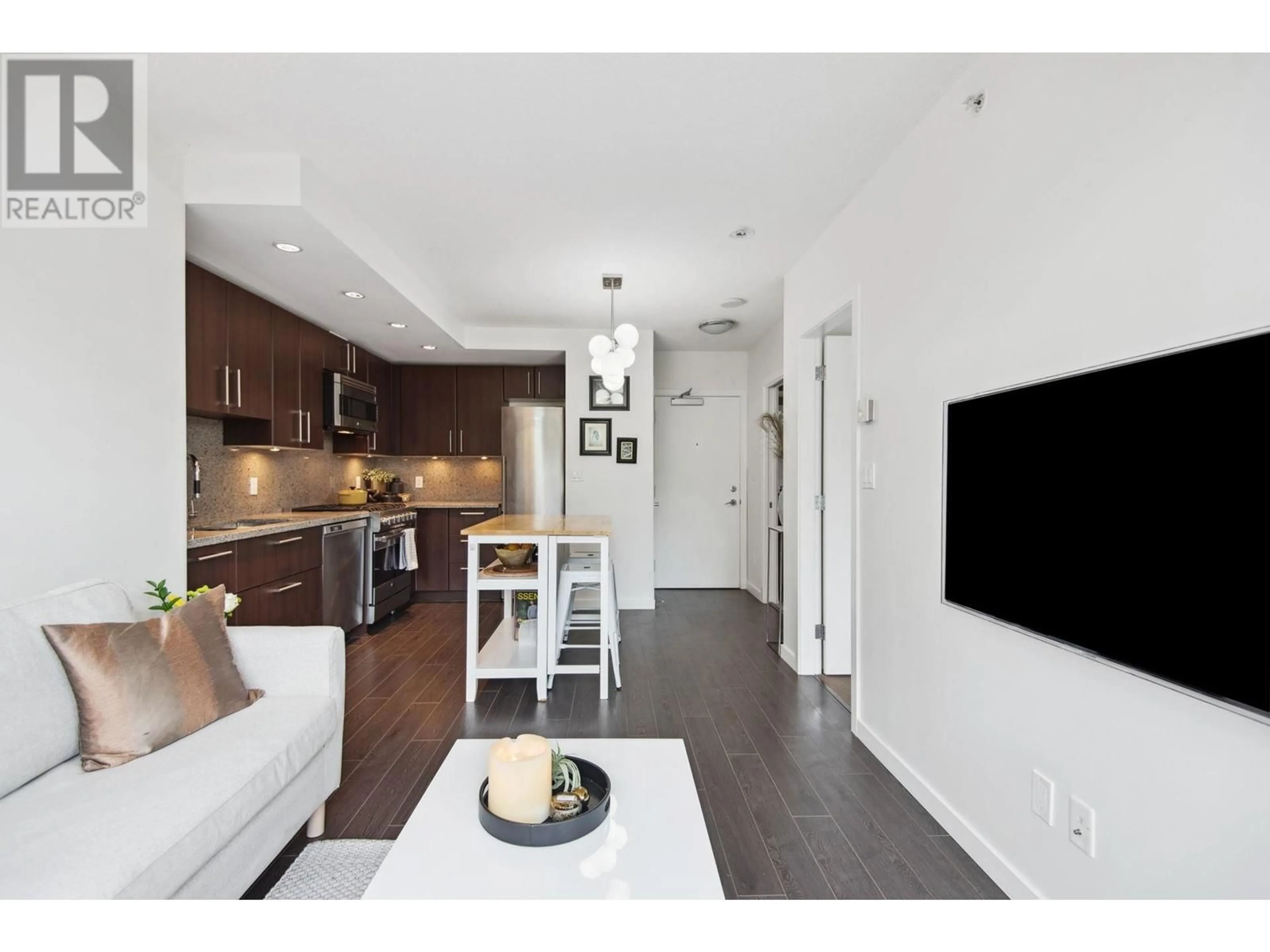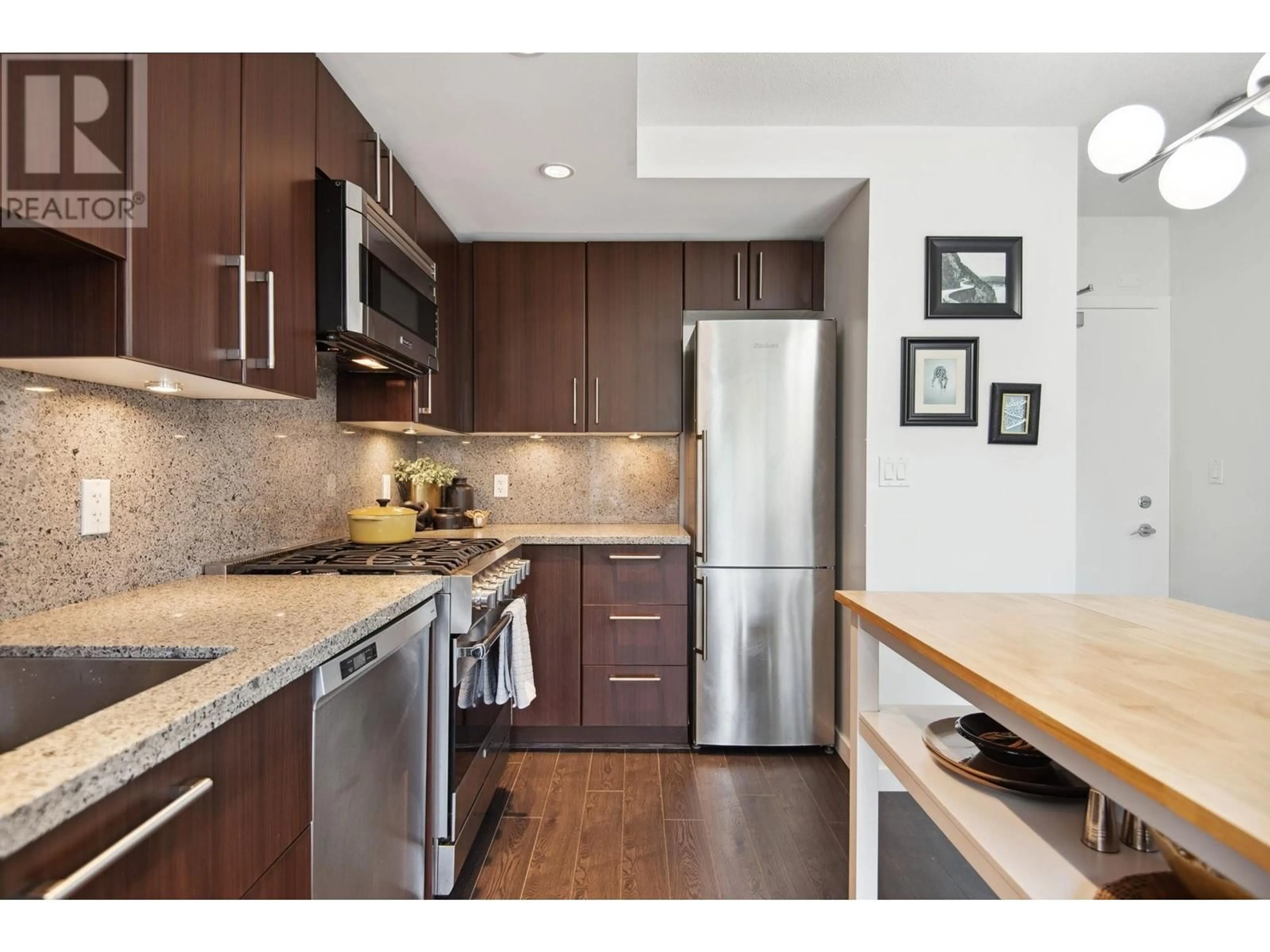358 108 W 1ST AVENUE, Vancouver, British Columbia V5Y0H4
Contact us about this property
Highlights
Estimated ValueThis is the price Wahi expects this property to sell for.
The calculation is powered by our Instant Home Value Estimate, which uses current market and property price trends to estimate your home’s value with a 90% accuracy rate.Not available
Price/Sqft$1,552/sqft
Est. Mortgage$3,001/mo
Maintenance fees$306/mo
Tax Amount ()-
Days On Market32 days
Description
This beautifully maintained, one bedroom home at Wall Centre False Creek features a private, XL outdoor terrace complete with a water hose bib & gas bib (Developer upgrade), FULL SIZE 5 burner GAS cooktop and an XL Storage Locker down the hall from the home, on the same floor. Recent updates include black out blinds, custom closet organizers and fresh new paint on all doors, trims and walls. Located in a Walker and Bike Rider´s paradise, this ultra convenient location is steps from the seawall, grocery stores, cafes and restaurants. Emily Carr and rapid transit skytrain stations (Science World & Broadway City Hall) are blocks away. 1 Parking, Bike Lockers avail. Amenities incl. 2 guest suites, gym, garden plots, children's play areas and meeting rooms. Call today for more info! (id:39198)
Property Details
Interior
Features
Exterior
Parking
Garage spaces 1
Garage type Underground
Other parking spaces 0
Total parking spaces 1
Condo Details
Amenities
Exercise Centre, Guest Suite, Laundry - In Suite, Recreation Centre
Inclusions




