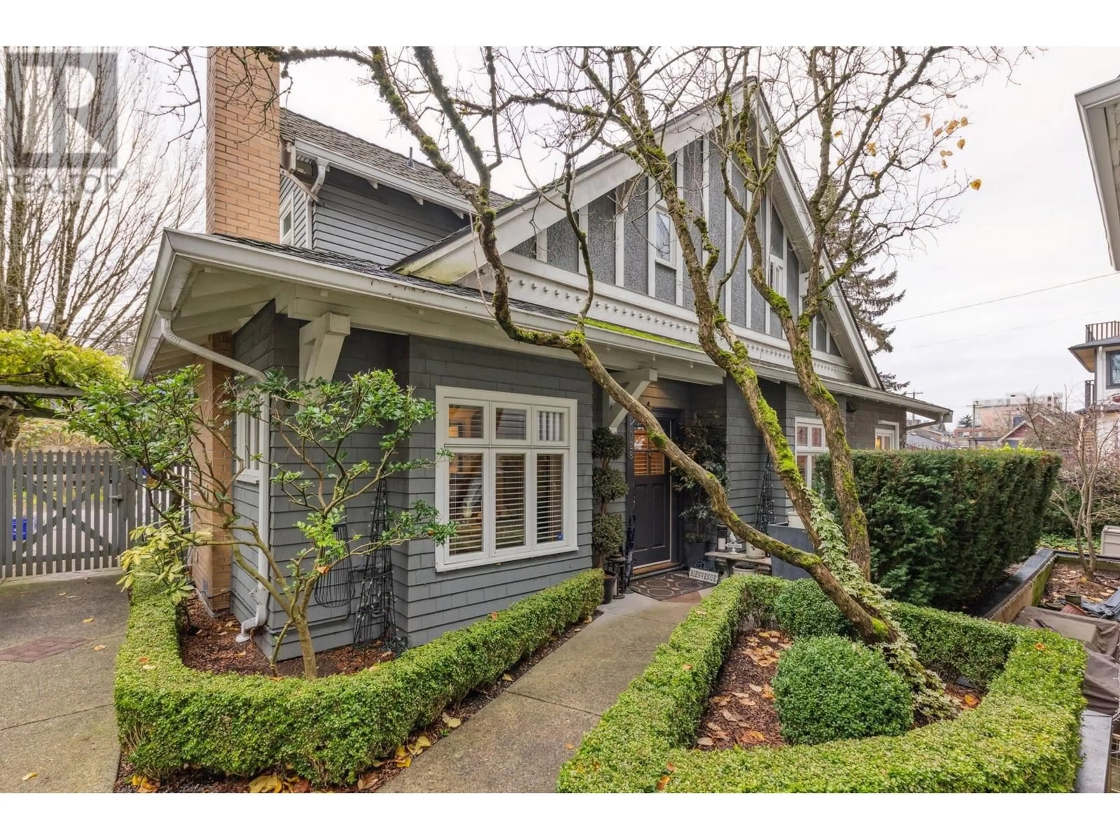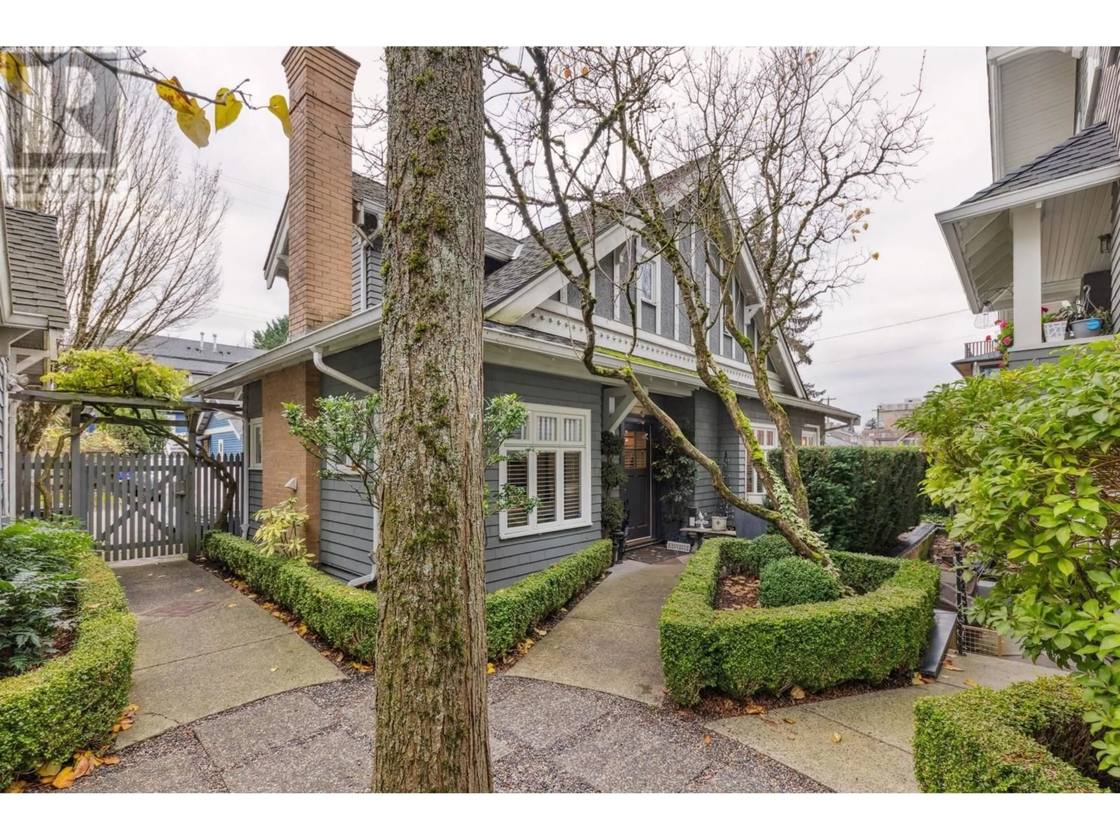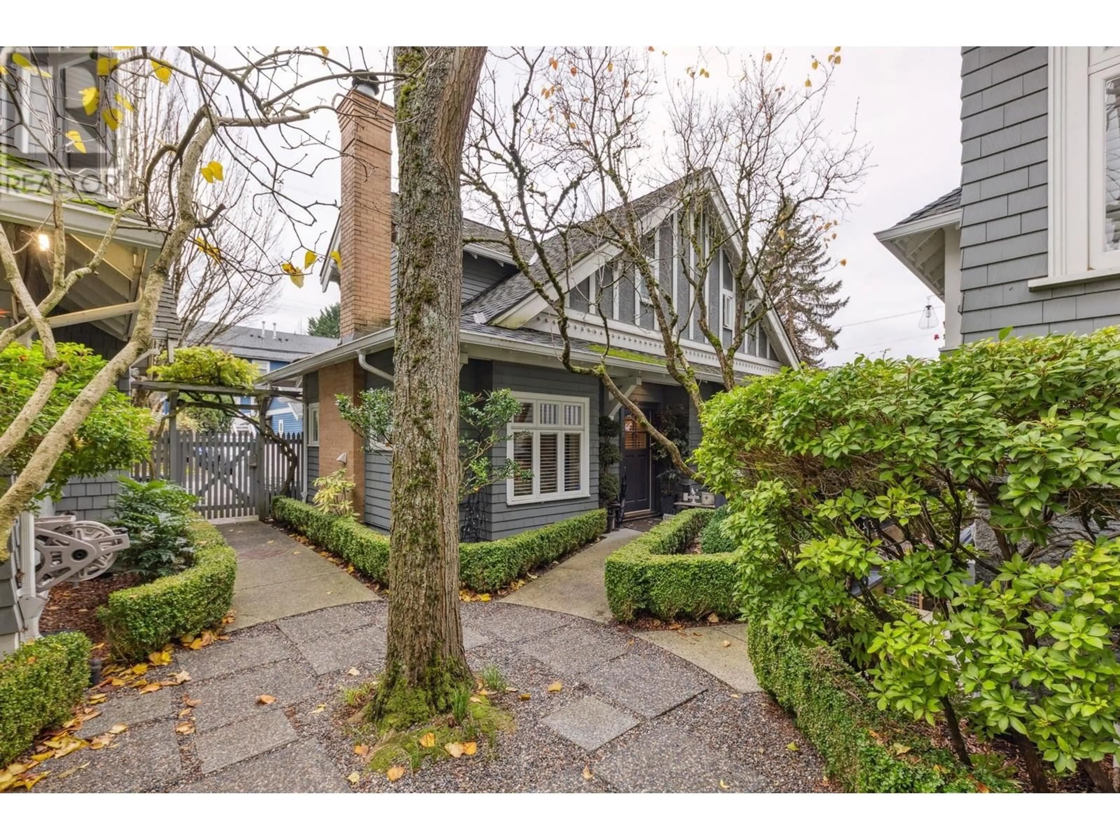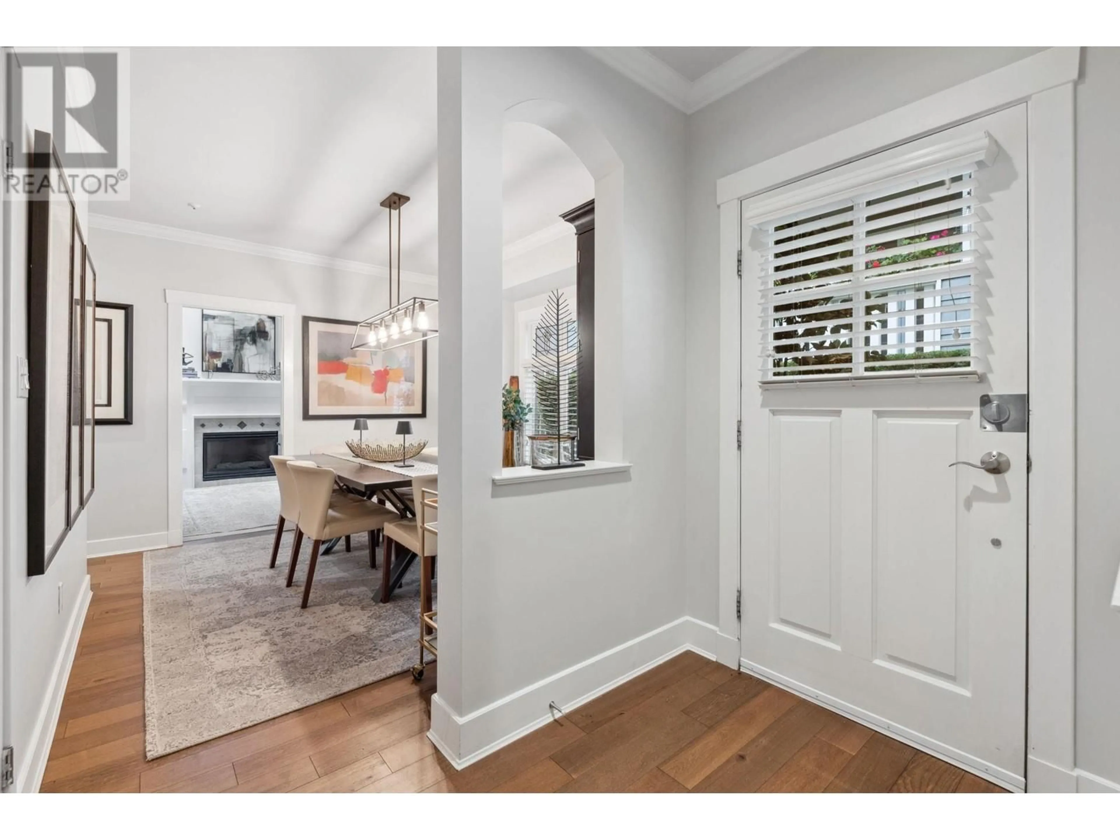328 W 15TH AVENUE, Vancouver, British Columbia V5Y1Y2
Contact us about this property
Highlights
Estimated ValueThis is the price Wahi expects this property to sell for.
The calculation is powered by our Instant Home Value Estimate, which uses current market and property price trends to estimate your home’s value with a 90% accuracy rate.Not available
Price/Sqft$1,354/sqft
Est. Mortgage$7,301/mo
Maintenance fees$547/mo
Tax Amount ()-
Days On Market9 hours
Description
Welcome to Mayor's House. This heritage conversion features a harmonious 8 unit strata in the heart of Mount Pleasant West. 1255 sq ft, fully detached coach house offers privacy and comfort for those looking to live in your own 4 walls. Craftsman style finishings with A/C, new carpets, paint, h/w floors, two gas fireplaces, crown mouldings throughout, full sized dining and living room, lovely 2nd bedroom with vaulted ceilings off the main(currently a study),the kitchen features updated appliances, opens onto private side garden patio, Beautiful full bathroom off main, direct access private garage with . Upstairs features stunning primary with vaulted ceilings, large en suite bathroom, his and hers closets, home office area and large private south facing terrace. Open Jan 25/26 2-4pm. (id:39198)
Upcoming Open Houses
Property Details
Interior
Features
Exterior
Parking
Garage spaces 1
Garage type Garage
Other parking spaces 0
Total parking spaces 1
Condo Details
Inclusions
Property History
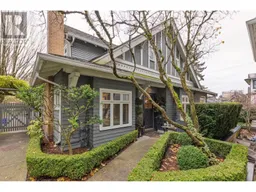 40
40
