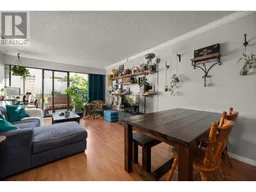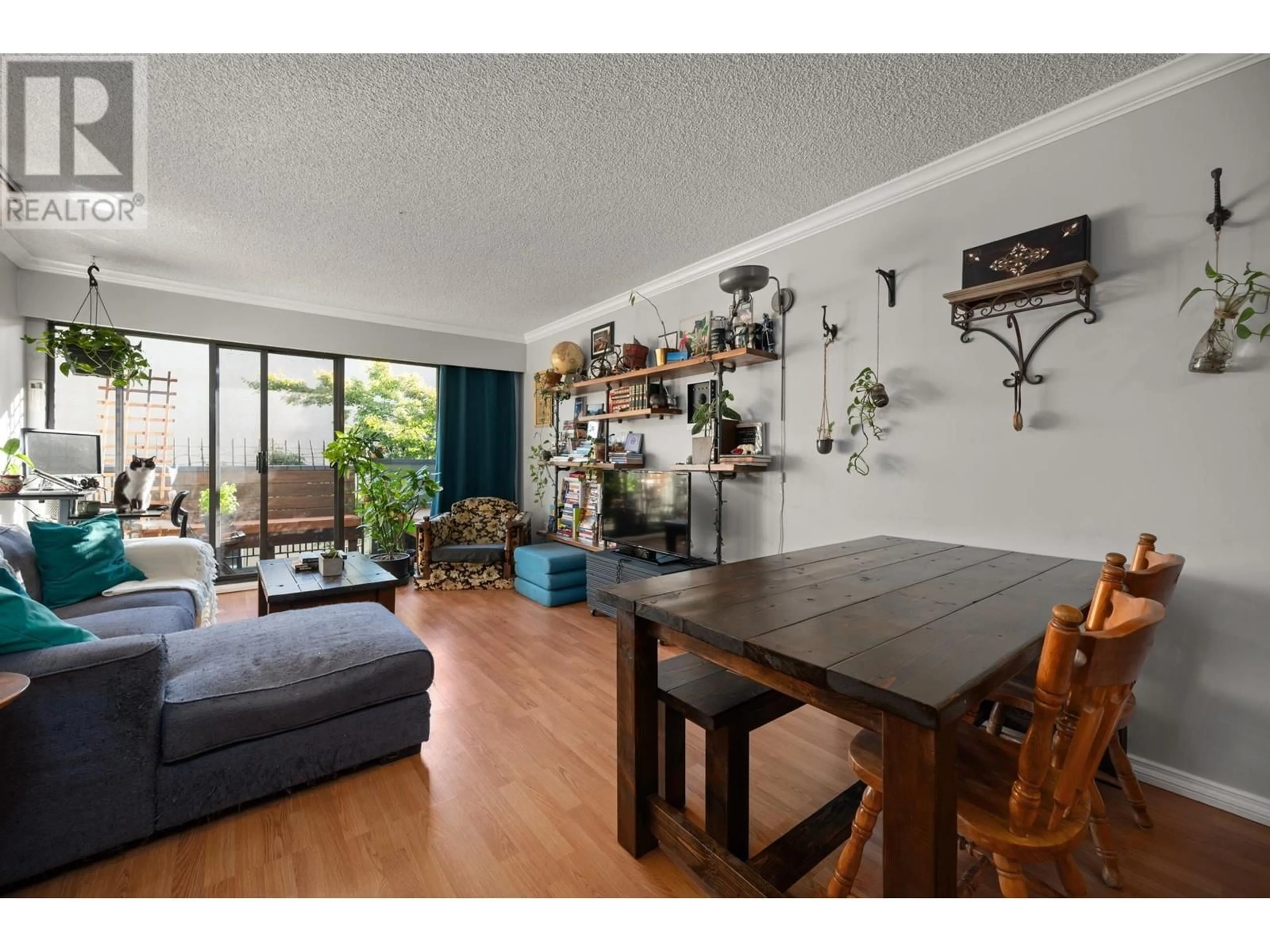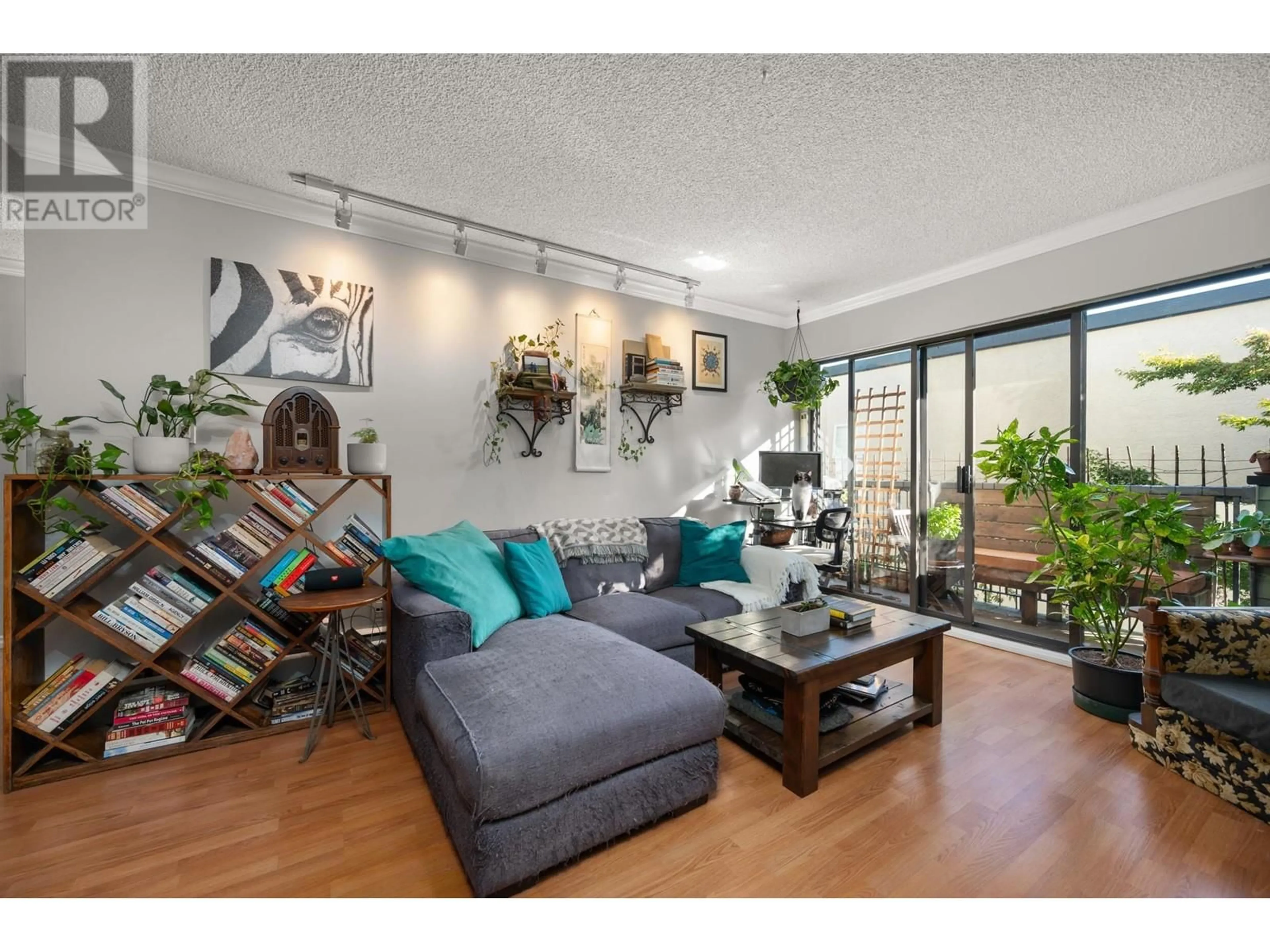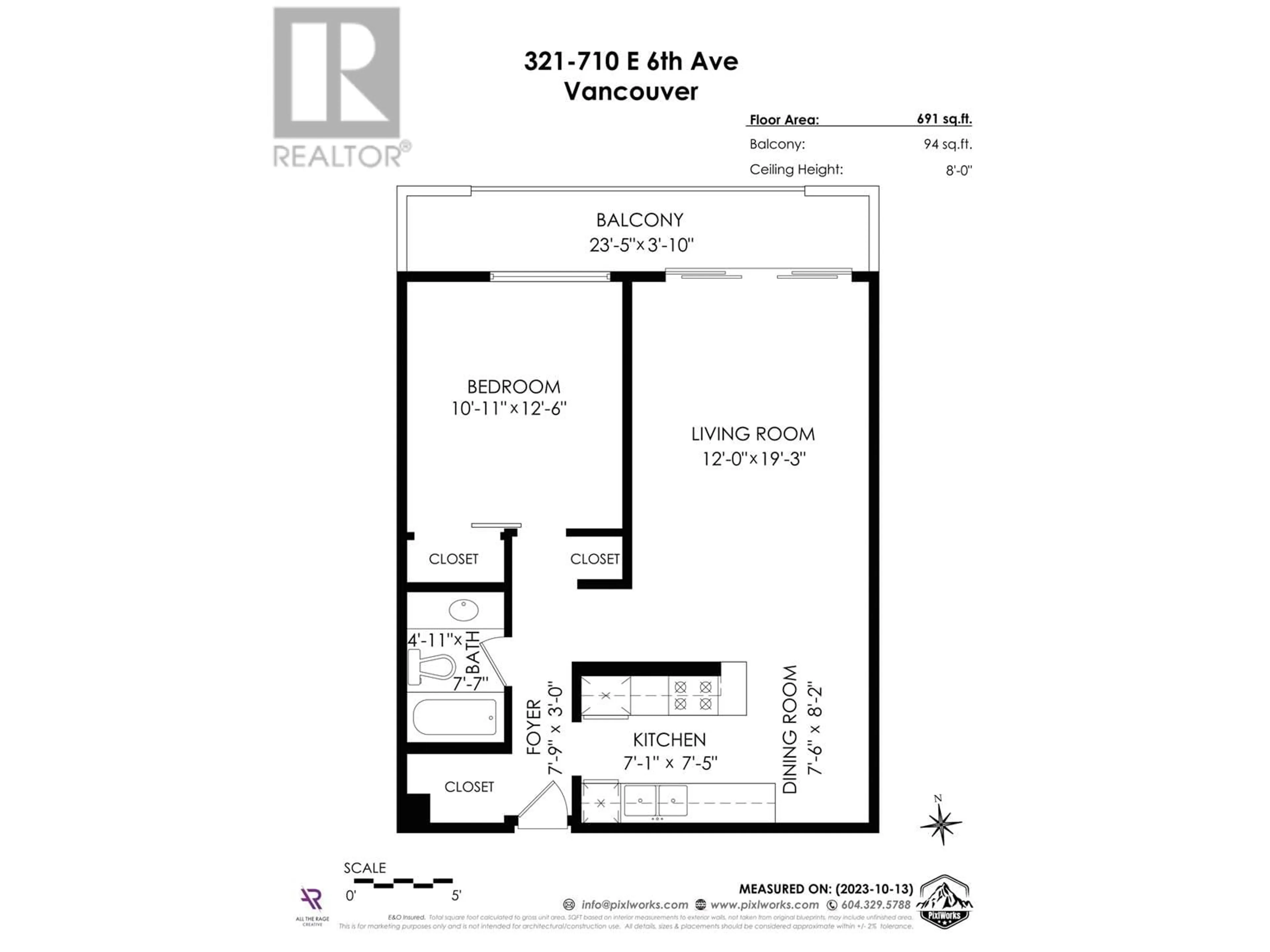321 710 E 6TH AVENUE, Vancouver, British Columbia V5T1L5
Contact us about this property
Highlights
Estimated ValueThis is the price Wahi expects this property to sell for.
The calculation is powered by our Instant Home Value Estimate, which uses current market and property price trends to estimate your home’s value with a 90% accuracy rate.Not available
Price/Sqft$861/sqft
Days On Market1 day
Est. Mortgage$2,555/mth
Maintenance fees$388/mth
Tax Amount ()-
Description
Step into this spacious top-floor suite in the heart of Mt. Pleasant, offering unmatched convenience & tranquility. The kitchen is a chef's delight, featuring a custom-built live edge breakfast bar, engineered granite countertops, & elegant crown molding, blending style and function. The expansive living and dining area comfortably accommodates a breakfast nook, six-seat table, sofa, & desk area, making it perfect for working from home. Venture outside to your private patio with charming peekaboo view, ideal for morning coffee & urban gardening enthusiasts. Enjoy proximity to Main St, Comm Dr, Skytrain, & bus routes. 1 parking & ample storage. This pet-friendly, community-oriented building is home to wonderful neighbours. What more could you ask for!Open Sat Juoly 27 & Sun July 28 2-4pm (id:39198)
Upcoming Open Houses
Property Details
Interior
Features
Exterior
Parking
Garage spaces 1
Garage type Underground
Other parking spaces 0
Total parking spaces 1
Condo Details
Amenities
Shared Laundry
Inclusions
Property History
 21
21


