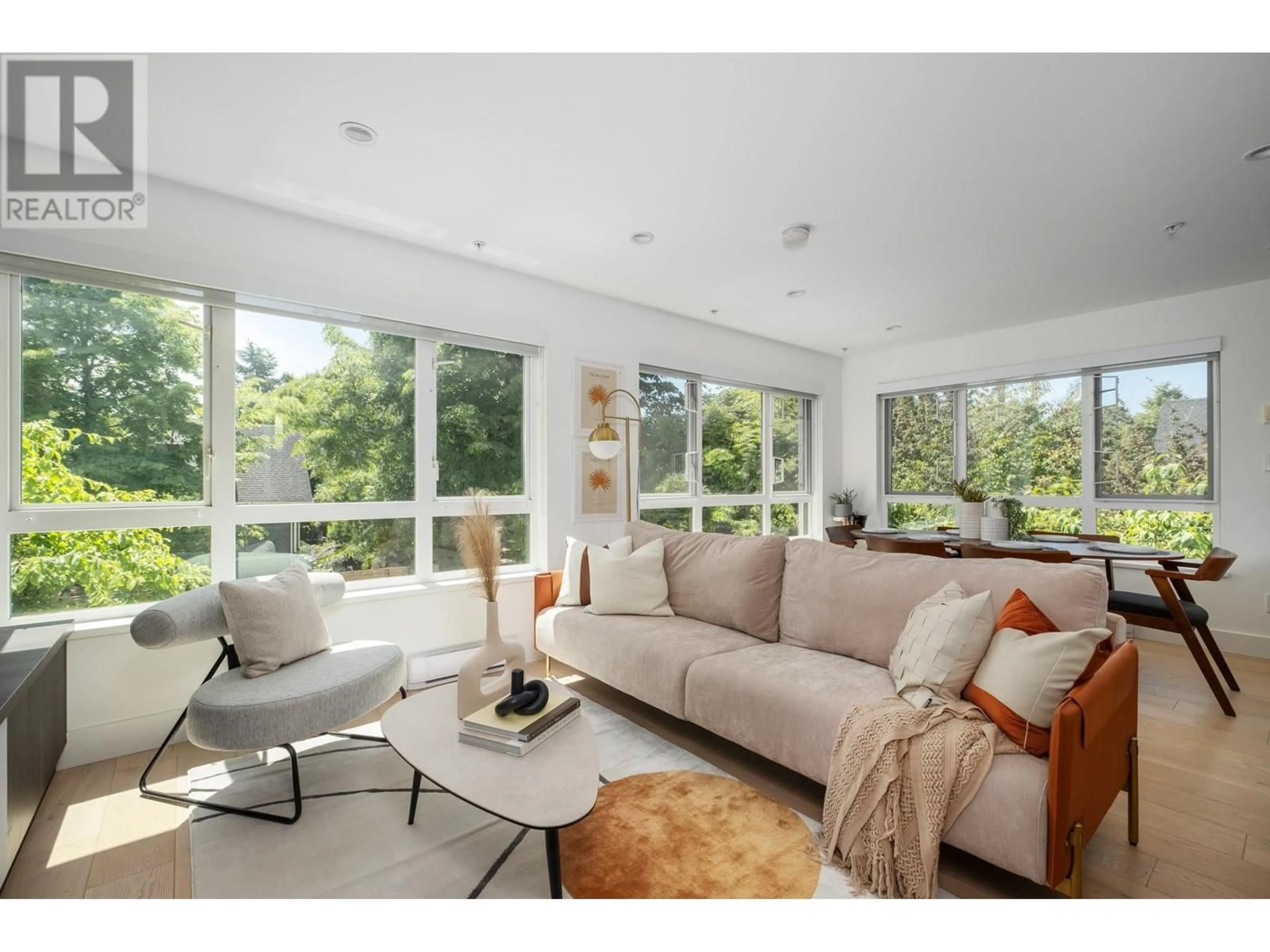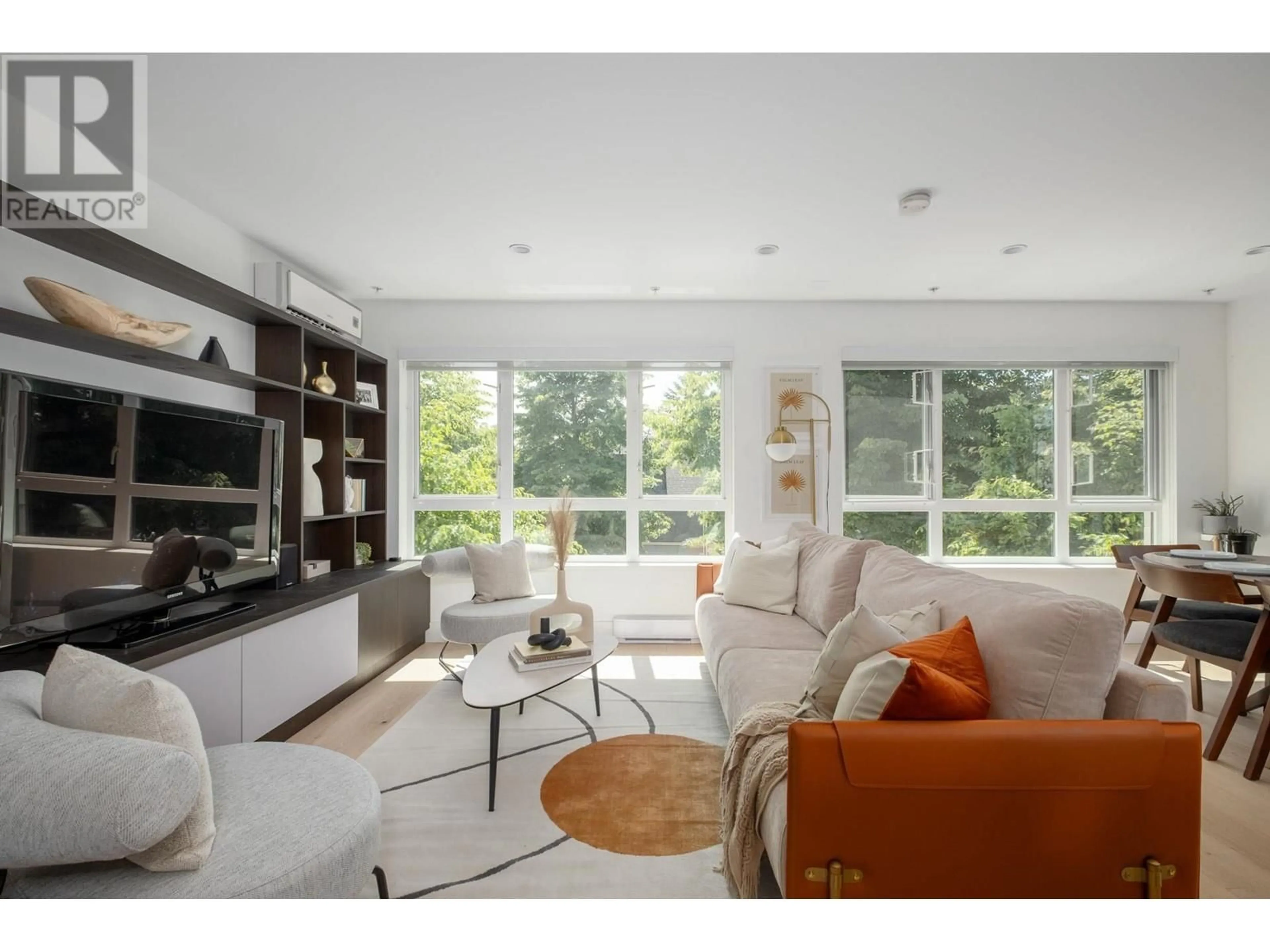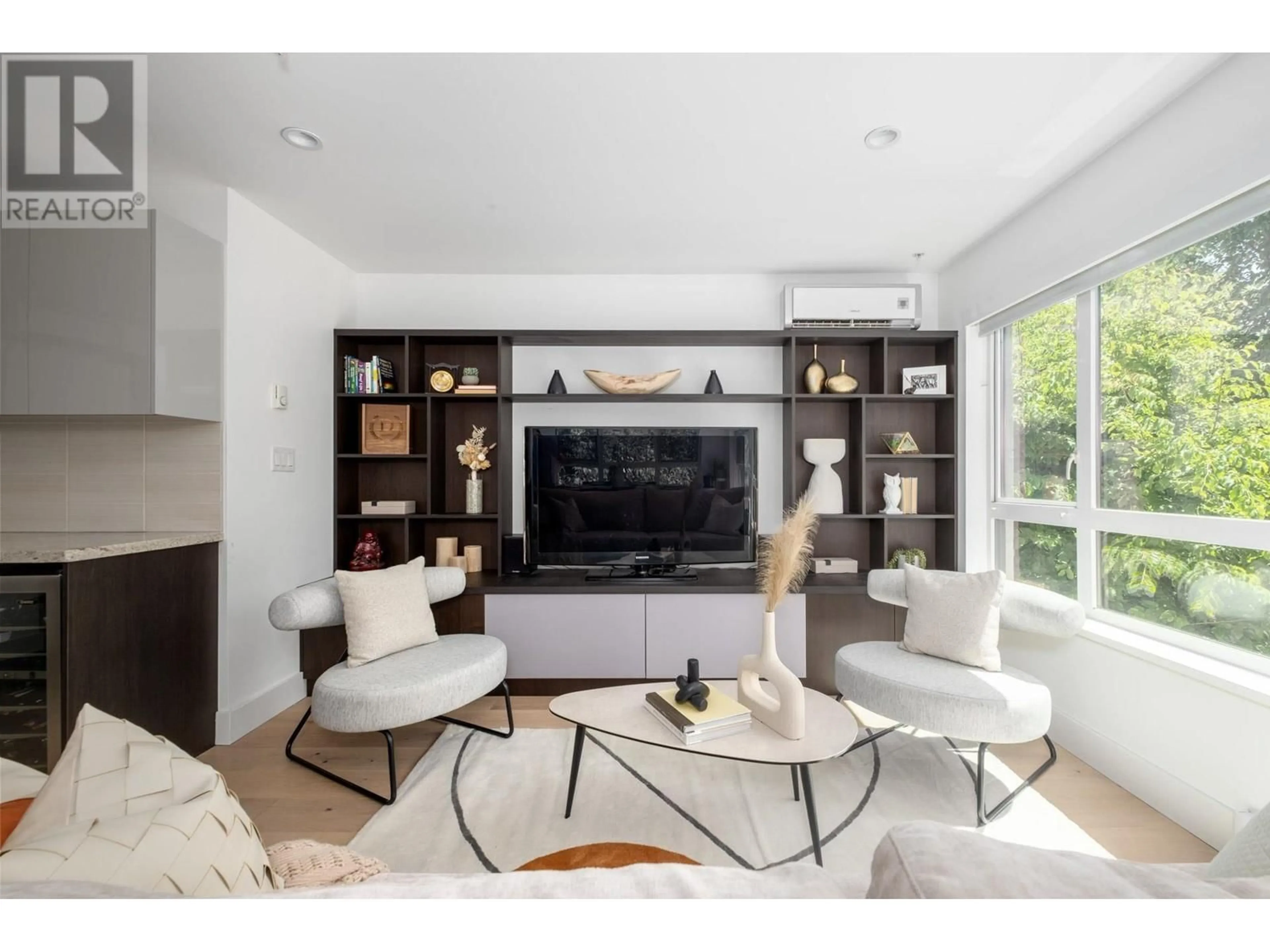3188 PRINCE EDWARD STREET, Vancouver, British Columbia V5T3N6
Contact us about this property
Highlights
Estimated ValueThis is the price Wahi expects this property to sell for.
The calculation is powered by our Instant Home Value Estimate, which uses current market and property price trends to estimate your home’s value with a 90% accuracy rate.Not available
Price/Sqft$1,038/sqft
Days On Market1 day
Est. Mortgage$6,438/mth
Maintenance fees$548/mth
Tax Amount ()-
Description
Located in the heart of Mount Pleasant at rarely available East Sixteen! This One Owner 2 Bed 2 Bath home is a END UNIT with plenty of windows allowing for an abundance of natural light throughout. Main floor features an open concept layout perfect for entertaining with a chefs kitchen, great room, dining area, full bath and a private balcony. Upstairs takes you to two spacious bedrooms, Primary bedroom has His & Her walk-in closets, corner windows and a spa like ensuite. The 20X22 ROOF TOP DECK is over 500SF with gas connections! Home boasts AC, newer hardwood floors & comes with 1 parking & 1 oversized storage locker. Located just East of Main Street and steps away from parks, coffee shops, neighborhood retail and some of Vancouver's finest culinary hot spots. This home is A MUST SEE! (id:39198)
Upcoming Open House
Property Details
Interior
Features
Exterior
Parking
Garage spaces 1
Garage type Underground
Other parking spaces 0
Total parking spaces 1
Condo Details
Amenities
Laundry - In Suite
Inclusions
Property History
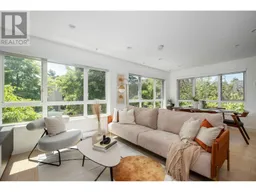 31
31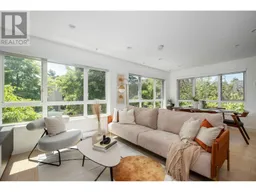 24
24
