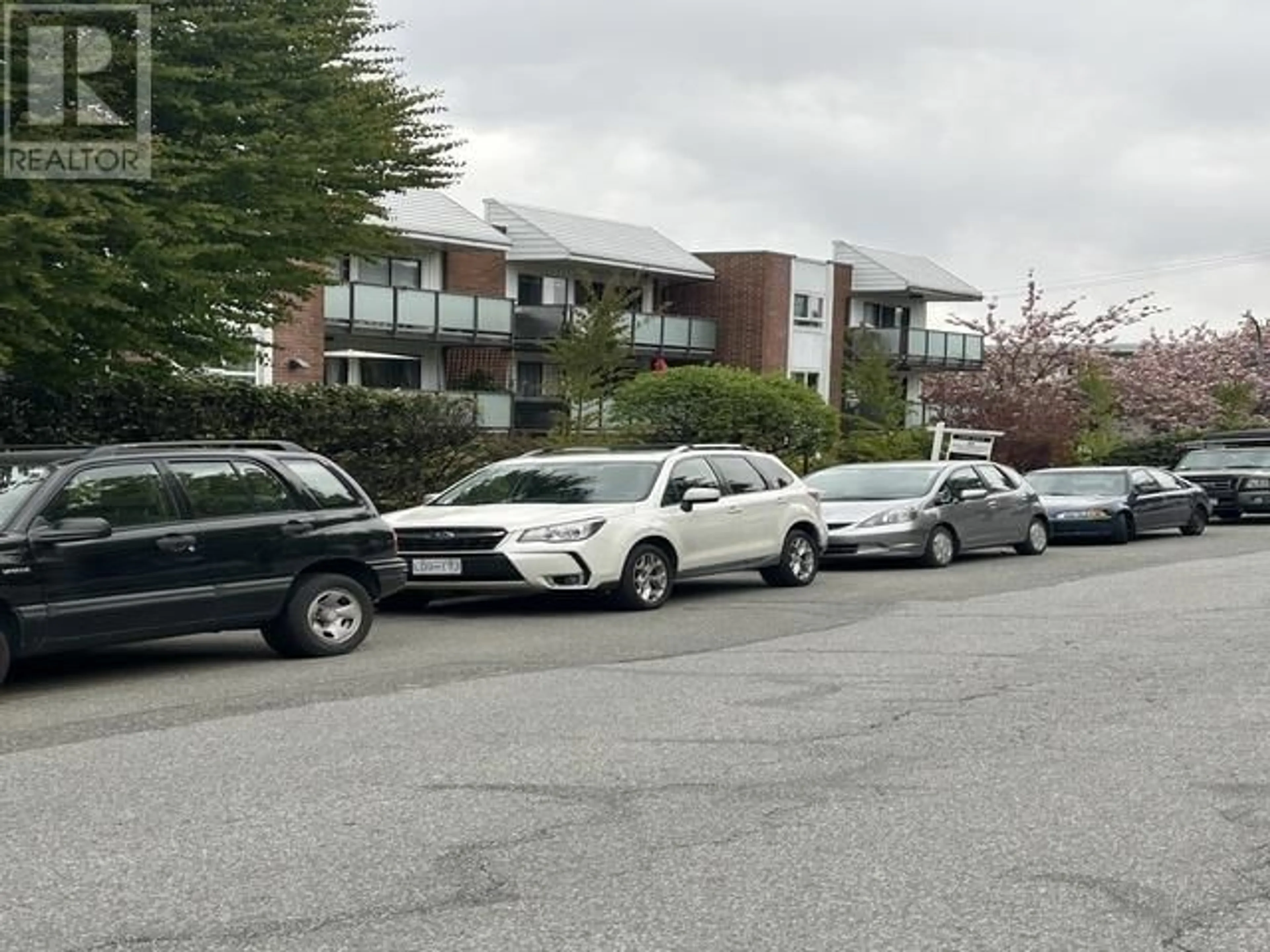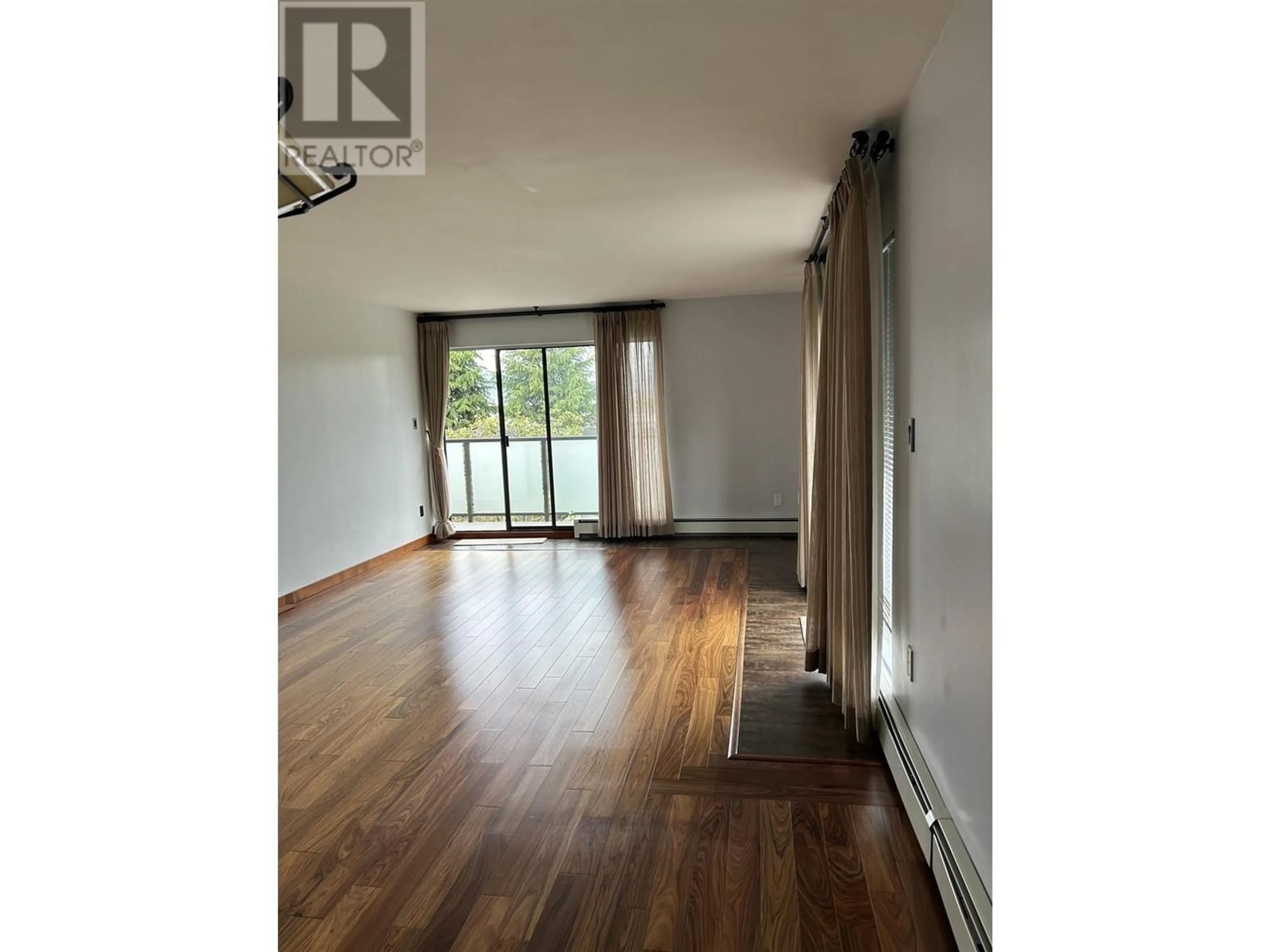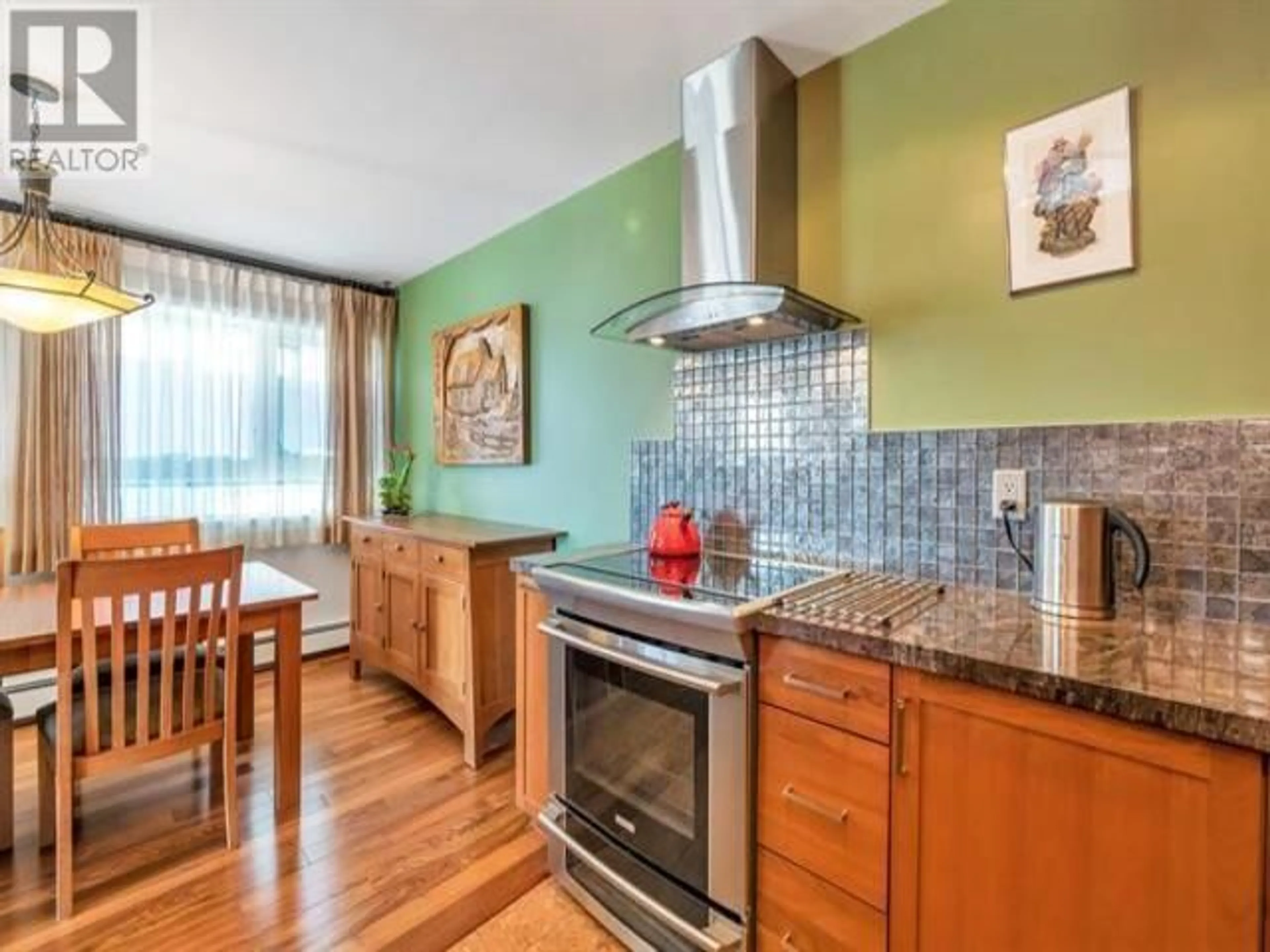317 665 E 6TH AVENUE, Vancouver, British Columbia V5T4J3
Contact us about this property
Highlights
Estimated ValueThis is the price Wahi expects this property to sell for.
The calculation is powered by our Instant Home Value Estimate, which uses current market and property price trends to estimate your home’s value with a 90% accuracy rate.Not available
Price/Sqft$821/sqft
Est. Mortgage$3,431/mo
Maintenance fees$606/mo
Tax Amount ()-
Days On Market162 days
Description
Welcome to mount pleasant's ideal 2 bed 2 bath top floor sunny, completely renovated, 973 sqft corner apartment with plenty of windows. Northeast facing with beautiful north shore mountains and sunrise views to enjoy from 2 large balconies Ideal for gardening. Tastefully updated kitchen, bathrooms, hard floors through out a modern open layout. Featuring in-suite laundry, A/C, 2 skylights, 2 parking stalls, storage and amazing rooftop patio. Steps to upcoming main & Broadway & Emily Carr University skytrain. Main st. shopping, pubs, restaurants, Kingsgate mall, China Creek North park. Minutes to the seawall, Olympic Village and downtown. Schools: Mount Pleasant elementary, Vancouver technical secondary, St. John's Academy, VCC and rapid transit 99 to UBC. open house June 15th 2-4 (id:39198)
Property Details
Interior
Features
Exterior
Parking
Garage spaces 2
Garage type -
Other parking spaces 0
Total parking spaces 2
Condo Details
Amenities
Laundry - In Suite, Shared Laundry
Inclusions
Property History
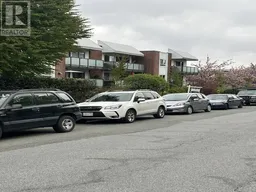 20
20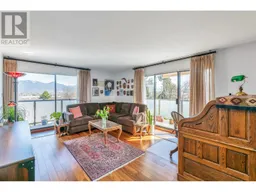 33
33
