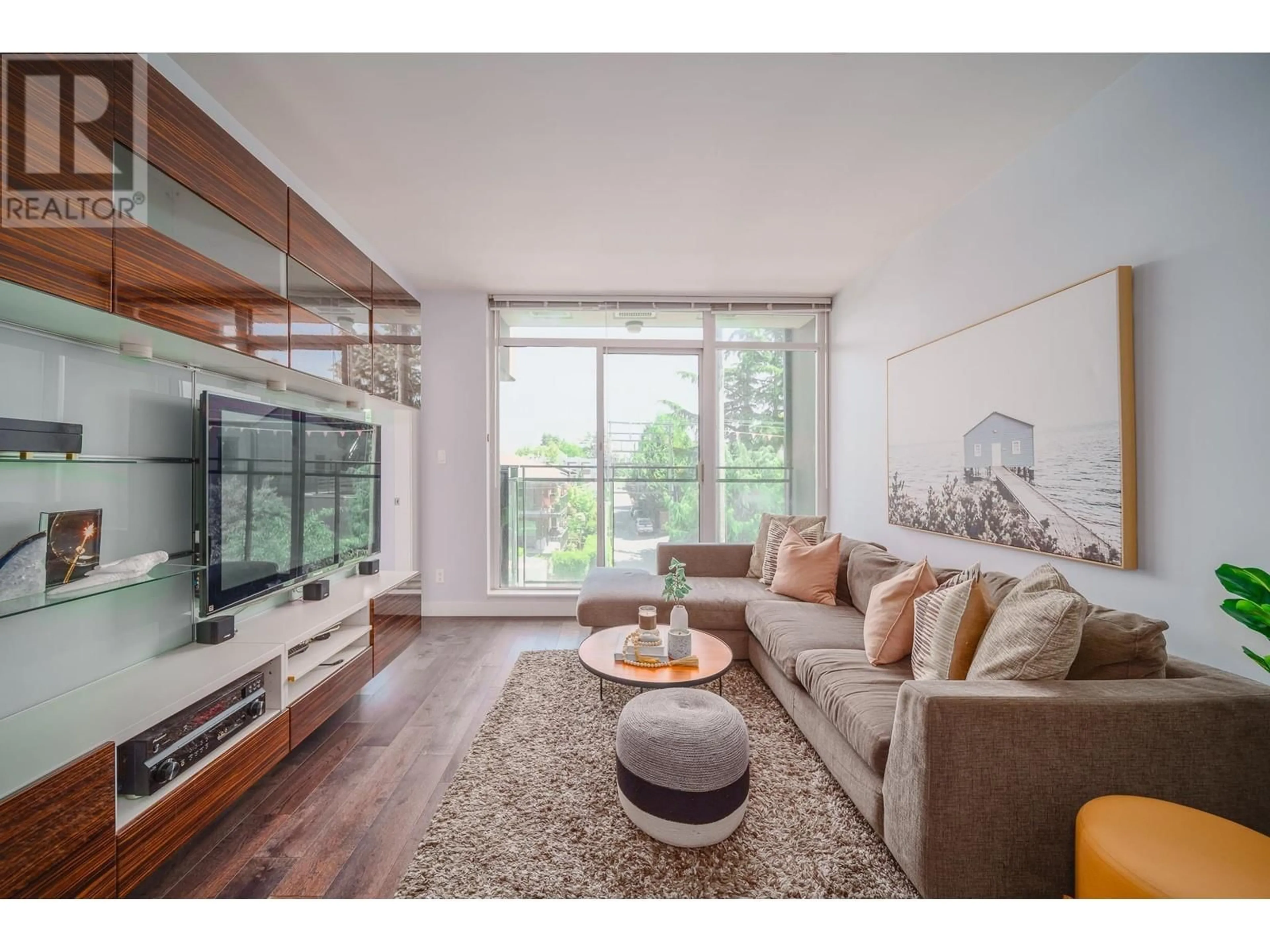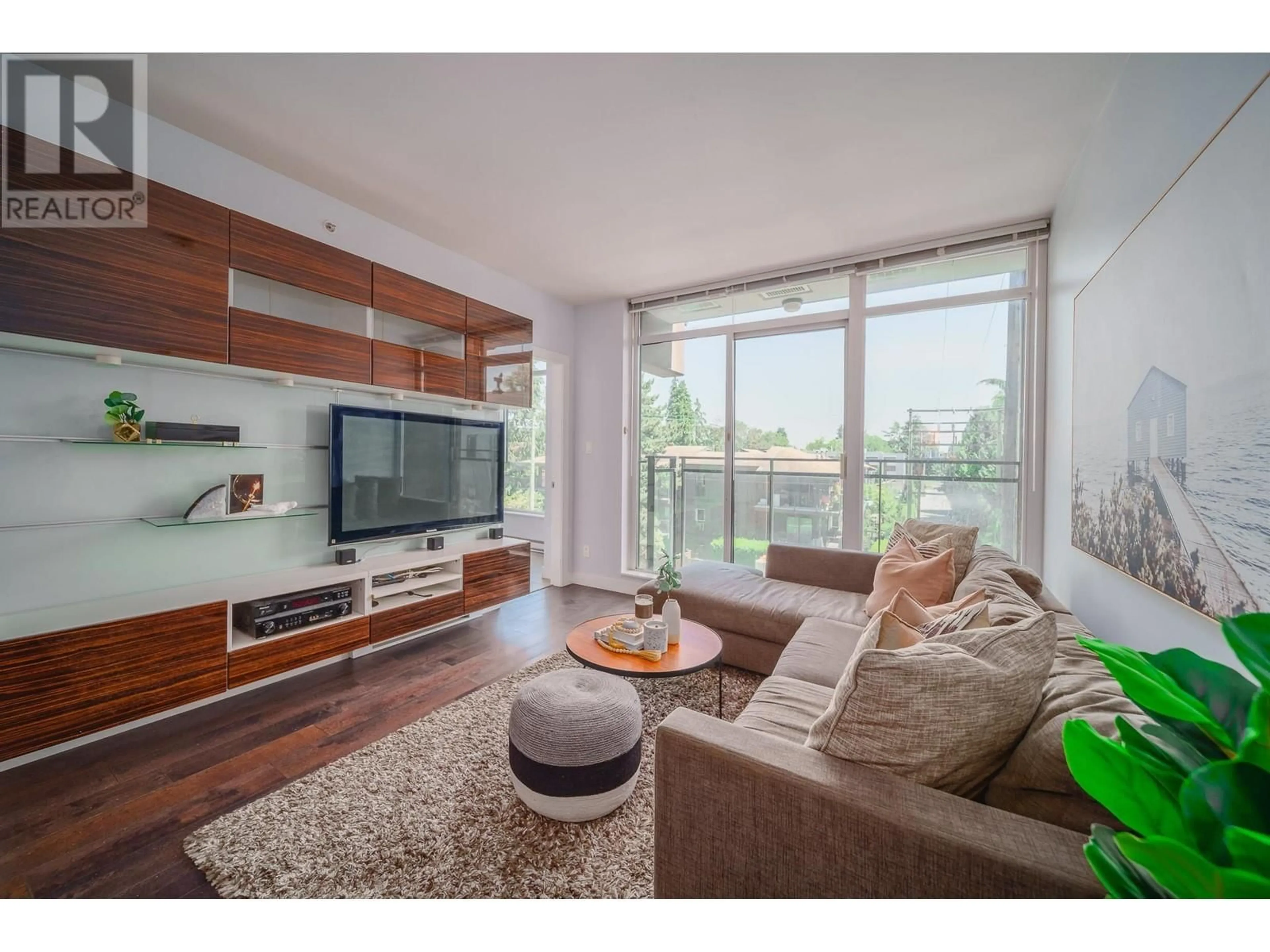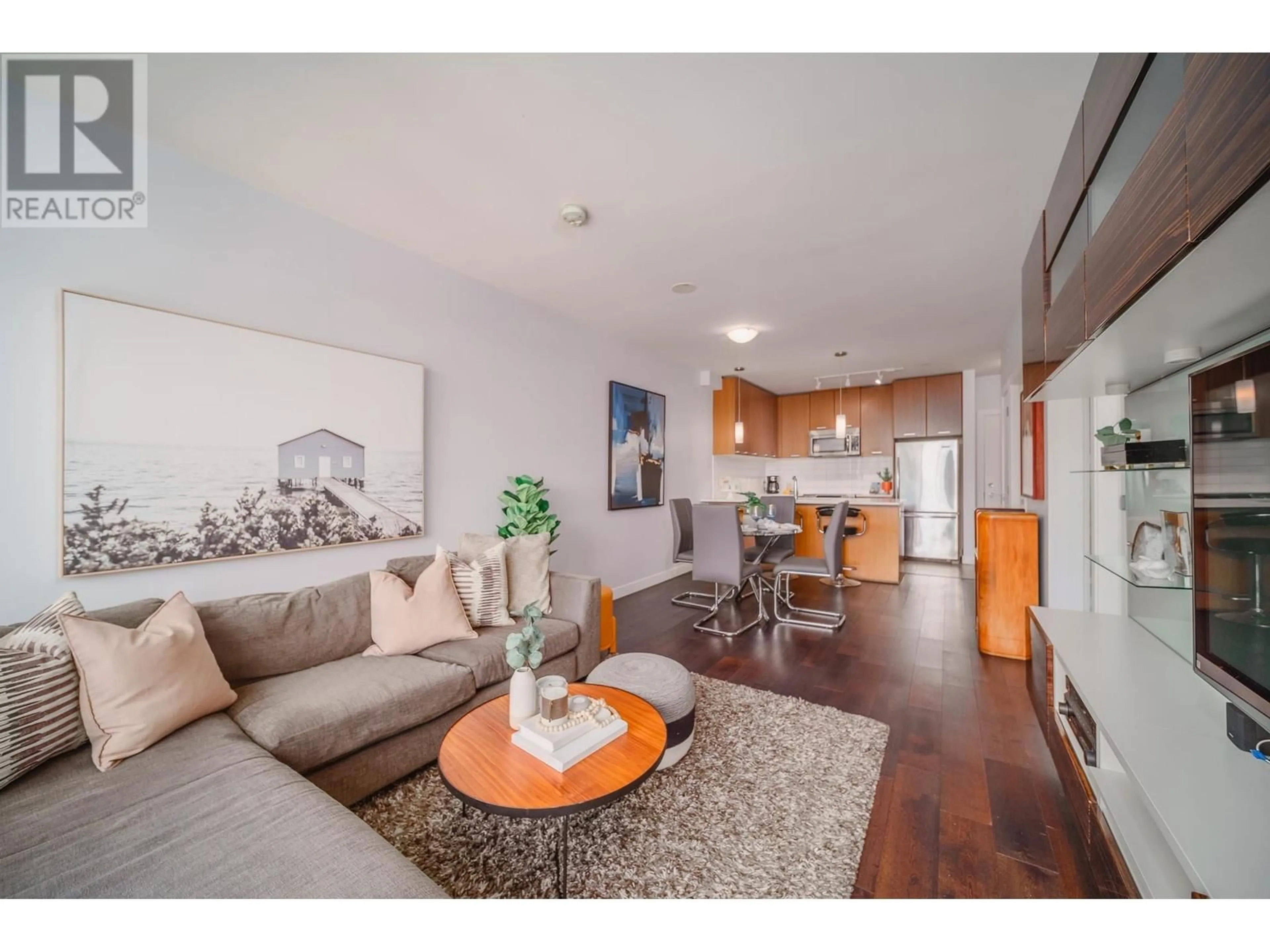316 2321 SCOTIA STREET, Vancouver, British Columbia V5T0A8
Contact us about this property
Highlights
Estimated ValueThis is the price Wahi expects this property to sell for.
The calculation is powered by our Instant Home Value Estimate, which uses current market and property price trends to estimate your home’s value with a 90% accuracy rate.Not available
Price/Sqft$1,112/sqft
Days On Market1 day
Est. Mortgage$3,217/mth
Maintenance fees$359/mth
Tax Amount ()-
Description
Spectacular One Bedroom + Den + Flex at Social, a concrete midrise situated in the heart of Mount Pleasant. Open floorplan with Hardwood floors throughout with custom enterainment unit in living area. Functional den with tons of natural light is ideal for a home office. Flex space also features shelving for added storage. Spacious bedroom comfortably fits king/queen bed. Modern kitchen with SS appliances and quartz countertops. Excellent building with great amenities - common roof deck, guest suite + gym. Insuite laundry, one parking and one storage locker are included. Pets and rentals allowed. Steps away to the best of Main Street shops, pubs and restaurants. Centrally located to MP community and future skytrain station. OPEN HOUSE : Sunday, July 28th : 2PM - 4PM (id:39198)
Upcoming Open House
Property Details
Interior
Features
Exterior
Parking
Garage spaces 1
Garage type Underground
Other parking spaces 0
Total parking spaces 1
Condo Details
Amenities
Exercise Centre, Laundry - In Suite
Inclusions
Property History
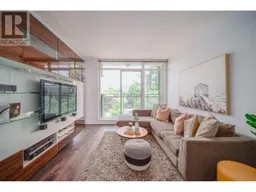 20
20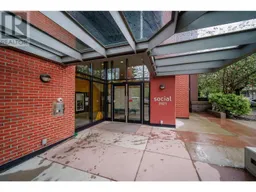 22
22
