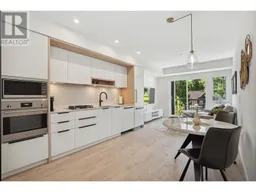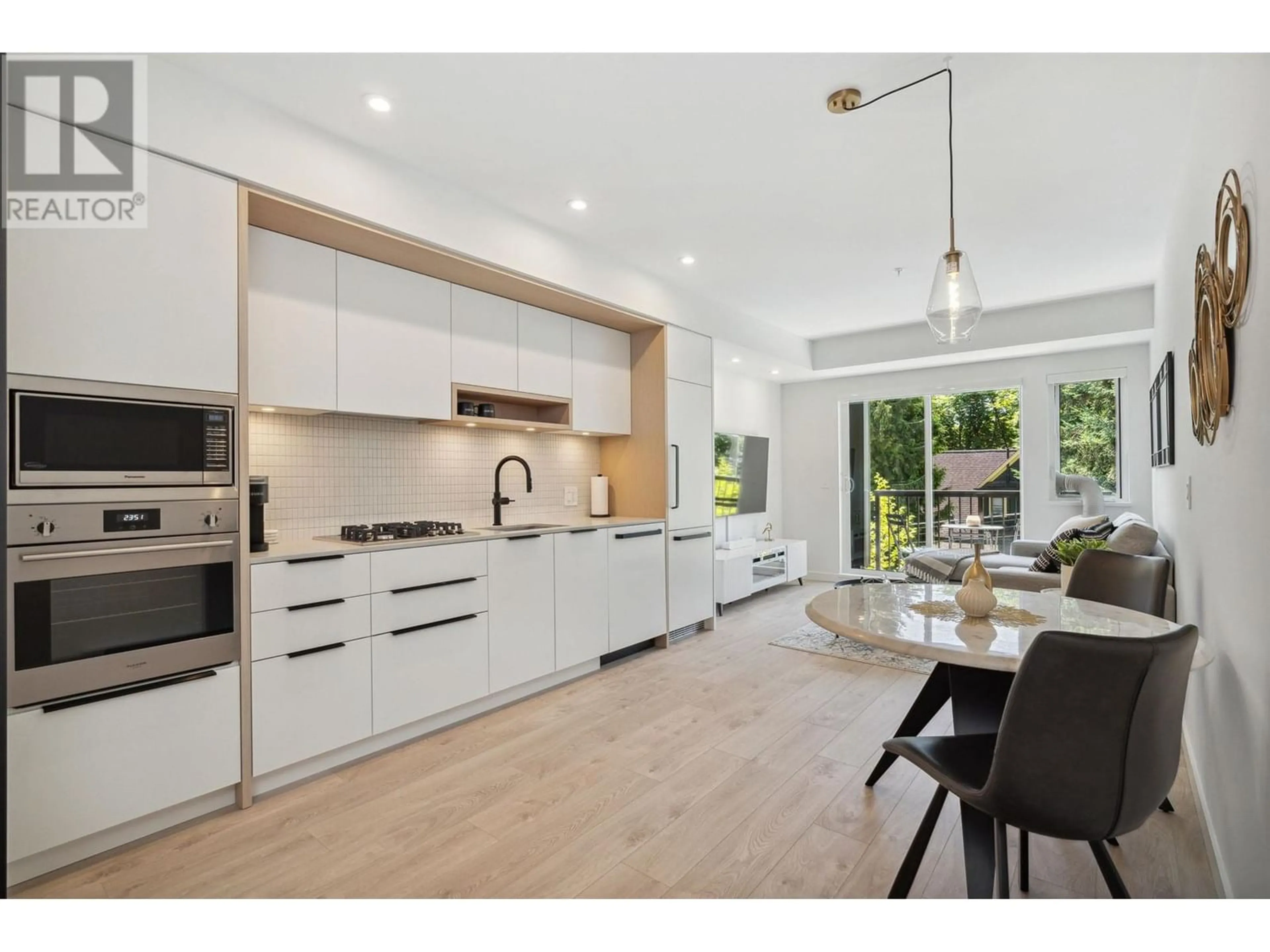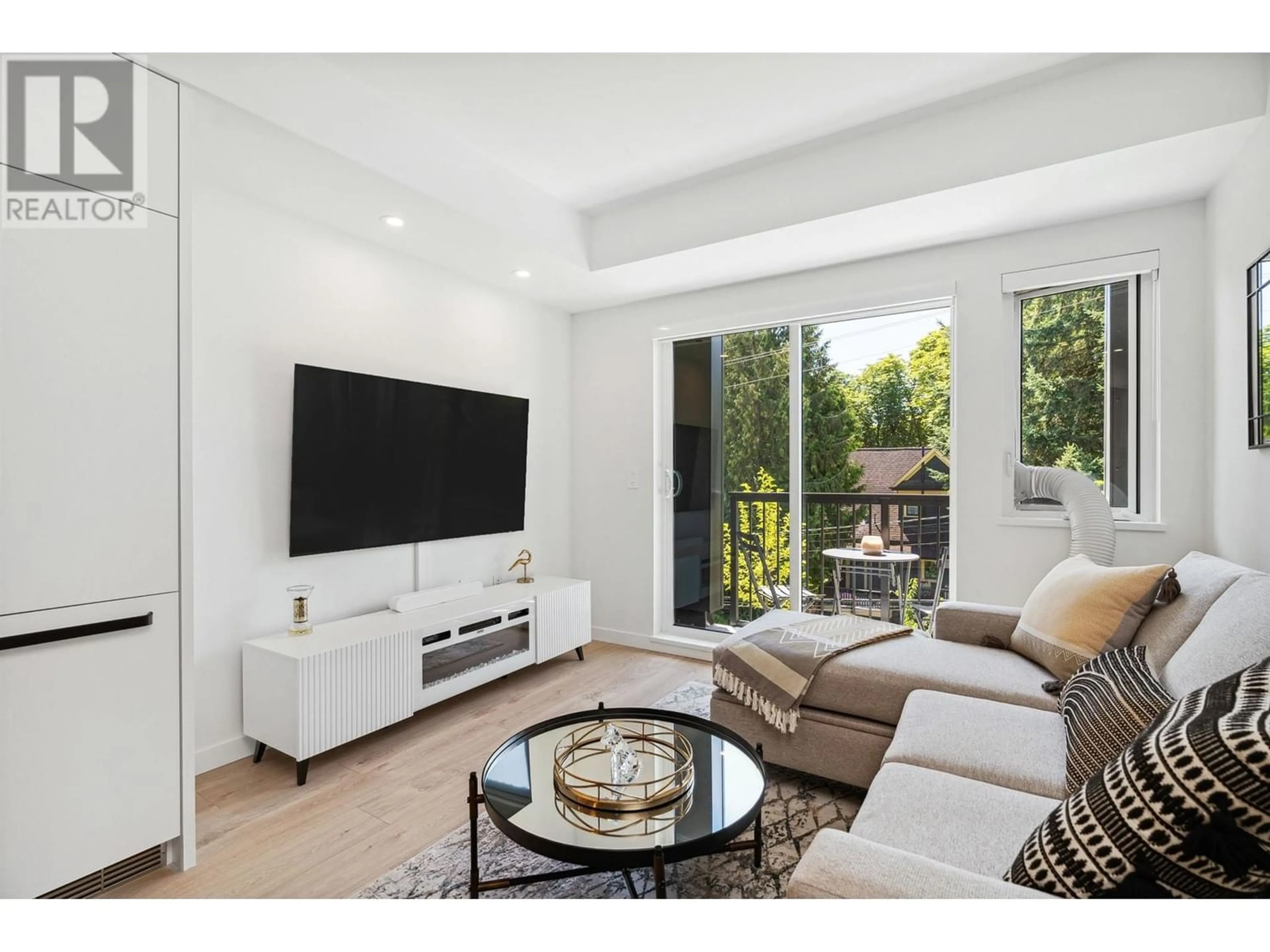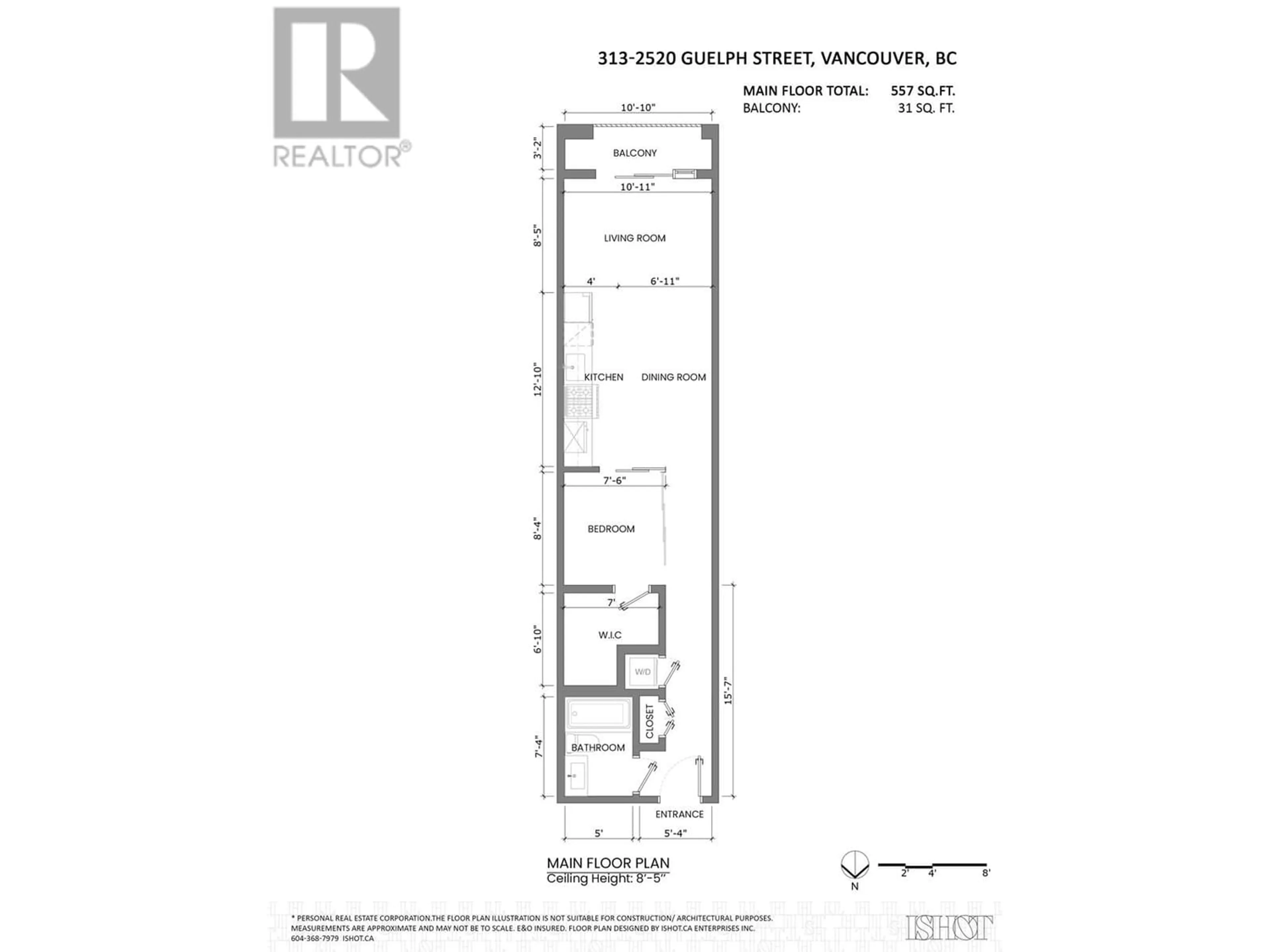313 2520 GUELPH STREET, Vancouver, British Columbia V5T0K7
Contact us about this property
Highlights
Estimated ValueThis is the price Wahi expects this property to sell for.
The calculation is powered by our Instant Home Value Estimate, which uses current market and property price trends to estimate your home’s value with a 90% accuracy rate.Not available
Price/Sqft$1,129/sqft
Est. Mortgage$2,701/mo
Maintenance fees$375/mo
Tax Amount ()-
Days On Market174 days
Description
Habitat is a 4-sorey modern real estate gem located just steps from vibrant Main Street and the future Mount Pleasant Skytrain Station. Featuring contemporary laminate flooring, matte cabinetry, Quartz countertops, under cabinet LED lighting, an Italian Fulgor Milano appliance package, sleek matte black hardware & plumbing fixtures, this urban One-Bedroom has a practical layout and is facing the quiet inside street. Building amenities include a stunning rooftop patio with an outdoor kitchen, dining area & fire pit lounge and a beautifully designed amenity room ideal as a workspace. Habitat is surrounded by a creative culture of craft breweries, eclectic cafe, local boutiques and restaurants. 1 parking stall and 2 storage lockers included. Home is protected by 2-5-10 new home warranty. (id:39198)
Property Details
Interior
Features
Exterior
Parking
Garage spaces 1
Garage type Underground
Other parking spaces 0
Total parking spaces 1
Condo Details
Amenities
Laundry - In Suite
Inclusions
Property History
 24
24


