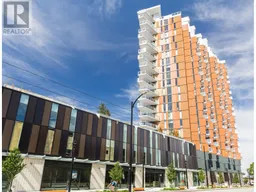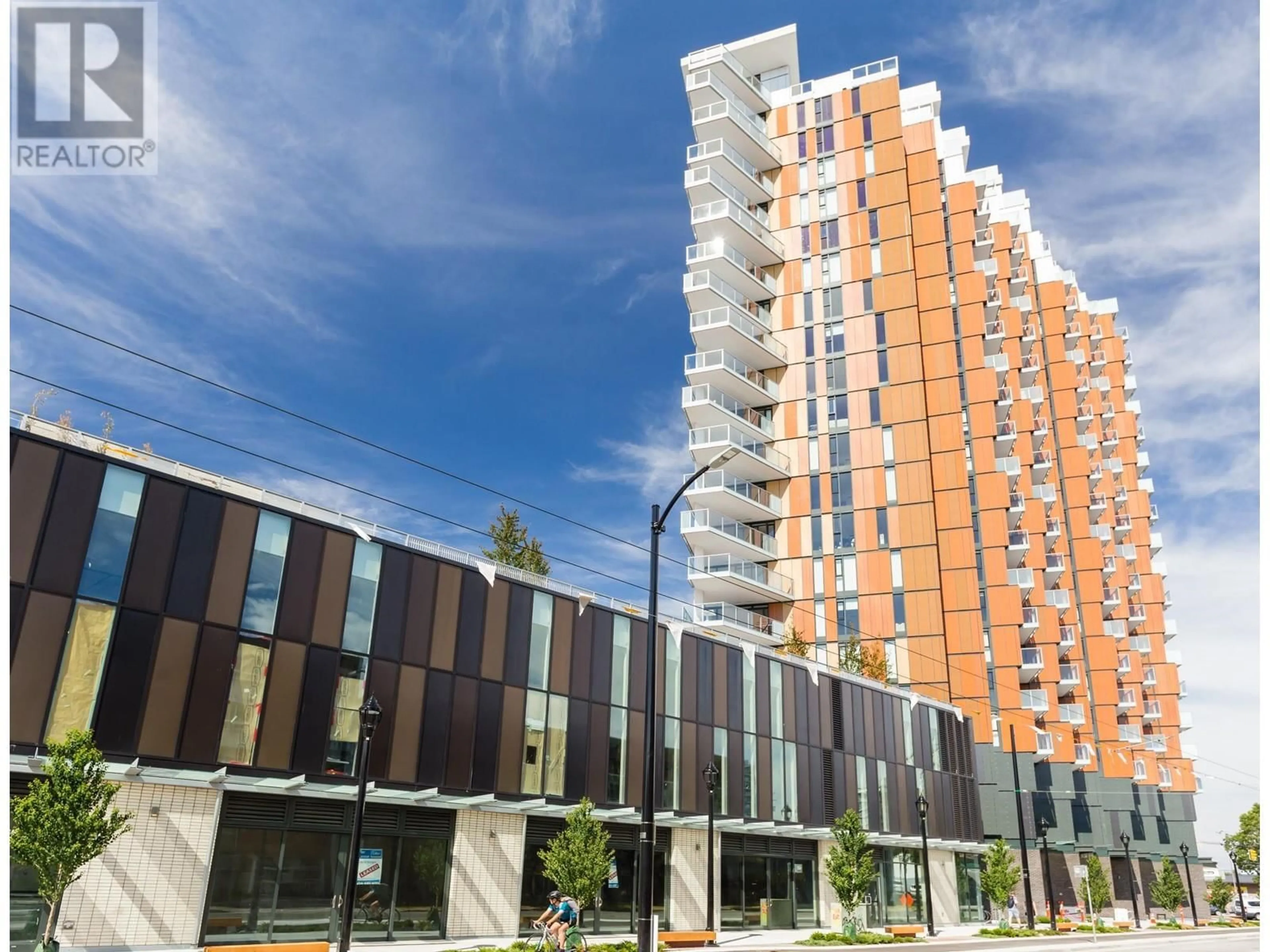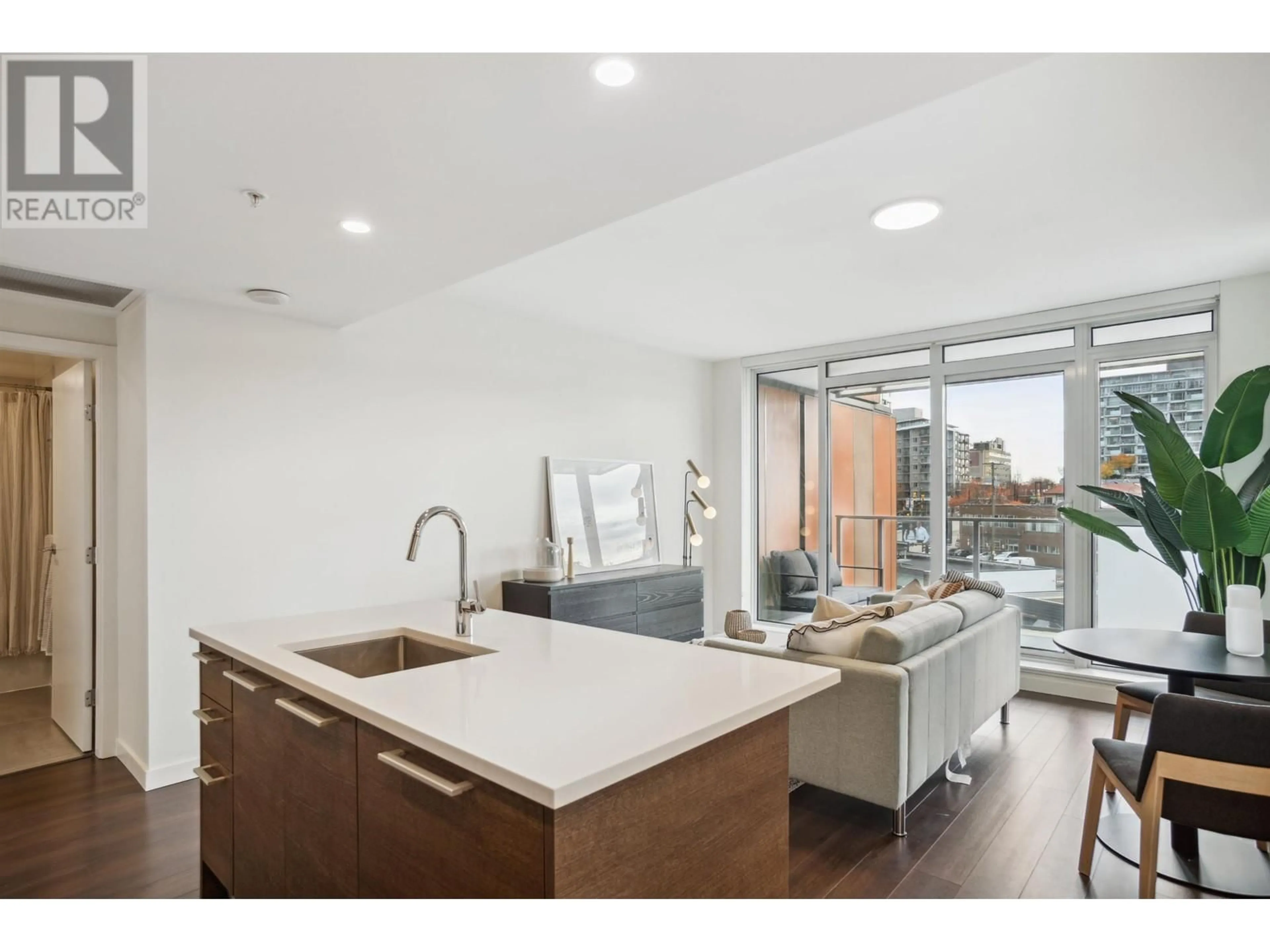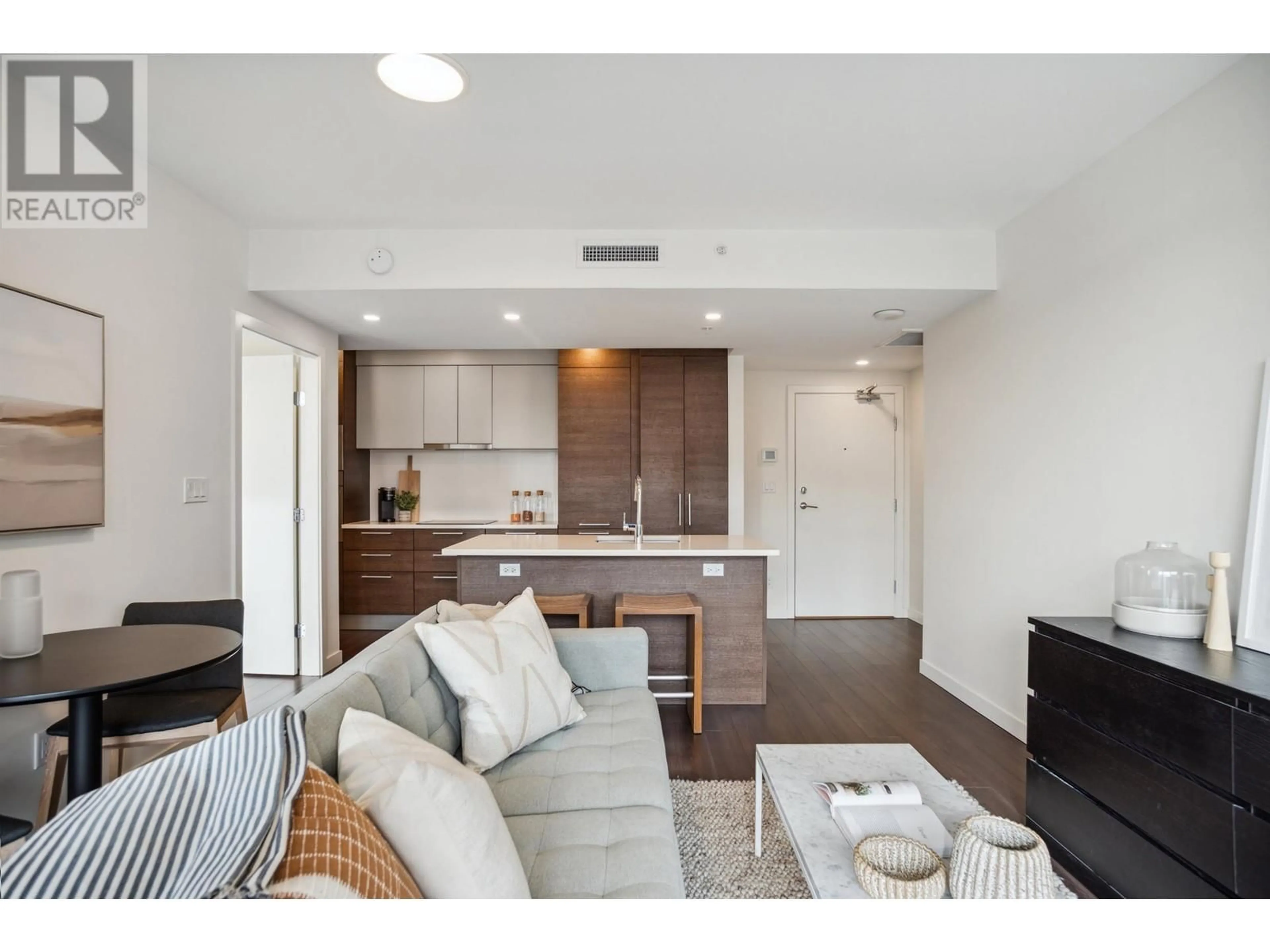309 285 E 10TH AVENUE, Vancouver, British Columbia V5T0H6
Contact us about this property
Highlights
Estimated ValueThis is the price Wahi expects this property to sell for.
The calculation is powered by our Instant Home Value Estimate, which uses current market and property price trends to estimate your home’s value with a 90% accuracy rate.Not available
Price/Sqft$1,205/sqft
Est. Mortgage$2,791/mo
Maintenance fees$372/mo
Tax Amount ()-
Days On Market22 hours
Description
THIS IS THE ONE! An exceptional 1 BED + DEN in the iconic INDEPENDENT in Mount Pleasant. Located on the QUIET sunny side of the building, this IMMACULATE move-in ready home boasts contemporary Danish inspired kitchen with integrated appliances, stone counters & centre island. Good sized DEN for work from home, covered balcony for morning coffees, spa inspired bath to calm and restore, AIR CON & laminate floors add up to a PERFECT TEN. Extend your lifestyle onto the 20,000 sf amenity floor w/gym, party room, workshop, guest suites, open courtyard with garden plots, lounges, bbq, pet wash. Live in the heart of MT PLEASANT, amid the city´s favorite coffee, breweries, shops, dining, grocers, community centre & the upcoming Skytrain. 1 parking. Amazing starter home or investment property! OPEN HOUSE SAT, NOV 23, 2PM-4PM (id:39198)
Upcoming Open House
Property Details
Interior
Features
Exterior
Parking
Garage spaces 1
Garage type Underground
Other parking spaces 0
Total parking spaces 1
Condo Details
Amenities
Exercise Centre, Guest Suite, Laundry - In Suite, Recreation Centre
Inclusions
Property History
 24
24


