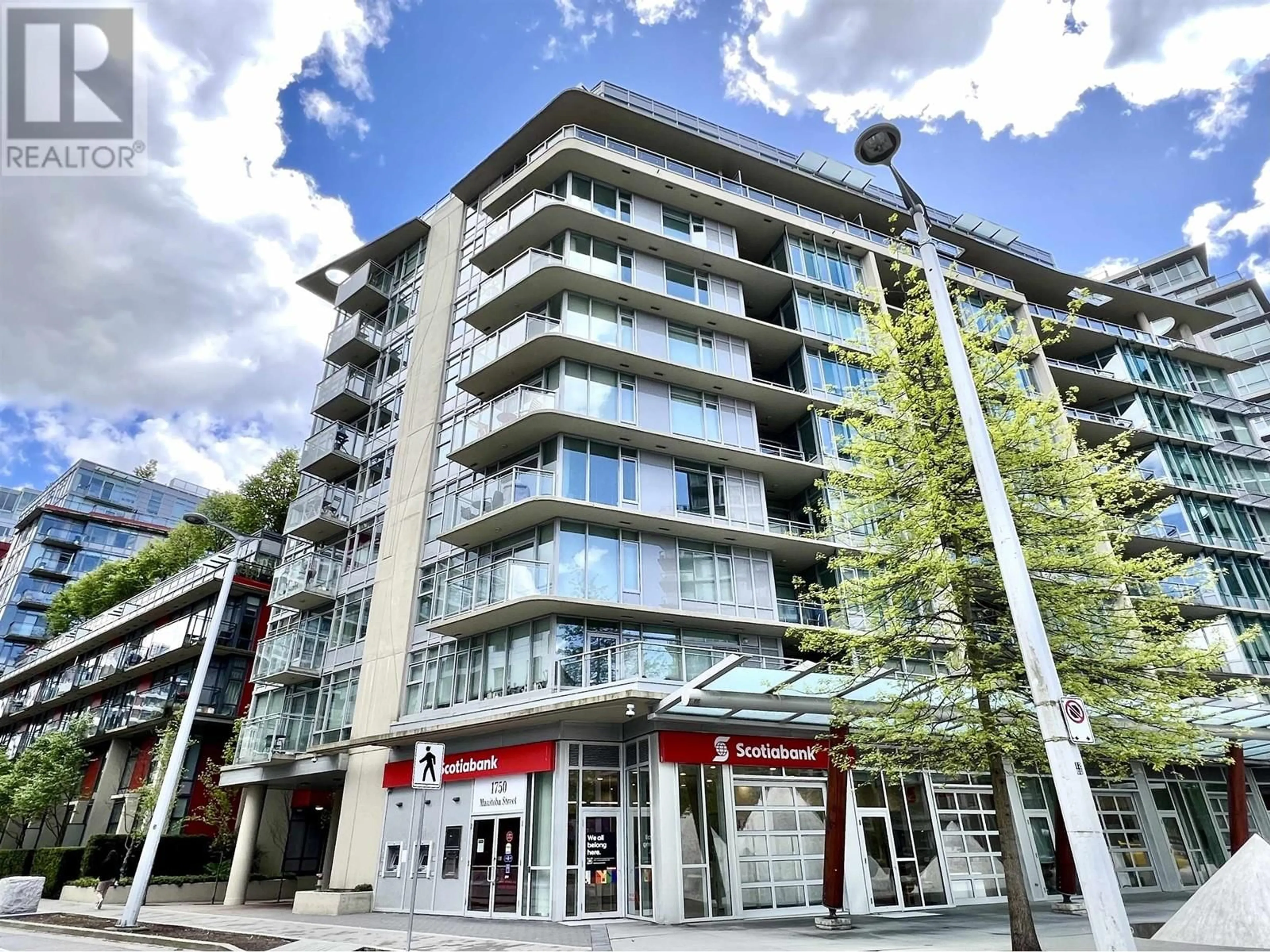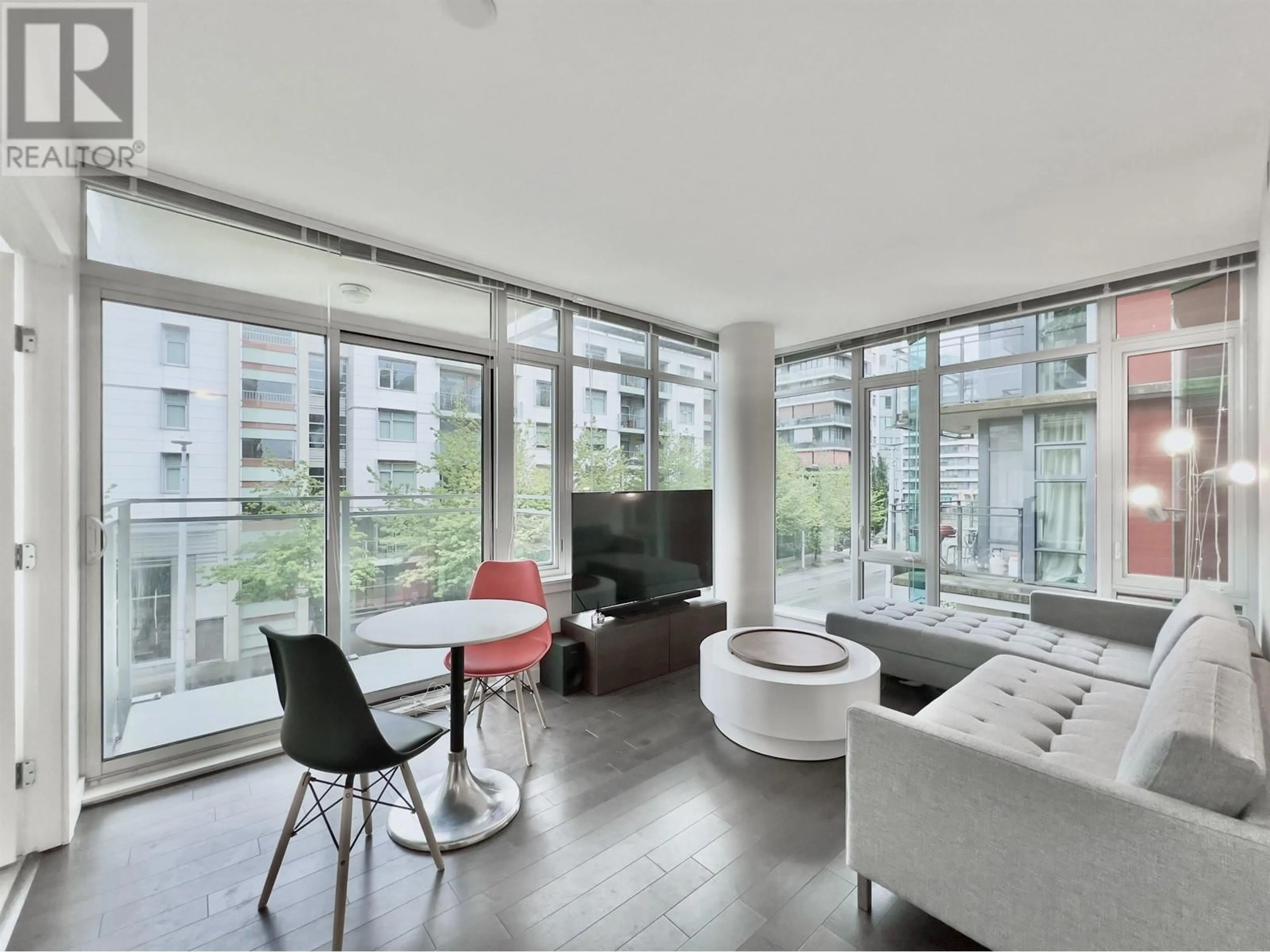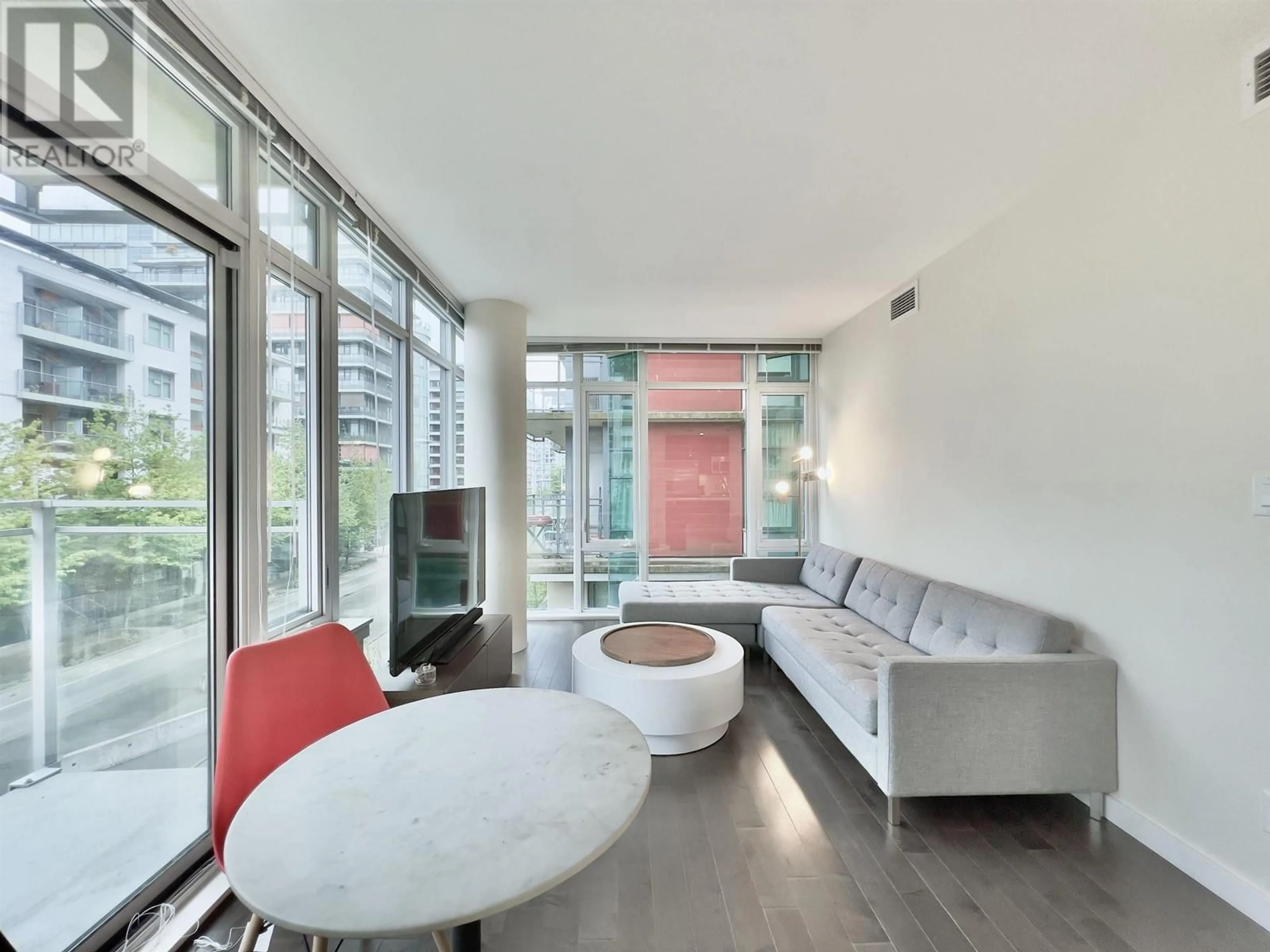308 88 W 1ST AVENUE, Vancouver, British Columbia V5Y0K2
Contact us about this property
Highlights
Estimated ValueThis is the price Wahi expects this property to sell for.
The calculation is powered by our Instant Home Value Estimate, which uses current market and property price trends to estimate your home’s value with a 90% accuracy rate.Not available
Price/Sqft$1,051/sqft
Est. Mortgage$2,791/mo
Maintenance fees$577/mo
Tax Amount ()-
Days On Market17 hours
Description
Discover this unique 616 sqft corner suite at The One in Olympic Village, featuring 1 bedroom plus a solarium/den. Enjoy high-quality finishes, engineered hardwood floors, Bosch appliances, and a gas cooktop. Benefit from efficient heating and cooling with an in-suite heat pump. Top-tier amenities include a rooftop infinity pool, hot tub, gym, clubhouse, playground, party room, and BBQ terrace. Ideally located, you're minutes from the sea wall, Skytrain, parks, and vibrant shops and eateries. Perfect for end-users and investors alike, this unit comes with one parking space and one storage. Contact Spencer to schedule a viewing today! (id:39198)
Property Details
Interior
Features
Exterior
Features
Parking
Garage spaces 1
Garage type Underground
Other parking spaces 0
Total parking spaces 1
Property History
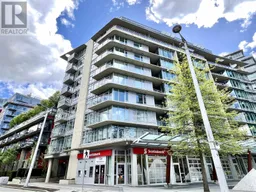 19
19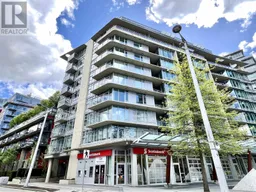 19
19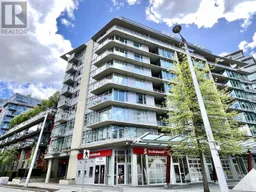 19
19
