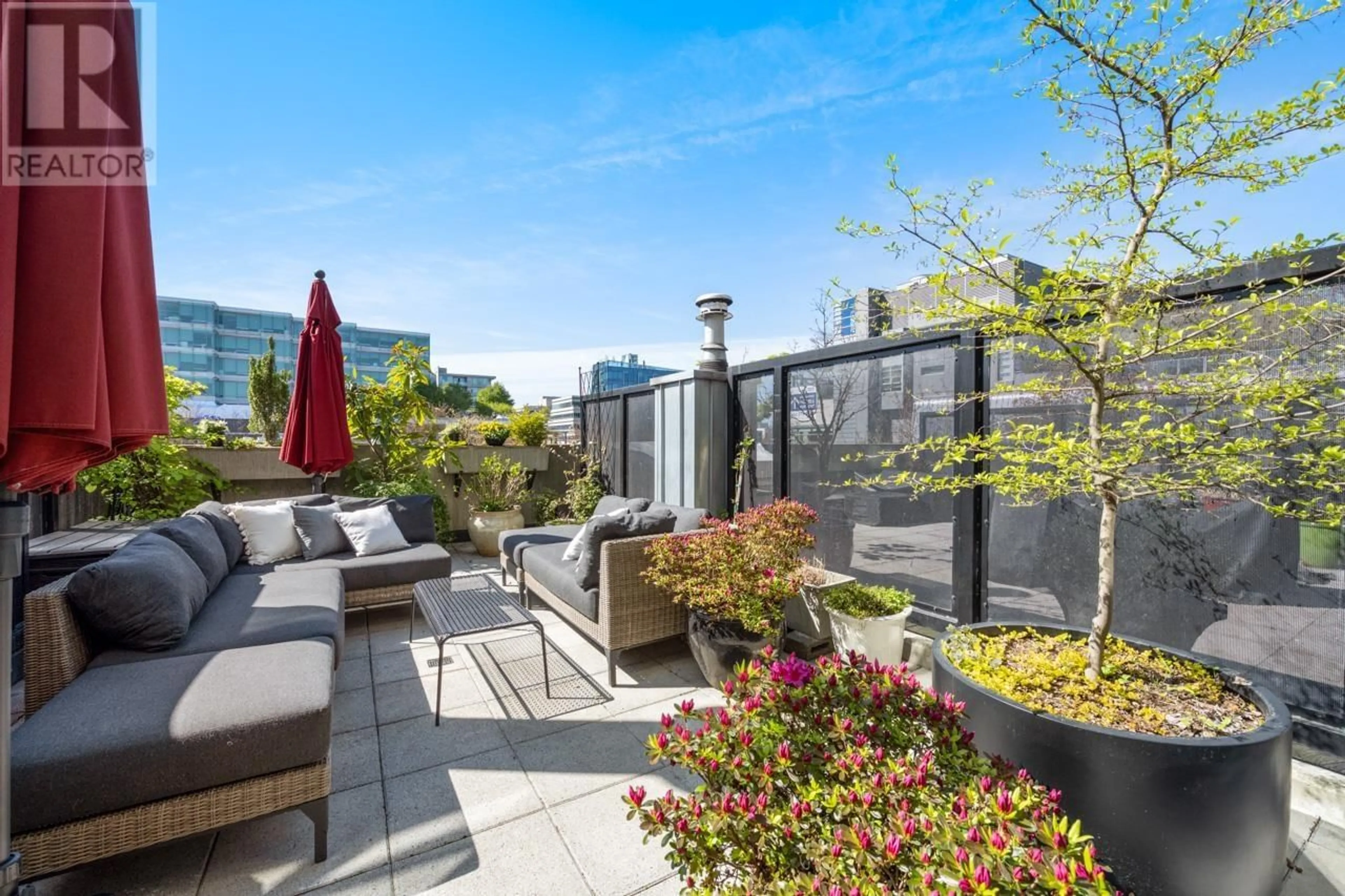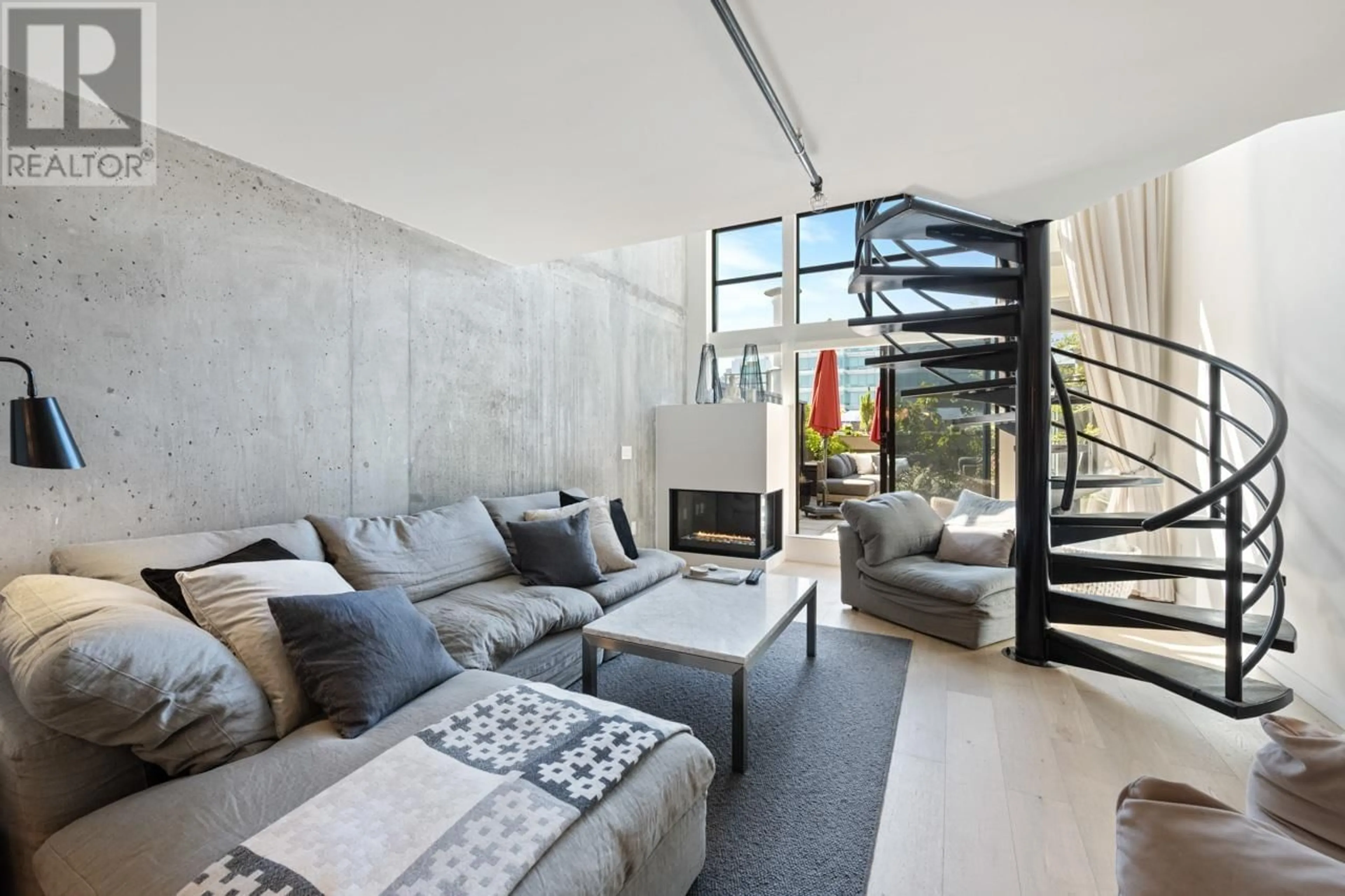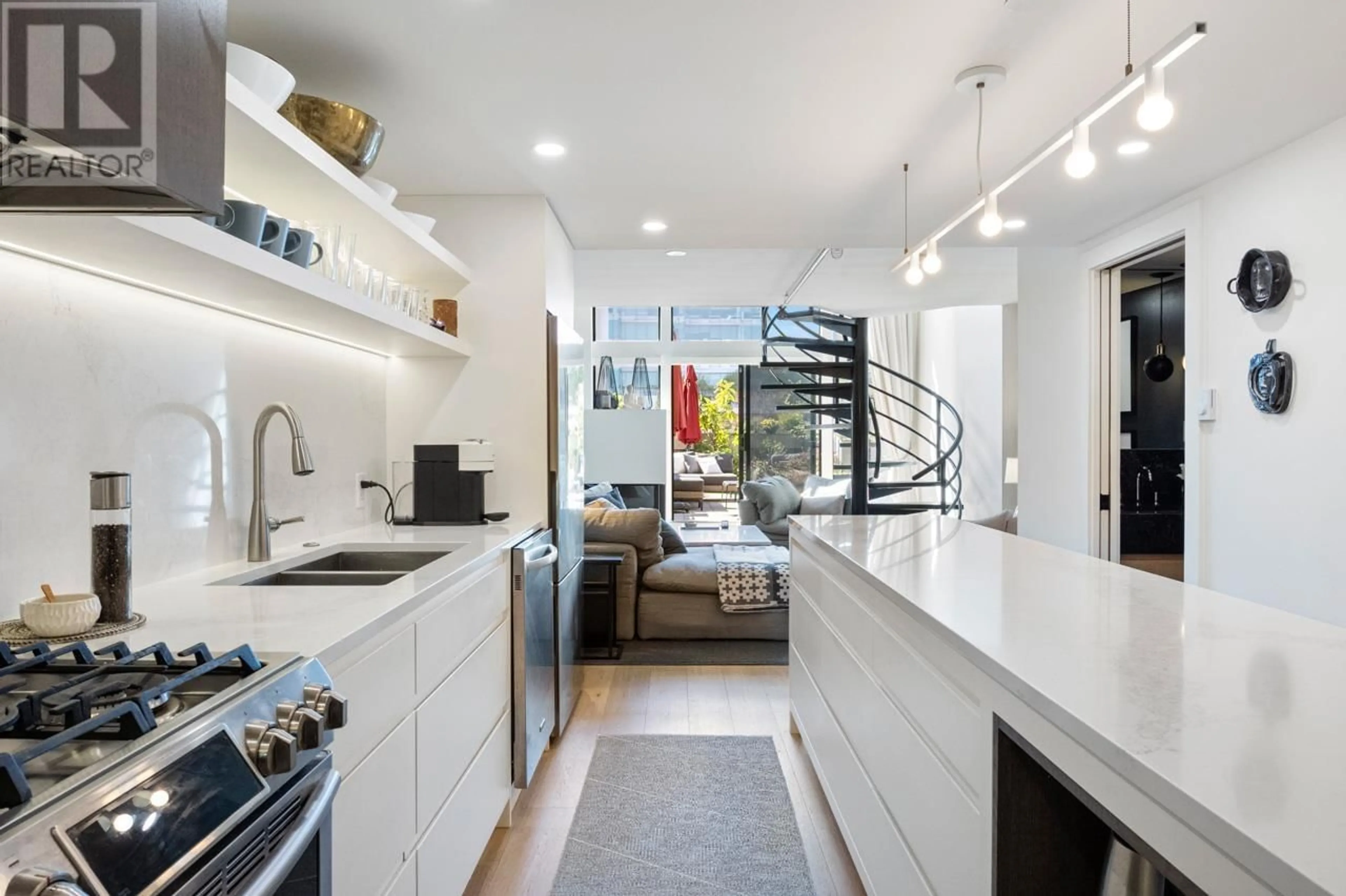305 428 W 8TH AVENUE, Vancouver, British Columbia V5Y1N9
Contact us about this property
Highlights
Estimated ValueThis is the price Wahi expects this property to sell for.
The calculation is powered by our Instant Home Value Estimate, which uses current market and property price trends to estimate your home’s value with a 90% accuracy rate.Not available
Price/Sqft$1,087/sqft
Est. Mortgage$5,149/mth
Maintenance fees$862/mth
Tax Amount ()-
Days On Market7 days
Description
Exquisitely renovated home at the iconic XL Lofts, in the centre of Mount Pleasant, with excellent access to transportation, including the upcoming Broadway Line, City Hall, and many other area amenities. Reimagined open floorplan combines natural elements with high-end materials; White Oak floors, designer lighting, abundant storage/closet space, Hunter Douglas electronic blinds, custom drapes, exposed concrete walls and soaring double-height 18´ ceilings. This one-of-a-kind entertainer's dream offers custom cabinetry, stainless steel appliances, Caesar stone counters and a +10 foot island. Oversized primary bedroom easily accommodates king-size bed with nightstands. Flowing from this unique interior space is your private 340-square-foot terrace. 1 parking, 2 pets. (id:39198)
Property Details
Interior
Features
Exterior
Parking
Garage spaces 1
Garage type -
Other parking spaces 0
Total parking spaces 1
Condo Details
Amenities
Laundry - In Suite
Inclusions
Property History
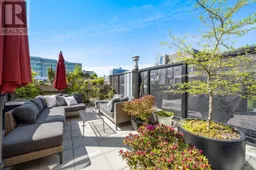 22
22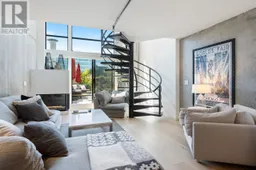 30
30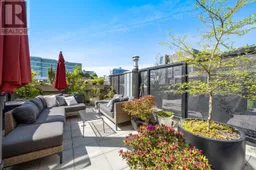 22
22
