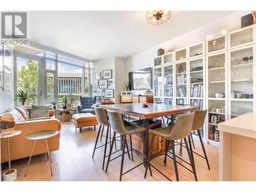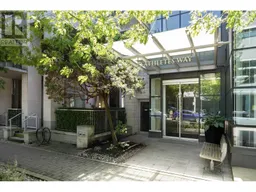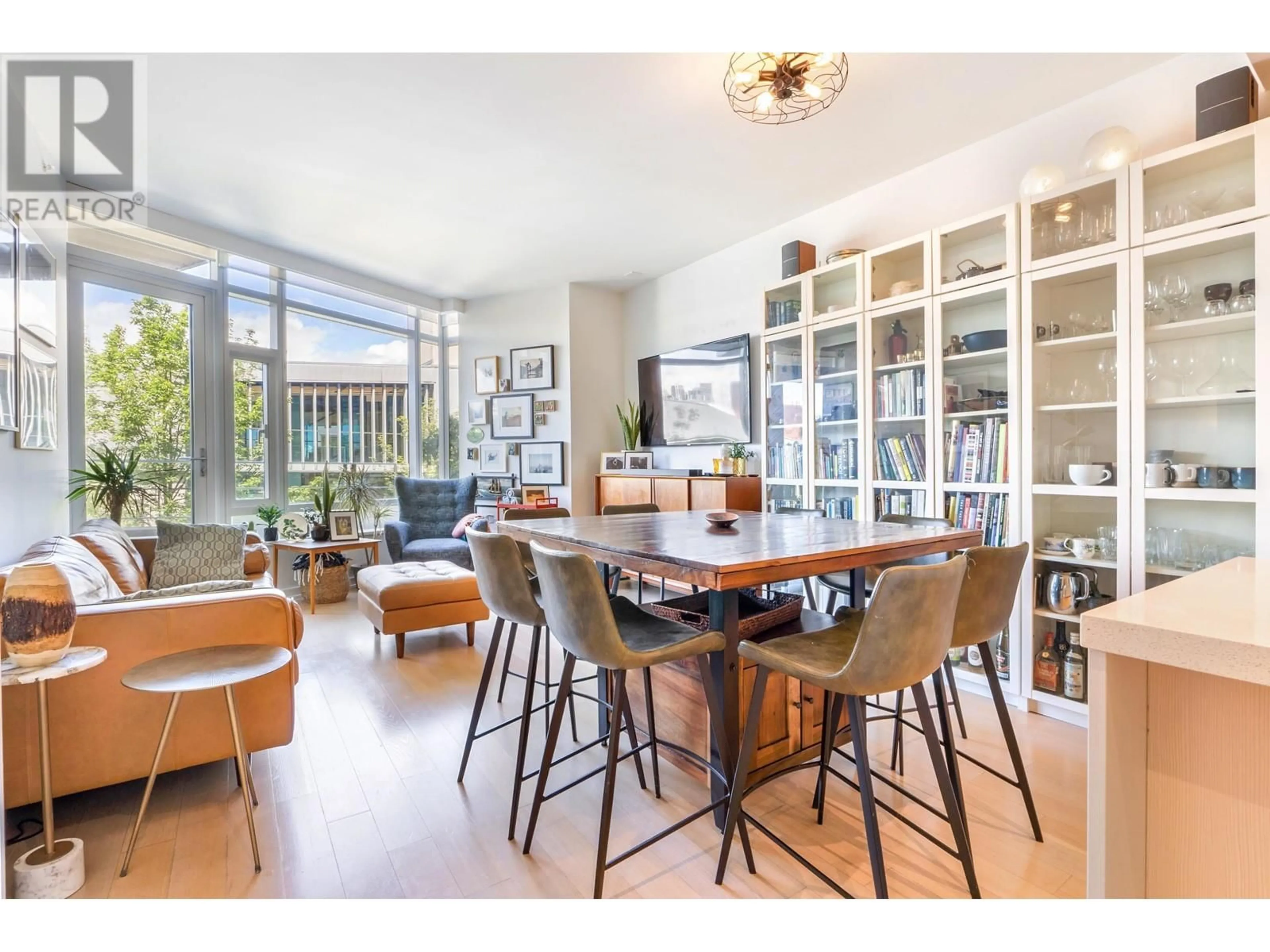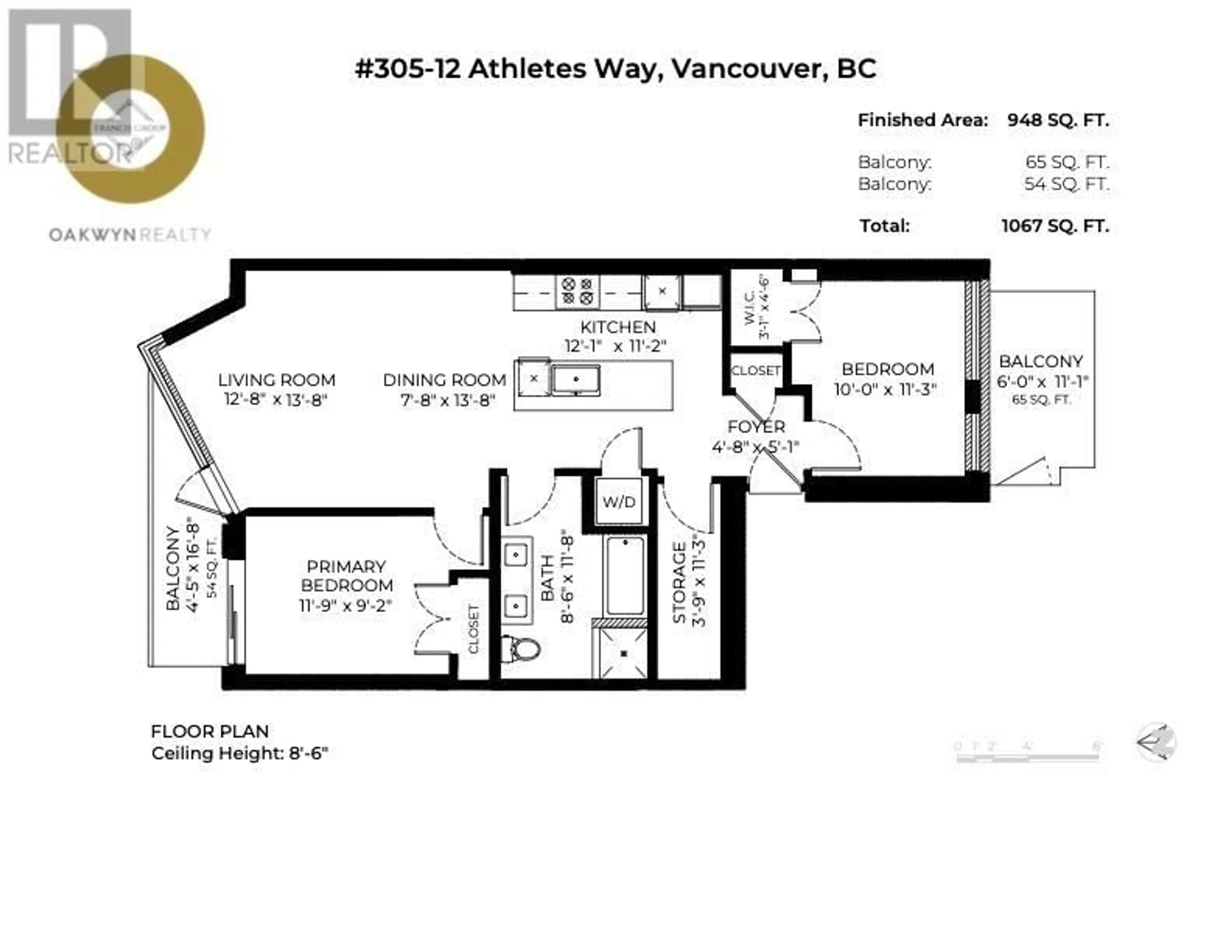305 12 ATHLETES WAY, Vancouver, British Columbia V5Y0B5
Contact us about this property
Highlights
Estimated ValueThis is the price Wahi expects this property to sell for.
The calculation is powered by our Instant Home Value Estimate, which uses current market and property price trends to estimate your home’s value with a 90% accuracy rate.Not available
Price/Sqft$1,213/sqft
Days On Market2 days
Est. Mortgage$4,939/mth
Maintenance fees$721/mth
Tax Amount ()-
Description
Welcome to the heart of Olympic Village! This stunning 2-bedroom condo with spa inspired bathroom offers a unique townhouse-style feel, perfect for urban living with a touch of tranquility. Enjoy the luxury of two private patios and a serene private garden outside your front door, ideal for relaxing or entertaining. The extra high ceilings boast an abundance of natural light; revel in the peekaboo views of downtown and False Creek, adding a picturesque backdrop to your daily life. As a resident, you have exclusive access to Gold Medal Club, featuring top-tier amenities for your convenience and enjoyment. Embrace the vibrant community, with shops, dining, and waterfront trails just steps away. Don´t miss this rare opportunity for a perfect blend of comfort and lifestyle! Call for your private viewing today. (id:39198)
Property Details
Interior
Features
Exterior
Features
Parking
Garage spaces 1
Garage type -
Other parking spaces 0
Total parking spaces 1
Condo Details
Amenities
Exercise Centre, Recreation Centre
Inclusions
Property History
 29
29 28
28


