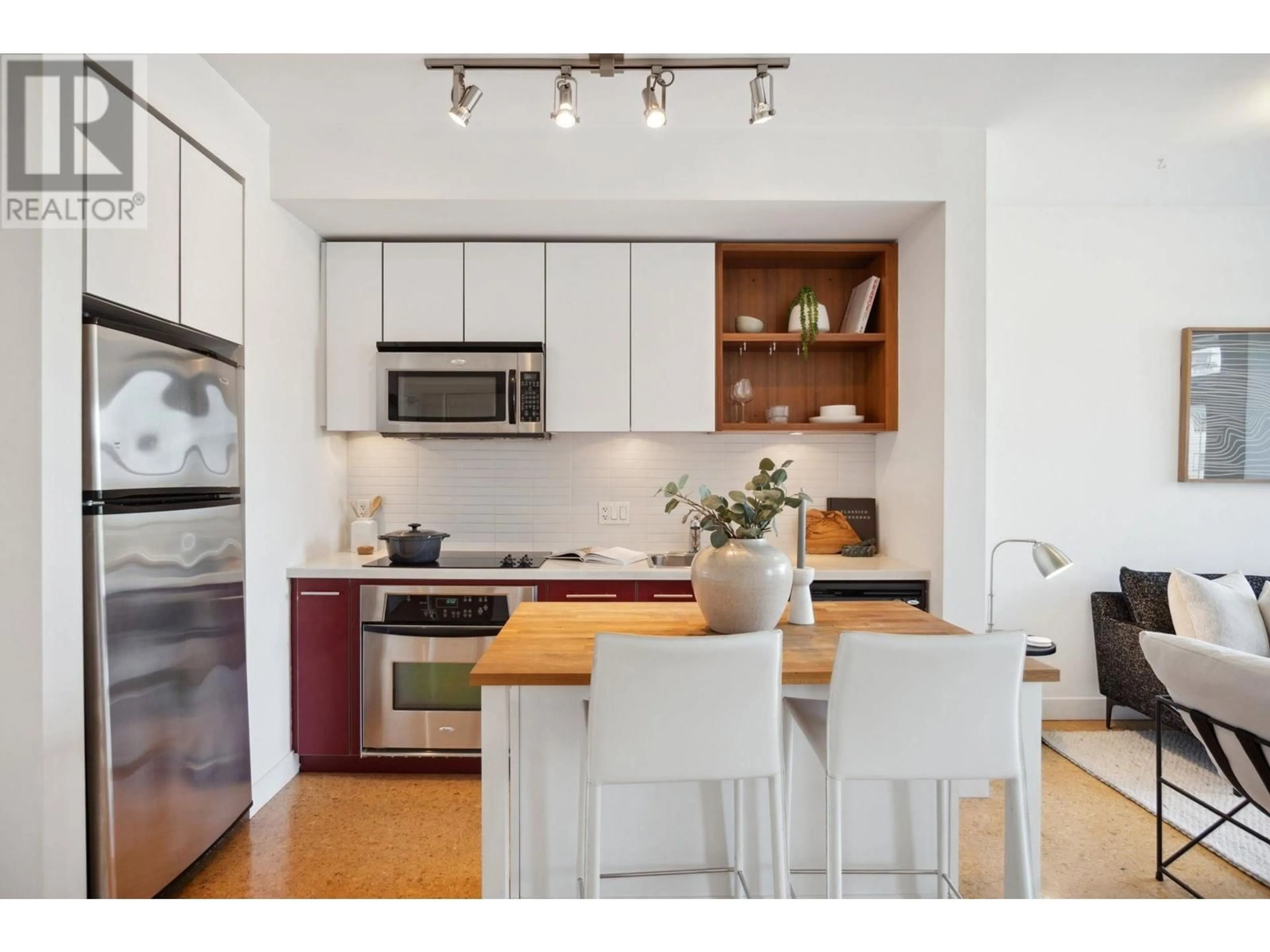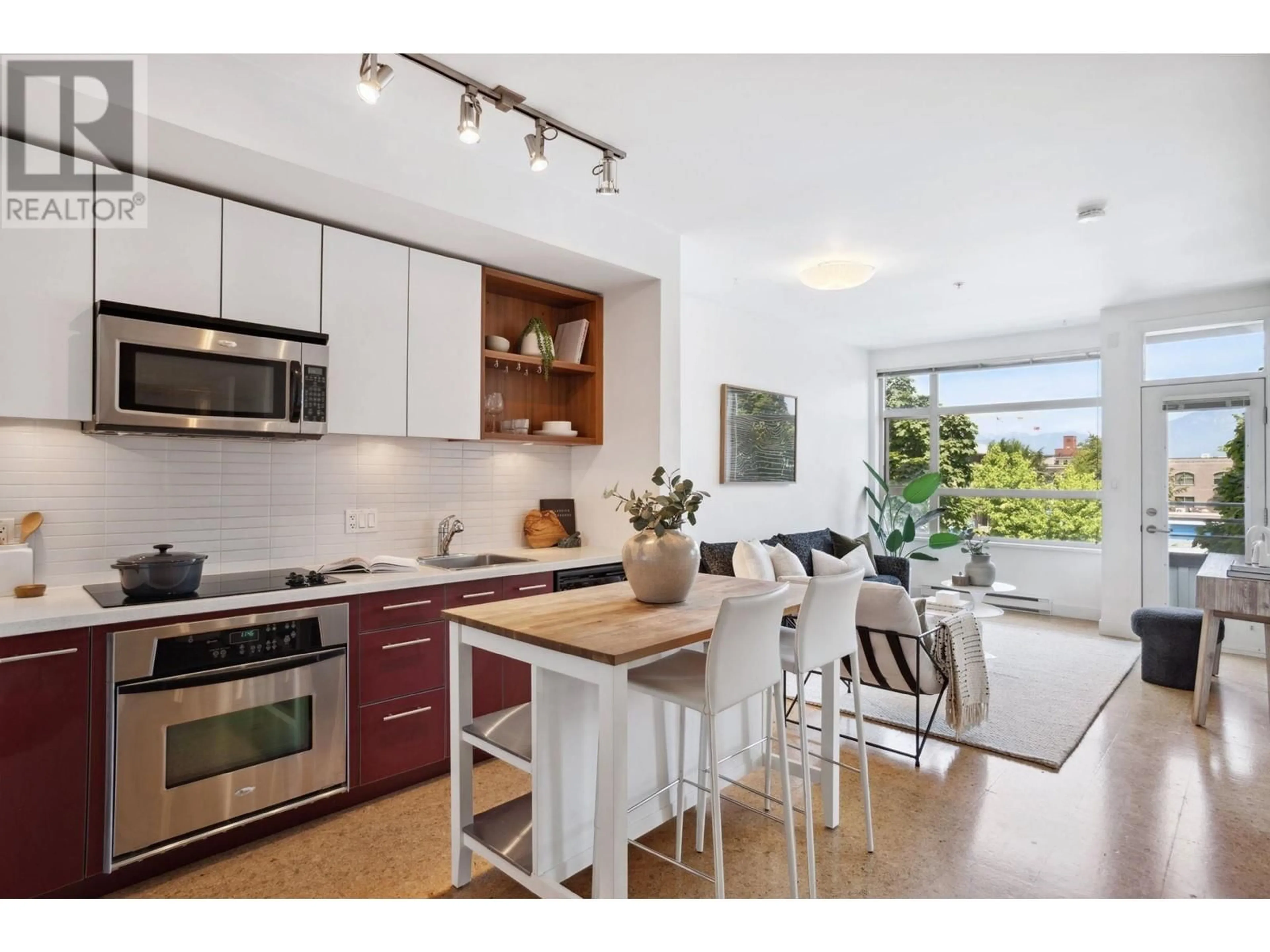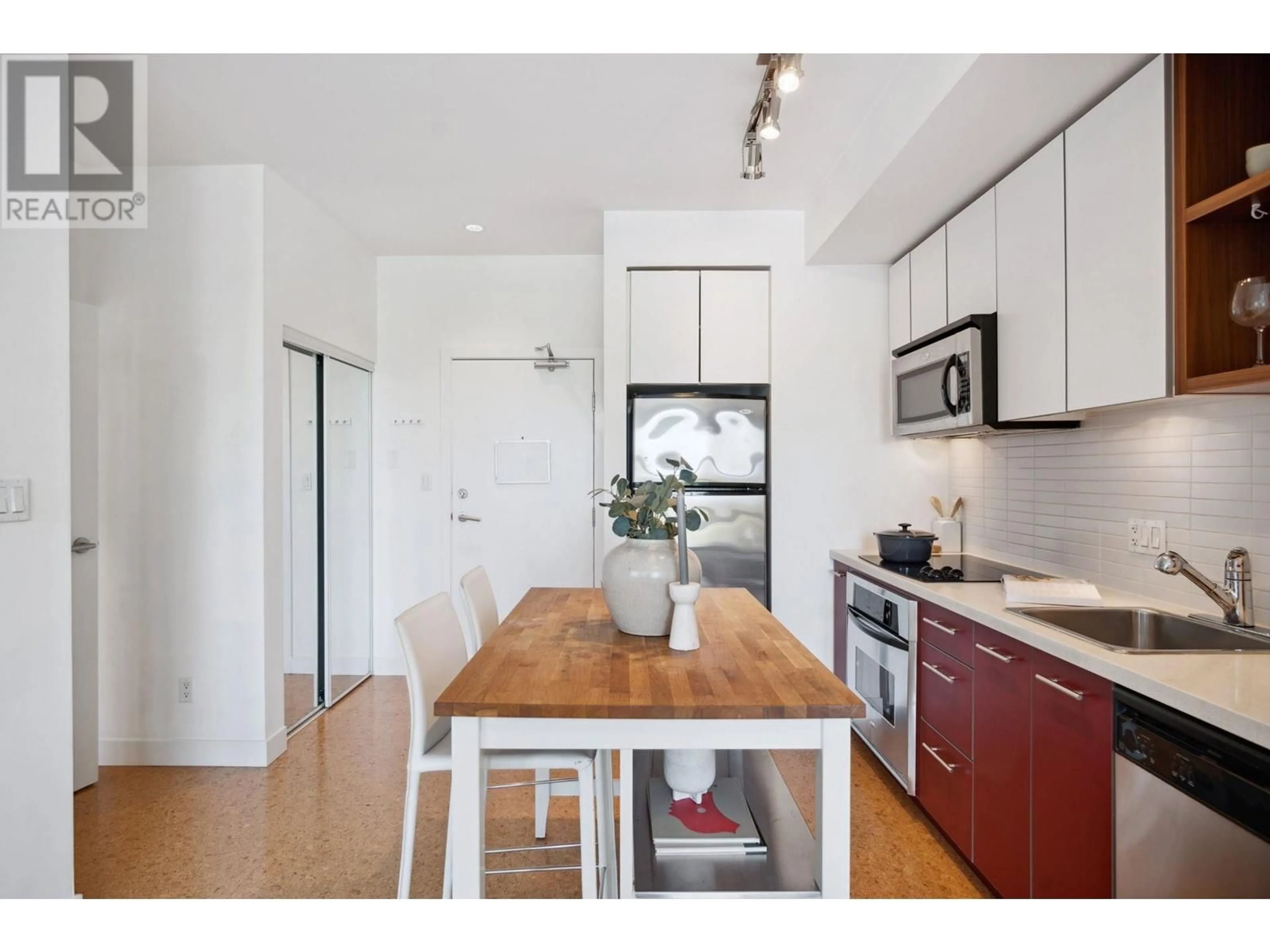304 2828 MAIN STREET, Vancouver, British Columbia V5T3G2
Contact us about this property
Highlights
Estimated ValueThis is the price Wahi expects this property to sell for.
The calculation is powered by our Instant Home Value Estimate, which uses current market and property price trends to estimate your home’s value with a 90% accuracy rate.Not available
Price/Sqft$1,013/sqft
Est. Mortgage$2,572/mo
Maintenance fees$347/mo
Tax Amount ()-
Days On Market117 days
Description
Welcome to this cozy yet spacious, exceptionally designed 1 Bed + 1 Bath home in the heart of Mount Pleasant. This bright & airy home offers a functional 591 SQFT of open concept living space with 9 ft ceilings and views of the North Shore Mountains. The kitchen has space for a free-standing island while still allowing for a dedicated dining table. The extra spacious primary bedroom easily fits a king-sized bed with room to spare. Double closets are found through the laundry space on your way to the ensuite bathroom. Amazing flow in this unit and ready to find it's new owners! Find some of the city's best eateries, breweries & cafes at your doorstep and only 3 blocks from the new Mount Pleasant SkyTrain Station. Open House - SAT JULY 20th 12pm-2pm, SUN JULY 21st 2-4pm (id:39198)
Property Details
Interior
Features
Exterior
Parking
Garage spaces 1
Garage type -
Other parking spaces 0
Total parking spaces 1
Condo Details
Amenities
Laundry - In Suite
Inclusions
Property History
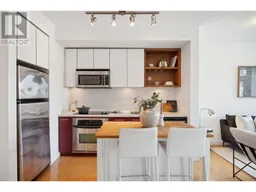 16
16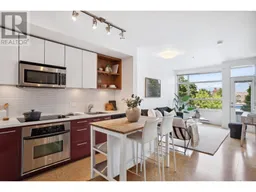 16
16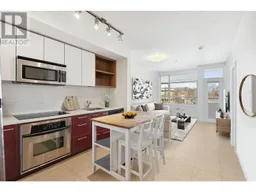 9
9
