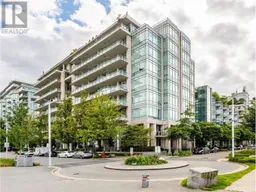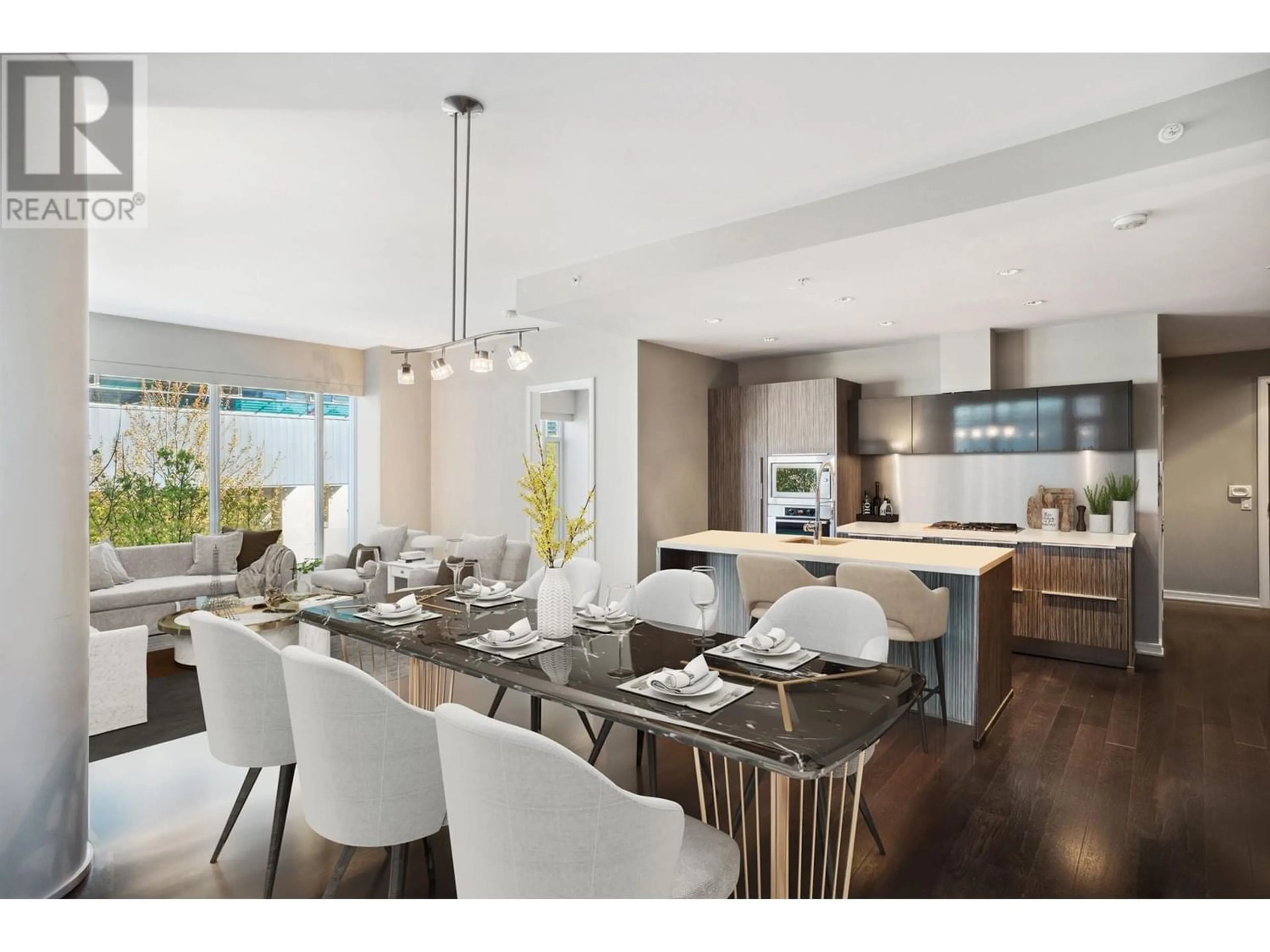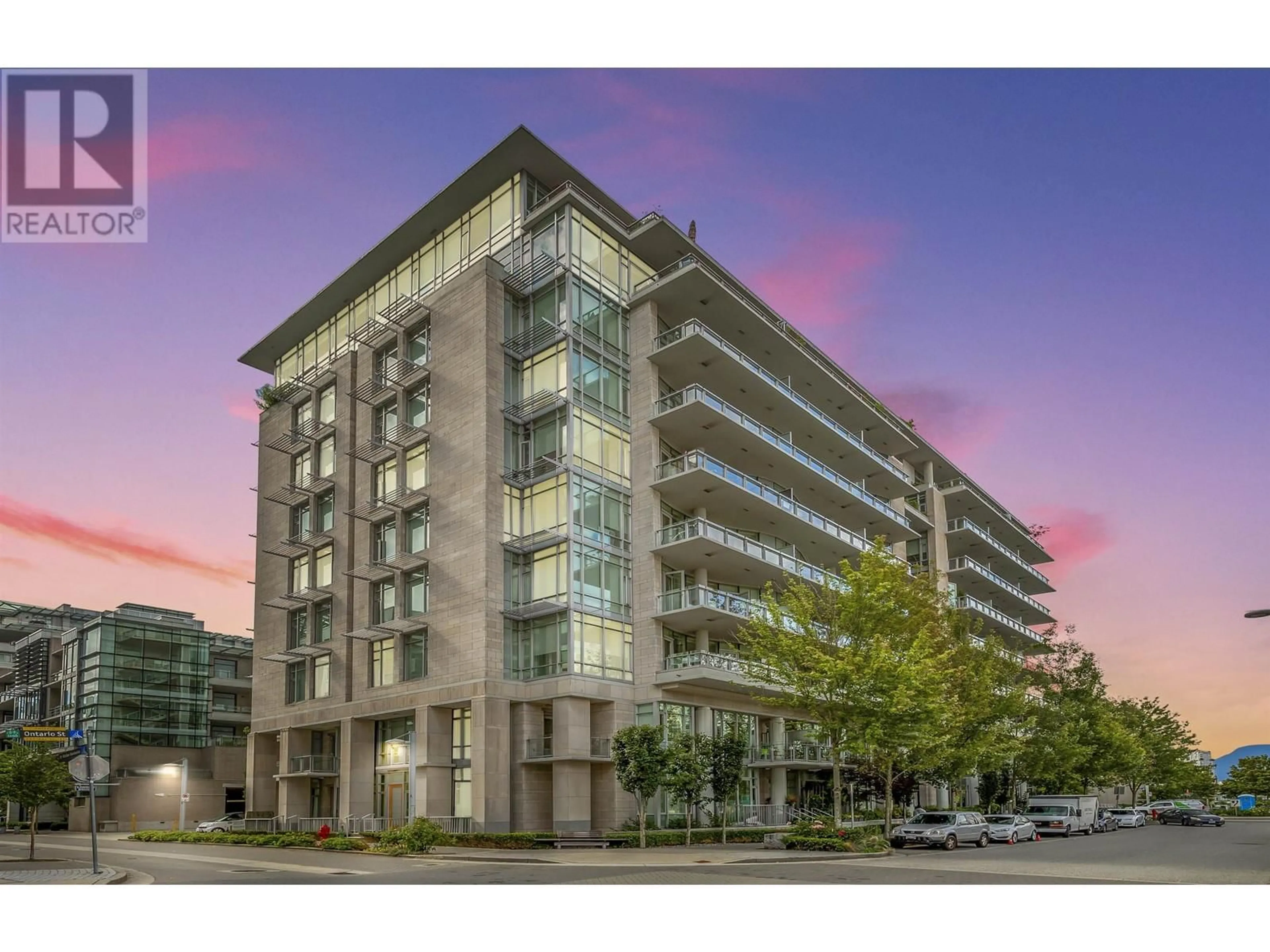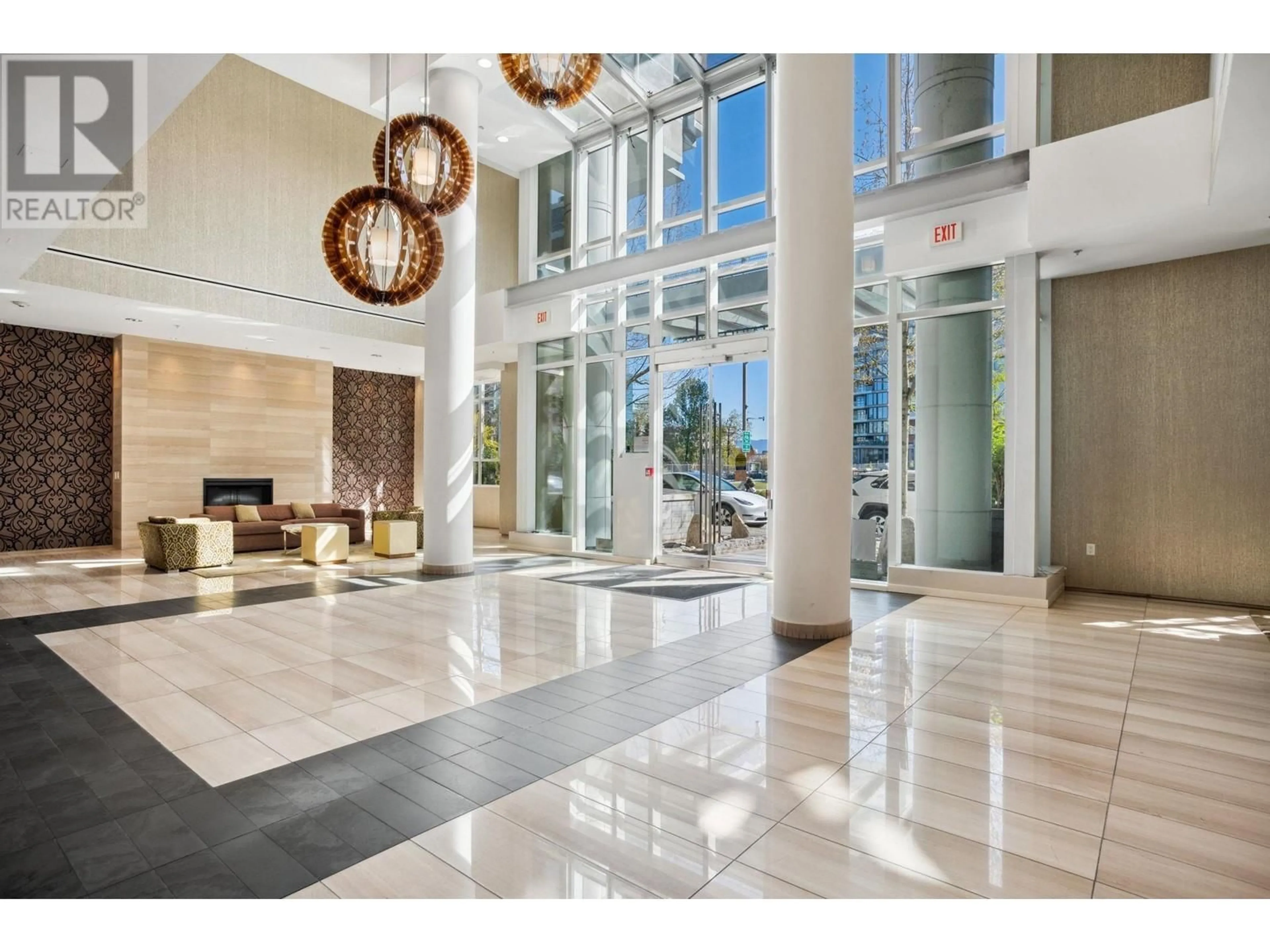302 1633 ONTARIO STREET, Vancouver, British Columbia V5Y0C2
Contact us about this property
Highlights
Estimated ValueThis is the price Wahi expects this property to sell for.
The calculation is powered by our Instant Home Value Estimate, which uses current market and property price trends to estimate your home’s value with a 90% accuracy rate.Not available
Price/Sqft$1,205/sqft
Est. Mortgage$7,516/mo
Maintenance fees$1111/mo
Tax Amount ()-
Days On Market48 days
Description
Spacious 1,452 sqft home in the heart of Olympic Village, featuring 2 bedrooms plus den, 2 full baths, with over-height ceilings and floor-to-ceiling windows throughout, plus fantastic in-suite storage, & a private patio. The open-concept gourmet kitchen boasts integrated Miele & Sub Zero appliances and elegant German Eggersmann cabinetry. Enjoy comfort year-round with heat & AC via a Geothermal, radiant system. This exceptional concrete building is LEED Platinum certified. Residents benefit from five-star amenities including concierge service and access to two fitness centres. Experience the quintessential Vancouver lifestyle living in this vibrant neighbourhood. A must-see property in one of the city's most desirable locations. 1 parking spot, and 1 locker included. Showings by appointment only. (id:39198)
Property Details
Interior
Features
Exterior
Features
Parking
Garage spaces 1
Garage type Visitor Parking
Other parking spaces 0
Total parking spaces 1
Condo Details
Amenities
Exercise Centre, Laundry - In Suite, Recreation Centre
Inclusions
Property History
 32
32 33
33


