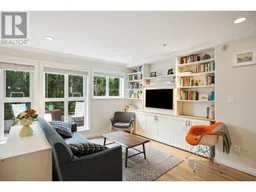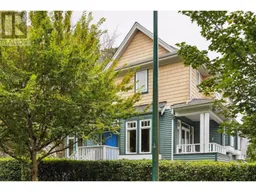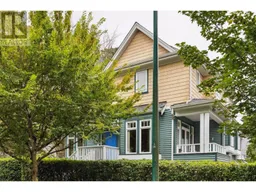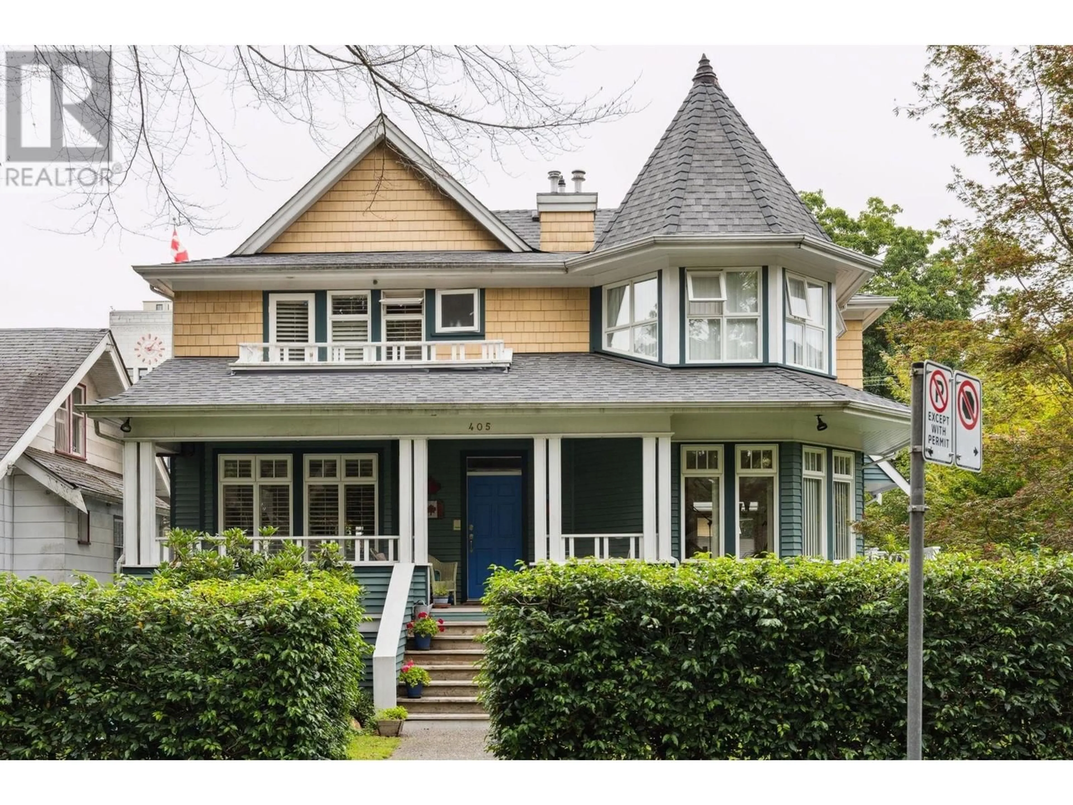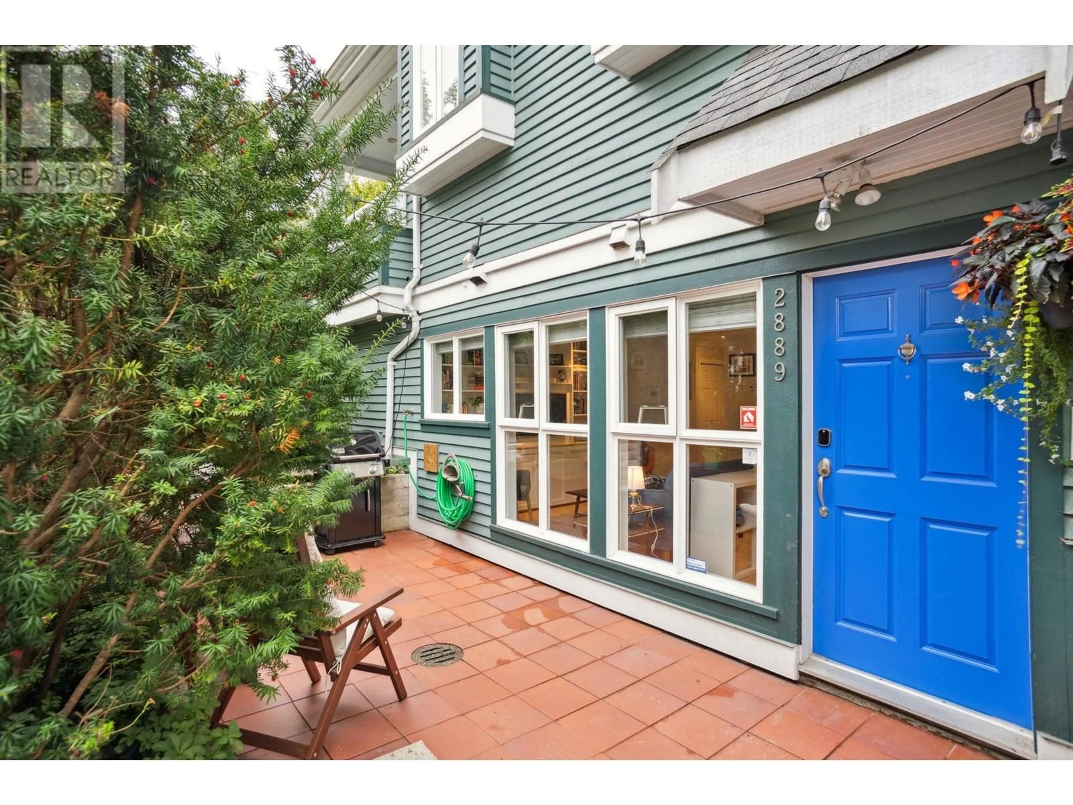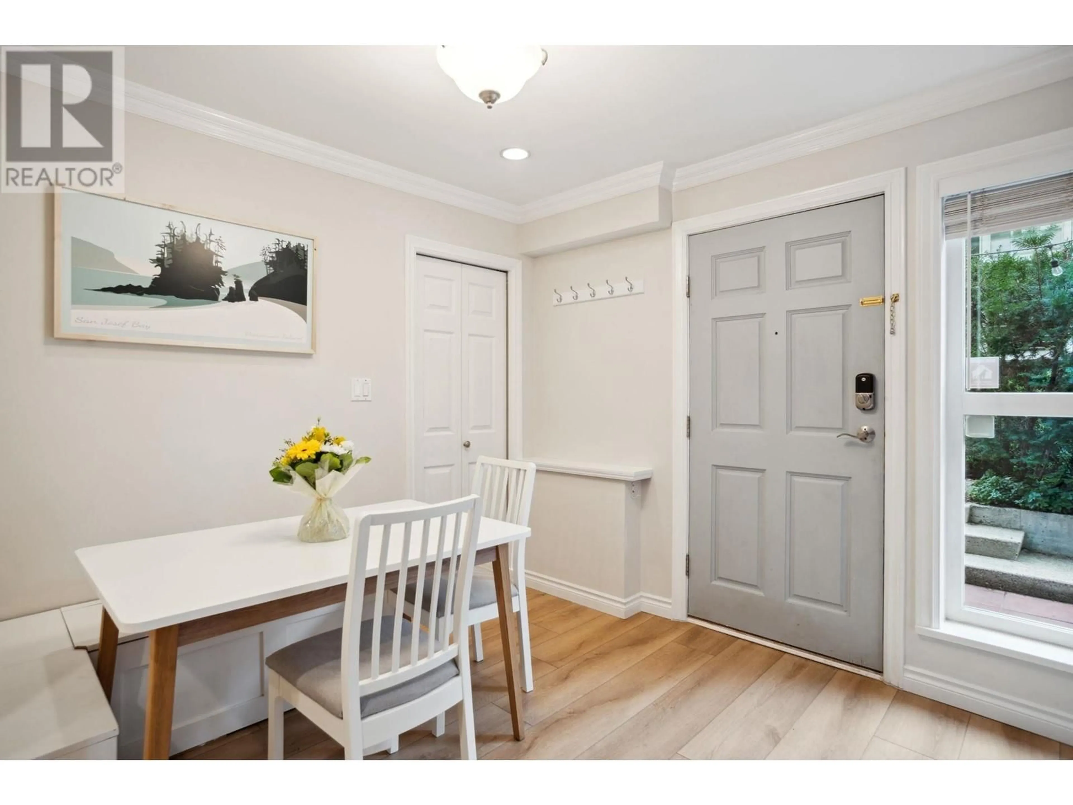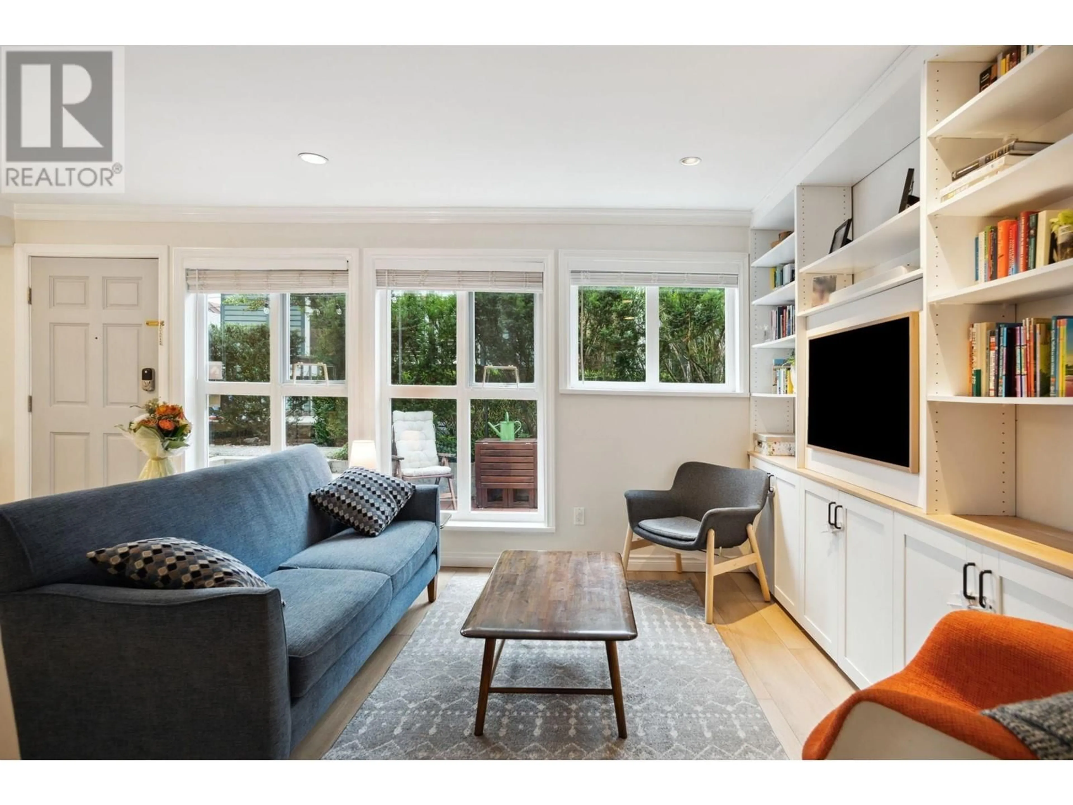2889 YUKON STREET, Vancouver, British Columbia V5Y4A4
Contact us about this property
Highlights
Estimated ValueThis is the price Wahi expects this property to sell for.
The calculation is powered by our Instant Home Value Estimate, which uses current market and property price trends to estimate your home’s value with a 90% accuracy rate.Not available
Price/Sqft$1,241/sqft
Est. Mortgage$4,724/mo
Maintenance fees$309/mo
Tax Amount ()-
Days On Market11 hours
Description
Welcome to your very own bright and private, garden level 2 bed/bath in Mount Pleasant West. This craftsman home offers the benefits of your own front door with open concept living. Featuring radiant heat throughout, large living room w built in shelving, high quality laminate flooring, and tons of windows to fill the home with light. The kitchen offers updated appliances, wrap around counters and a remodel option to fully open up this home if desired. An ideal residence for a small family or individuals looking for private, single level living living walking distance from all of what Vancouver offers. The triplex features new roof 2021, large common yard, privacy hedging and is located on a quiet non-through road. 1 storage and 1 carport parking. Open House 1/18 12-1:30pm. (id:39198)
Upcoming Open House
Property Details
Interior
Features
Exterior
Parking
Garage spaces 1
Garage type -
Other parking spaces 0
Total parking spaces 1
Condo Details
Amenities
Laundry - In Suite
Inclusions
Property History
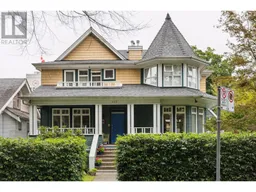 20
20