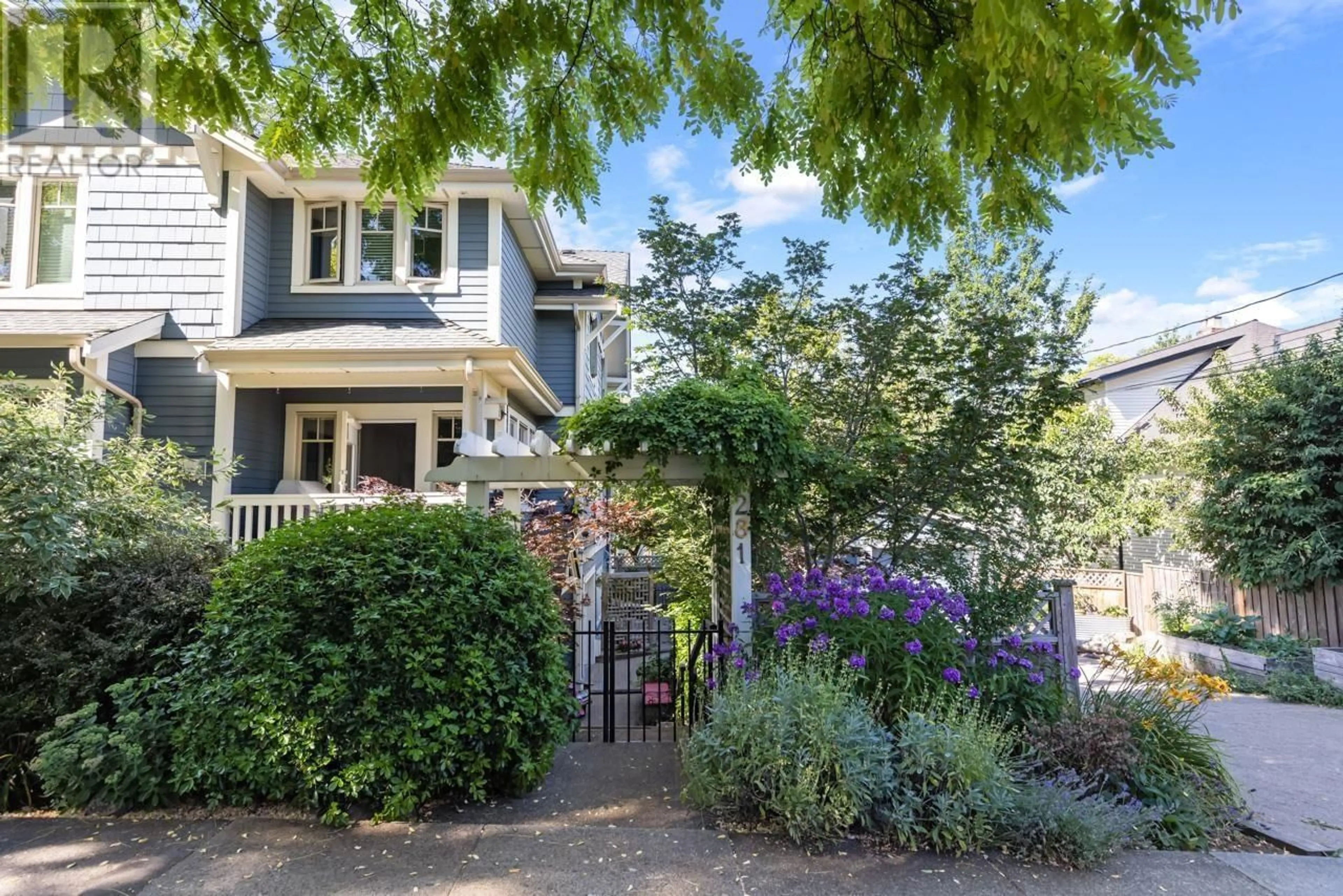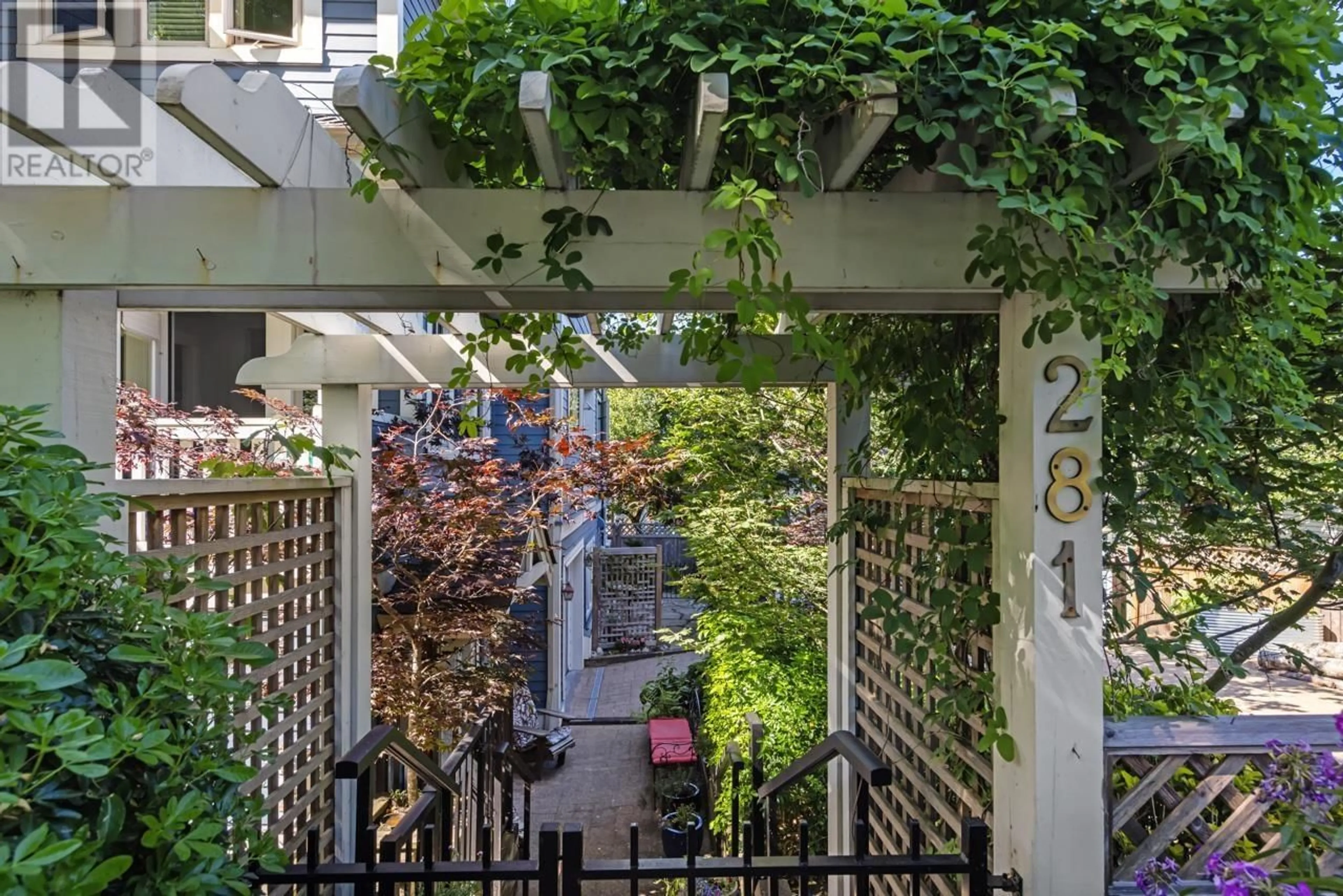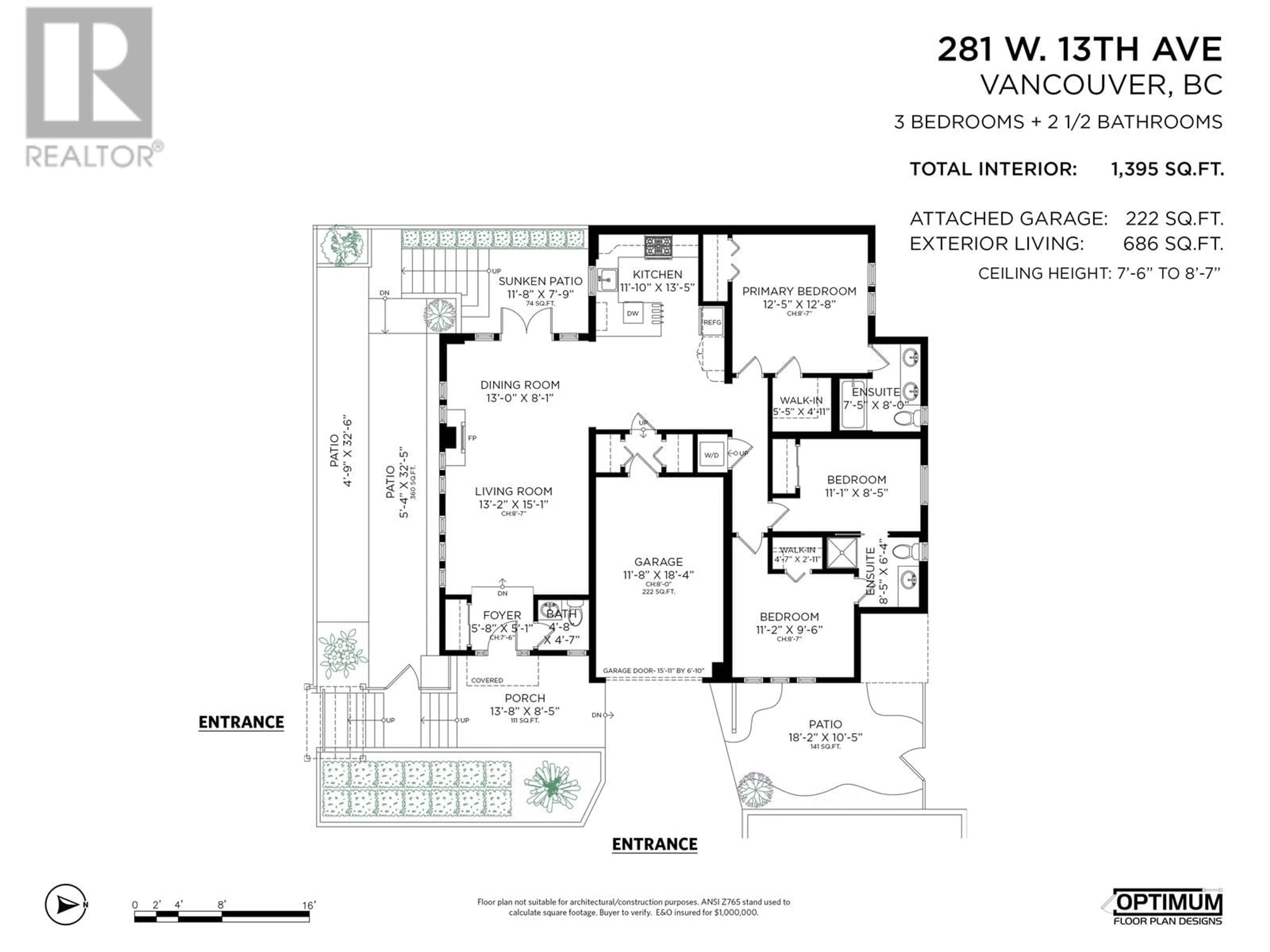281 W 13TH AVENUE, Vancouver, British Columbia V5Y1W1
Contact us about this property
Highlights
Estimated ValueThis is the price Wahi expects this property to sell for.
The calculation is powered by our Instant Home Value Estimate, which uses current market and property price trends to estimate your home’s value with a 90% accuracy rate.Not available
Price/Sqft$1,217/sqft
Est. Mortgage$7,292/mo
Maintenance fees$650/mo
Tax Amount ()-
Days On Market18 days
Description
Spacious 3 bed craftsman style garden townhome located on a beautiful & quiet treelined corner in the heart of Mount Pleasant West. Spacious layout on one level with bedrooms separated from living area. Attached garage (222 sf) has many options for use. Gas stove & f/p, stainless appliances, in-floor radiant heat, and engineered floors. Converted in 2006 to 3 strata units with quality construction. Over 600 sf of outdoor space, providing privacy and green views from all windows. Community plots for your veggie garden. Move in condition or update to your personal style. "Other Room" is attached garage. Blocks to Cambie shopping, coffee shops, great restaurants and Canada Line. This is a viable option for families wanting a house like home. Ideal for pets and kids. School catchment-Simon Fraser Elem, Eric Hamber & Kits High. (id:39198)
Property Details
Interior
Features
Exterior
Parking
Garage spaces 1
Garage type Garage
Other parking spaces 0
Total parking spaces 1
Condo Details
Amenities
Laundry - In Suite
Inclusions
Property History
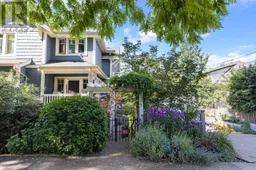 33
33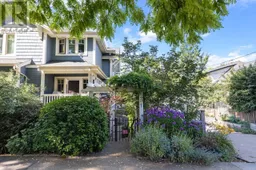 33
33
