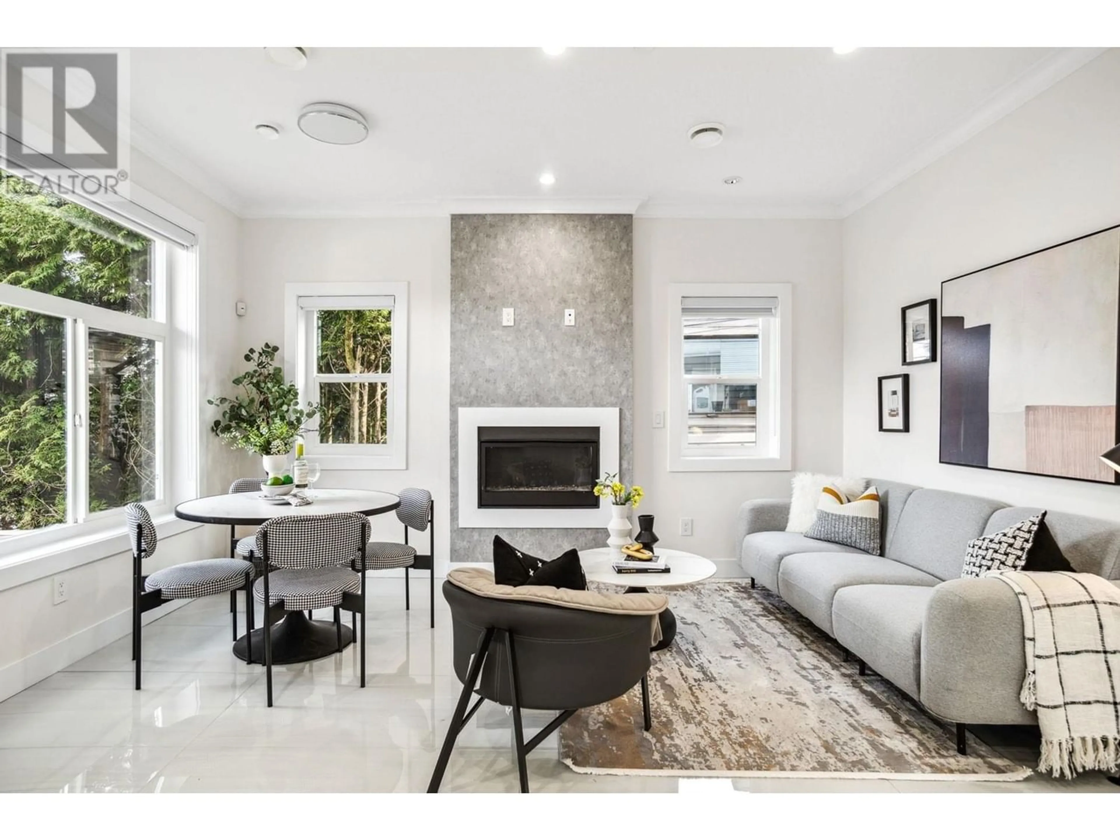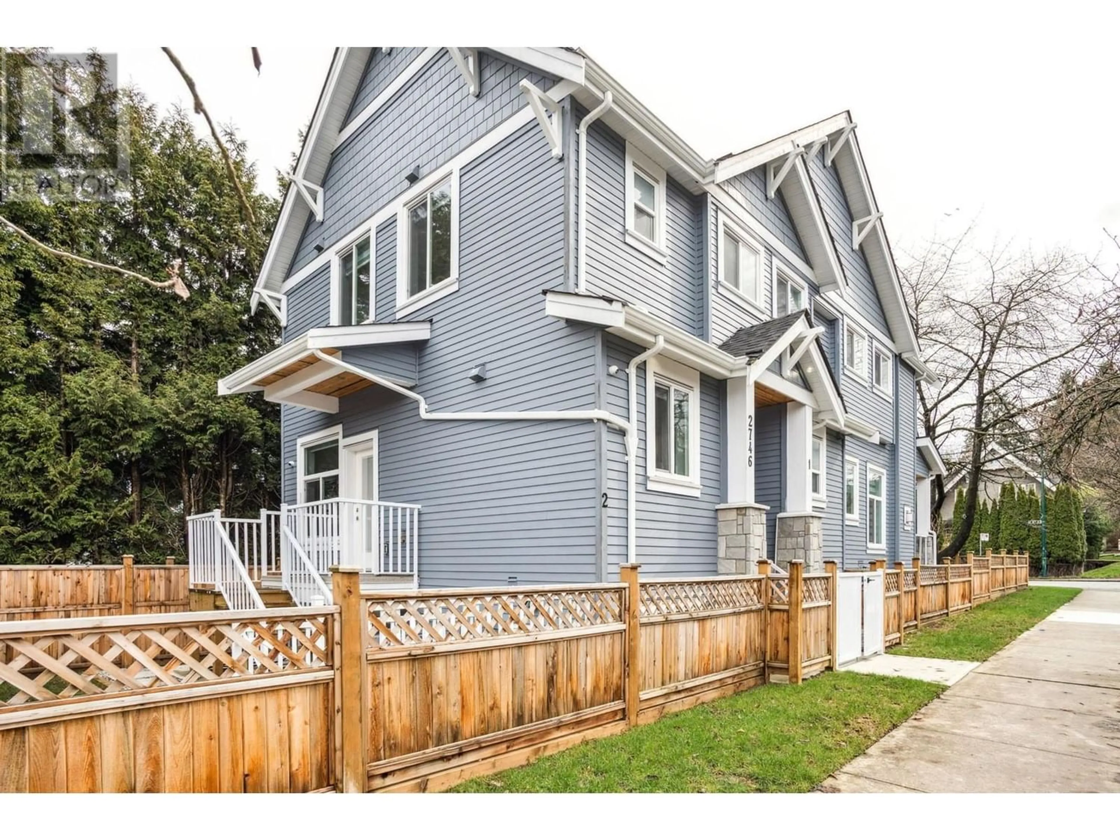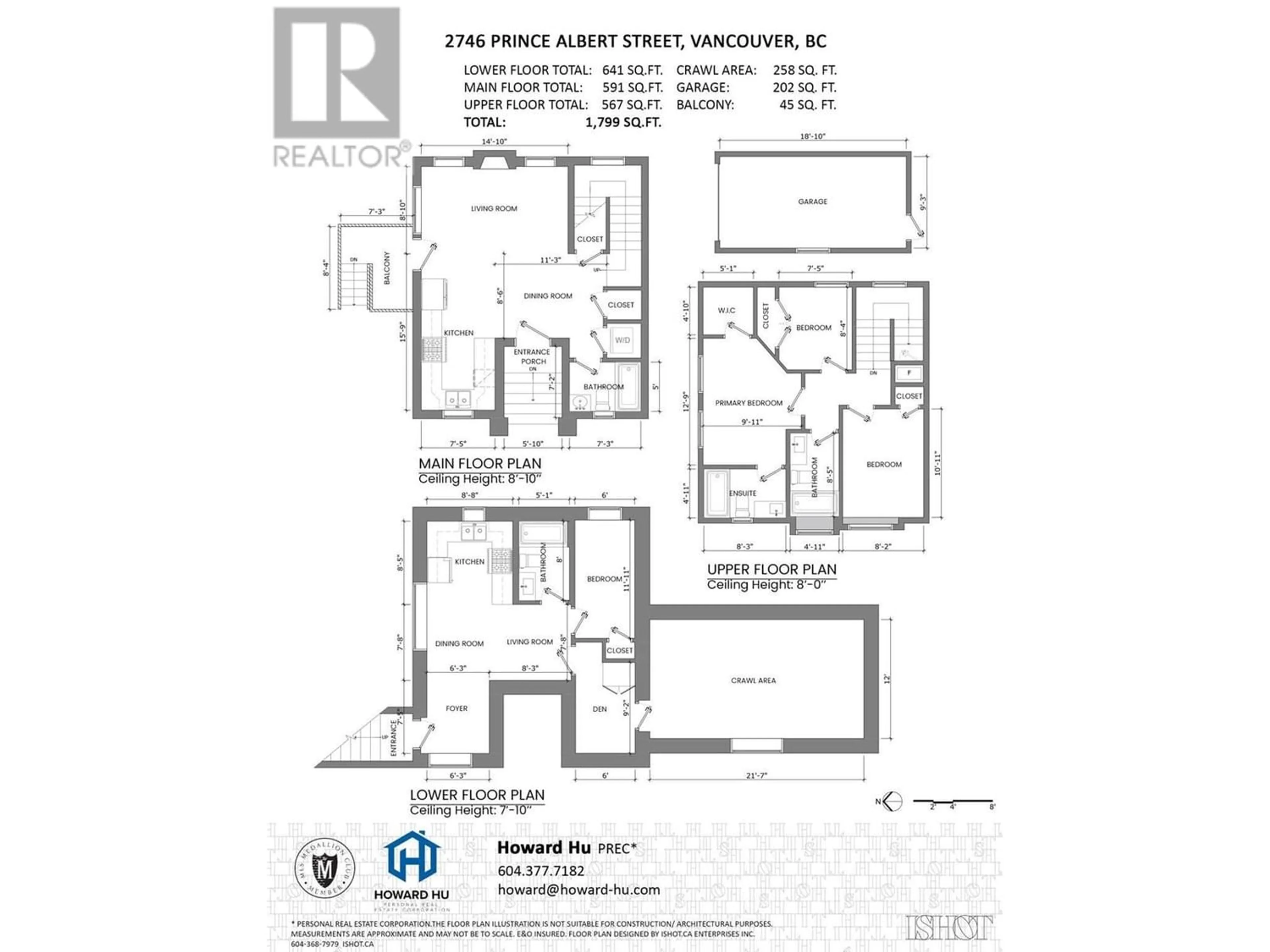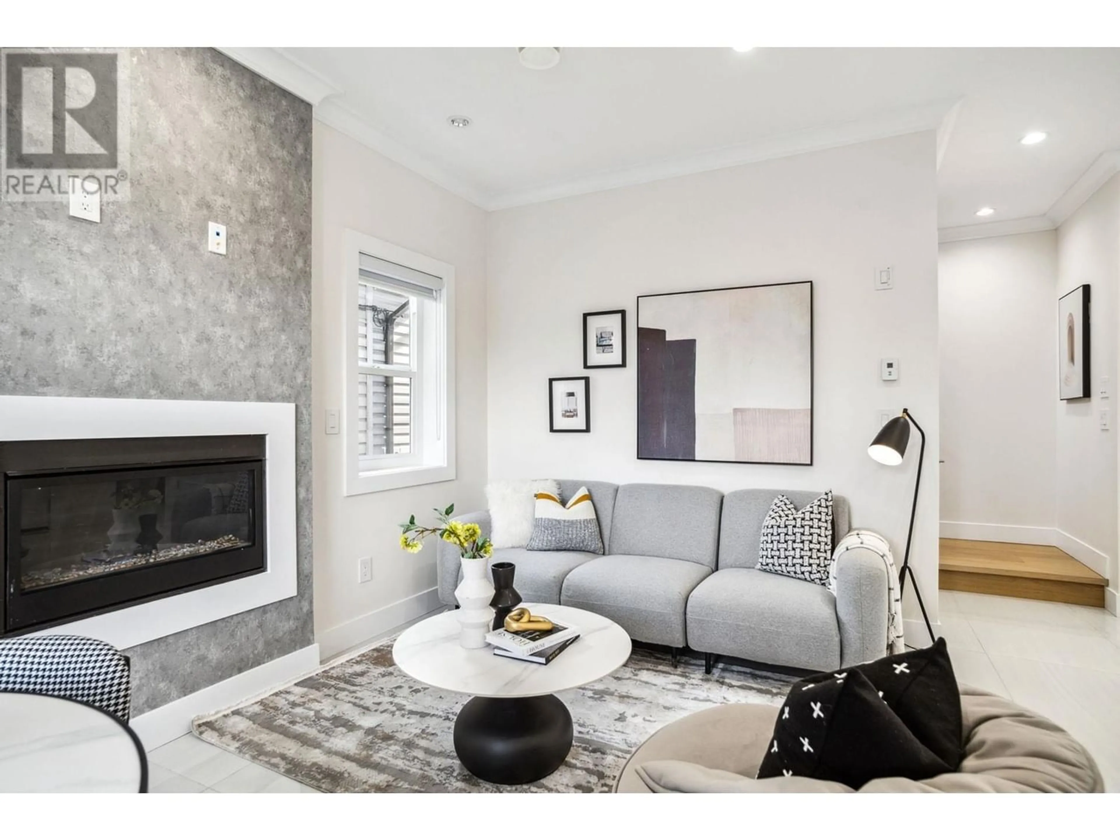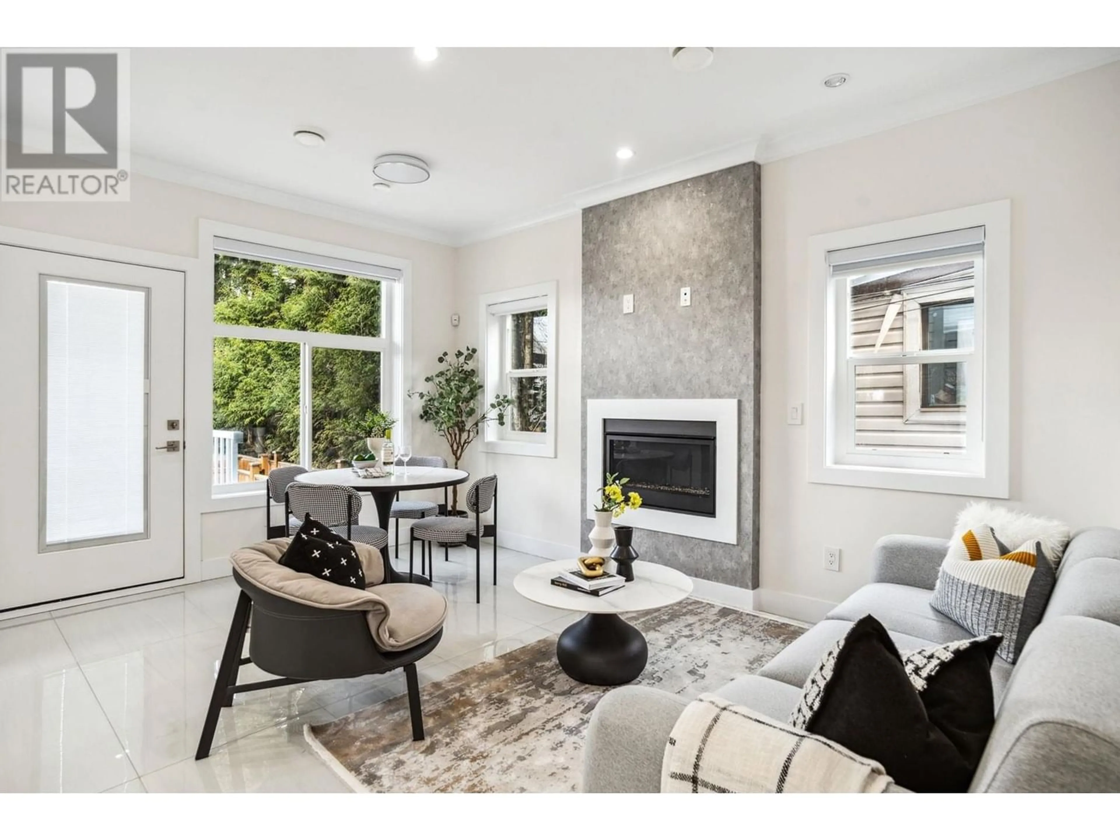2746 PRINCE ALBERT STREET, Vancouver, British Columbia V5T3X4
Contact us about this property
Highlights
Estimated ValueThis is the price Wahi expects this property to sell for.
The calculation is powered by our Instant Home Value Estimate, which uses current market and property price trends to estimate your home’s value with a 90% accuracy rate.Not available
Price/Sqft$916/sqft
Est. Mortgage$7,081/mo
Tax Amount ()-
Days On Market254 days
Description
BEST PRICED BRAND NEW quality-built BACK Duplex with MORTGAGE HELPER is move-in ready for you. On a CORNER 4,026 SF lot, this 1,799 SF 3-level 4 BED 4 BATH home features a 641 SF 1 BED + DEN legal suite with separate entry, perfect for AIRBNB or long-term rental! Main level features open-concept floorplan connecting kitchen to the living/dining rm. Samsung S/S appliances in the gourmet kitchen, double undermount sink + plenty of counter/cabinet space. Upstairs incl 3 spacious bedrooms & walk-in-closet in the primary. RADIANT floor heating, AIR CONDITIONING, HRV, Zebra blinds, TANKLESS hot water boiler + BONUS 258 SF insulated CRAWSPACE! EV-ready garage with plenty of street parking. STEPS to VCC, Commercial Broadway SKYTRAIN, DT, Retail & Dining, Nightingale Elementary, Tupper Secondary. OPEN HOUSE MAY 11 SAT 2-4PM. (id:39198)
Property Details
Interior
Features
Exterior
Parking
Garage spaces 1
Garage type Garage
Other parking spaces 0
Total parking spaces 1
Condo Details
Inclusions
Property History
 37
37

