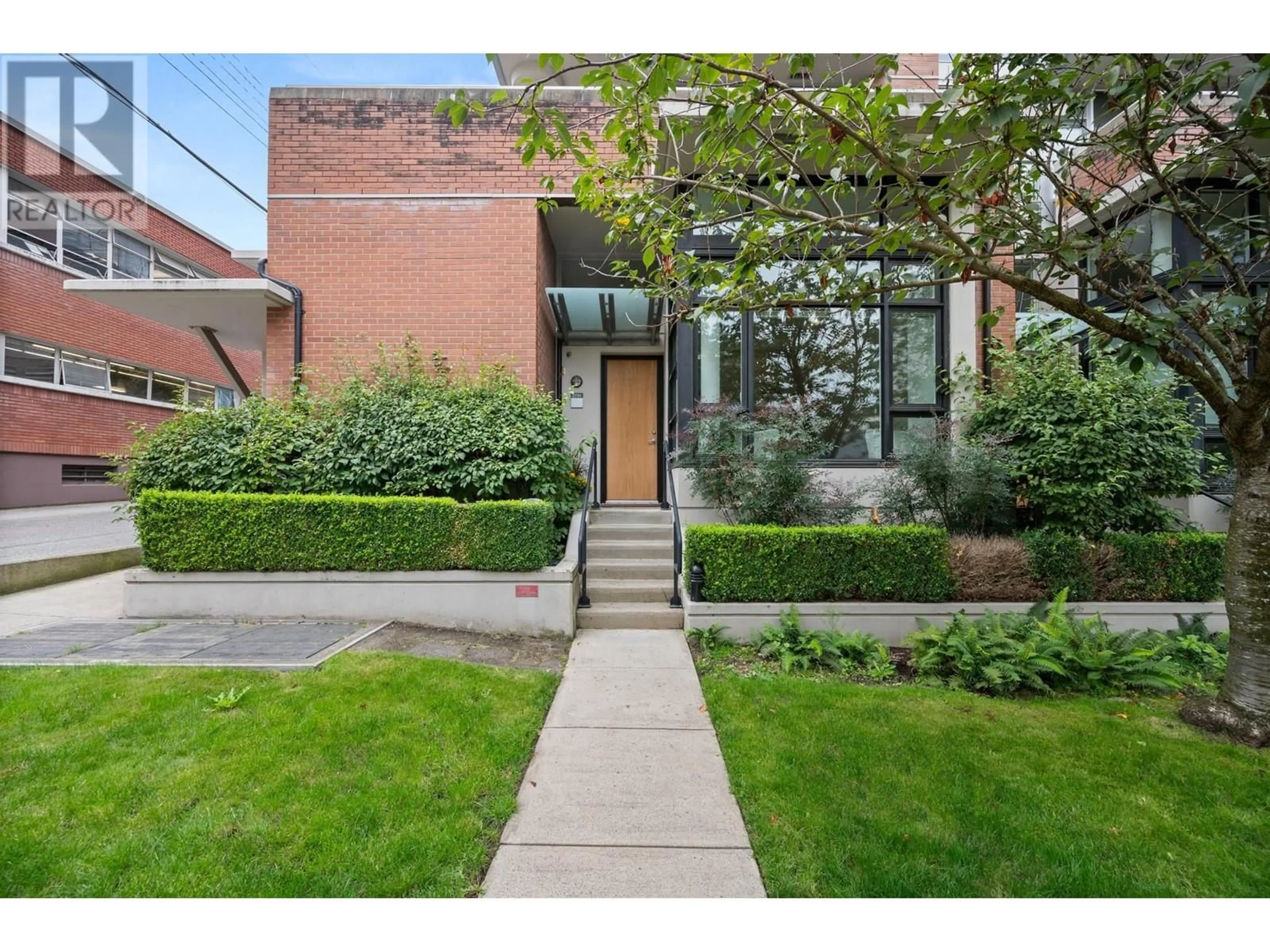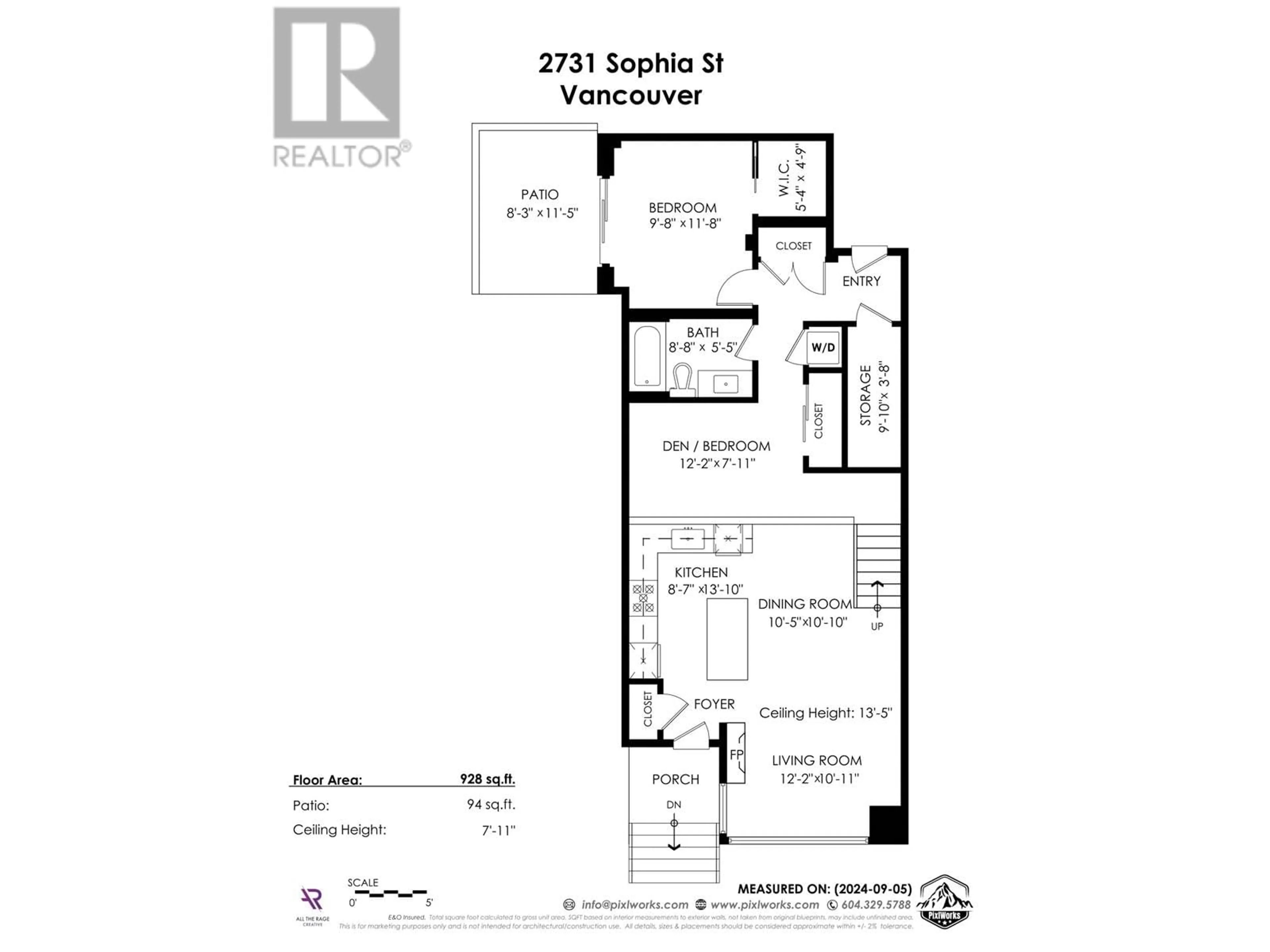2731 SOPHIA STREET, Vancouver, British Columbia V5T3L1
Contact us about this property
Highlights
Estimated ValueThis is the price Wahi expects this property to sell for.
The calculation is powered by our Instant Home Value Estimate, which uses current market and property price trends to estimate your home’s value with a 90% accuracy rate.Not available
Price/Sqft$1,022/sqft
Est. Mortgage$4,076/mo
Maintenance fees$508/mo
Tax Amount ()-
Days On Market19 hours
Description
Urban living at the Sophia! Welcome to this 2-level loft style, concrete townhome in the heart of Main. Located steps to the new Broadway Subway line, the best shops of Main & close to Downtown & Olympic Village. With 13-foot ceilings in the living/dining & kitchen area, you´ll enjoy the gorgeous kitchen to create culinary treats on the gas stove with marble countertops & backsplash & glass fronted cabinets & island with seating. Go up the modern, sleek concrete stairs to an open bedroom or office area with the primary bedroom tucked away with a 94 sqft patio off it that is secluded thanks to lush landscaping. Second entry beside the insuite storage room, with external storage & 1 parking as well. Outdoor common terrace with views & lounge room available. 2 dogs ok. OPEN HOUSE SATURDAY 1-3 (id:39198)
Upcoming Open House
Property Details
Interior
Features
Exterior
Parking
Garage spaces 1
Garage type -
Other parking spaces 0
Total parking spaces 1
Condo Details
Amenities
Laundry - In Suite, Recreation Centre
Inclusions
Property History
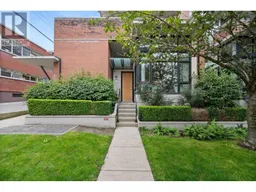 33
33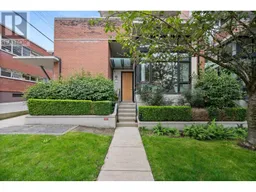 33
33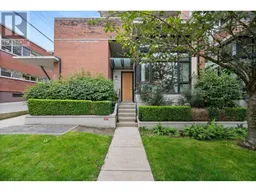 33
33
