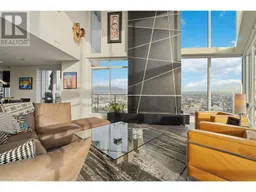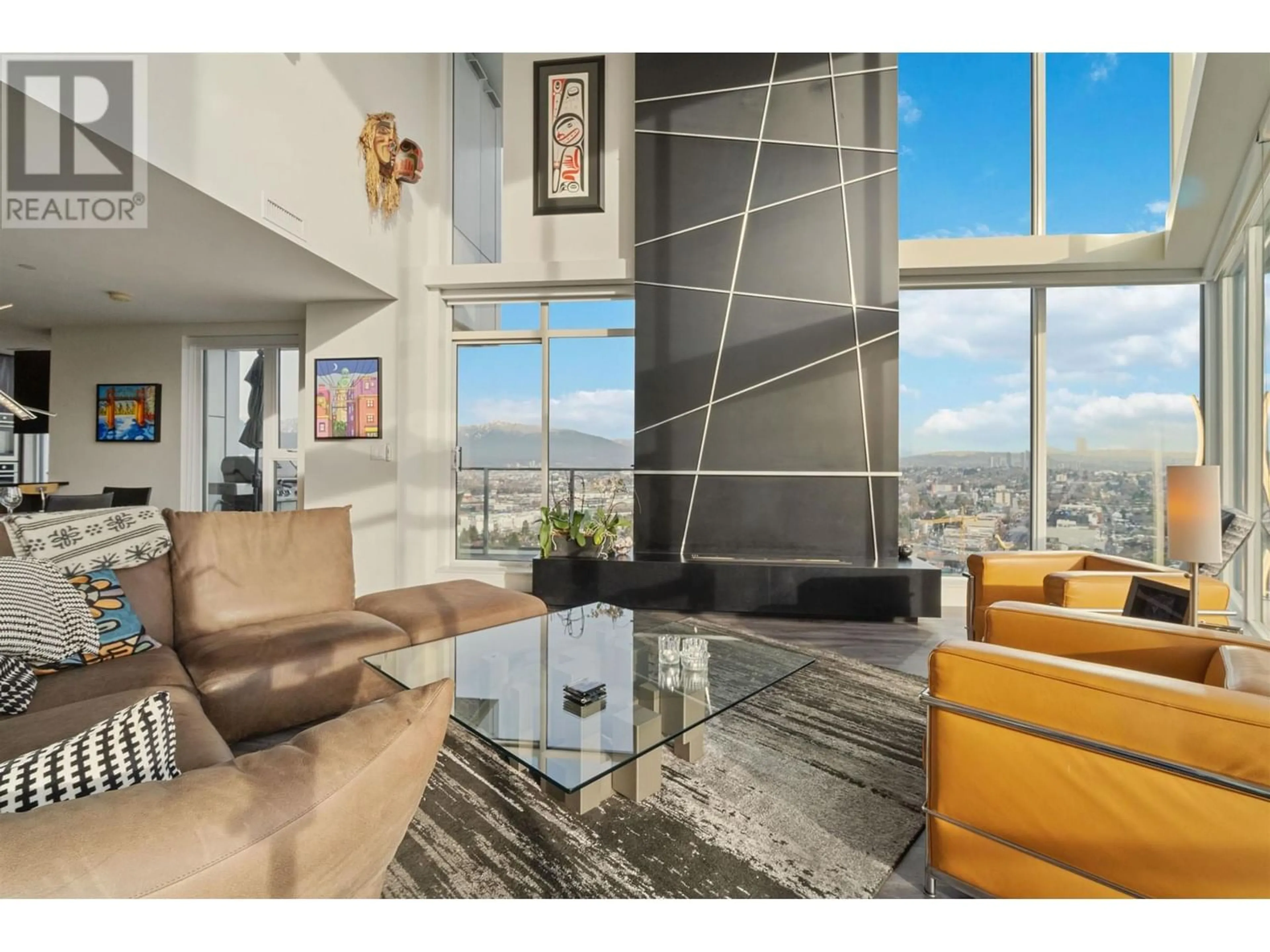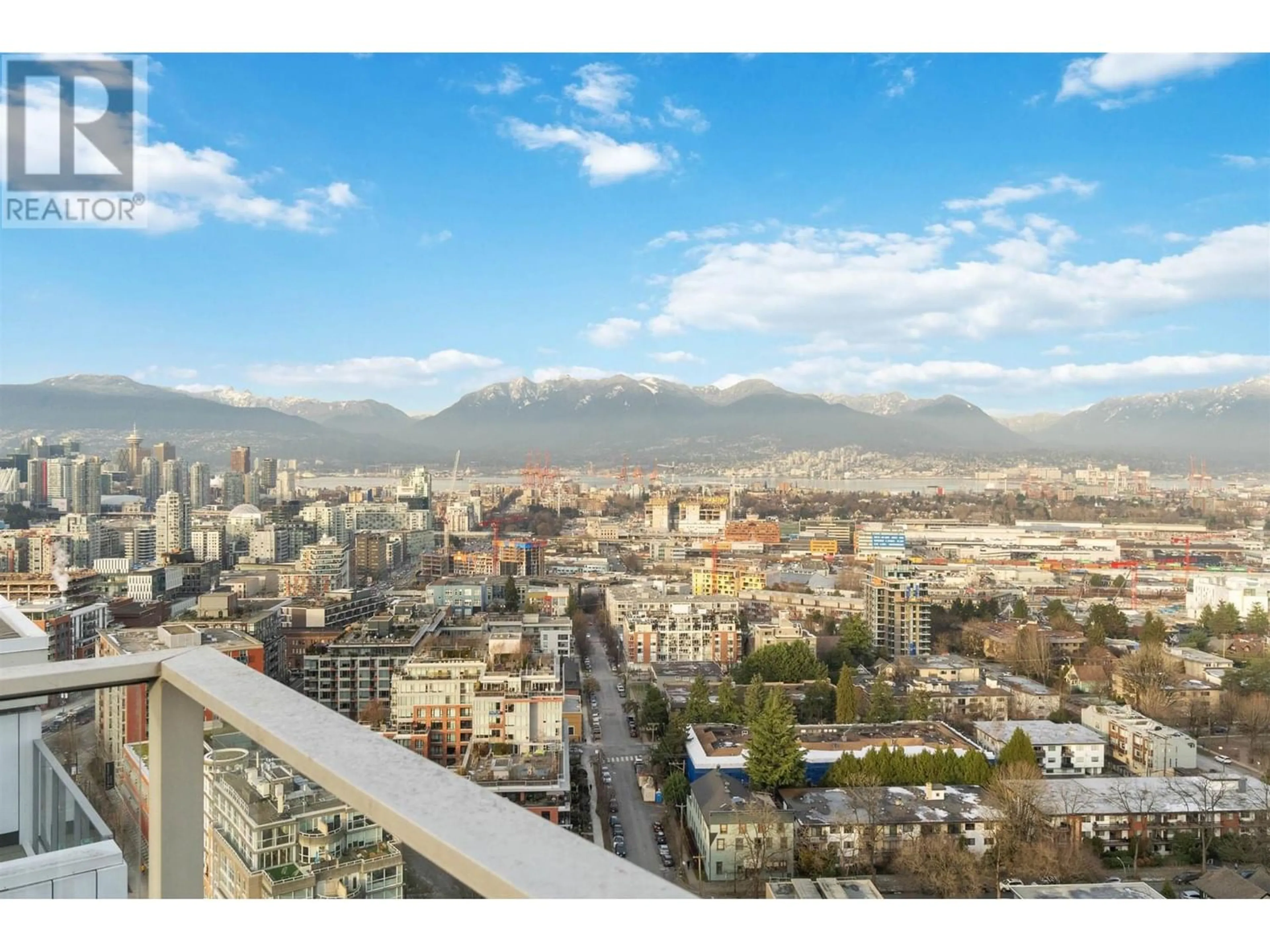2303 285 E 10TH AVENUE, Vancouver, British Columbia V5T0H6
Contact us about this property
Highlights
Estimated ValueThis is the price Wahi expects this property to sell for.
The calculation is powered by our Instant Home Value Estimate, which uses current market and property price trends to estimate your home’s value with a 90% accuracy rate.Not available
Price/Sqft$1,406/sqft
Est. Mortgage$12,798/mo
Maintenance fees$1405/mo
Tax Amount ()-
Days On Market290 days
Description
Welcome to the Home in The Sky - A 2000+ sf 3 bdrm 3 bath Dream Penthouse with Panoramic Bird's Eye view of Vancouver Skyline, the Ocean & Mountains while relaxing in a Jacuzzi of your 500sf private ROOFTOP terrace. Soaring 20ft high ceiling w/wall of glass in the living room to enjoy unobstructed views year round from the comfort of your sofa & a large outdoor decks off the living area. Luxury Italian Kitchen equipped w/high-end panel appl., 2 LIEBHERR FRIDGES, stone counters, a window to cheer you up while cooking. Over 200k spent on dramatic finishes & design solutions to create a timeless aesthetics. The extensive custom millwork upgrades involved the redesign & updates of the kitchen, open flame FIREPLACE w/20ft stone wood mantel wall, MOTORIZED BLINDS, bdrm/media room cabinetry, hallway cabinet, glass sliding doors and a custom wine cellar. Upstairs LOFT style office w/2 desks & organizers, 2 spacious bdrms w/ensuite baths. 40 AMP EV CHARGER for 2 side by side parking stalls & 8X5 private STORAGE locker. (id:39198)
Property Details
Interior
Features
Exterior
Parking
Garage spaces 2
Garage type Underground
Other parking spaces 0
Total parking spaces 2
Condo Details
Inclusions
Property History
 40
40

