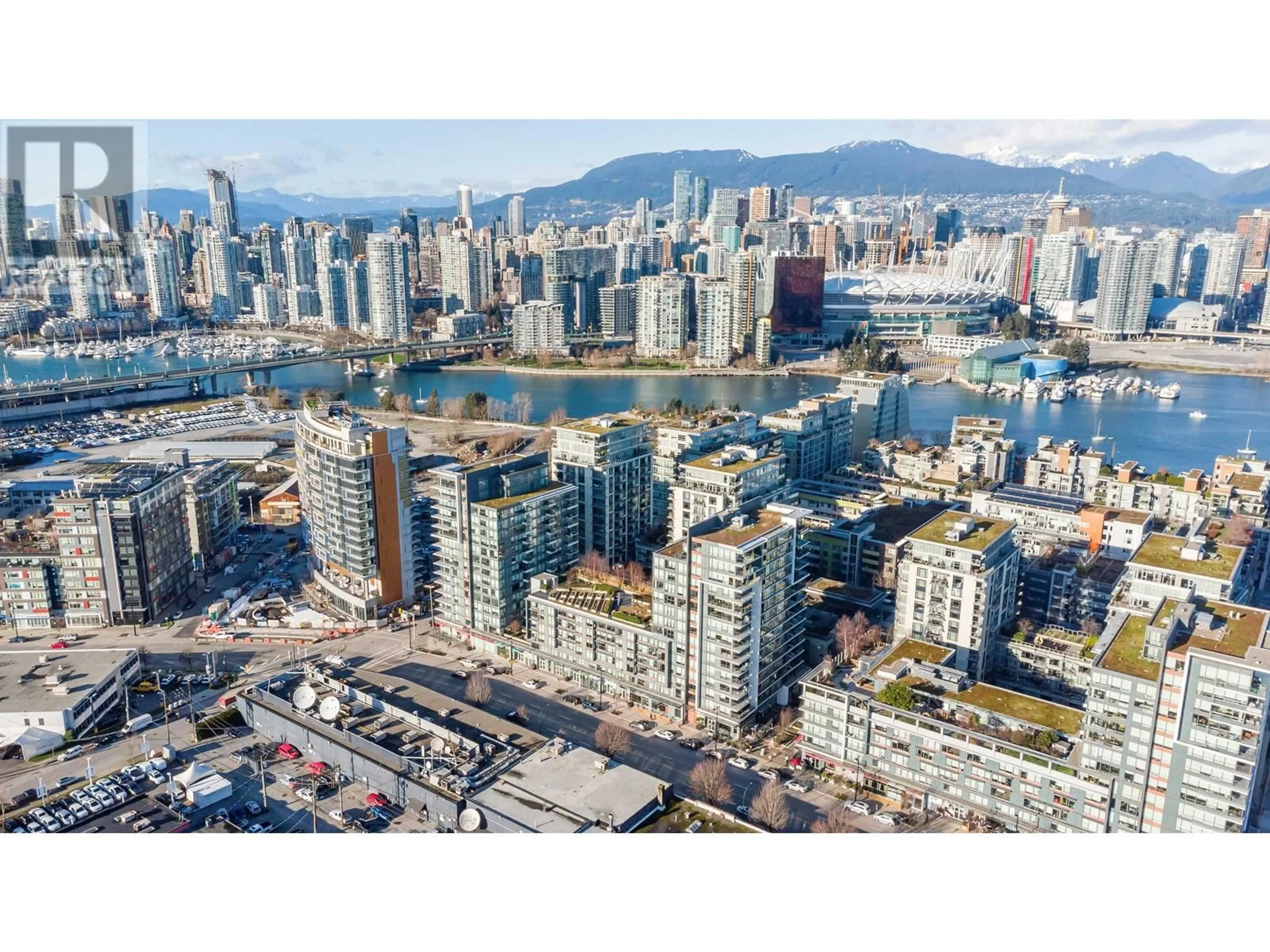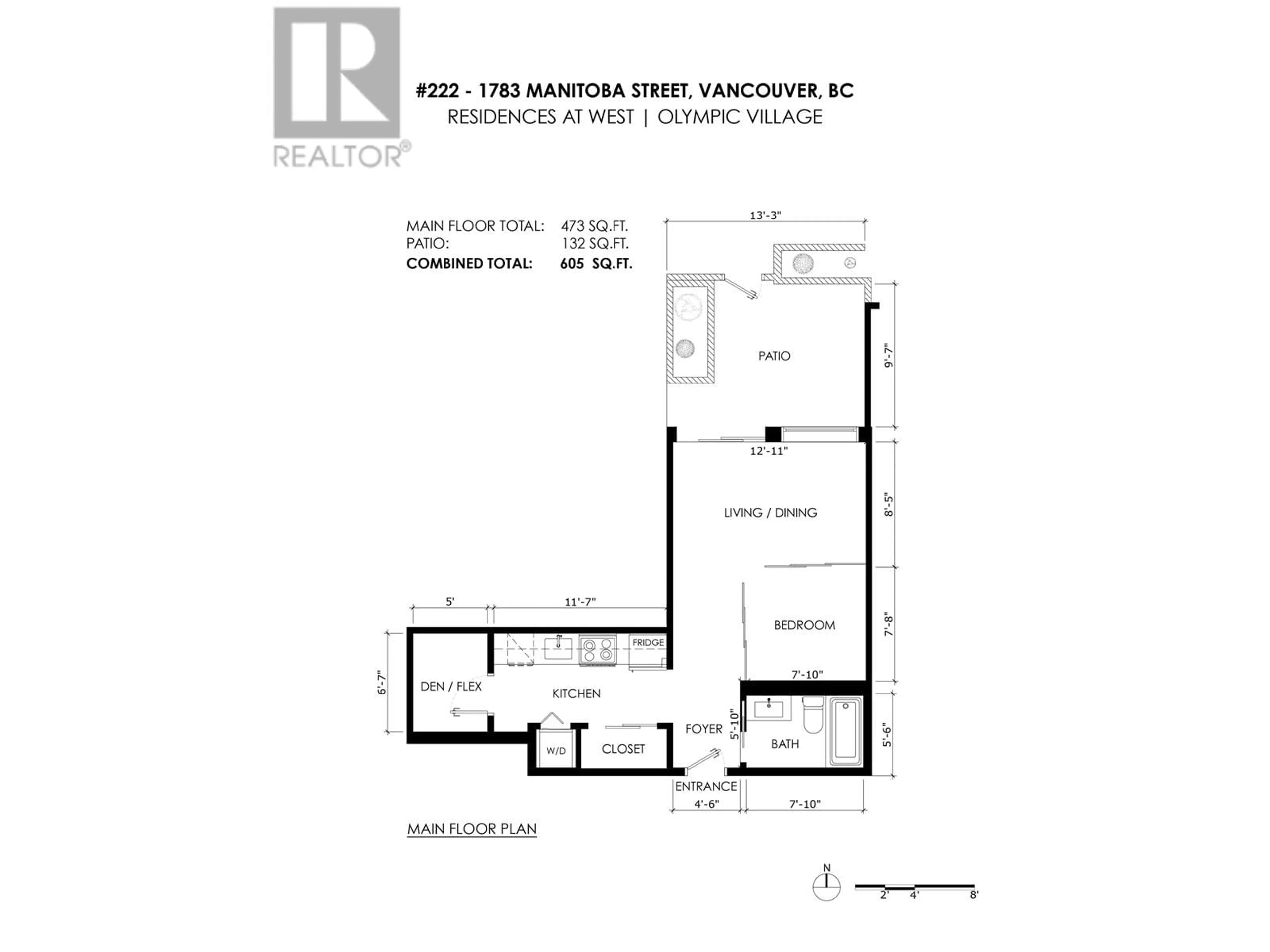222 1783 MANITOBA STREET, Vancouver, British Columbia V5Y0K1
Contact us about this property
Highlights
Estimated ValueThis is the price Wahi expects this property to sell for.
The calculation is powered by our Instant Home Value Estimate, which uses current market and property price trends to estimate your home’s value with a 90% accuracy rate.Not available
Price/Sqft$1,344/sqft
Est. Mortgage$2,731/mth
Maintenance fees$350/mth
Tax Amount ()-
Days On Market13 days
Description
In the Heart of seaside Olympic Village, Vancouver- this is a perfectly packaged upper garden level PATIO Lover's Delight. This spacious Jr. 1 Bedroom + spacious Flex (Office/Pantry) with a rarely offered perfect floorplan has an exclusive 132 Sqft outdoor patio for a combined 605 Sqft of ALL-YOURS-SPACE. This is your LAUNCHPAD to everything pleasurable, adventurous, nature-filled, waterside & convenient with Vancouver's BEST-of-Everything at your doorsteps. Car-Free couldn´t get any easier - just a few mins. in any direction to Village retail (Urban Fare groceries, London Drugs, cafes, eateries, services), Skytrain, Canada Line (to YVR), UBC bus stop, Vancouver´s tech hub, Downtown, parks & miles of seawall. Ultra quiet & a stay cool North facing garden level suite offering Euro Fulgor Milano appliances & front-load Washer/Dryer, Quartz compo. counters, laminate flrs, elegant modern timeless finishes & versatile slide-away bedroom doors. 1 Large Parking + 1 Locker. SEE IT FIRST OPEN HSE: SAT/SUN Aug 17/18th (id:39198)
Property Details
Interior
Features
Exterior
Parking
Garage spaces 1
Garage type Underground
Other parking spaces 0
Total parking spaces 1
Condo Details
Amenities
Exercise Centre, Laundry - In Suite
Inclusions
Property History
 35
35

