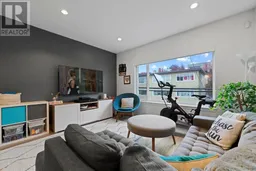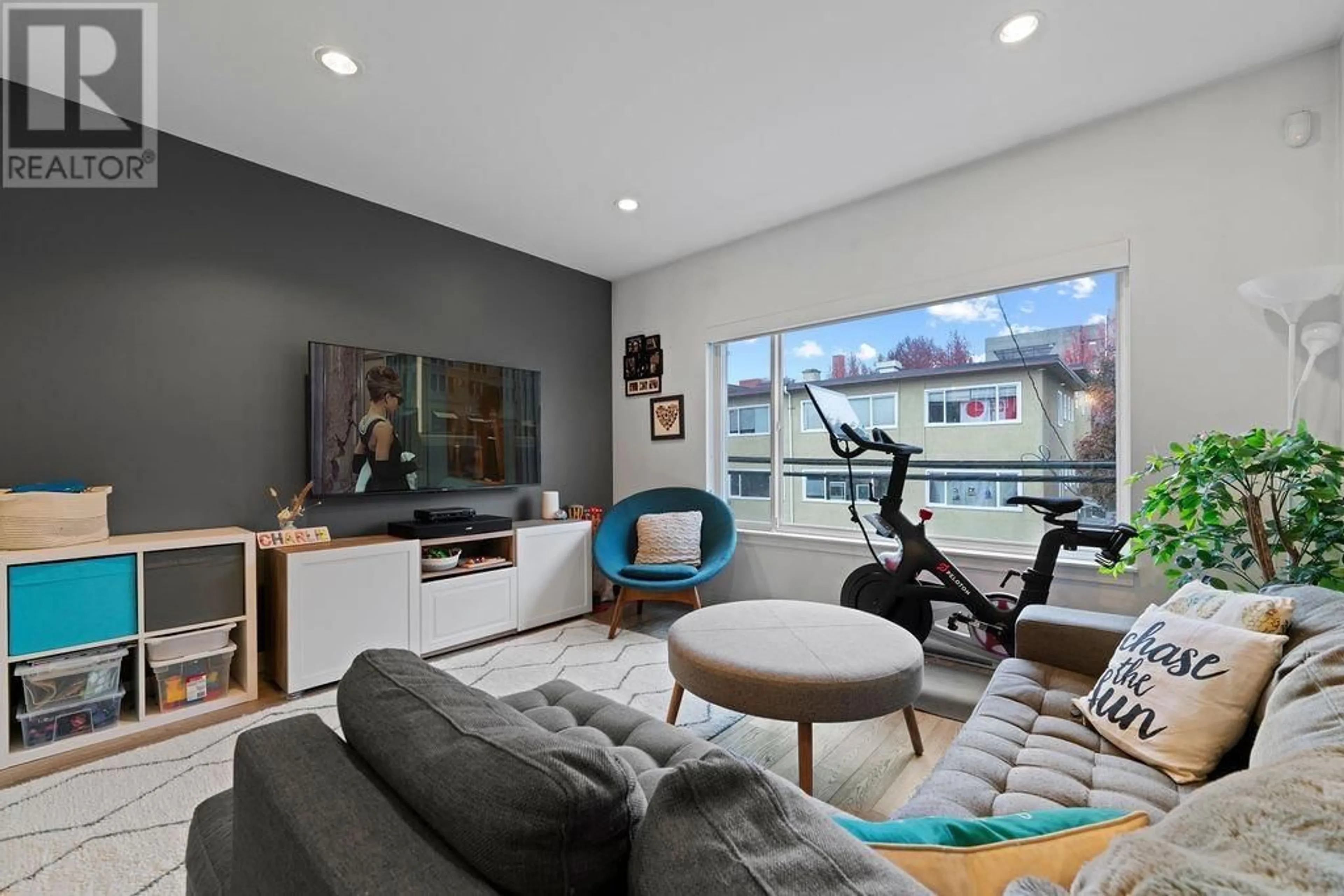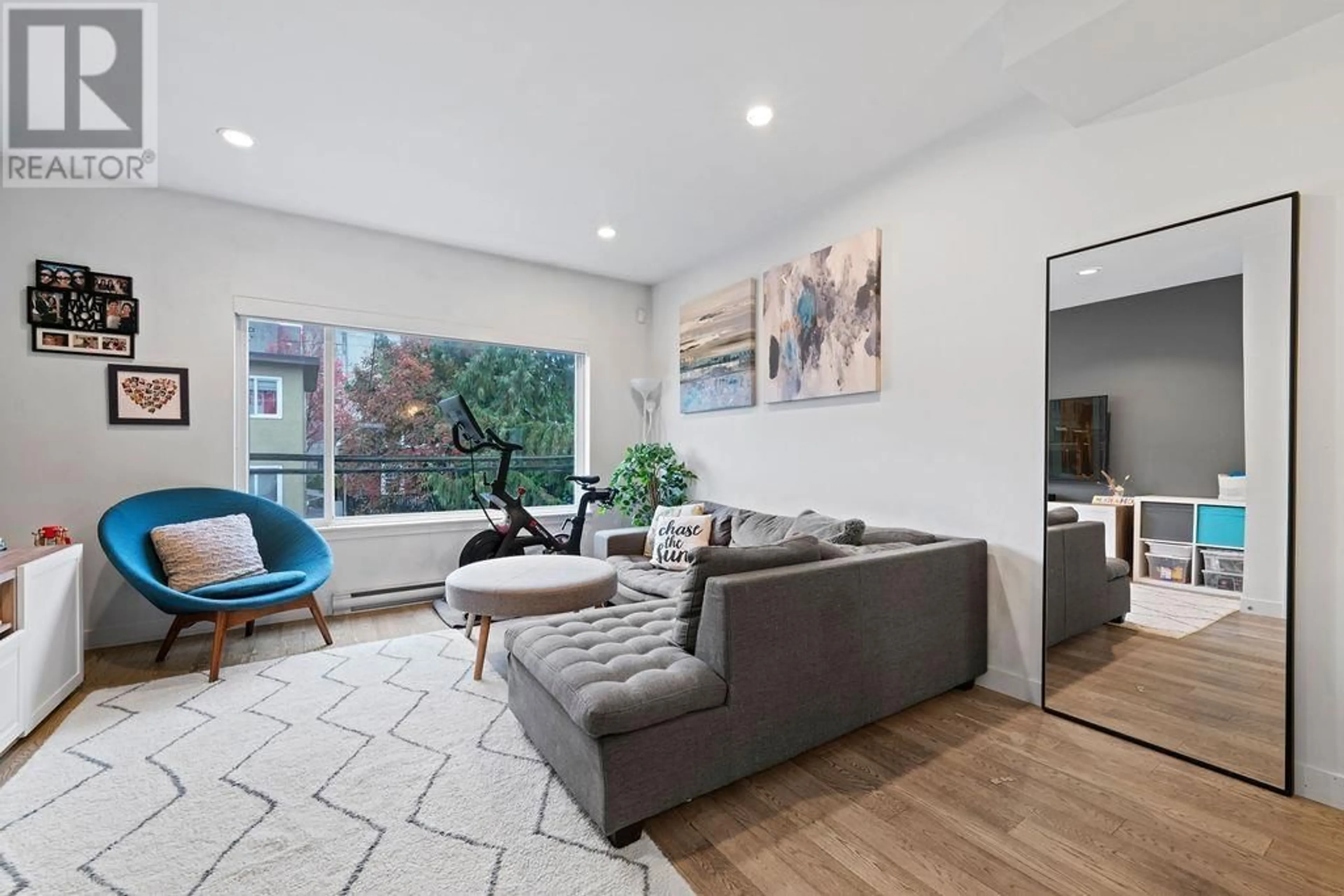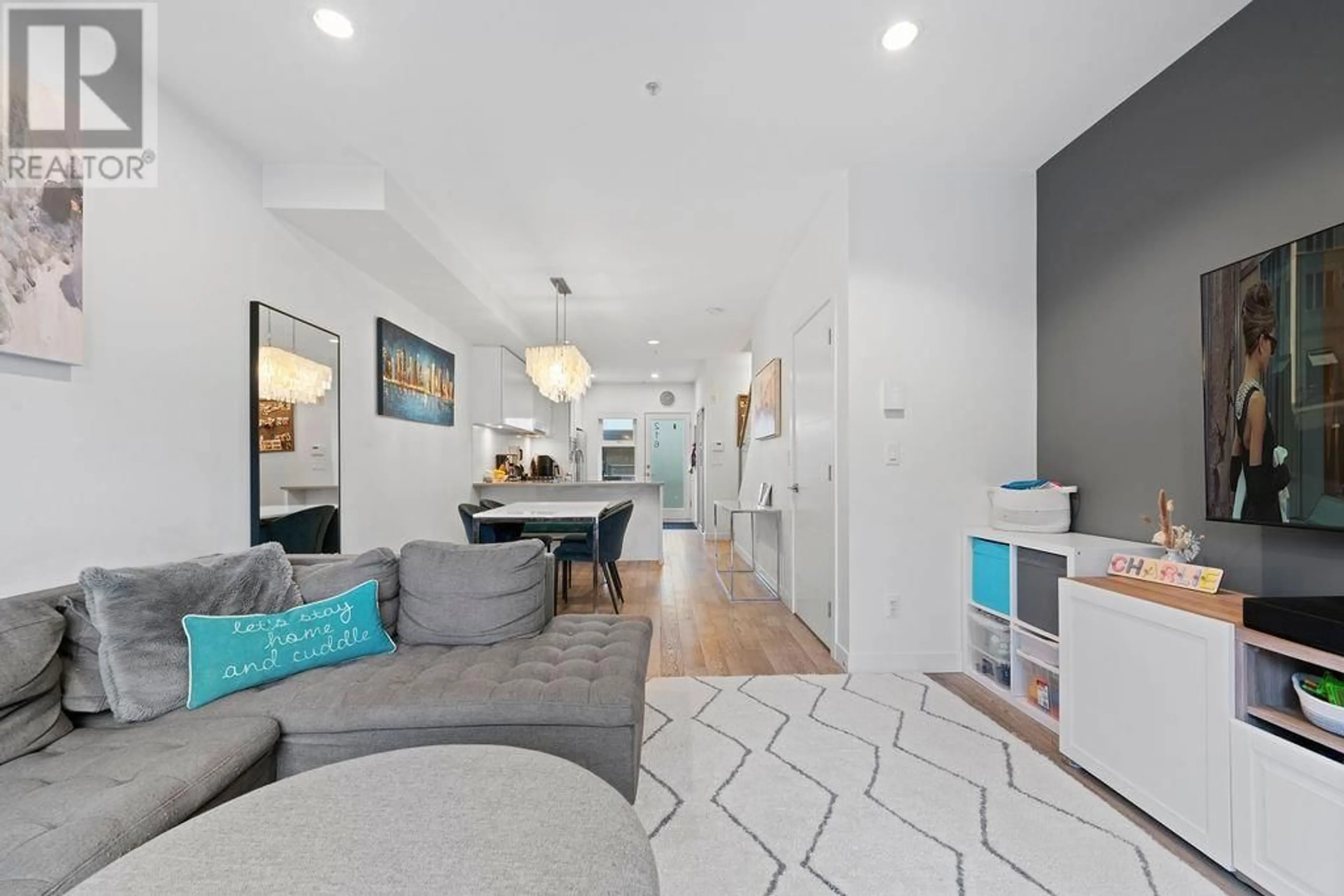216 455 E 16TH AVENUE, Vancouver, British Columbia V5T2T8
Contact us about this property
Highlights
Estimated ValueThis is the price Wahi expects this property to sell for.
The calculation is powered by our Instant Home Value Estimate, which uses current market and property price trends to estimate your home’s value with a 90% accuracy rate.Not available
Price/Sqft$1,241/sqft
Est. Mortgage$6,012/mo
Maintenance fees$436/mo
Tax Amount ()-
Days On Market2 days
Description
OPEN HOUSE SAT/SUN 2:30PM TO 4:00PM. Welcome to SKALA! This 3-bed + flex, 2-bath townhome in the bustling Mount Pleasant neighbourhood. This boutique development includes 20 homes with West-Coast inspirations and Danish design influences. The main floor features an open floor plan with gourmet kitchen with top-of-the-line appliances, quartz countertops, loads of storage & nice sized living and dining spaces. The upper floor has 3 beds 2 baths, w/ensuite in the master; lots of closet space; recessed lighting; & great natural light. The large Rooftop Patio is perfect spot for entertaining or enjoying that sun (whenever we have it). Close to parks, recreation, & rapid transit, & just steps from some of the cities finest amenities, restaurants & shops. Includes in-suite laundry, 1 underground parking & Balance of Warranty. (id:39198)
Upcoming Open Houses
Property Details
Interior
Features
Exterior
Parking
Garage spaces 1
Garage type -
Other parking spaces 0
Total parking spaces 1
Condo Details
Amenities
Laundry - In Suite
Inclusions
Property History
 25
25


