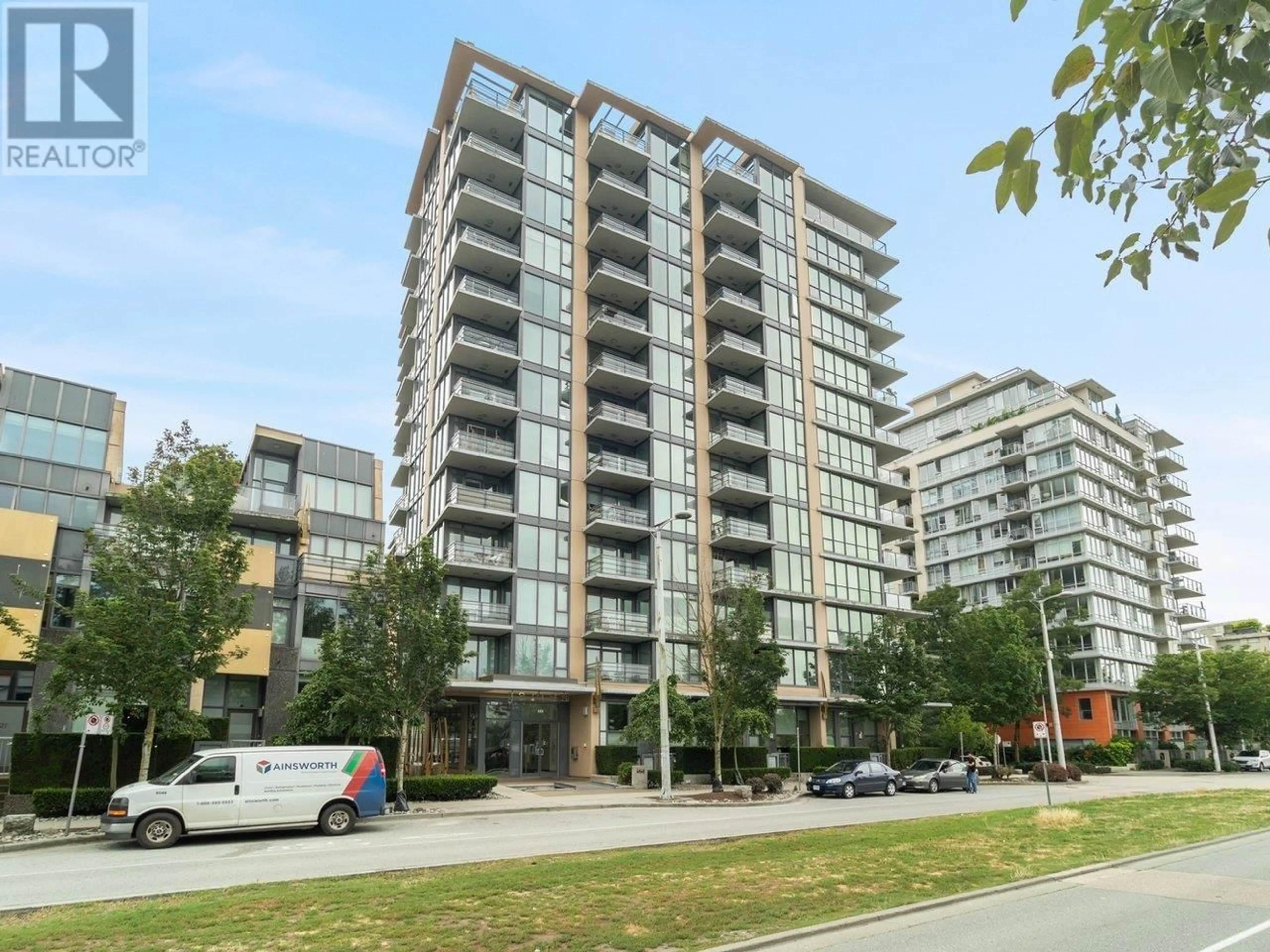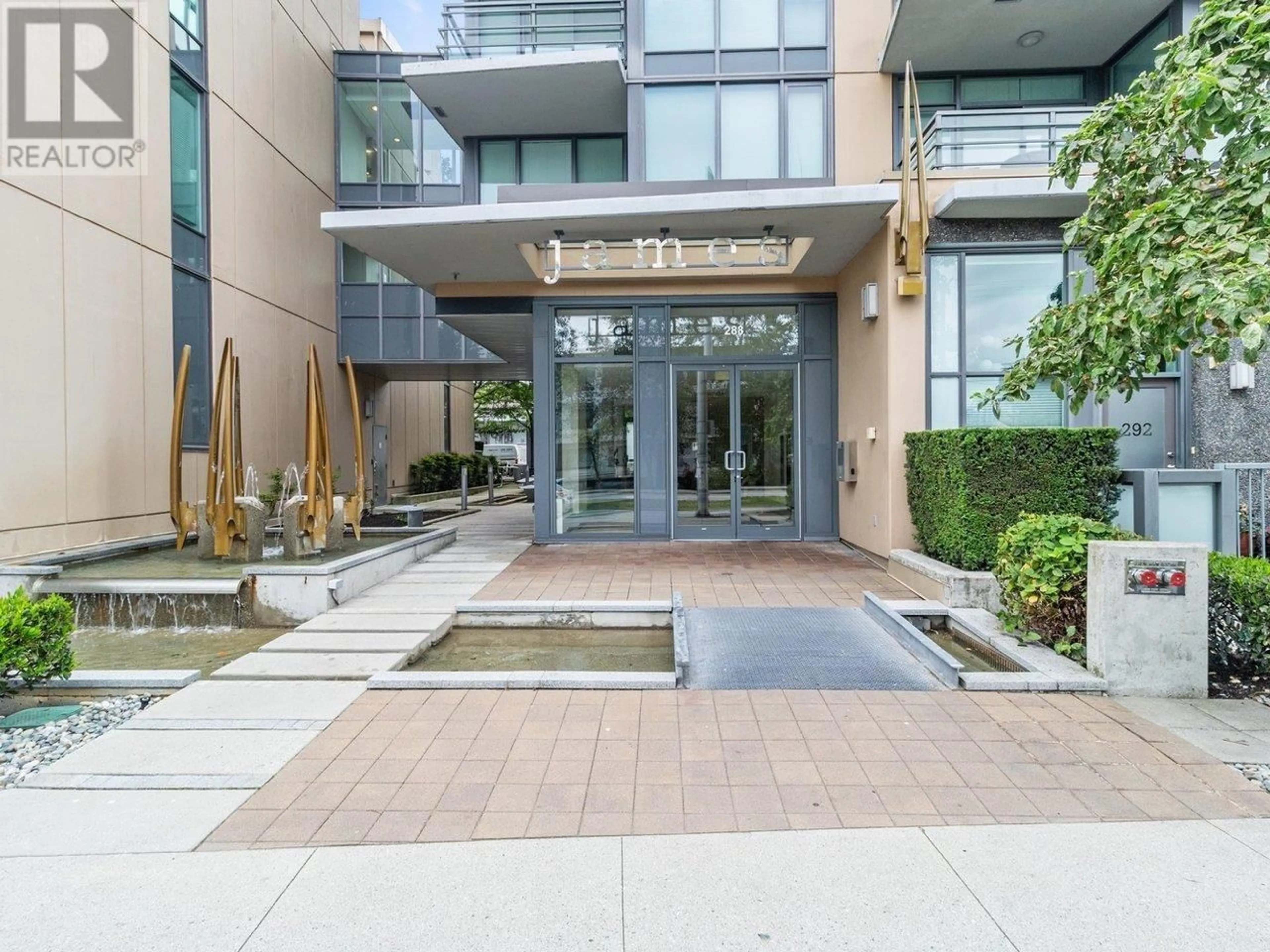215 288 W 1ST AVENUE, Vancouver, British Columbia V6C3L2
Contact us about this property
Highlights
Estimated ValueThis is the price Wahi expects this property to sell for.
The calculation is powered by our Instant Home Value Estimate, which uses current market and property price trends to estimate your home’s value with a 90% accuracy rate.Not available
Price/Sqft$1,232/sqft
Est. Mortgage$3,303/mo
Maintenance fees$443/mo
Tax Amount ()-
Days On Market89 days
Description
Welcome to James by renown Cressey Development. This SE facing apartment has everything you would want to have in apartment living. Efficiently designed floor plan features beautiful open kitchen with plenty of fine cabinetry, gas cooktop, and full size European appliances. The apartment has a large size DEN and FLEX space next to the bedroom, which can double up as a nice office when working from home. Other notable features include AIR CON, quartz stone countertop, built in entertainment centre, closet organizers, engineered hardwood flooring and a fair size outdoor balcony. The 5star building amenities include concierge, meeting rooms, penthouse amenity w/terrace, garden, & full kitchen, gym, yoga studio, steam & sauna rooms. Walk to the Sea Wall, Expo & Canada Line sky train, shopping & restaurants. 1 Storage & 1 LARGE parking with electrical plug and bike rack included. OPEN SAT/SUN AUG24/25, 2-4pm. (id:39198)
Property Details
Interior
Features
Exterior
Parking
Garage spaces 1
Garage type -
Other parking spaces 0
Total parking spaces 1
Condo Details
Amenities
Exercise Centre, Laundry - In Suite, Recreation Centre
Inclusions
Property History
 29
29


