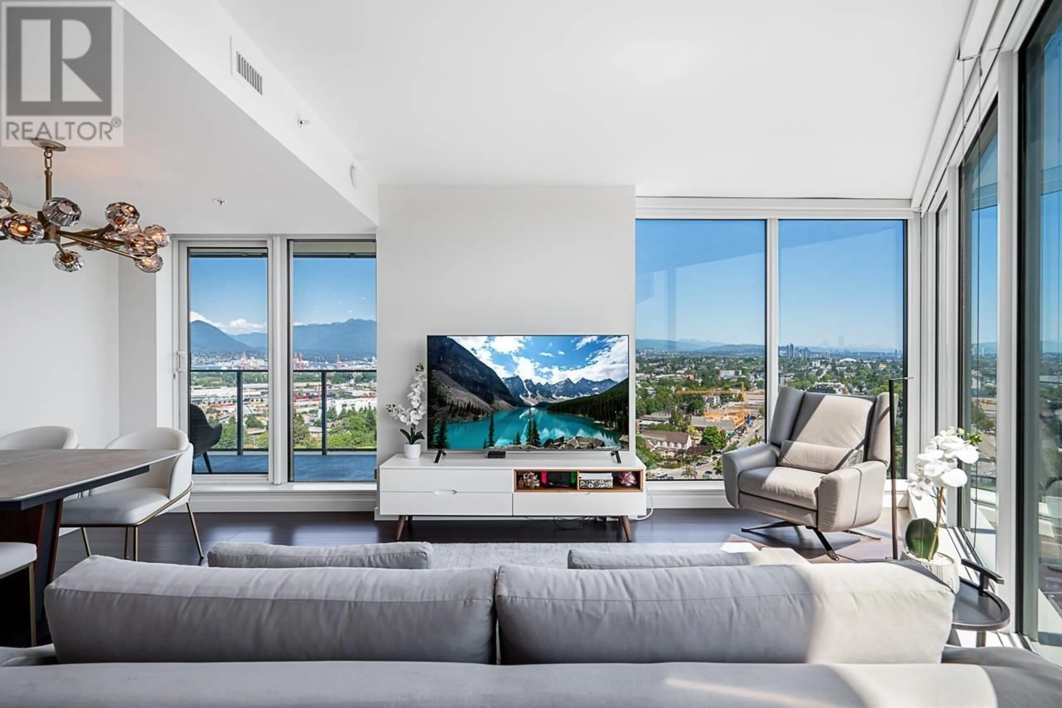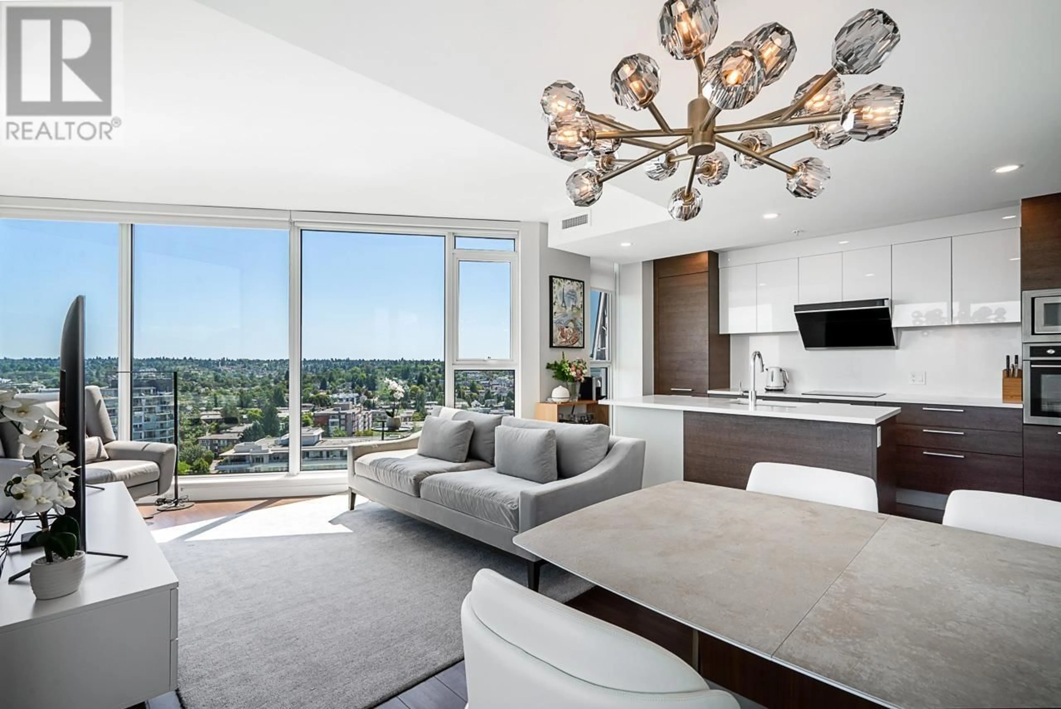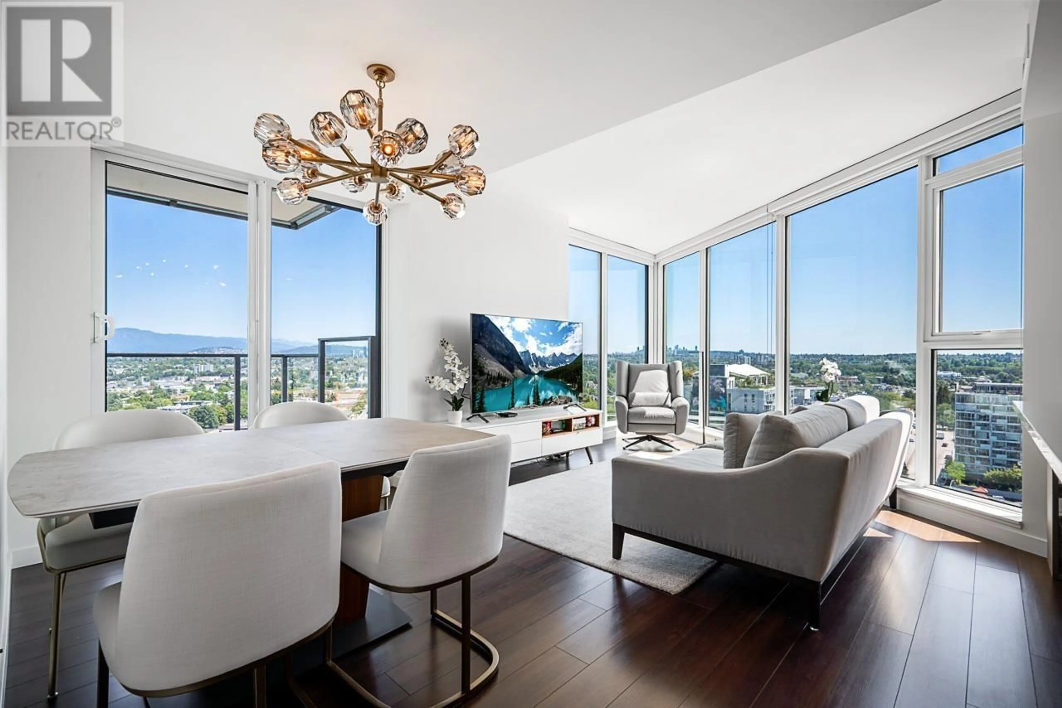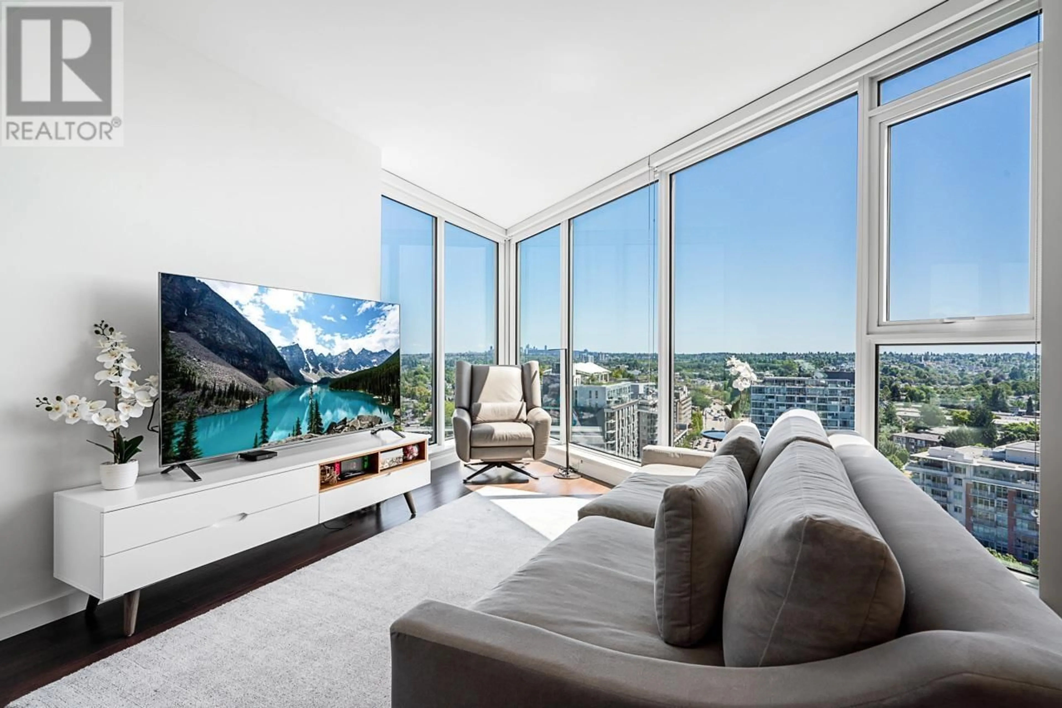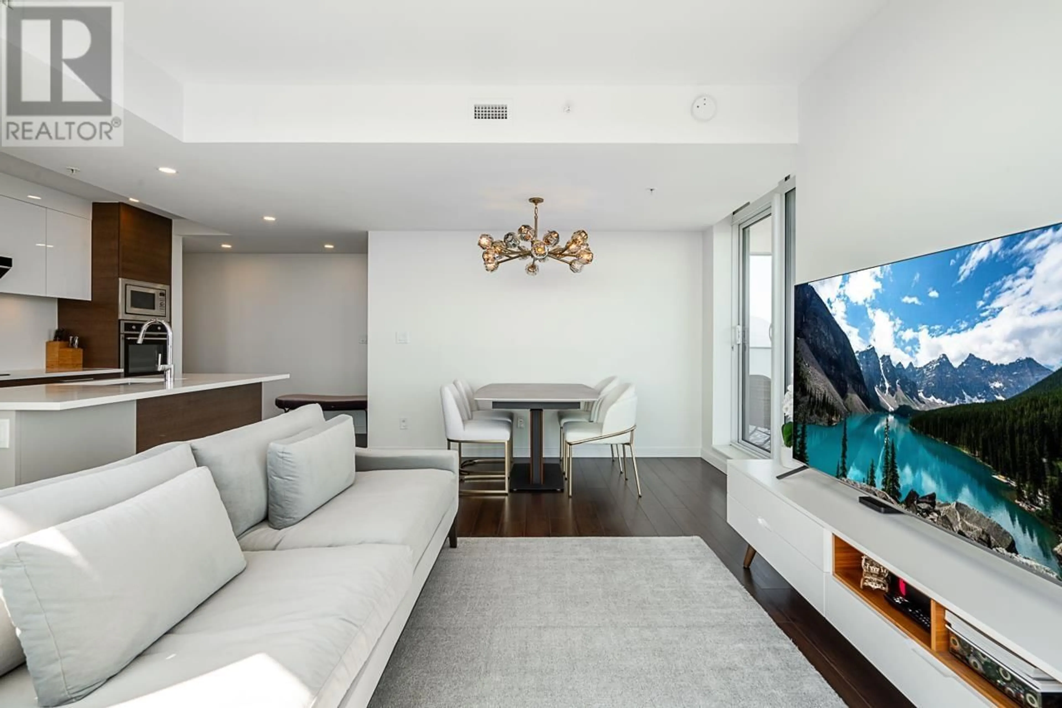2105 285 E 10TH AVENUE, Vancouver, British Columbia V5T0H6
Contact us about this property
Highlights
Estimated ValueThis is the price Wahi expects this property to sell for.
The calculation is powered by our Instant Home Value Estimate, which uses current market and property price trends to estimate your home’s value with a 90% accuracy rate.Not available
Price/Sqft$1,303/sqft
Est. Mortgage$5,149/mo
Maintenance fees$624/mo
Tax Amount ()-
Days On Market13 hours
Description
Stunning 21st floor corner unit in Mount Pleasant's sought after building, The Independent! This 2 bed + 2 bath + 2 balcony condo offers some of the most stunning views in Vancouver. Floor to ceiling windows throughout perfectly showcase the panoramic water, mountain, and city views. Modern + open concept layout filled with natural light. Italian cabinets, stone countertops, upgraded stainless steel appliances, central A/C, and custom closets for extra storage in the front foyer. The Independent offers world class amenities including 20,000SF of shared courtyard + 3,000SF of amenity space including a gym, guest suite, bike room, car wash and more. Steps to Main St. restaurants, bars, grocery stores and upcoming skytrain station. 1 parking + 1 XL storage locker (~90 SQFT). (id:39198)
Upcoming Open House
Property Details
Interior
Features
Exterior
Parking
Garage spaces 1
Garage type -
Other parking spaces 0
Total parking spaces 1
Condo Details
Amenities
Exercise Centre, Guest Suite, Laundry - In Suite, Recreation Centre, Restaurant
Inclusions
Property History
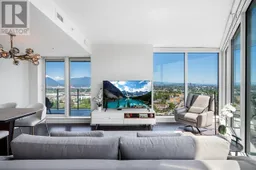 33
33
