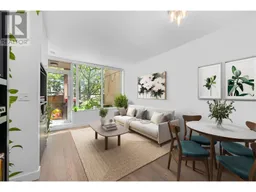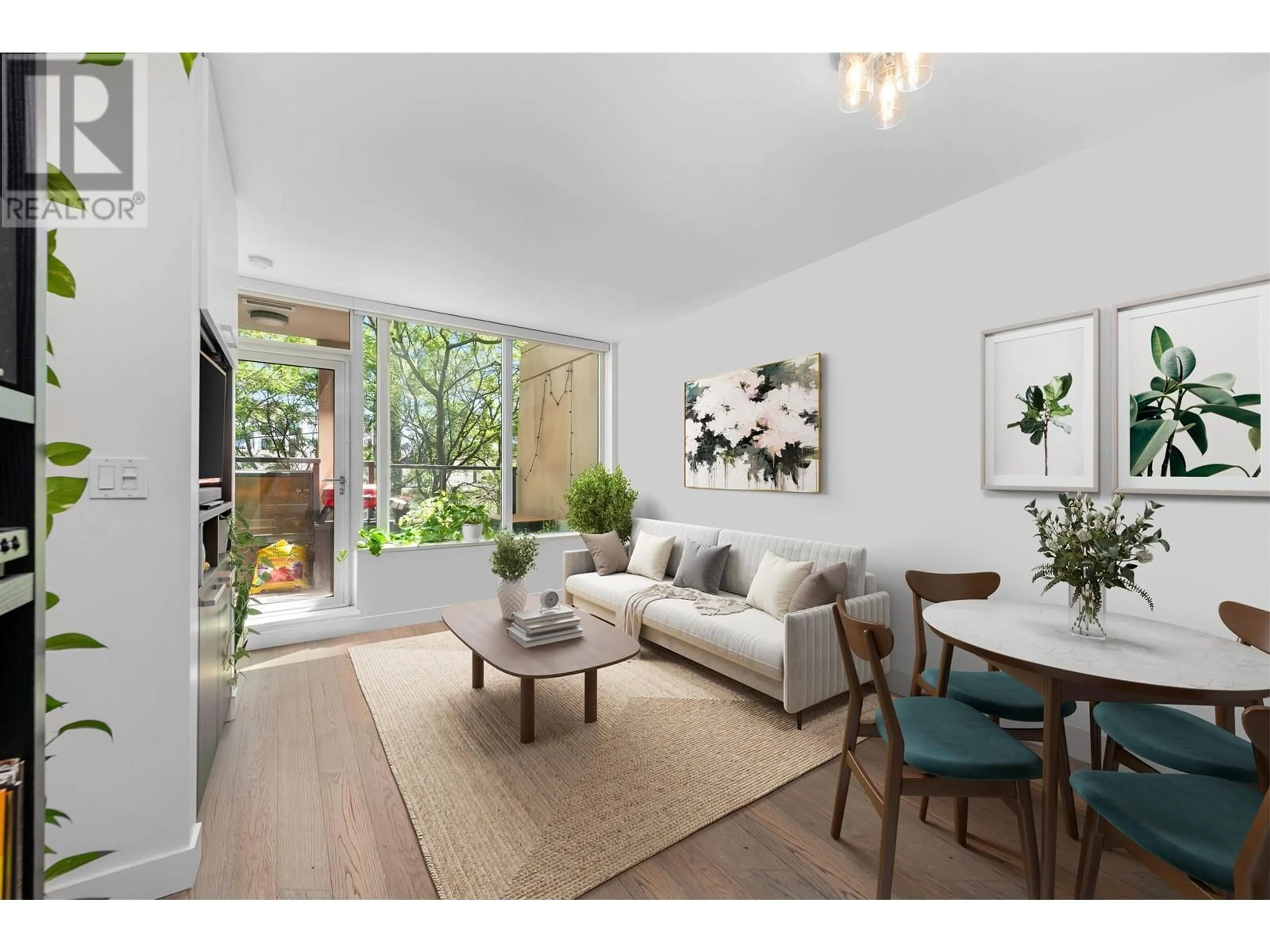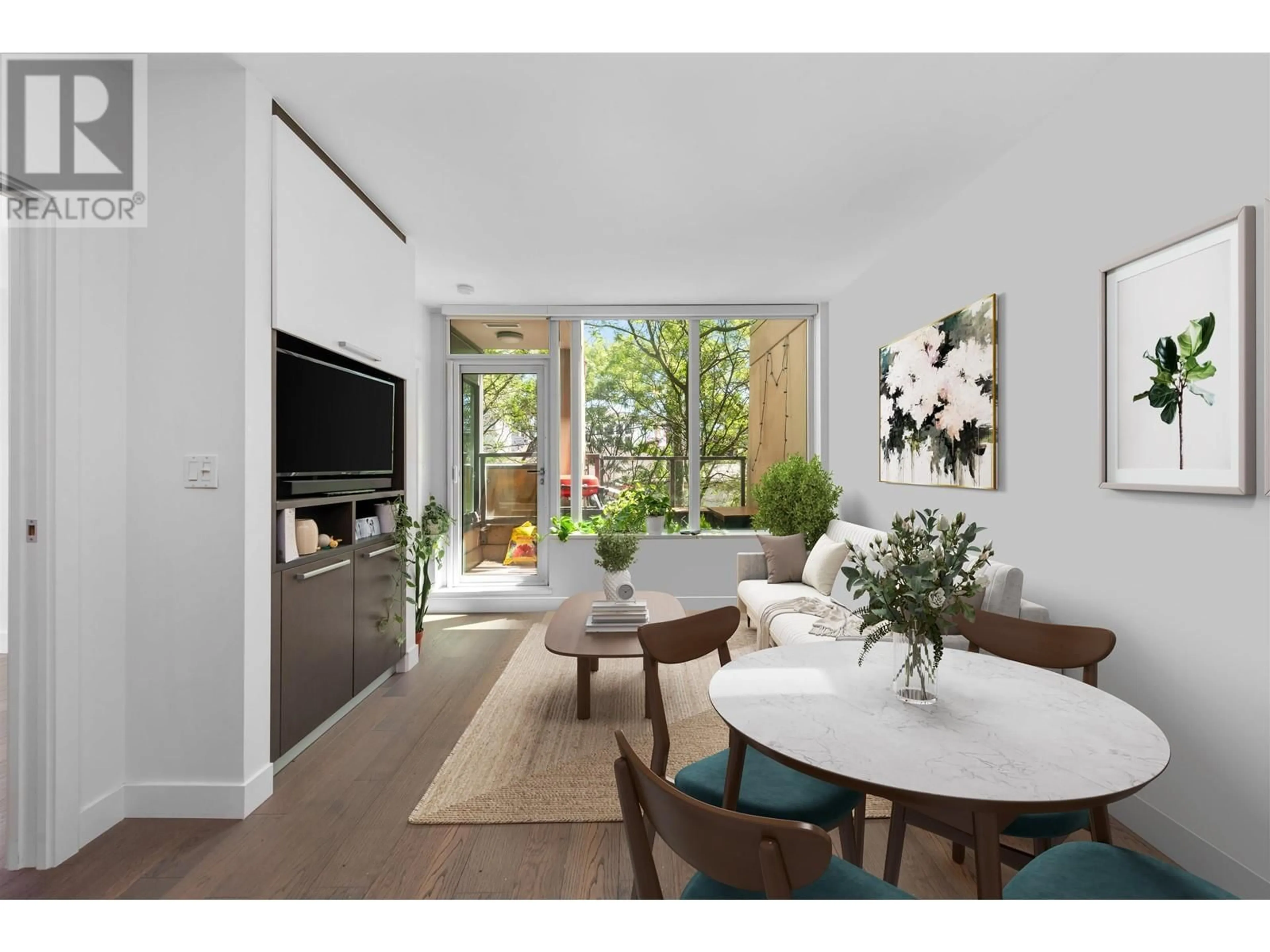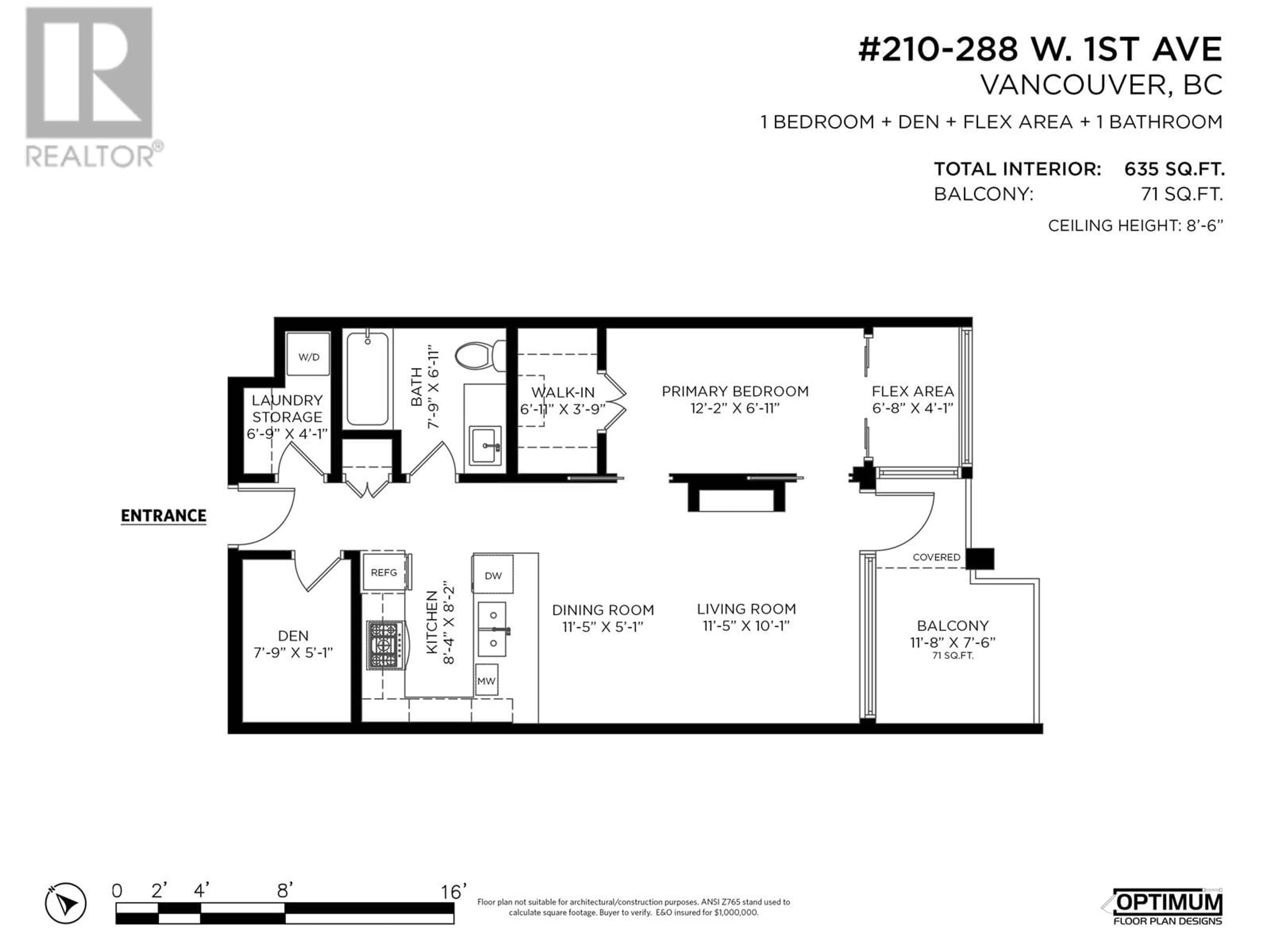210 288 W 1ST AVENUE, Vancouver, British Columbia V5Y0E9
Contact us about this property
Highlights
Estimated ValueThis is the price Wahi expects this property to sell for.
The calculation is powered by our Instant Home Value Estimate, which uses current market and property price trends to estimate your home’s value with a 90% accuracy rate.Not available
Price/Sqft$1,220/sqft
Days On Market3 days
Est. Mortgage$3,328/mth
Maintenance fees$443/mth
Tax Amount ()-
Description
James by Cressey. Experience modern living at it's finest in this SE facing, 1 Bed + 1 Bath concrete condo featuring a DEN & FLEX room ideal for a home office and extra storage. This thoughtfully designed space offers a seamless blend of style and functionality, with AIR CONDITIONING, high-end European appliances, gas range, sleek quartz countertops and engineered hardwood flooring throughout. Located in Vancouver's vibrant Olympic Village neighbourhood, this home is just steps away from the city's finest dining, shopping & entertainment options. SkyTrain access and Sea Wall only a 5 minute walk away. 5-star amenities include a full-time concierge, fitness centre, yoga studio, sauna/steam room, amenity room, meeting room, communal rooftop terrace and garden. 1 Parking + 1 Locker. Open House: Sun, July 28 from 3-5 PM. (id:39198)
Upcoming Open House
Property Details
Interior
Features
Exterior
Parking
Garage spaces 1
Garage type Underground
Other parking spaces 0
Total parking spaces 1
Condo Details
Amenities
Exercise Centre, Guest Suite, Laundry - In Suite, Recreation Centre
Inclusions
Property History
 20
20


