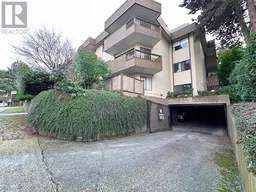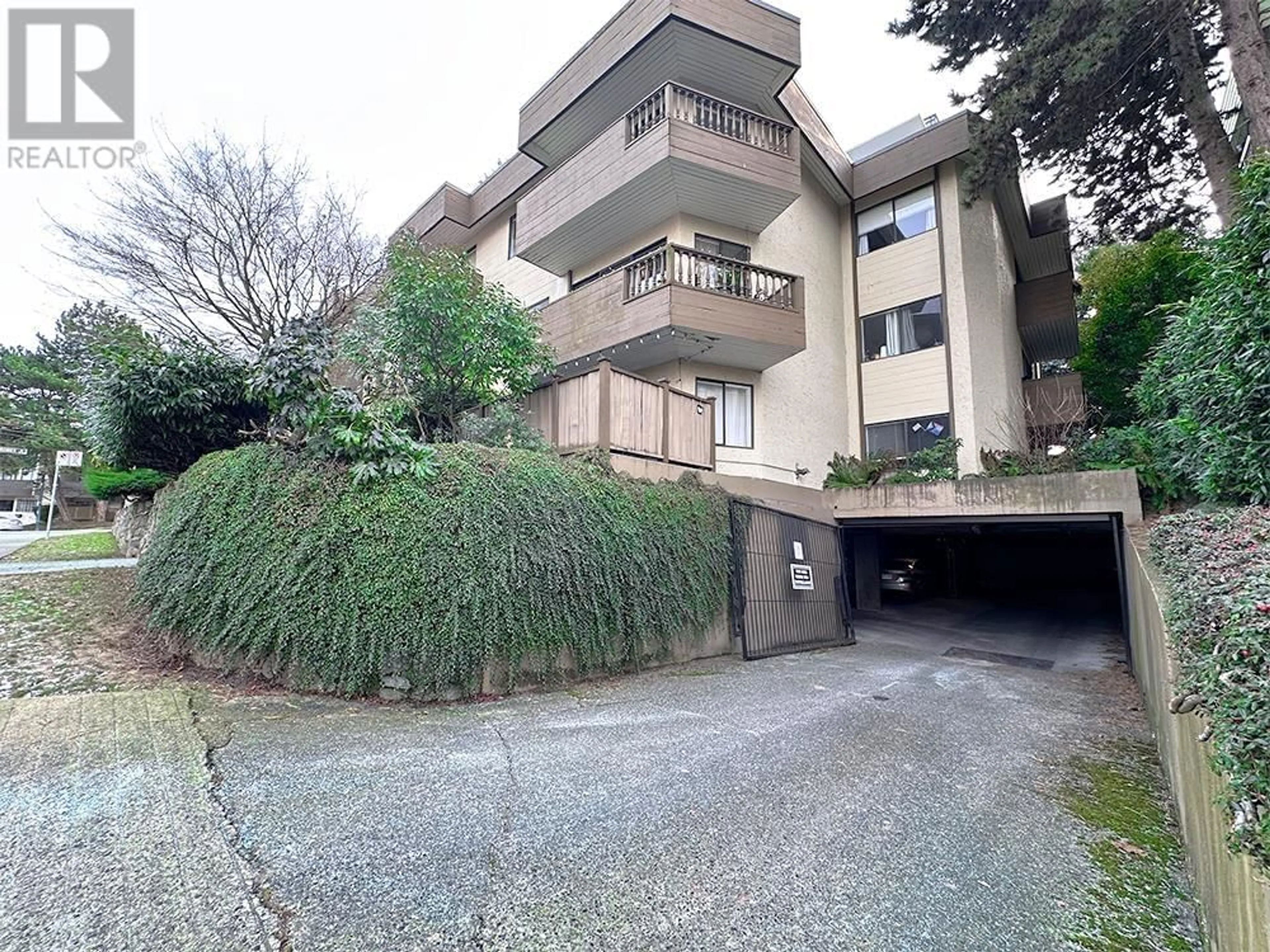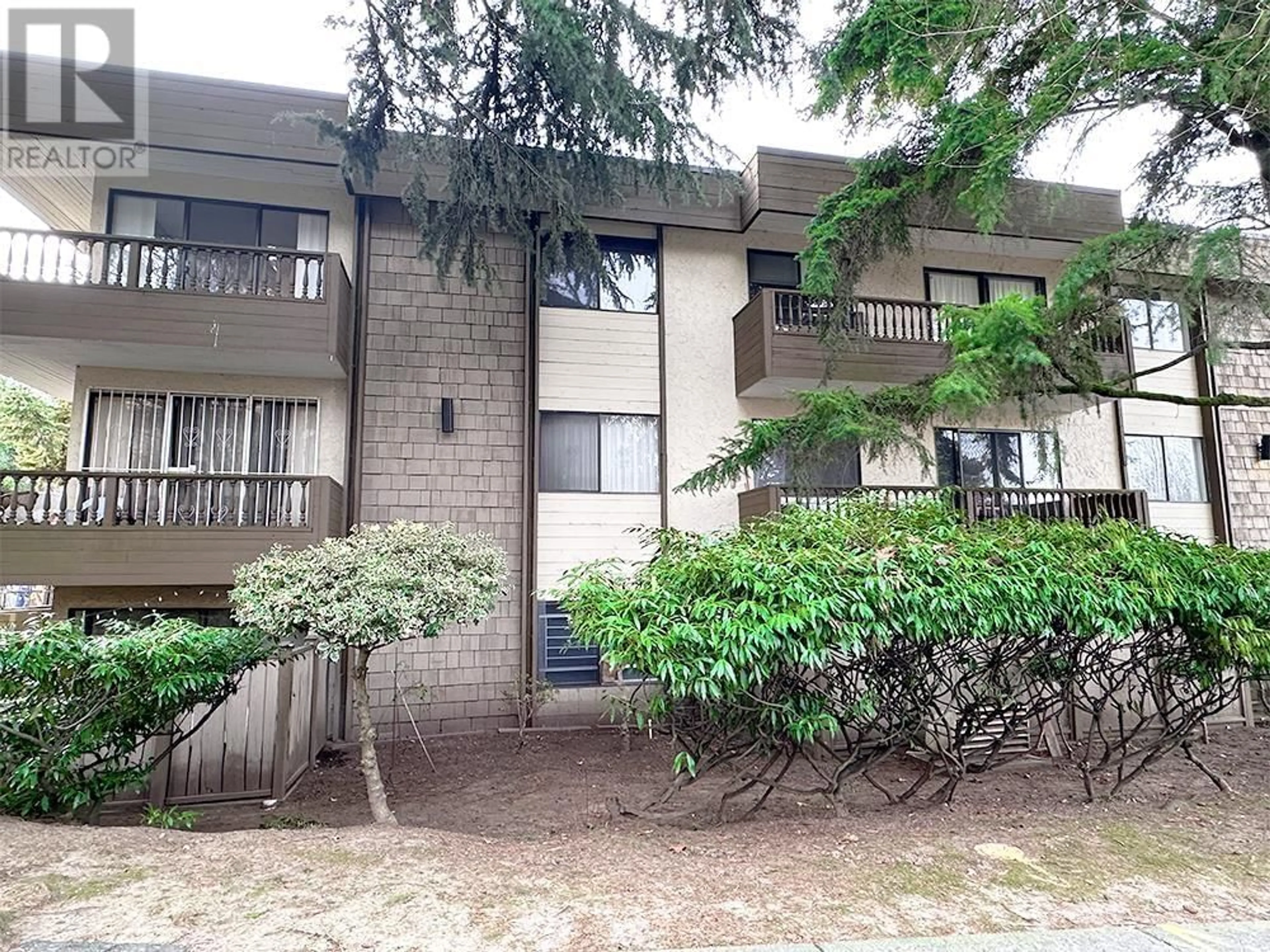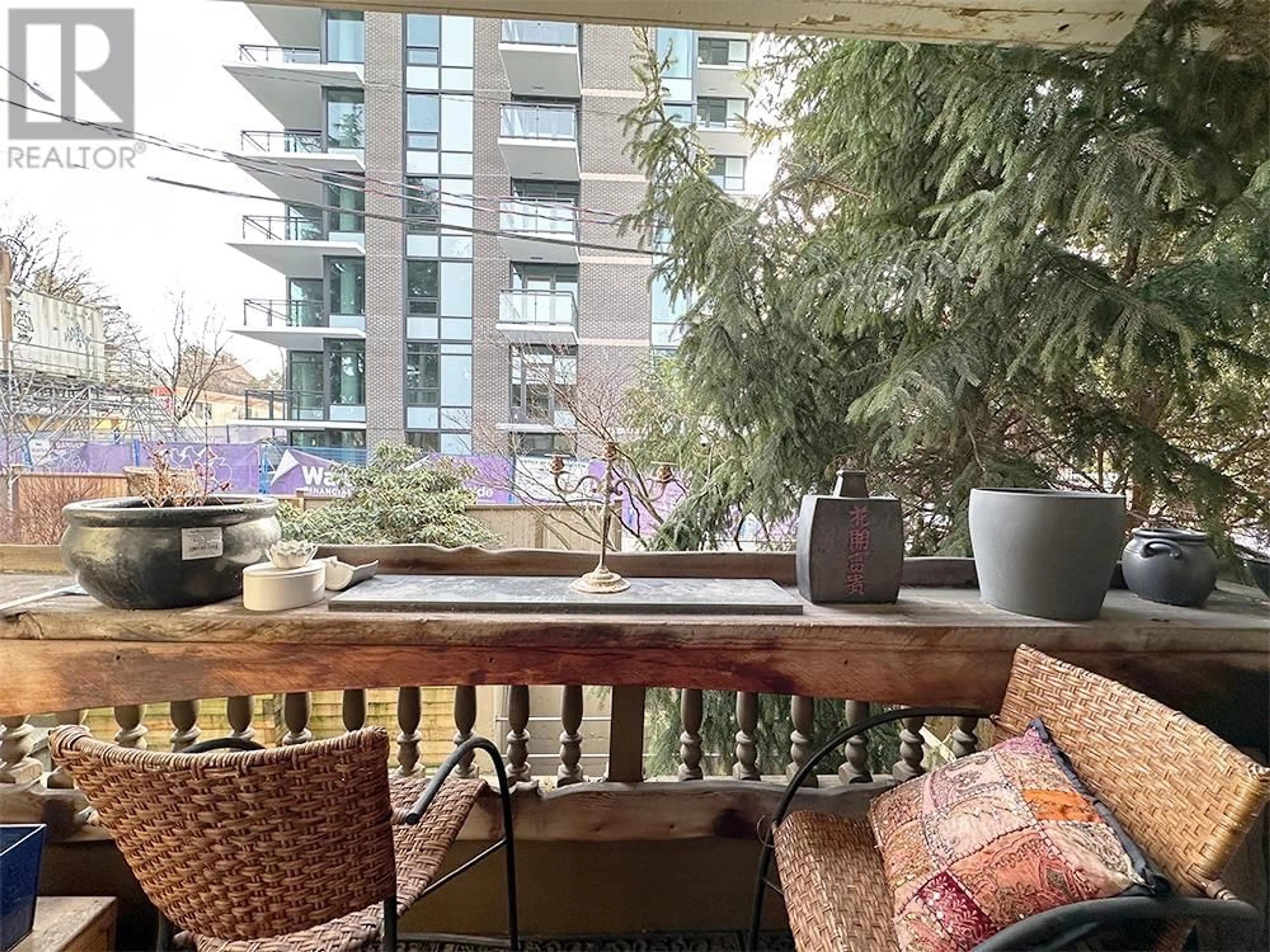208 350 E 5TH AVENUE, Vancouver, British Columbia V5T1H4
Contact us about this property
Highlights
Estimated ValueThis is the price Wahi expects this property to sell for.
The calculation is powered by our Instant Home Value Estimate, which uses current market and property price trends to estimate your home’s value with a 90% accuracy rate.Not available
Price/Sqft$870/sqft
Est. Mortgage$1,825/mo
Maintenance fees$448/mo
Tax Amount ()-
Days On Market268 days
Description
Bachelor suite in the heart of Mount Pleasant. This unit is move in ready. You'll love the efficient open floor plan, gas fireplace and south facing balcony. Enjoy everything that Main Street has to offer. Steps to fabulous breweries and restaurants, and shopping. Easy access to transit, parks, bike routes, community centres/gym and more. Walking distance to False Creek/Olympic Village. Laundry on the same floor. Pets allowed with restrictions 2 dogs or 2 cats, or 1 dog, 1 cat, max 28 lbs. in weight; or 25" in height, measured from the floor to the shoulder. Verify restrictions in bylaws amendment if important) Rentals allowed with restrictions. Features laundry on every floor, large bike room, underground parking, no elevator - strata fee includes heat/ hot water. Locations along the Skytrain extension are redeveloping.The building was involved in a land assembly process, pre Covid. Get in on a potential future building sale and take advantage (id:39198)
Property Details
Interior
Features
Exterior
Parking
Garage spaces 1
Garage type -
Other parking spaces 0
Total parking spaces 1
Condo Details
Inclusions
Property History
 19
19


