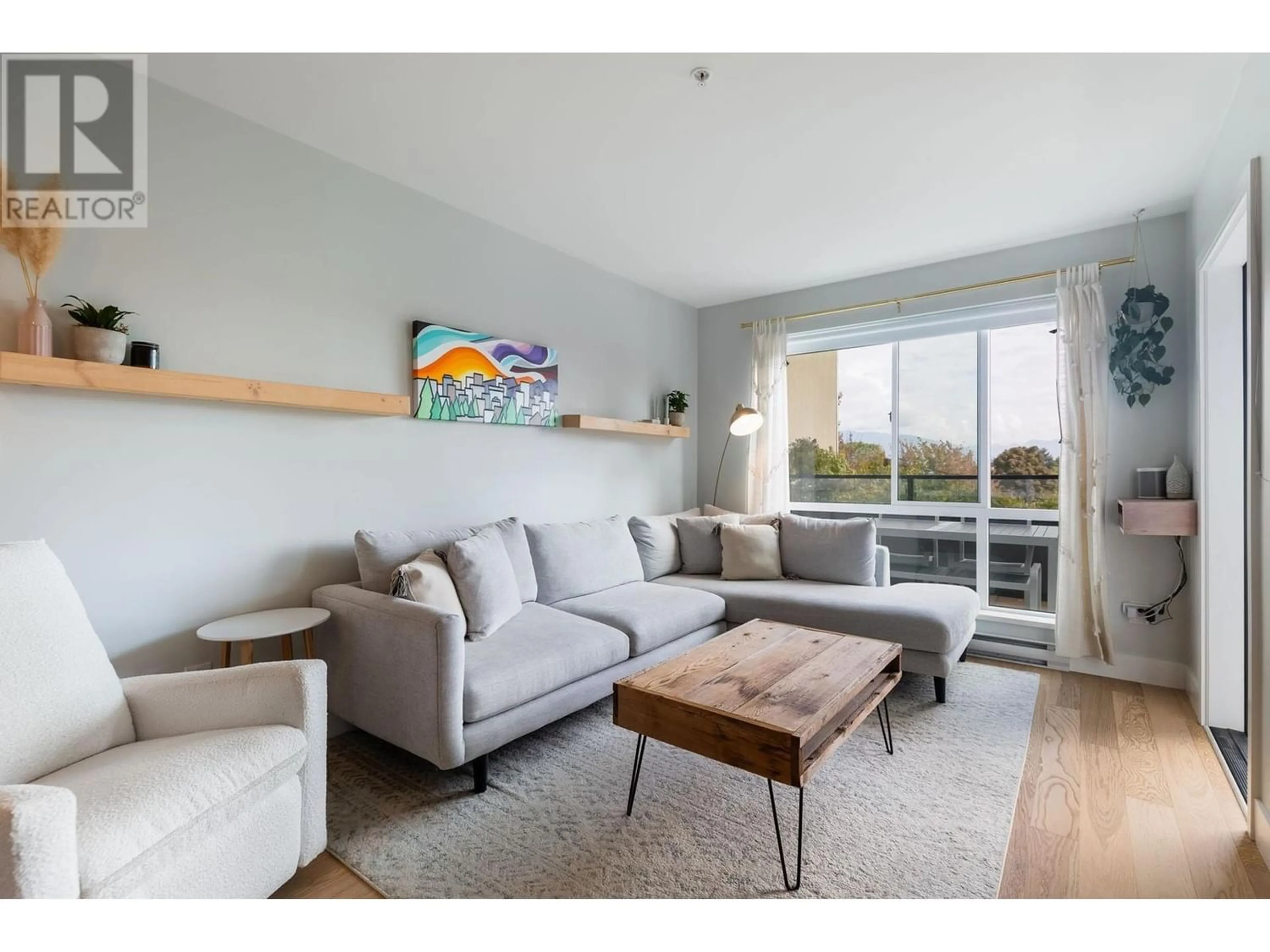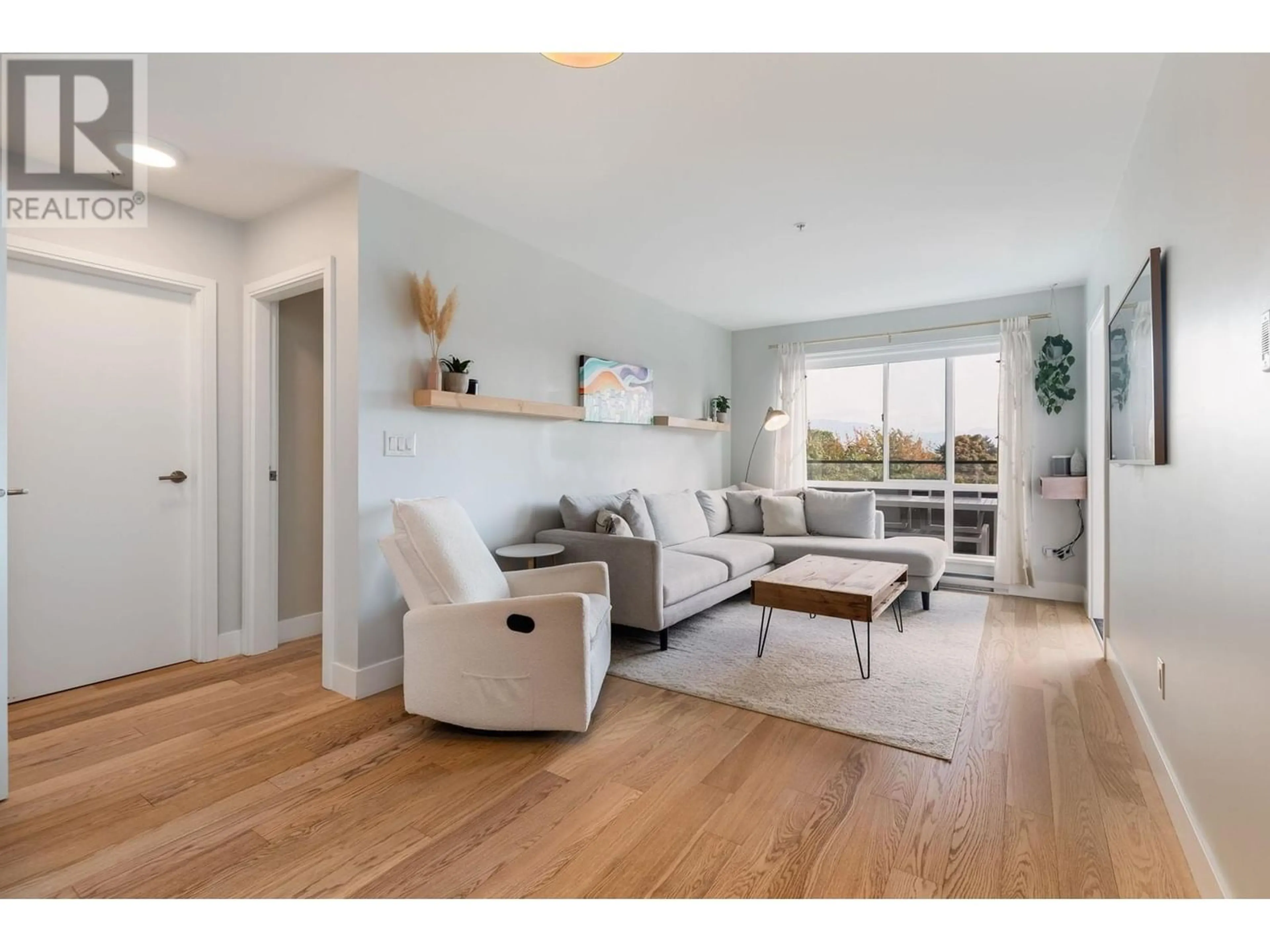206 233 KINGSWAY AVENUE, Vancouver, British Columbia V5T3J5
Contact us about this property
Highlights
Estimated ValueThis is the price Wahi expects this property to sell for.
The calculation is powered by our Instant Home Value Estimate, which uses current market and property price trends to estimate your home’s value with a 90% accuracy rate.Not available
Price/Sqft$1,078/sqft
Est. Mortgage$4,423/mo
Maintenance fees$572/mo
Tax Amount ()-
Days On Market1 year
Description
Experience modern living in vibrant Mt. Pleasant with this spacious Quiet side (facing 10th Ave) 955sqft end-unit condo, featuring 2-bedrooms, 2-baths, and both a den AND an office so everyone can work from home. Enjoy mountain views from the private 235sqft elevated patio, a gourmet kitchen with quartz countertops, glass tile backsplash, ample storage and high-end stainless steel appliances, and oversized primary suite with beautiful sage feature wall, walk-through closet with custom built-ins, and spa-inspired ensuite bath. This pet-friendly well-maintained building offers an amenity center and common BBQ deck and garden, perfect for hosting friends and family. Conveniently located steps to grocery, cafes, restaurants and the future Main St. Broadway Subway station, this home is perfect for those seeking urban comfort and style. Complete with parking and 2 secured lockers. Don't miss out-make it yours today! (id:39198)
Property Details
Interior
Features
Exterior
Parking
Garage spaces 1
Garage type -
Other parking spaces 0
Total parking spaces 1
Condo Details
Inclusions
Property History
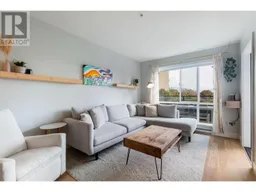 29
29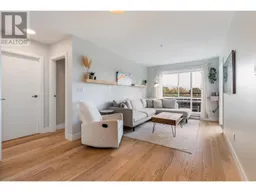 31
31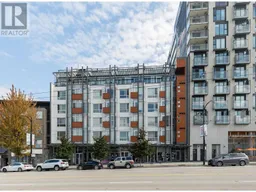 31
31
