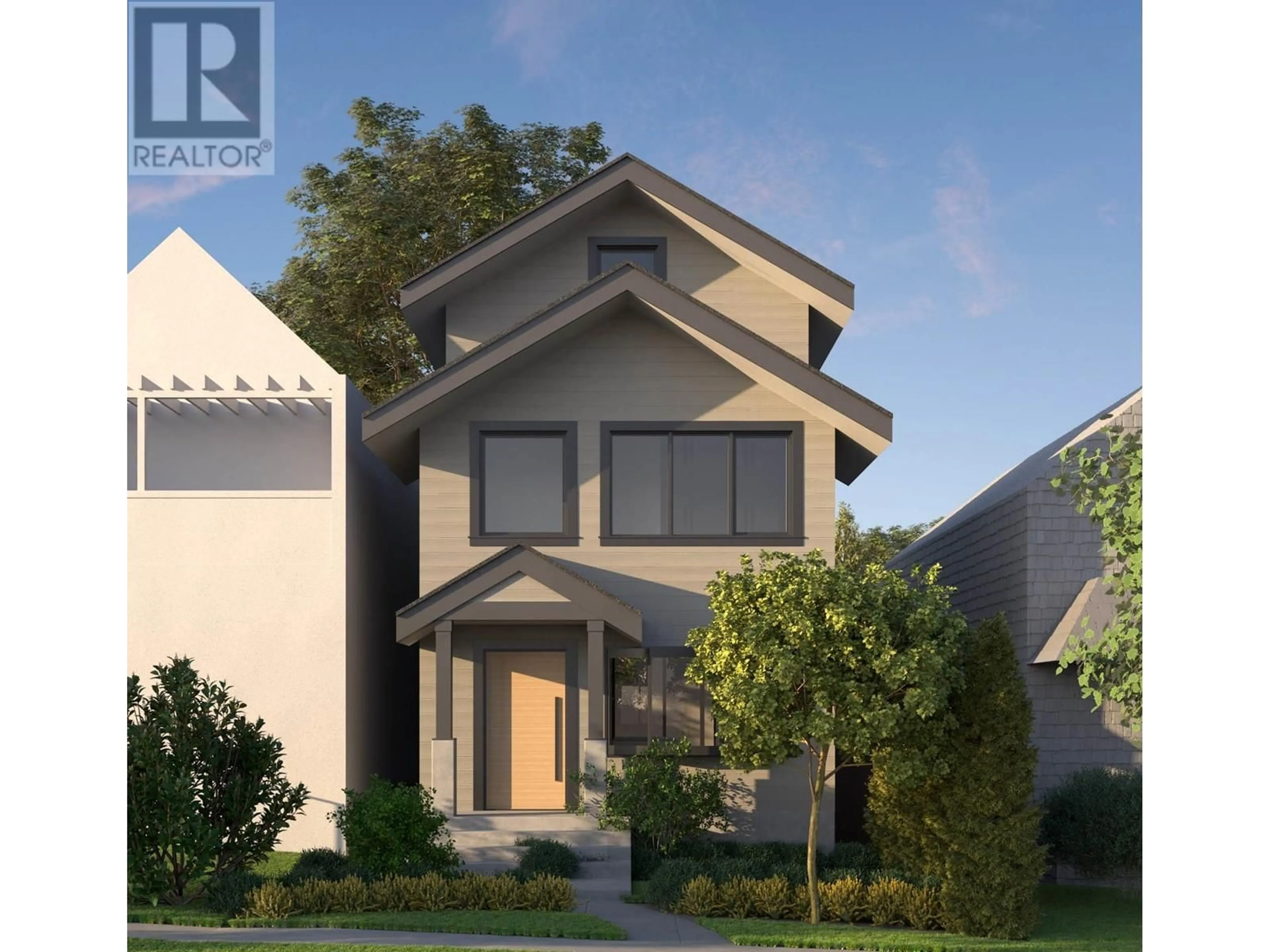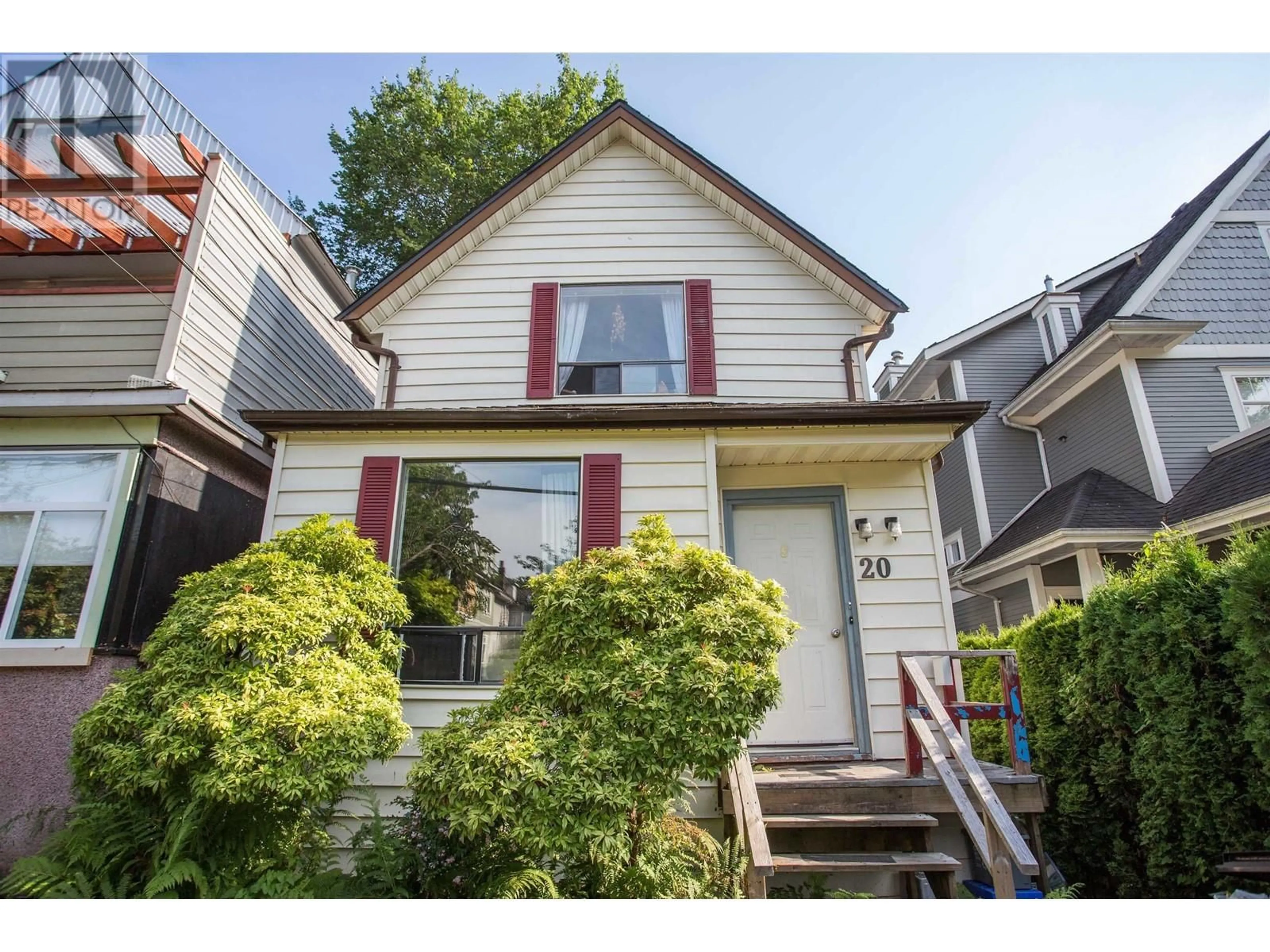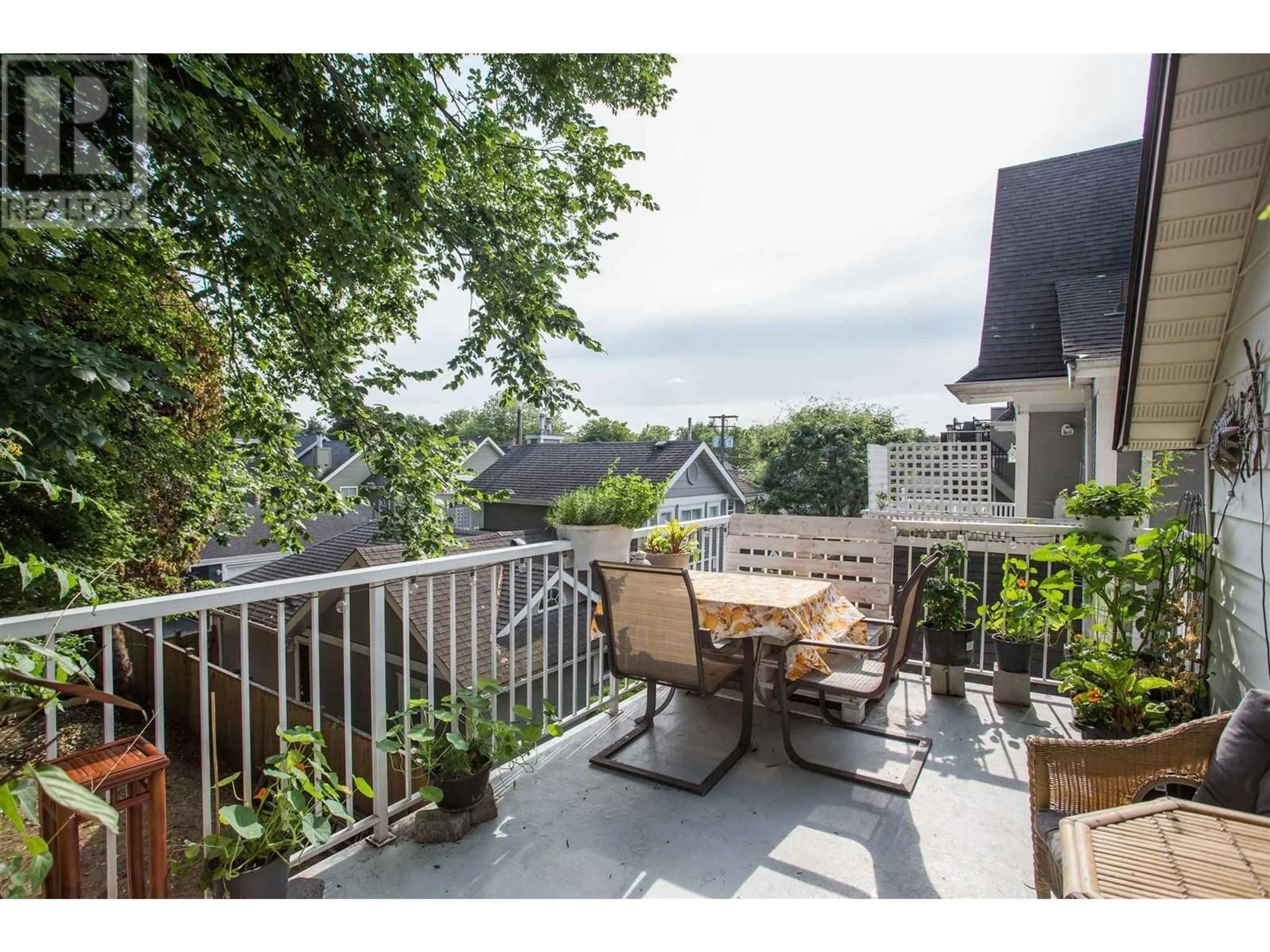20 W 14TH AVENUE, Vancouver, British Columbia V5Y1W6
Contact us about this property
Highlights
Estimated ValueThis is the price Wahi expects this property to sell for.
The calculation is powered by our Instant Home Value Estimate, which uses current market and property price trends to estimate your home’s value with a 90% accuracy rate.Not available
Price/Sqft$1,107/sqft
Days On Market32 days
Est. Mortgage$10,736/mth
Tax Amount ()-
Description
The ONLY building lot in City Hall -Mount Pleasant West district. On the quietest, Cherry tree Lined Street of Heritage houses in Historic City Hall and West Mount Pleasant District. A quiet stroll to everywhere on Main, Cambie and Broadway. 24.75´ X 122´ Lot, serene, south back yard with lane access. Very Solid 1901 House 2 floors plus half finishing 6´3" high basement, 2 x 2 bed suites up and main - 800+650 fin, 650 unfin - 2200 Sqft. The house is NOT on the Heritage List nor Character house. Lots of Development Potential, Reno, lift and remodel, build new or holding for sky train completion - Check RT-6 zoning at City Hall. (id:39198)
Property Details
Interior
Features
Property History
 5
5


