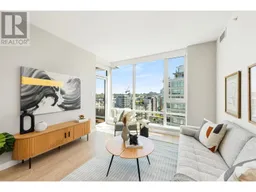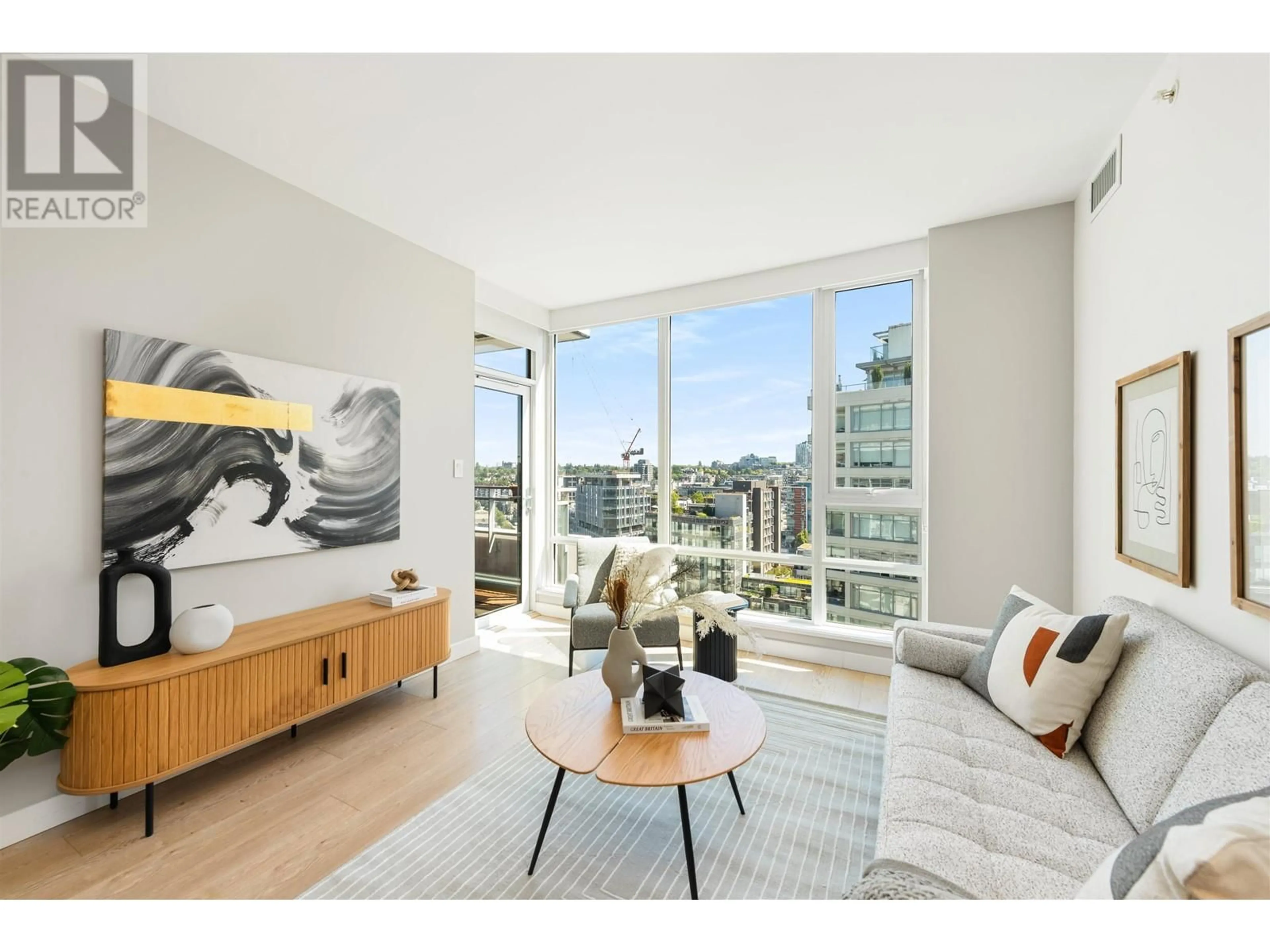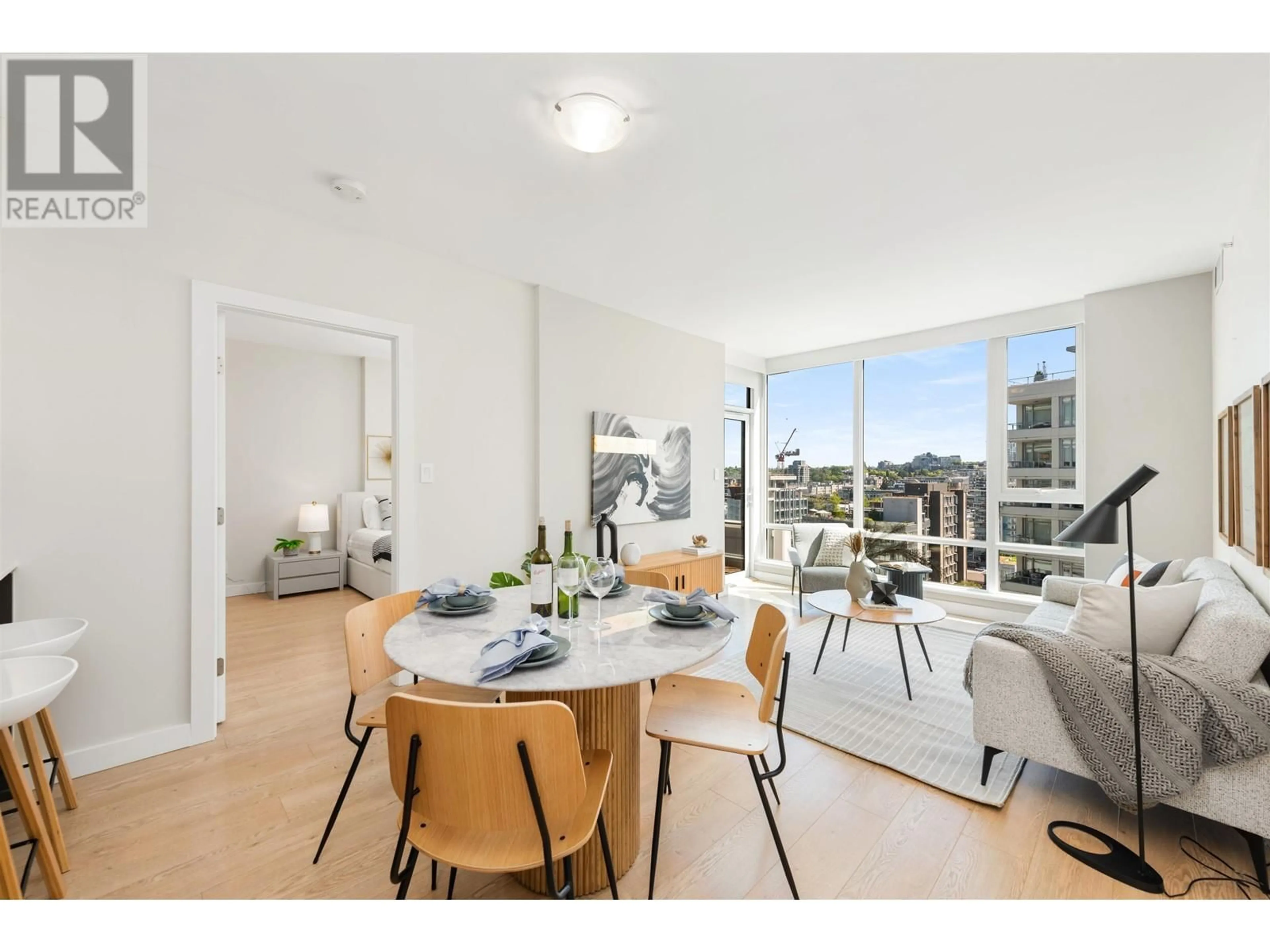1901 1618 QUEBEC STREET, Vancouver, British Columbia V6A0C5
Contact us about this property
Highlights
Estimated ValueThis is the price Wahi expects this property to sell for.
The calculation is powered by our Instant Home Value Estimate, which uses current market and property price trends to estimate your home’s value with a 90% accuracy rate.Not available
Price/Sqft$1,210/sqft
Days On Market3 days
Est. Mortgage$4,672/mth
Maintenance fees$699/mth
Tax Amount ()-
Description
Welcome to Central by Onni! This rarely available corner, air-conditioned home has an open concept layout & is located in the heart of Olympic Village. Extraordinary care & detail has been put into this immaculately kept property. It is a bright south 2 bed, 2 bath home & features a large den off of the entrance. The modern kitchen is well equipped with integrated stainless-steel appliances, custom cabinetry & quartz counters. This luxury building includes full-time concierge, communal rooftop terrace/garden, theatre, gym & other impressive facilities. Just steps to the scenic seawall, Skytrain, Science World and everything Main Street & Olympic Village has to offer. This is the one you have been waiting for! 1 parking & 1 storage locker. Open House: Sat, July 27 from 2-4 PM. (id:39198)
Upcoming Open House
Property Details
Interior
Features
Exterior
Parking
Garage spaces 1
Garage type -
Other parking spaces 0
Total parking spaces 1
Condo Details
Amenities
Exercise Centre, Laundry - In Suite, Recreation Centre
Inclusions
Property History
 29
29 27
27 28
28

