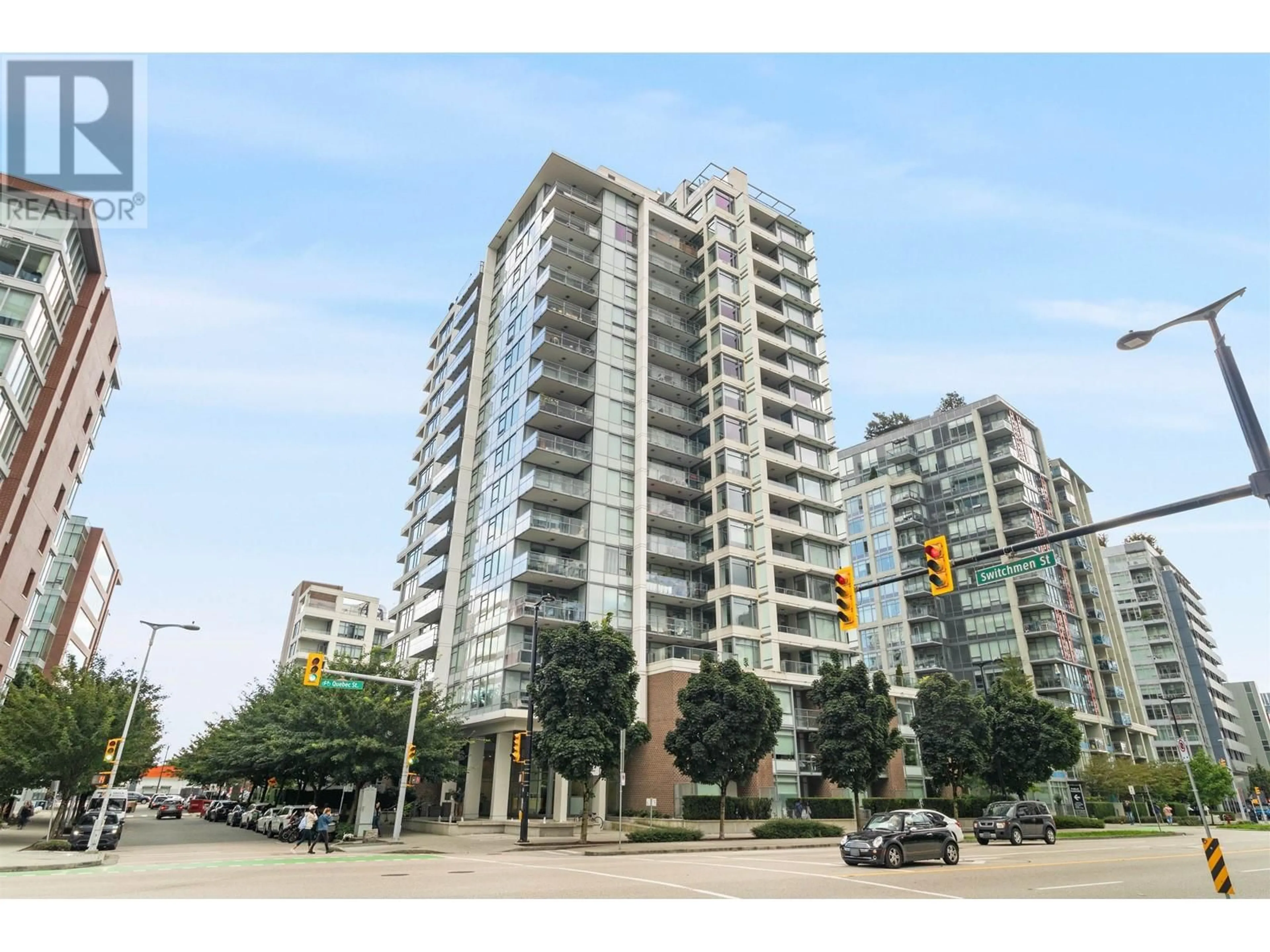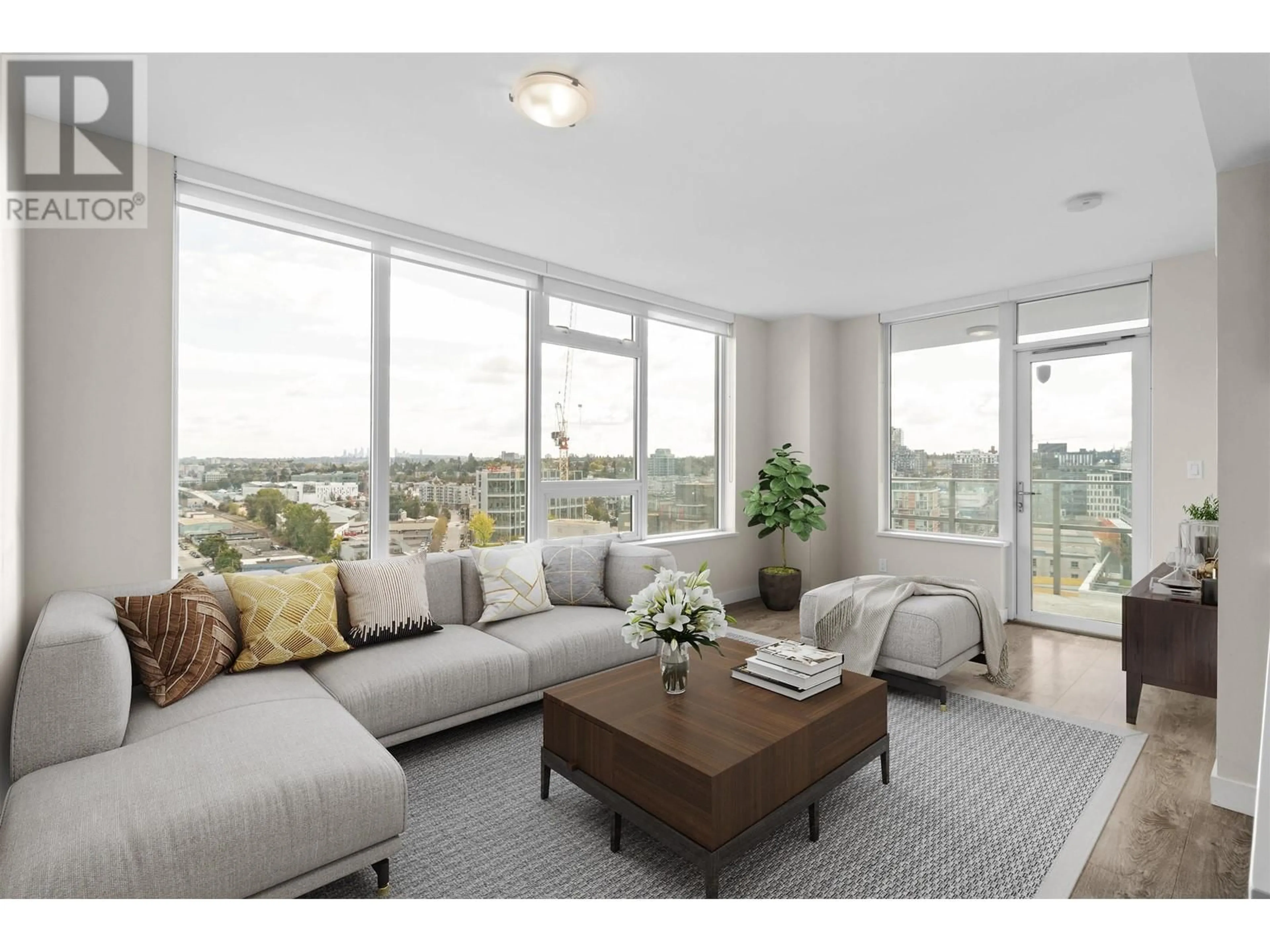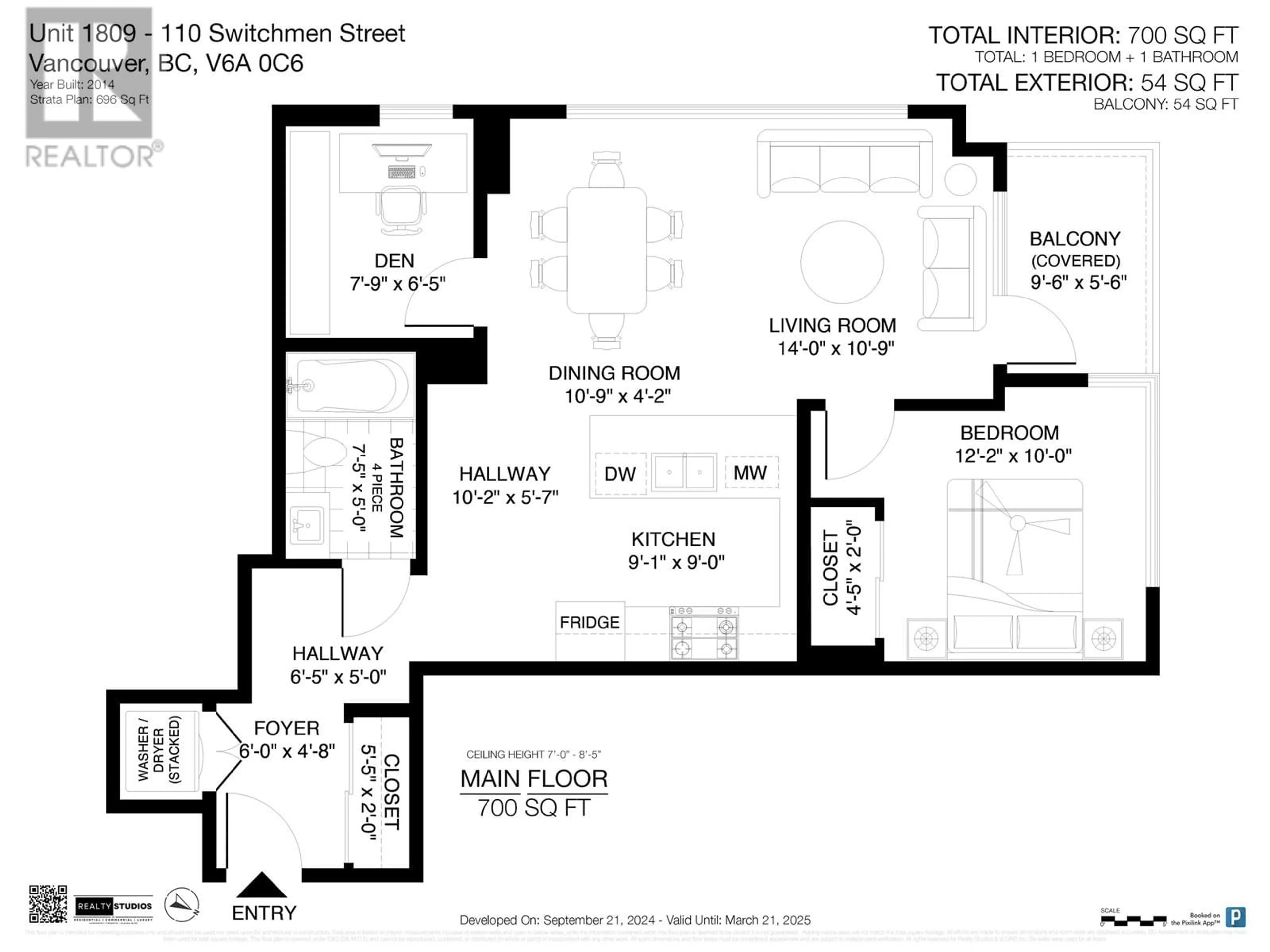1809 110 SWITCHMEN STREET, Vancouver, British Columbia V6A0C6
Contact us about this property
Highlights
Estimated ValueThis is the price Wahi expects this property to sell for.
The calculation is powered by our Instant Home Value Estimate, which uses current market and property price trends to estimate your home’s value with a 90% accuracy rate.Not available
Price/Sqft$1,214/sqft
Est. Mortgage$3,650/mo
Maintenance fees$566/mo
Tax Amount ()-
Days On Market3 days
Description
The Lido by BOSA. 18th Floor CORNER Unit 1 bed + Lg Den with a window and built in Murphy bed with cabinetry. South East facing with vistas of city scape and mountains. Natural light fills this well appointed unit and includes Air Conditioning to stay cool in the summer. Kitchen boasts S/S Miele Appliances with integrated fridge, Gas Cook Top & white high gloss cabinetry. Spa-like bathroom design gives a luxury feel. Building amenities include full time Concierge Service, Gorgeous Outdoor Swimming Pool and loungers, Exercise Centre & EV charging. Ideally located on the edge of Olympic Village it is just steps to transit, restaurants, seawall, shopping and future St. Pauls Hospital. Unit includes TWO PARKING and STORAGE LOCKER. Move In Ready! (id:39198)
Property Details
Interior
Features
Exterior
Features
Parking
Garage spaces 2
Garage type Underground
Other parking spaces 0
Total parking spaces 2
Condo Details
Amenities
Laundry - In Suite
Inclusions
Property History
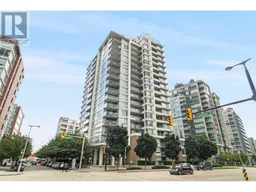 25
25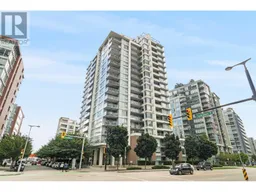 25
25
