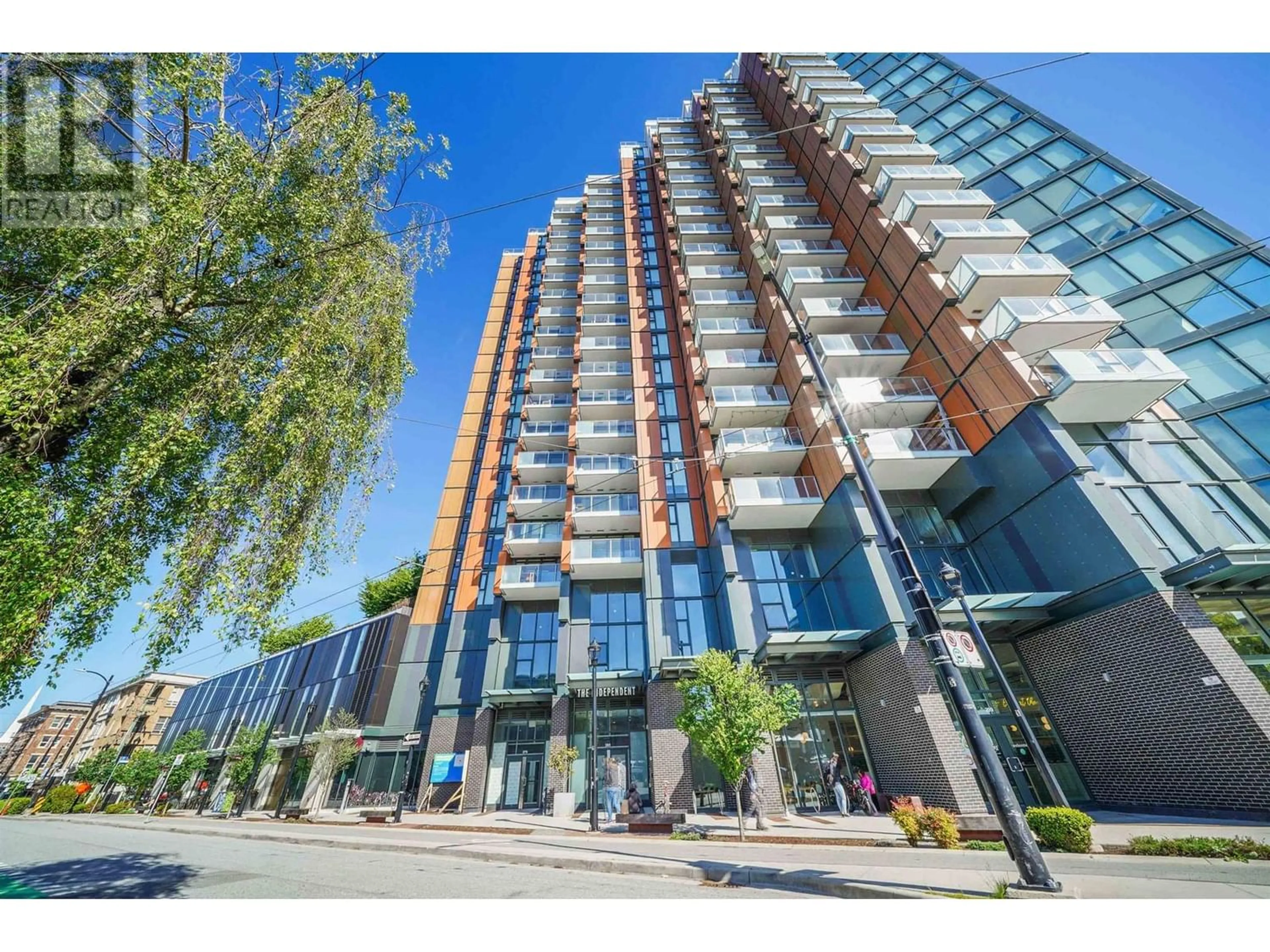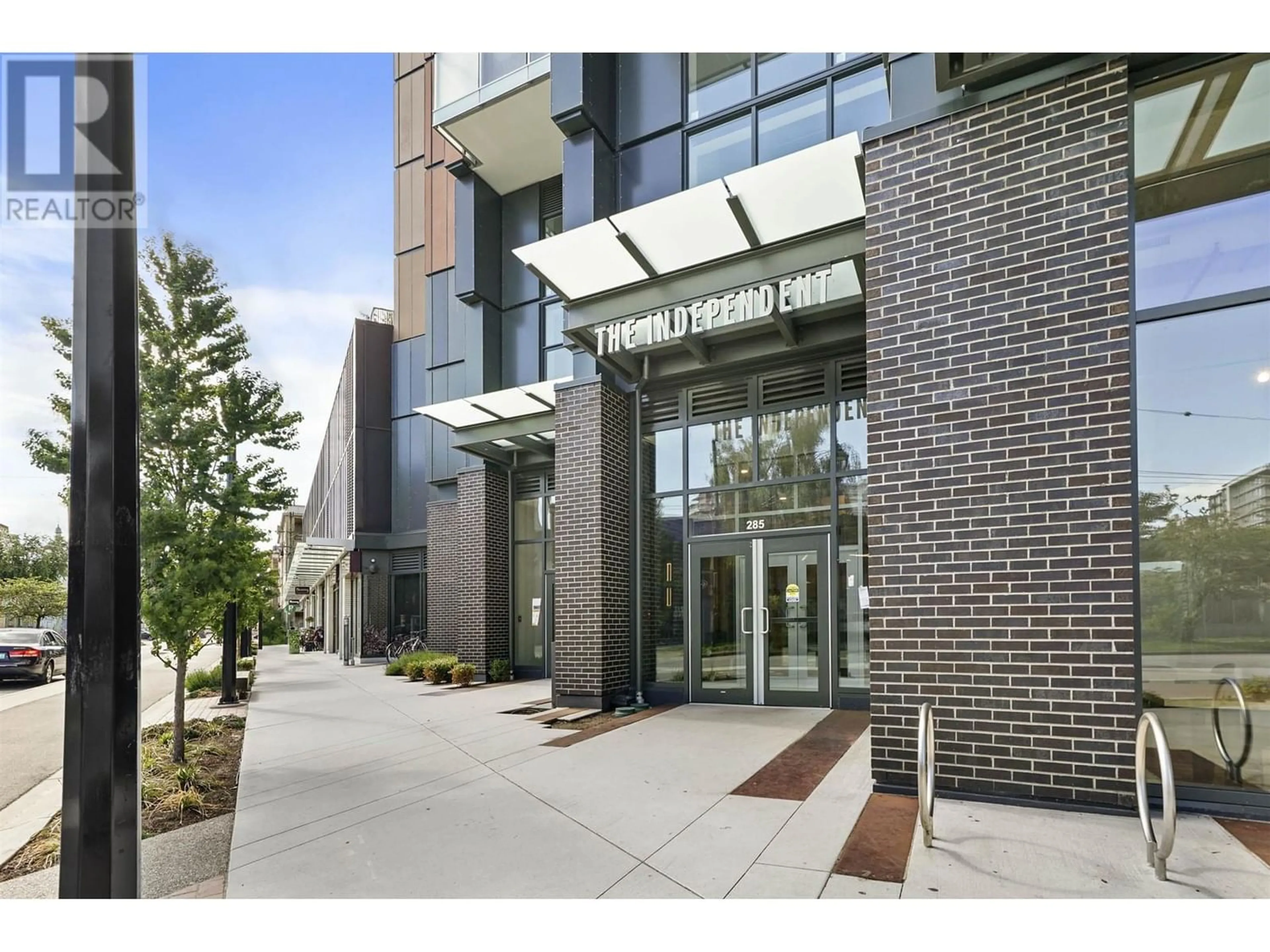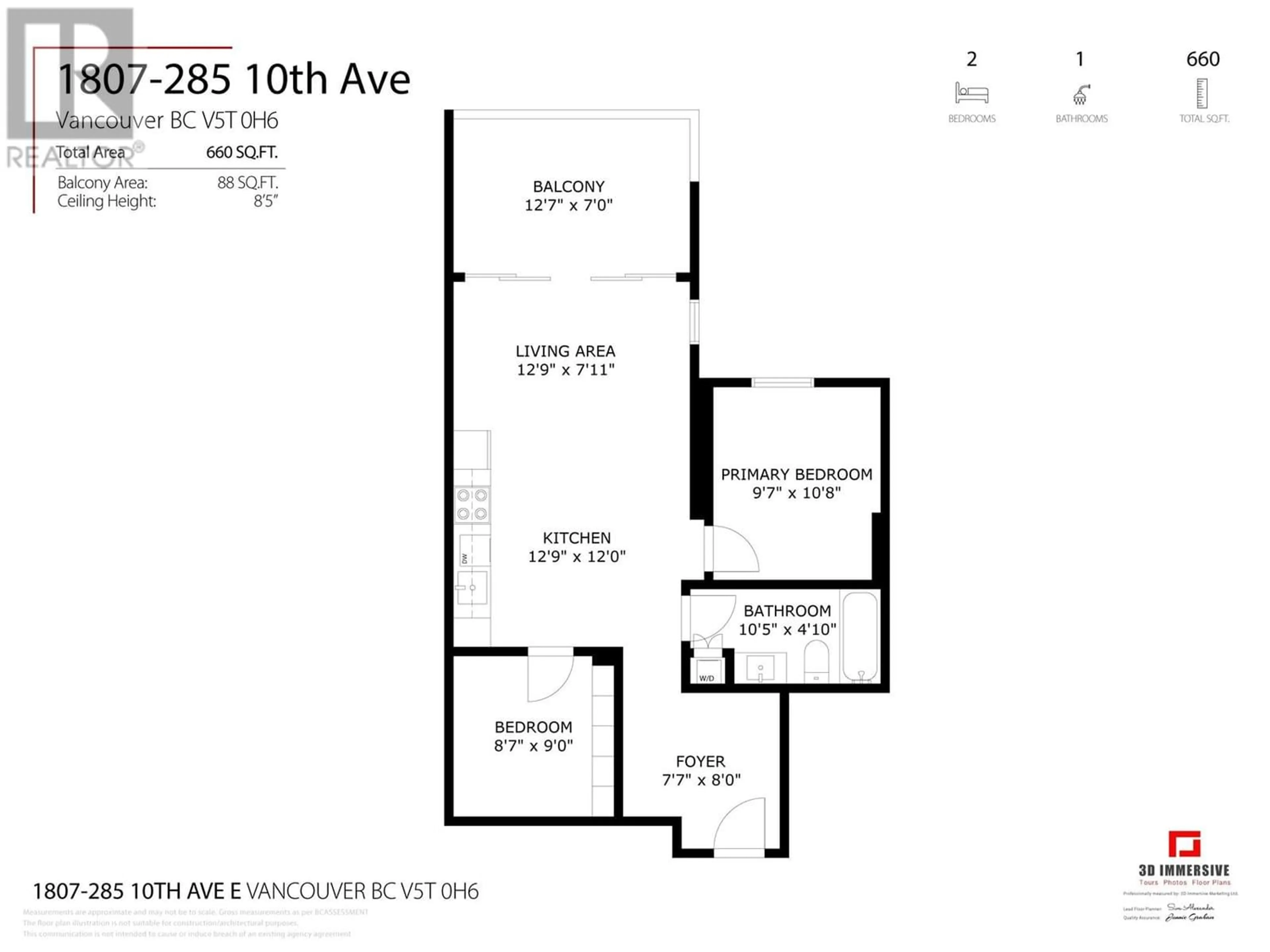1807 285 E 10TH AVENUE, Vancouver, British Columbia V5T0H6
Contact us about this property
Highlights
Estimated ValueThis is the price Wahi expects this property to sell for.
The calculation is powered by our Instant Home Value Estimate, which uses current market and property price trends to estimate your home’s value with a 90% accuracy rate.Not available
Price/Sqft$1,133/sqft
Est. Mortgage$3,212/mo
Maintenance fees$446/mo
Tax Amount ()-
Days On Market180 days
Description
Discover urban living at its finest in this stylish jr 2 bedroom unit in The Independent. Situated on a higher level, this spacious unit offers contemporary comfort and breathtaking views. With meticulous attention to detail, the open-concept layout seamlessly blends modern design with functionality. The sleek kitchen boasts premium appliances and ample storage, perfect for culinary enthusiasts. Natural light floods the living area, creating an inviting ambiance for relaxation or entertaining guests. Both bedrooms offer tranquility and privacy, ideal for restful nights. Embrace the vibrant energy of the neighborhood, with trendy cafes, boutiques, and parks just steps away. Don't miss this opportunity to experience upscale urban living in one of Vancouver's most coveted locations. (id:39198)
Property Details
Interior
Features
Exterior
Parking
Garage spaces 1
Garage type Underground
Other parking spaces 0
Total parking spaces 1
Condo Details
Amenities
Exercise Centre, Laundry - In Suite
Inclusions
Property History
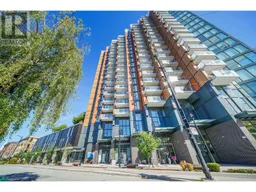 32
32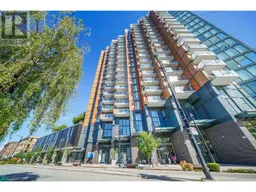 32
32
