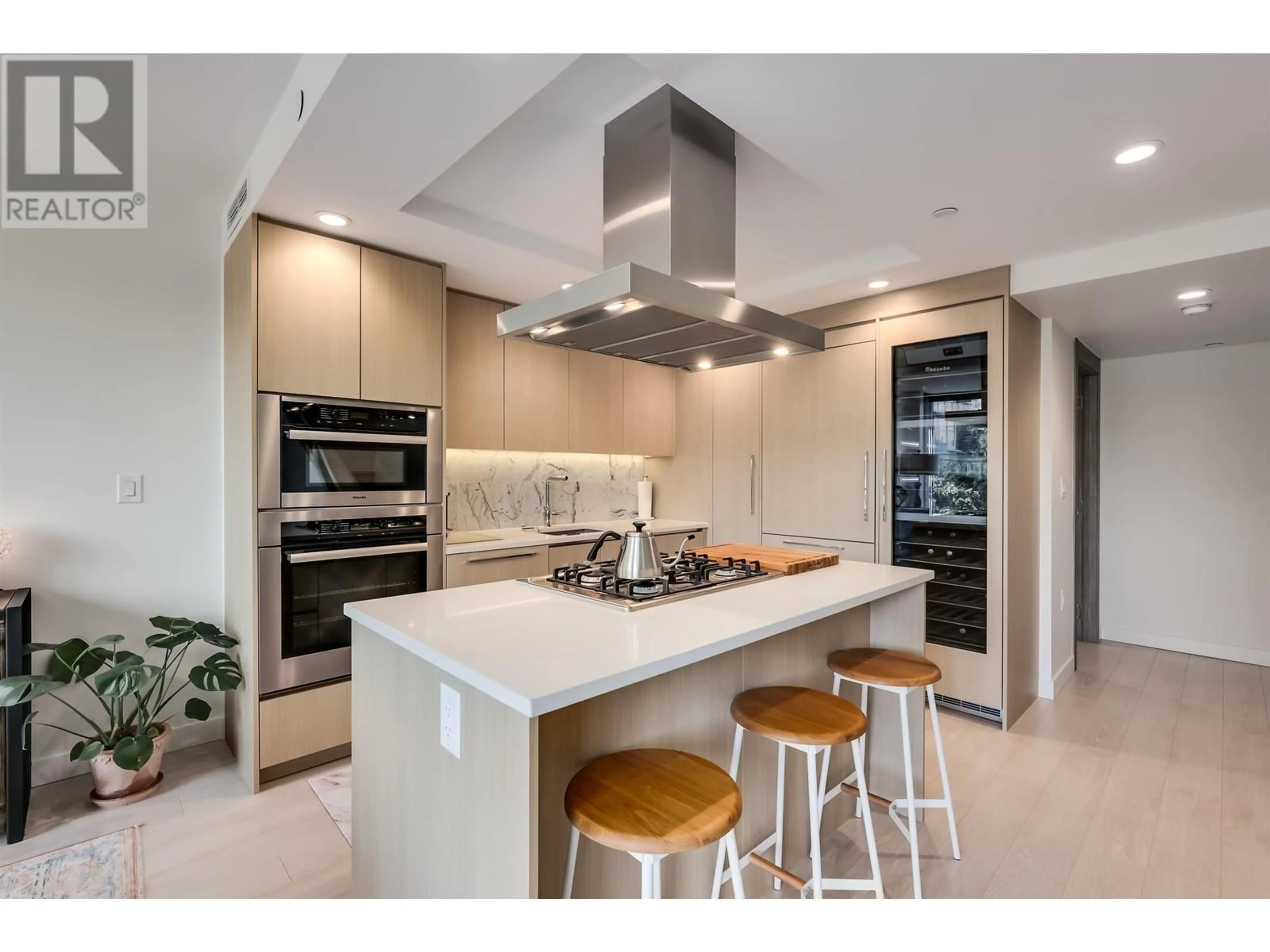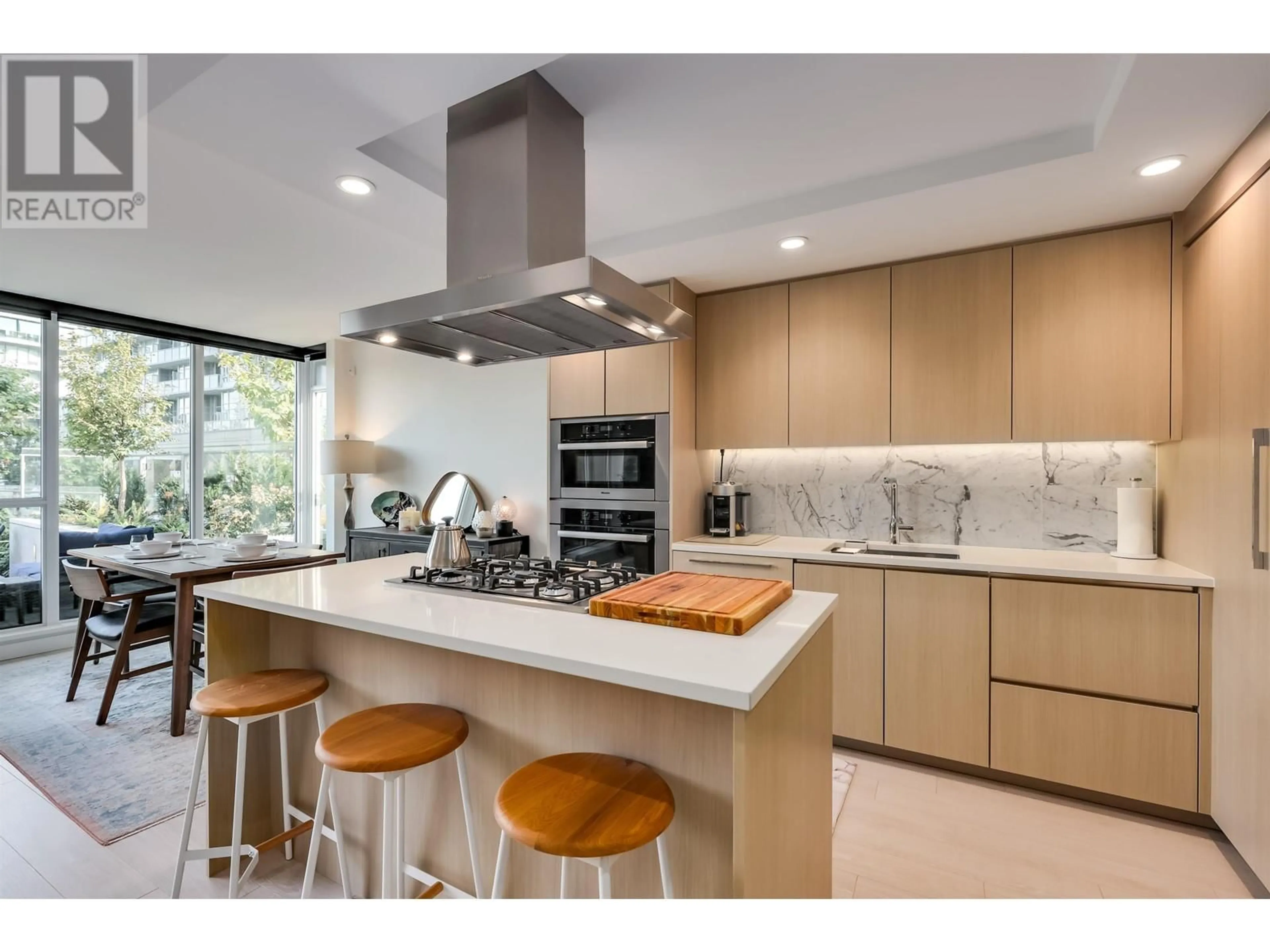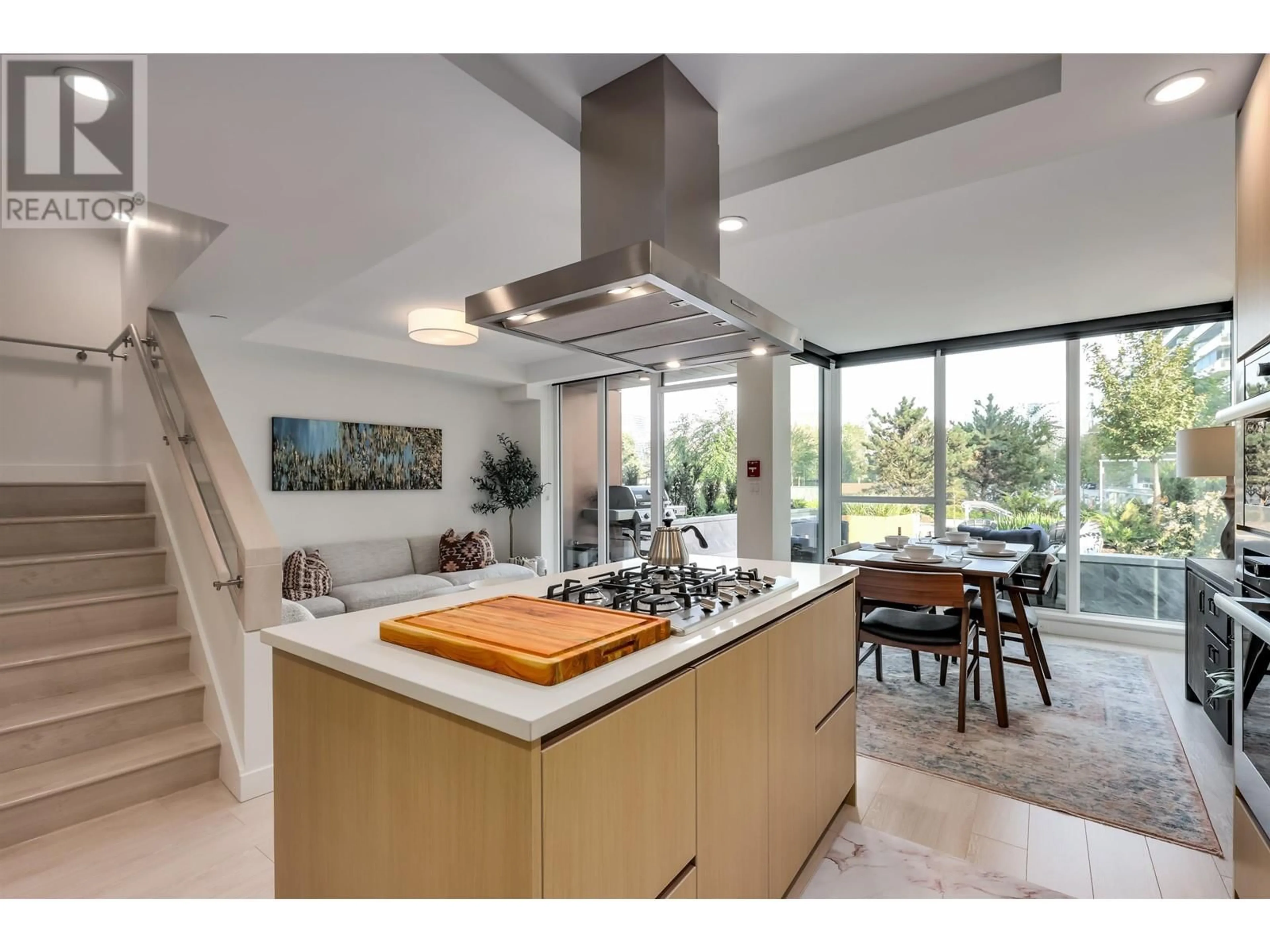1785 COLUMBIA STREET, Vancouver, British Columbia V5Y0N3
Contact us about this property
Highlights
Estimated ValueThis is the price Wahi expects this property to sell for.
The calculation is powered by our Instant Home Value Estimate, which uses current market and property price trends to estimate your home’s value with a 90% accuracy rate.Not available
Price/Sqft$1,218/sqft
Est. Mortgage$6,820/mo
Maintenance fees$1010/mo
Tax Amount ()-
Days On Market101 days
Description
This 2bdrm/3bath townhouse isn't just a home, it's a lifestyle. Modern design meets spacious (462ft) of outdoor living with views across False Creek. Nestled in the heart of the city this contemporary 2 LEVEL residence offers the perfect blend of style and convenience. Natural gas in kitchen and patio incl. in maintenance. Kitchen also boasts 3 zone Miele wine fridge. HEAT PUMP technology. The open concept layout creates a seamless flow between L/R, D/R, and kitchen areas, ideal for both entertaining and daily living. Whether you're enjoying morning coffee or hosting lively gatherings under the city lights, this outdoor oasis is your personal retreat from city life. EV charger in parking spot, XL storage (8x6x6.3), and 24hr conc. rounds out this spectacular offering. PRIVATE APPTS (id:39198)
Property Details
Interior
Features
Exterior
Parking
Garage spaces 1
Garage type Underground
Other parking spaces 0
Total parking spaces 1
Condo Details
Amenities
Exercise Centre, Laundry - In Suite
Inclusions
Property History
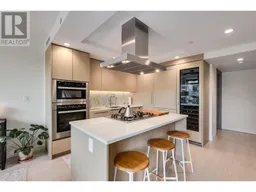 27
27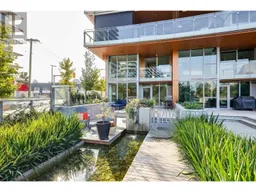 38
38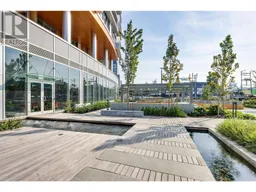 28
28
