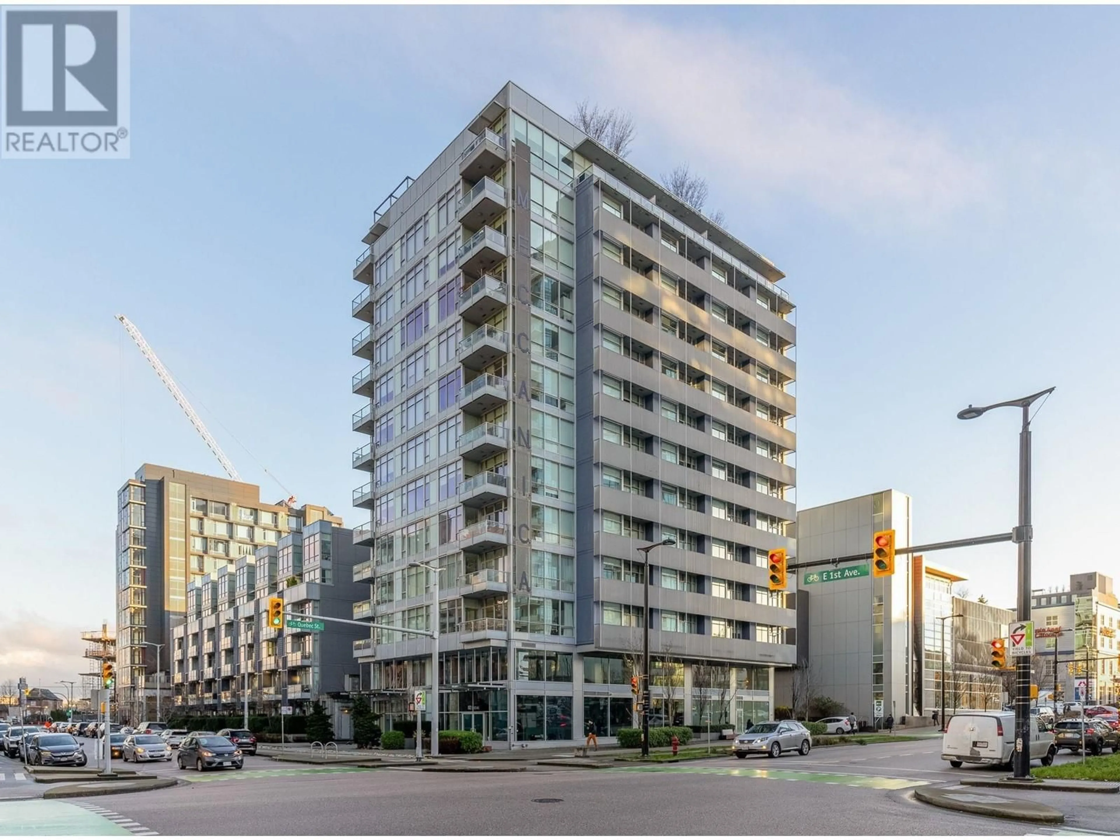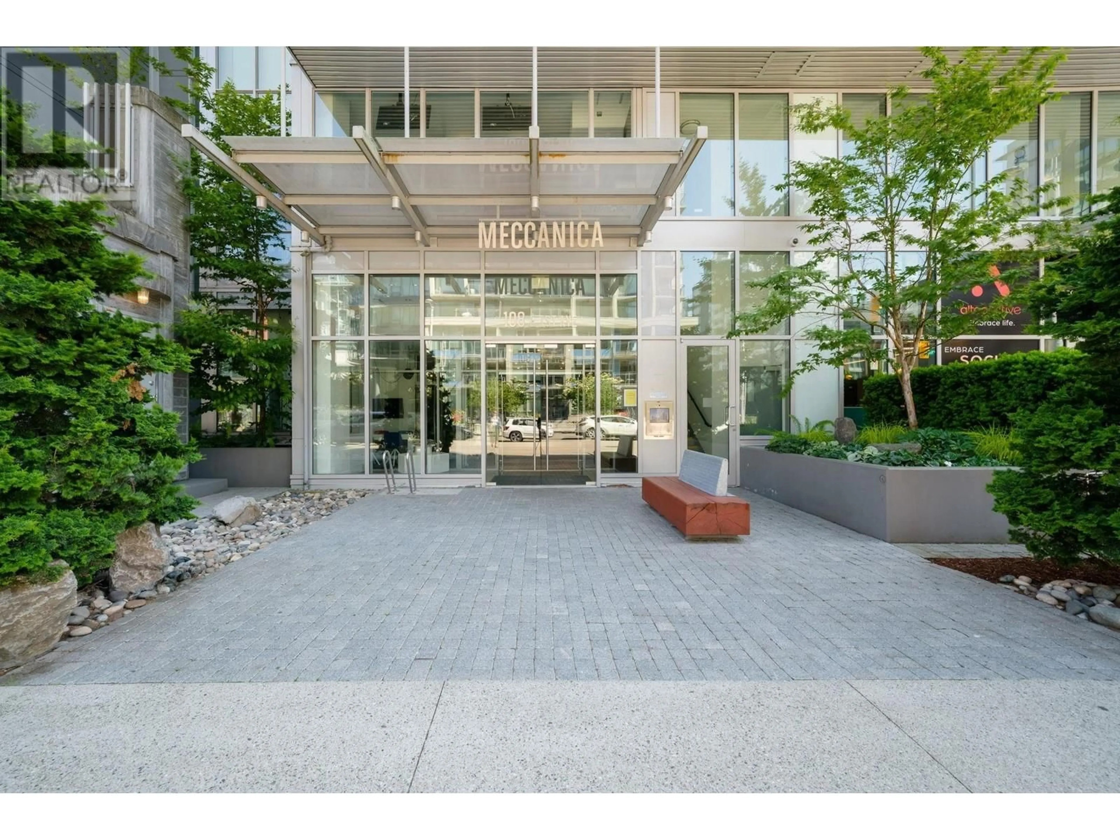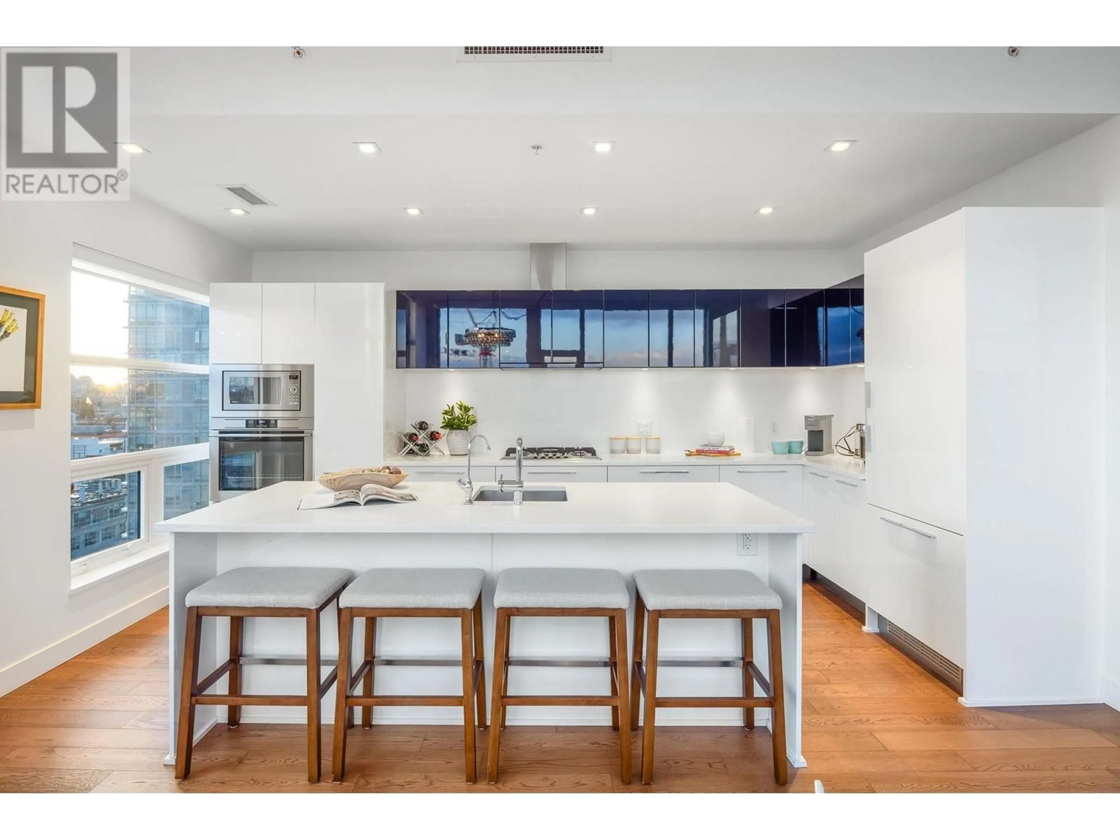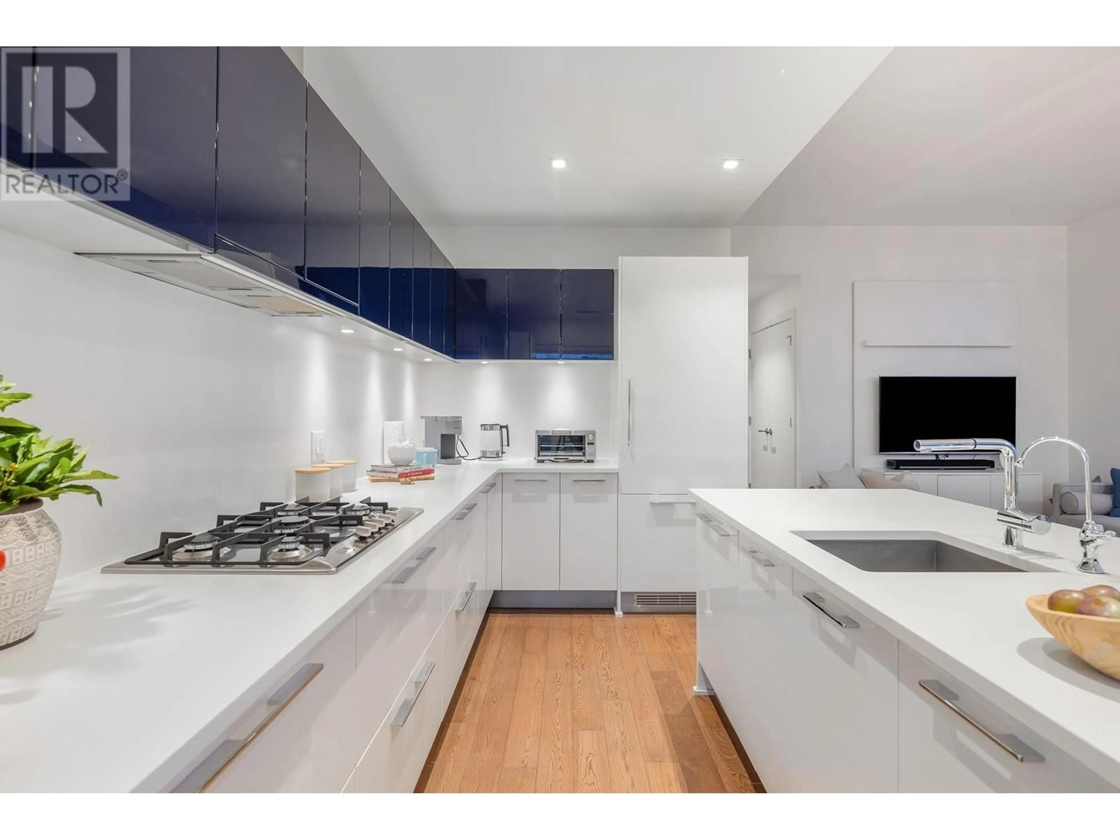1601 108 E 1ST AVENUE, Vancouver, British Columbia V5T0E4
Contact us about this property
Highlights
Estimated ValueThis is the price Wahi expects this property to sell for.
The calculation is powered by our Instant Home Value Estimate, which uses current market and property price trends to estimate your home’s value with a 90% accuracy rate.Not available
Price/Sqft$1,319/sqft
Est. Mortgage$7,430/mo
Maintenance fees$978/mo
Tax Amount ()-
Days On Market1 day
Description
Welcome to Meccanica by Cressey. This 2 level Penthouse welcomes new owners looking for city/mountain skyline views and open concept Cressey living. A wonderful 2 level in/out balance of interior modern design w/a massive 468 square ft private rooftop patio hosting a full outdoor kitchen, fridge, fire pit, and privacy! Interior features Cresseys award winning kitchen design, 4 seat island, high gloss cabinetry with seamless quartz countertops, large dining with a comfortable 9'8ft ceiling heigh in the living room. Excellent bedroom layouts with the primary bedroom having multiple closets, and a spa themed bathroom, while the 2nd bedroom also features walk closet and a small private patio. 2 parking, 2 storage lockers makes this Penthouse a dream for those looking for living with storage! Open Sunday 12-1pm. (id:39198)
Property Details
Interior
Features
Exterior
Parking
Garage spaces 2
Garage type Underground
Other parking spaces 0
Total parking spaces 2
Condo Details
Amenities
Exercise Centre, Laundry - In Suite
Inclusions
Property History
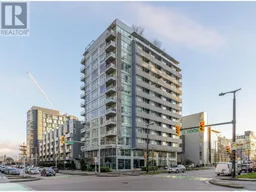 40
40



