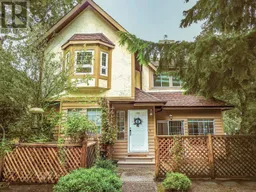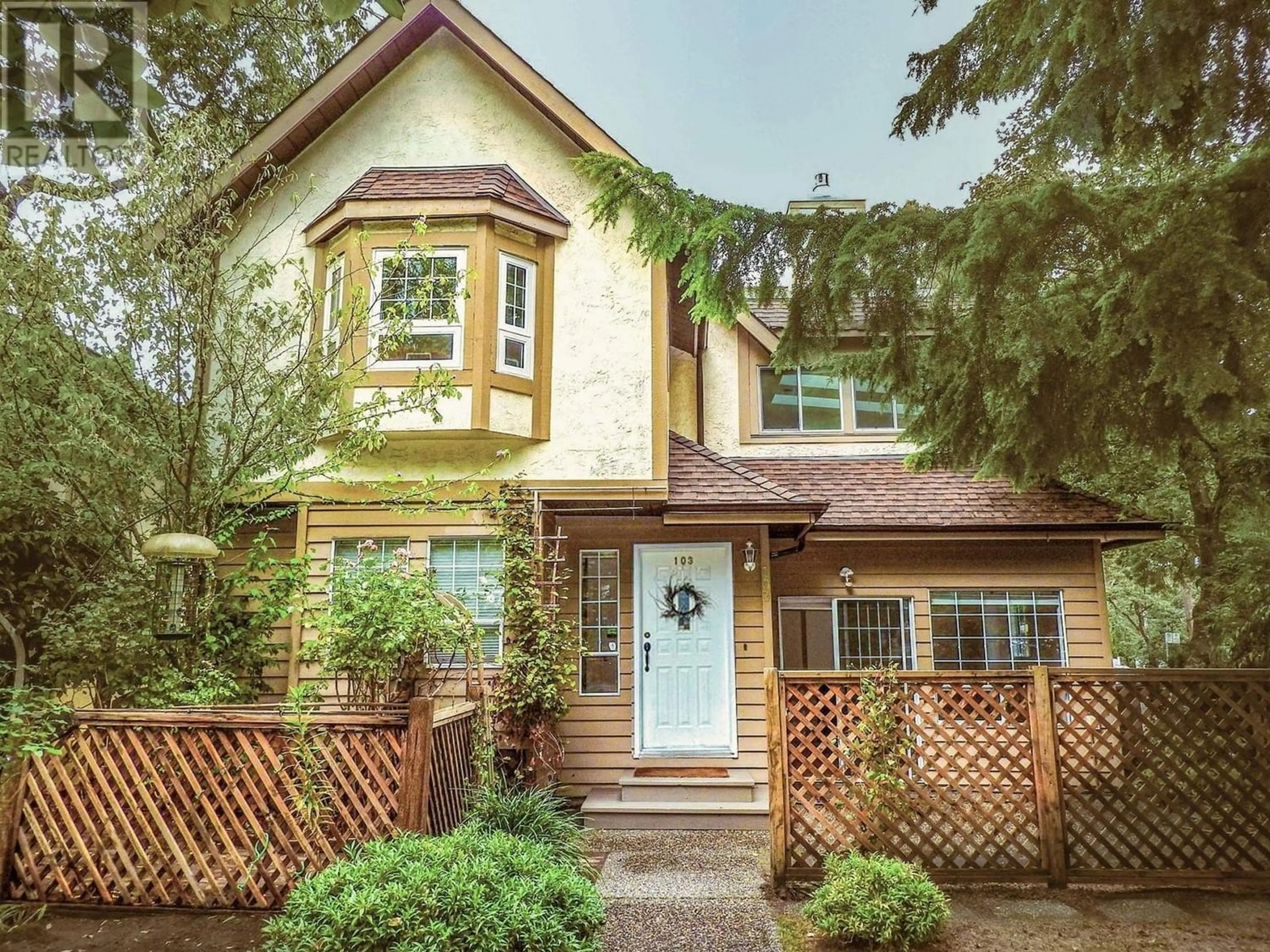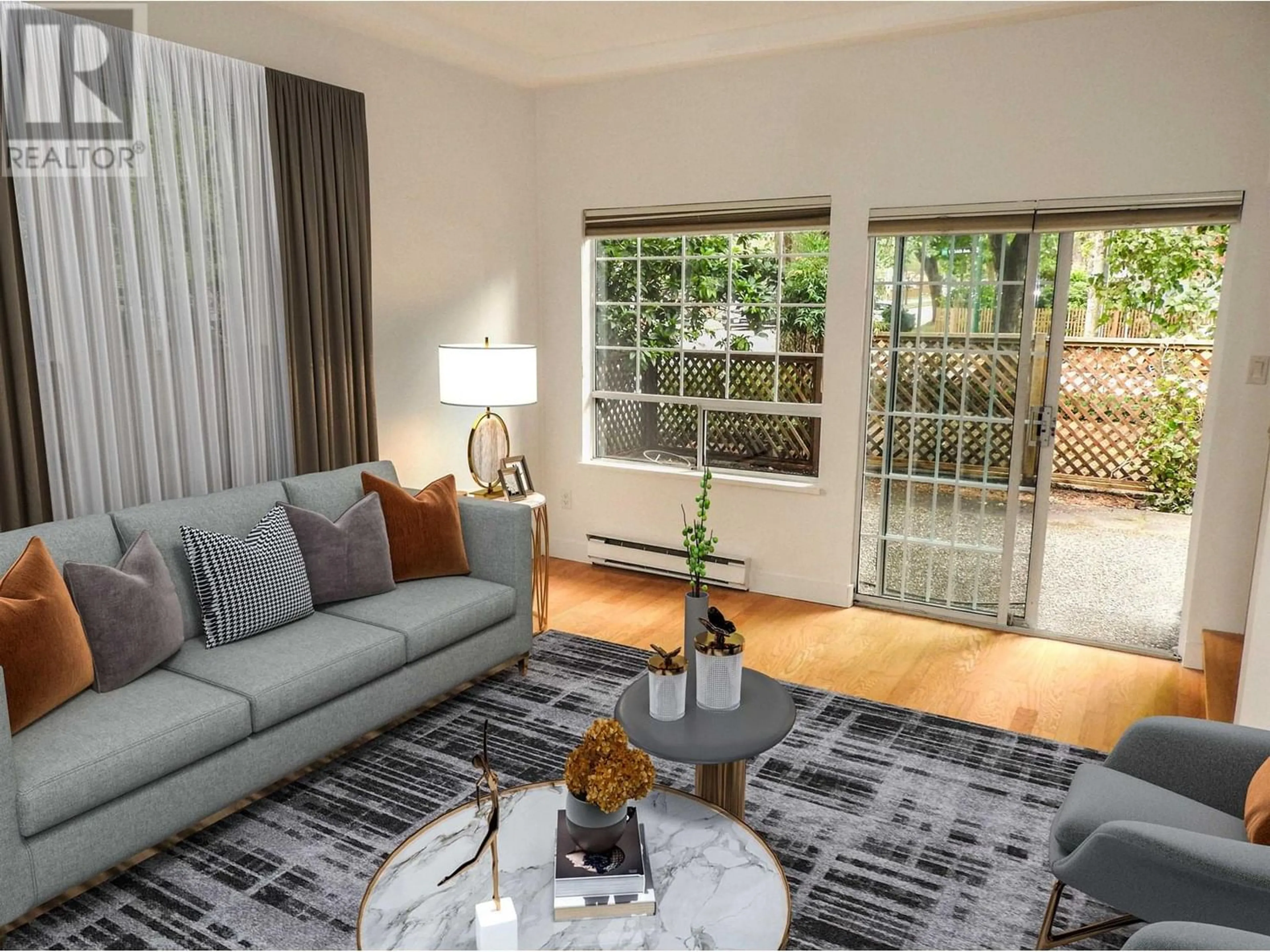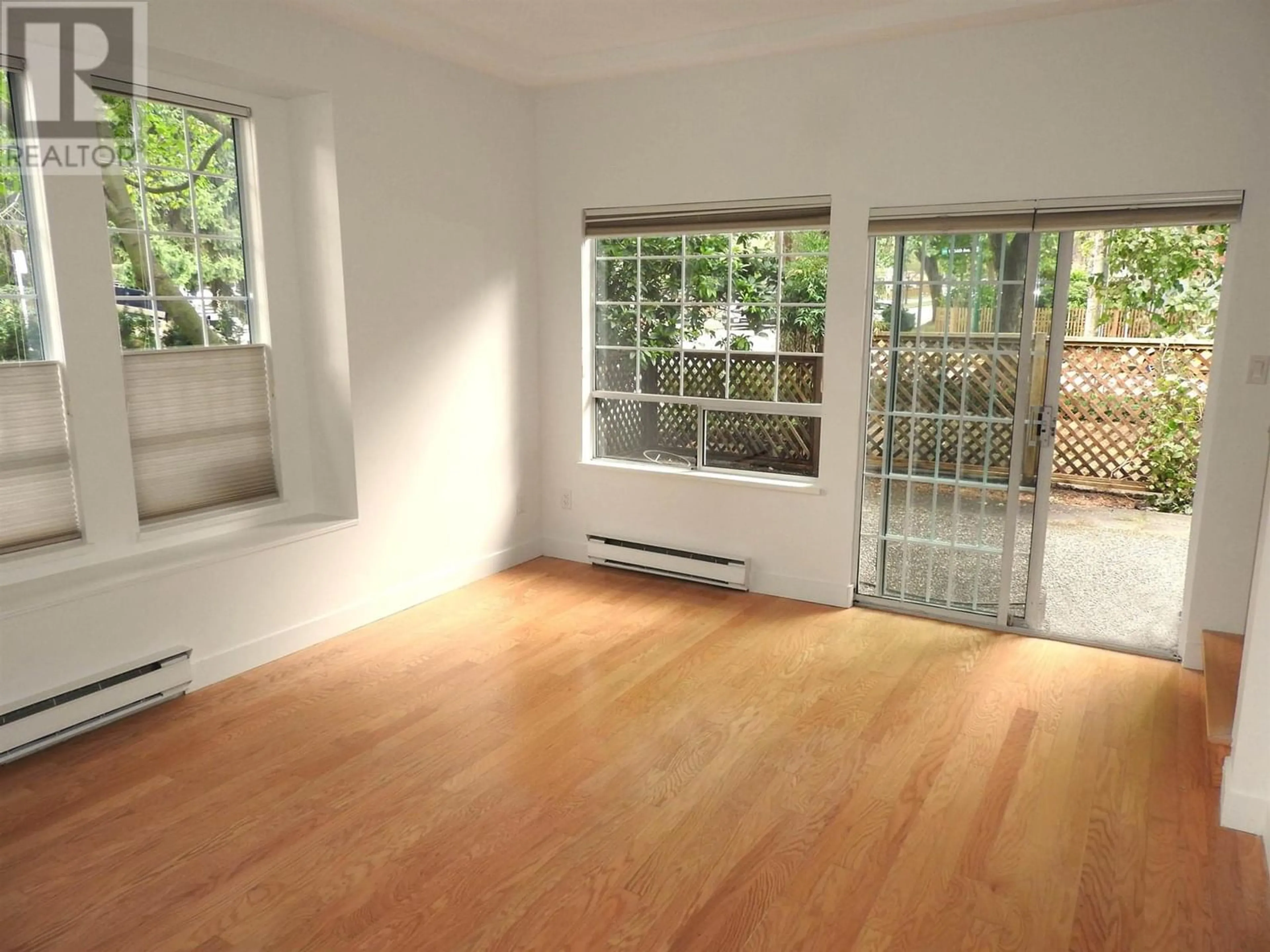103 W 14TH AVENUE, Vancouver, British Columbia V5Y1W8
Contact us about this property
Highlights
Estimated ValueThis is the price Wahi expects this property to sell for.
The calculation is powered by our Instant Home Value Estimate, which uses current market and property price trends to estimate your home’s value with a 90% accuracy rate.Not available
Price/Sqft$1,196/sqft
Est. Mortgage$8,568/mo
Tax Amount ()-
Days On Market1 year
Description
GREAT LOCATION - Spacious 3 bedroom 3 bath 1/2 duplex home close to City Hall. Gardeners delight with plenty of lawn & garden to nurture on this SE facing corner lot complete with your own garden shed for additional storage. Good size renovated kitchen with eating area/family room across from a large living room with cozy gas fireplace. Enjoy lots of natural light throughout plus in the spacious upstairs flex-room to read, relax or work in a bright healthy environment. Vaulted ceilings in main floor living areas & skylights provide additional natural light. The garage has a ton of storage, an organized shop space with cupboards & work bench built in & there is still room for your car. This central location is close to schools, rapid transit, shopping & minutes to downtown. All freshly painted in Art Gallery White ! Interior 1667 Sq Ft Garage 240 Sq Ft Patios 336 Sq Ft SCHOOLS K - 7 Simon Fraser Elementary Secondary 8 - 12 Eric Hamber Secondary French Immersion 8 - 12 Kitsilano Secondary (id:39198)
Property Details
Interior
Features
Exterior
Features
Parking
Garage spaces 1
Garage type Garage
Other parking spaces 0
Total parking spaces 1
Condo Details
Inclusions
Property History
 40
40


