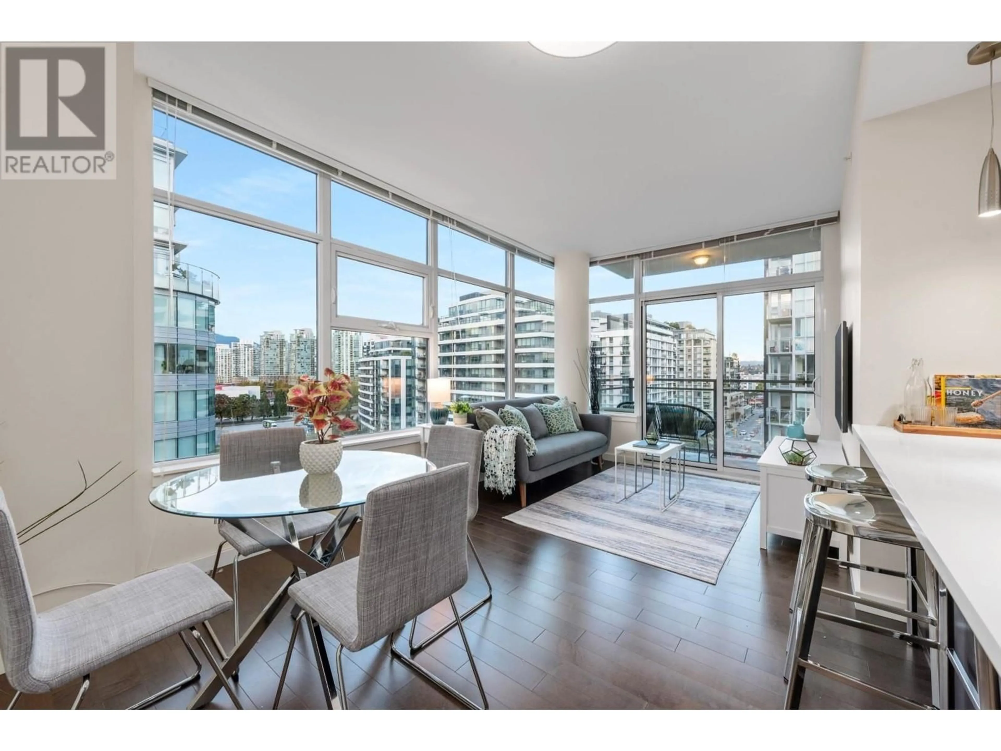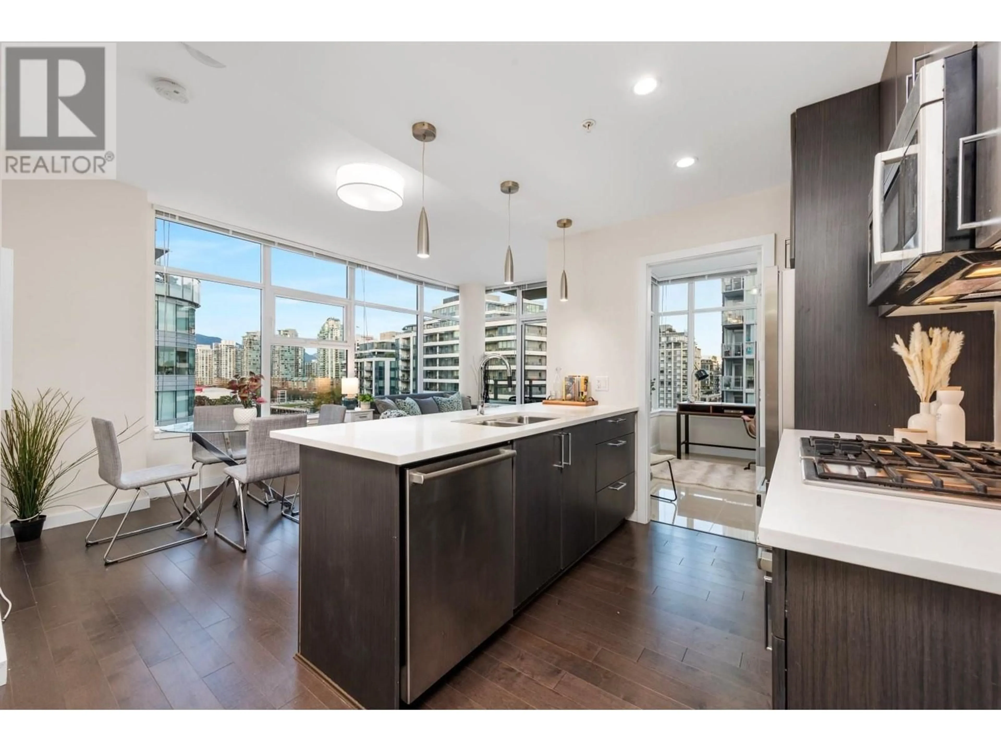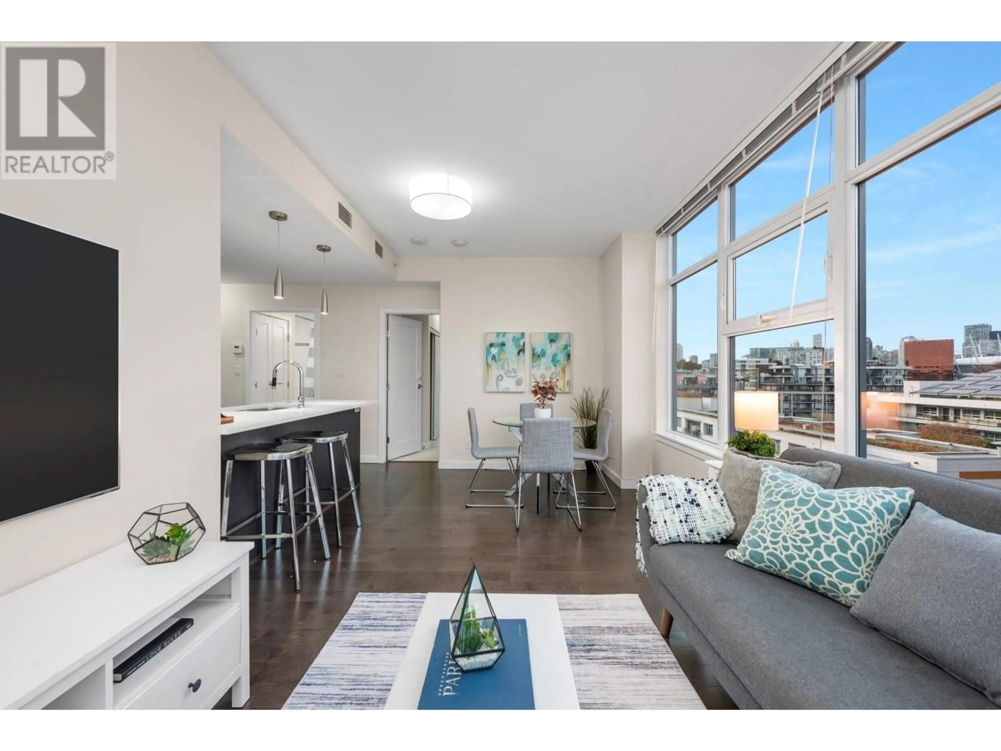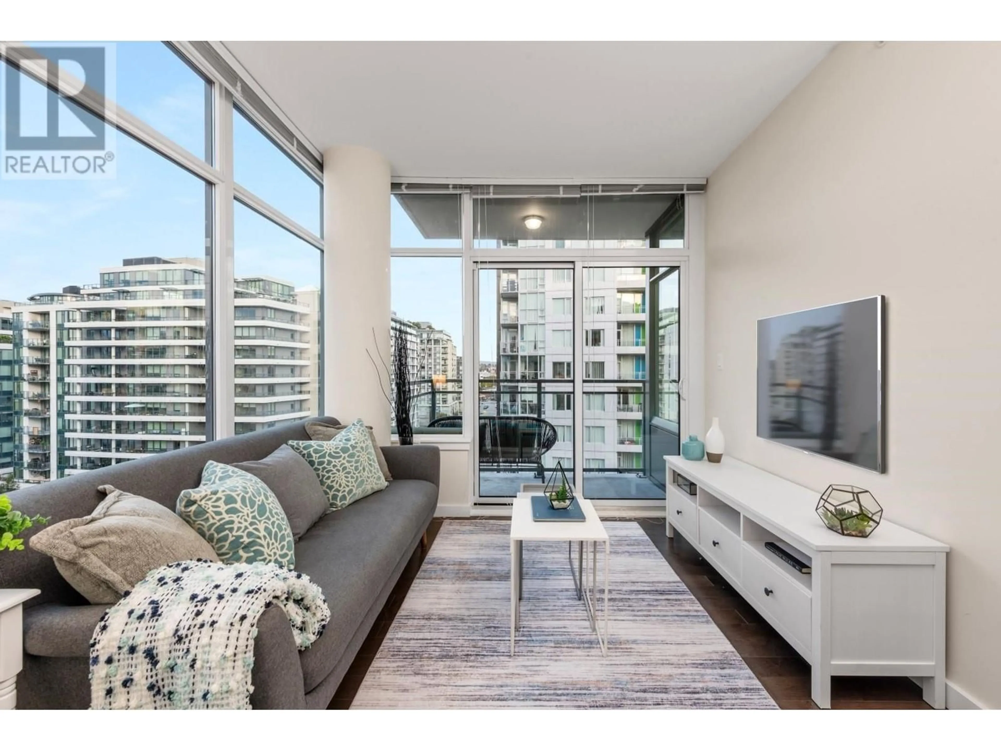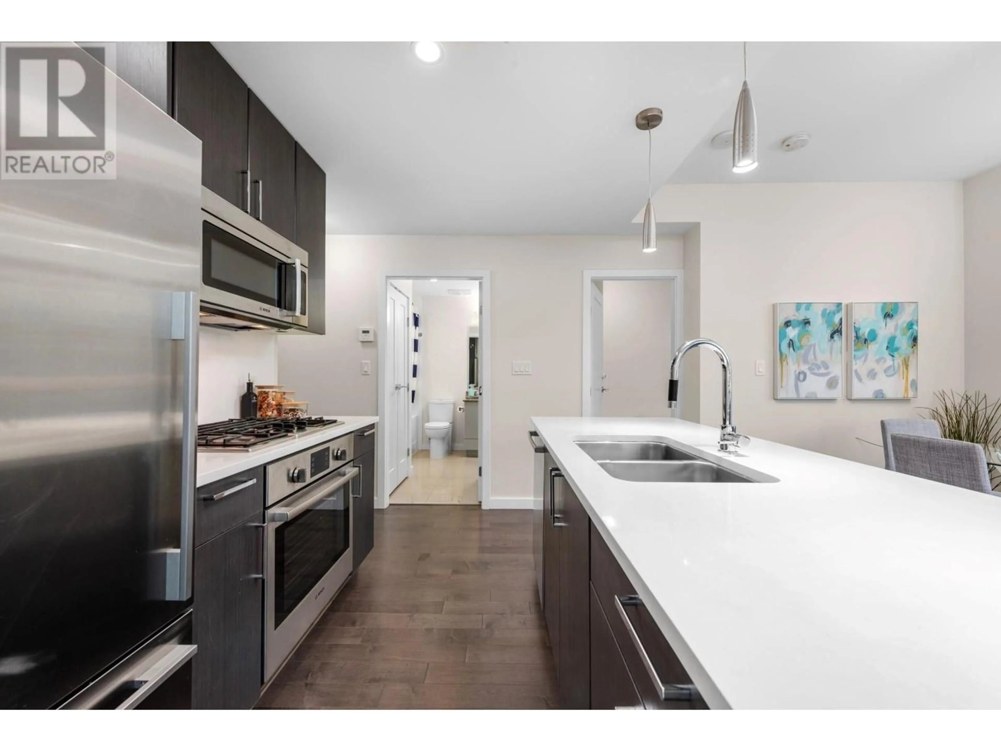1010 38 W 1ST AVENUE, Vancouver, British Columbia V5Y0K3
Contact us about this property
Highlights
Estimated ValueThis is the price Wahi expects this property to sell for.
The calculation is powered by our Instant Home Value Estimate, which uses current market and property price trends to estimate your home’s value with a 90% accuracy rate.Not available
Price/Sqft$1,154/sqft
Est. Mortgage$4,681/mo
Maintenance fees$897/mo
Tax Amount ()-
Days On Market23 days
Description
Experience urban living at The One by Pinnacle in vibrant False Creek! This spacious 944 SF corner unit features 2 bedrooms, a large den, an in-unit storage room, and soaring 9' ceilings. Enjoy peek-a-boo views of Science World, False Creek, and the mountains. The building offers exceptional amenities, including a fully equipped gym, outdoor swimming pool, hot tub, and more. Located steps from the Seawall, Olympic Village, and top restaurants like Tap & Barrel, you're surrounded by convenience, with easy access to shopping, dining, and transit in one of Vancouver's most desirable neighborhoods. Includes 1 parking. Call for showing! (id:39198)
Property Details
Interior
Features
Exterior
Features
Parking
Garage spaces 1
Garage type Underground
Other parking spaces 0
Total parking spaces 1
Condo Details
Amenities
Exercise Centre, Laundry - In Suite, Recreation Centre
Inclusions

