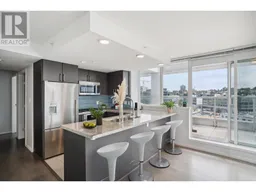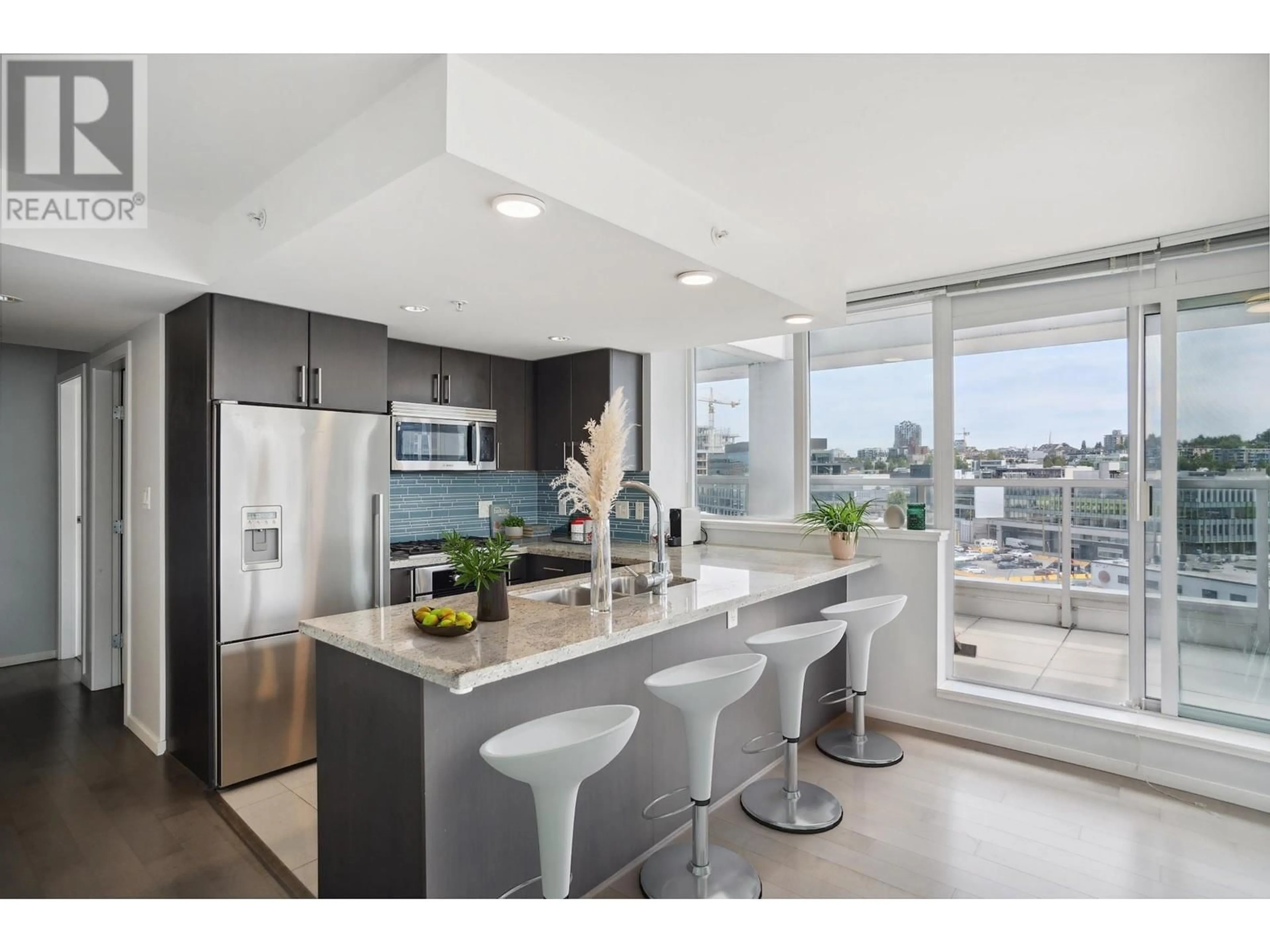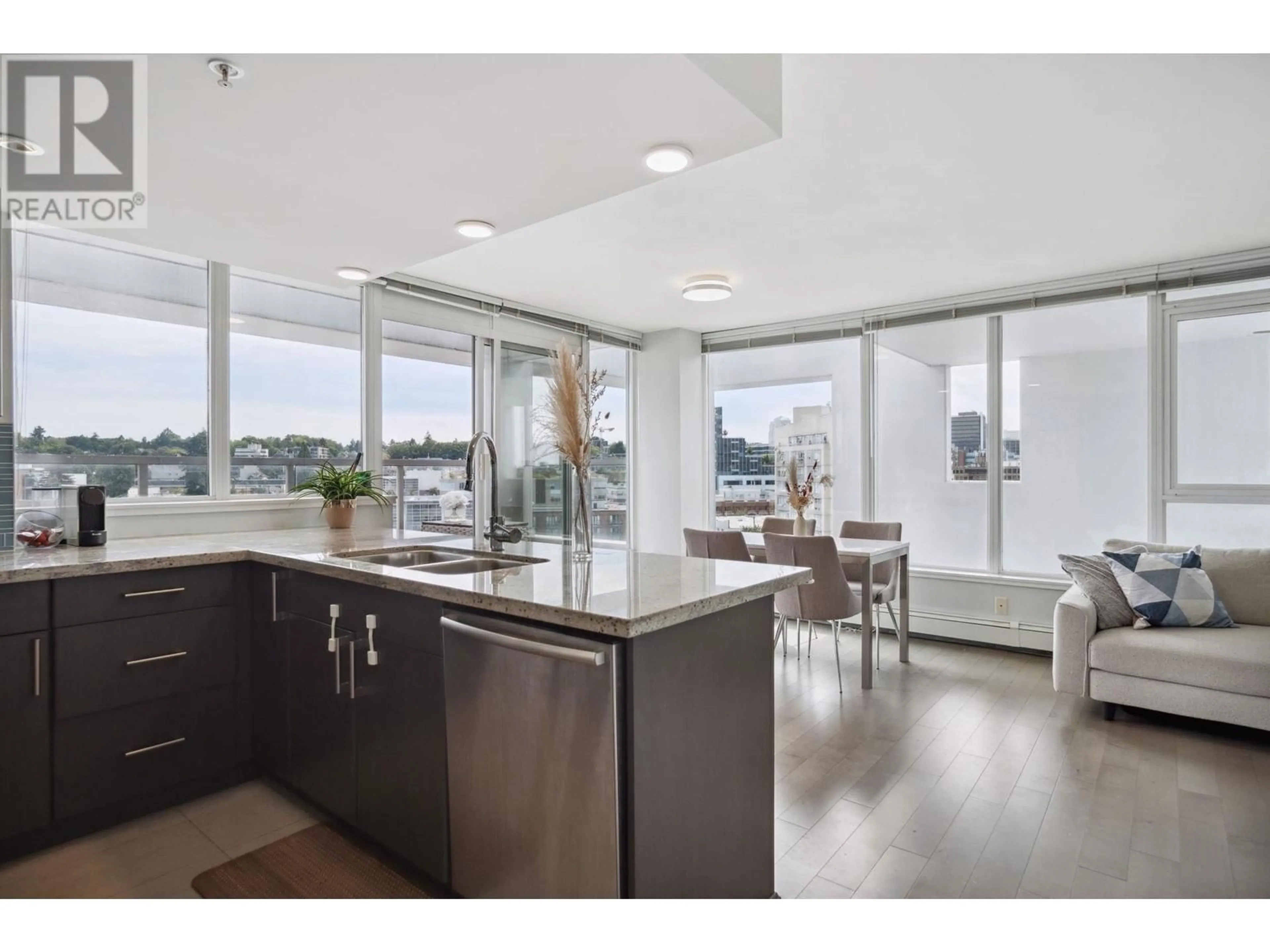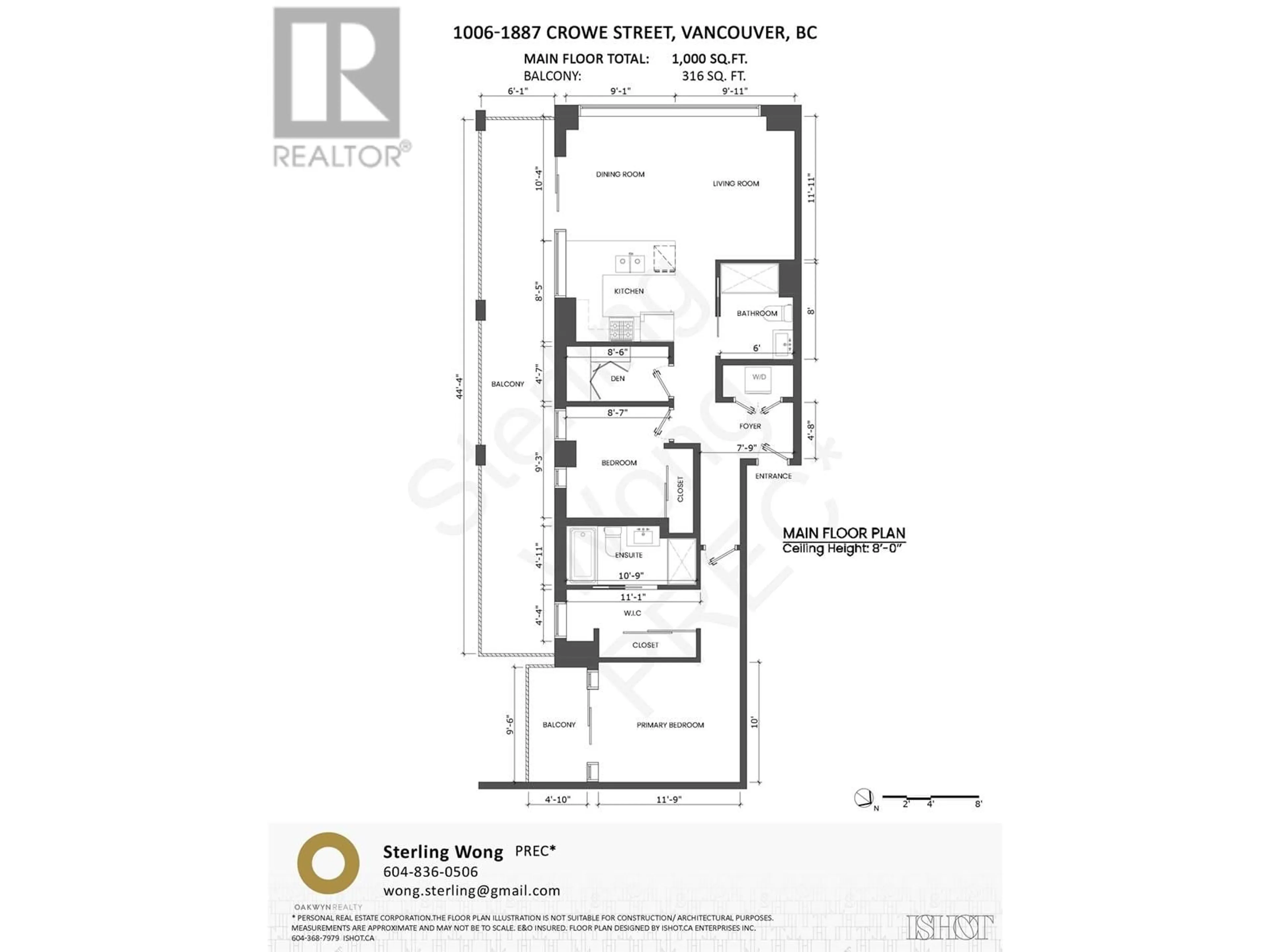1006 1887 CROWE STREET, Vancouver, British Columbia V5Y0B4
Contact us about this property
Highlights
Estimated ValueThis is the price Wahi expects this property to sell for.
The calculation is powered by our Instant Home Value Estimate, which uses current market and property price trends to estimate your home’s value with a 90% accuracy rate.Not available
Price/Sqft$1,028/sqft
Days On Market4 days
Est. Mortgage$4,415/mth
Maintenance fees$797/mth
Tax Amount ()-
Description
Sub-Penthouse living in Olympic Village at an incredible price! This south-facing 2-bedroom, 2-bathroom plus den residence is ideal for those seeking bright, open-concept living with expansive floor-to-ceiling windows throughout. Enjoy the added bonus of a 334 square ft deck that offers privacy and stunning city views. The primary bedroom is generously sized and inviting, featuring a large walk-in closet and dressing area, along with a spacious 4-piece ensuite bathroom. Well-maintained and owner-occupied, this property is conveniently located just a 5-minute walk from OV Skytrain station and within walking distance to the area's finest restaurants & amenities. The building offers fantastic amenities including a gym, concierge service, party room, and playground. This unit includes parking & a storage locker. Open house times Sat 2-4 and Sunday 12-2. Offers will be reviewed on Monday, July 29th at 5pm. Don't miss out-schedule a viewing today before it's too late! (id:39198)
Upcoming Open Houses
Property Details
Interior
Features
Exterior
Parking
Garage spaces 1
Garage type -
Other parking spaces 0
Total parking spaces 1
Condo Details
Amenities
Exercise Centre, Recreation Centre
Inclusions
Property History
 26
26


