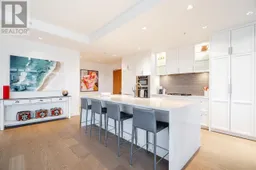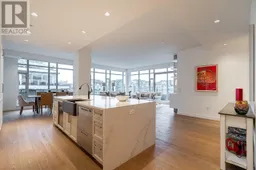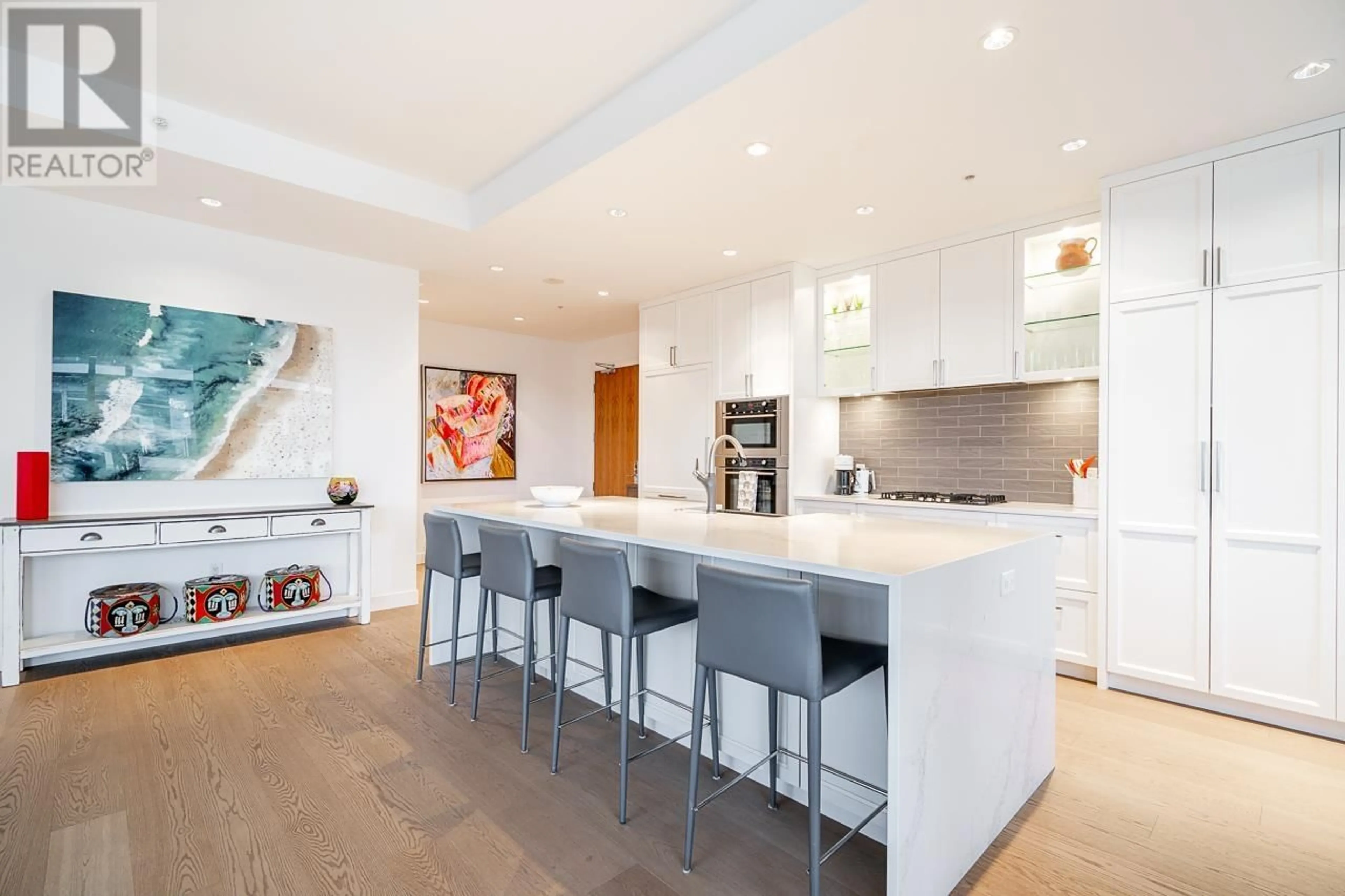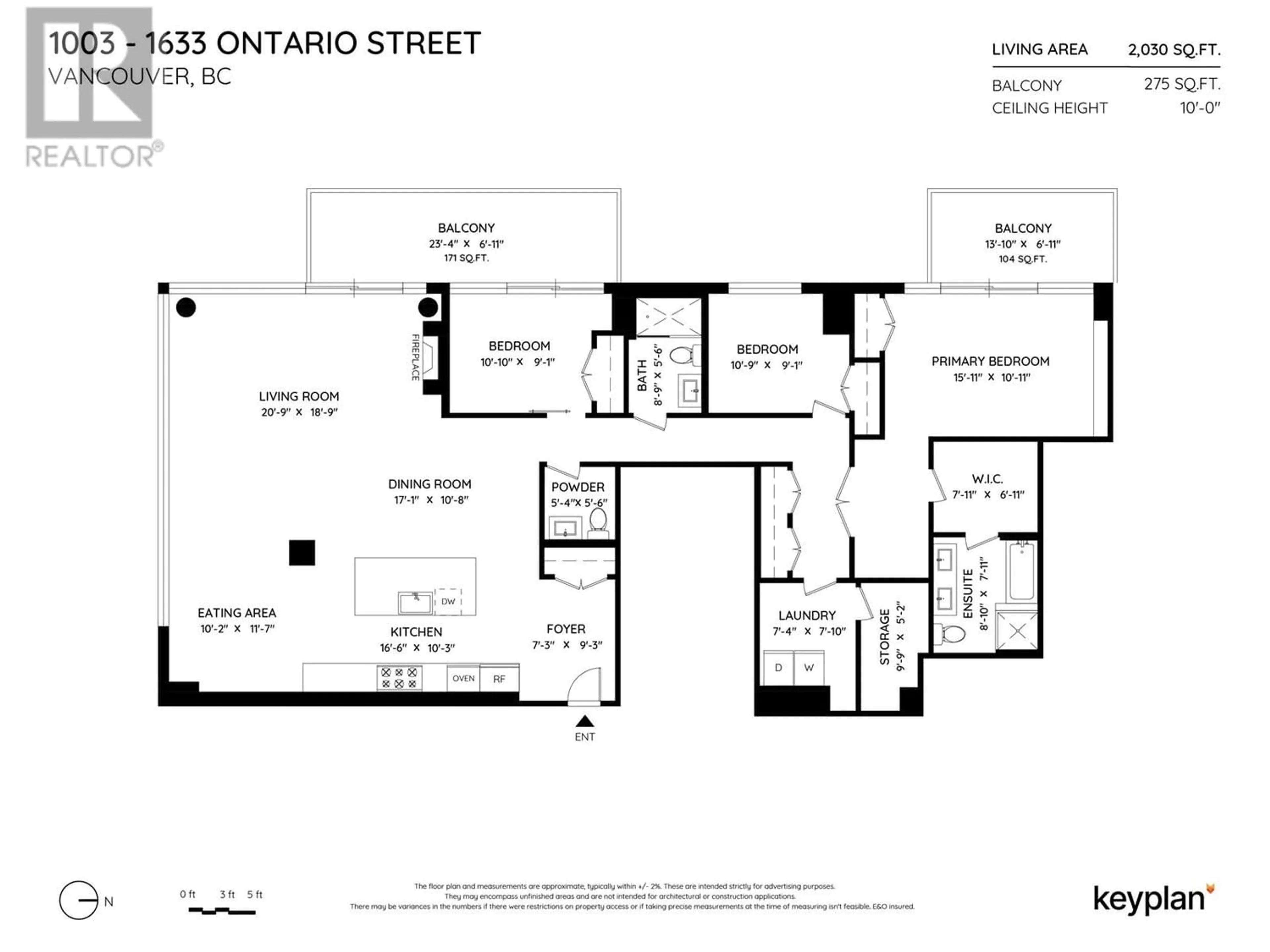1003 1633 ONTARIO STREET, Vancouver, British Columbia V5Y0C2
Contact us about this property
Highlights
Estimated ValueThis is the price Wahi expects this property to sell for.
The calculation is powered by our Instant Home Value Estimate, which uses current market and property price trends to estimate your home’s value with a 90% accuracy rate.Not available
Price/Sqft$1,699/sqft
Est. Mortgage$14,816/mo
Maintenance fees$1609/mo
Tax Amount ()-
Days On Market197 days
Description
This stunningly renovated, 3-bed, 3-bath, Olympic village sub-penthouse offers 2,030 sq.ft. of interior space + 2 balconies with ocean, mountain, & city views. Luxury finishings throughout, with 10' ceilings, wide-plank H/W flooring, & floor-to-ceiling windows. Gourmet kitchen with bespoke cabinetry, gas range, Sub-Zero integrated fridge, & large island with breakfast bar, wine fridge, & sleek waterfall edging. Sophisticated upgrades include custom automated window coverings in the dining & living rooms & a modern electric F/P. The generously sized primary suite offers double-door entry, W-I-C, spa-like bath with heated floors, & balcony overlooking False Creek. Abundant in-suite storage + storage locker & 2 parking spaces. Concrete building with A/C, radiant heating, & excellent amenities. (id:39198)
Property Details
Interior
Features
Exterior
Features
Parking
Garage spaces 2
Garage type Underground
Other parking spaces 0
Total parking spaces 2
Condo Details
Amenities
Exercise Centre, Laundry - In Suite
Inclusions
Property History
 39
39 39
39 40
40

