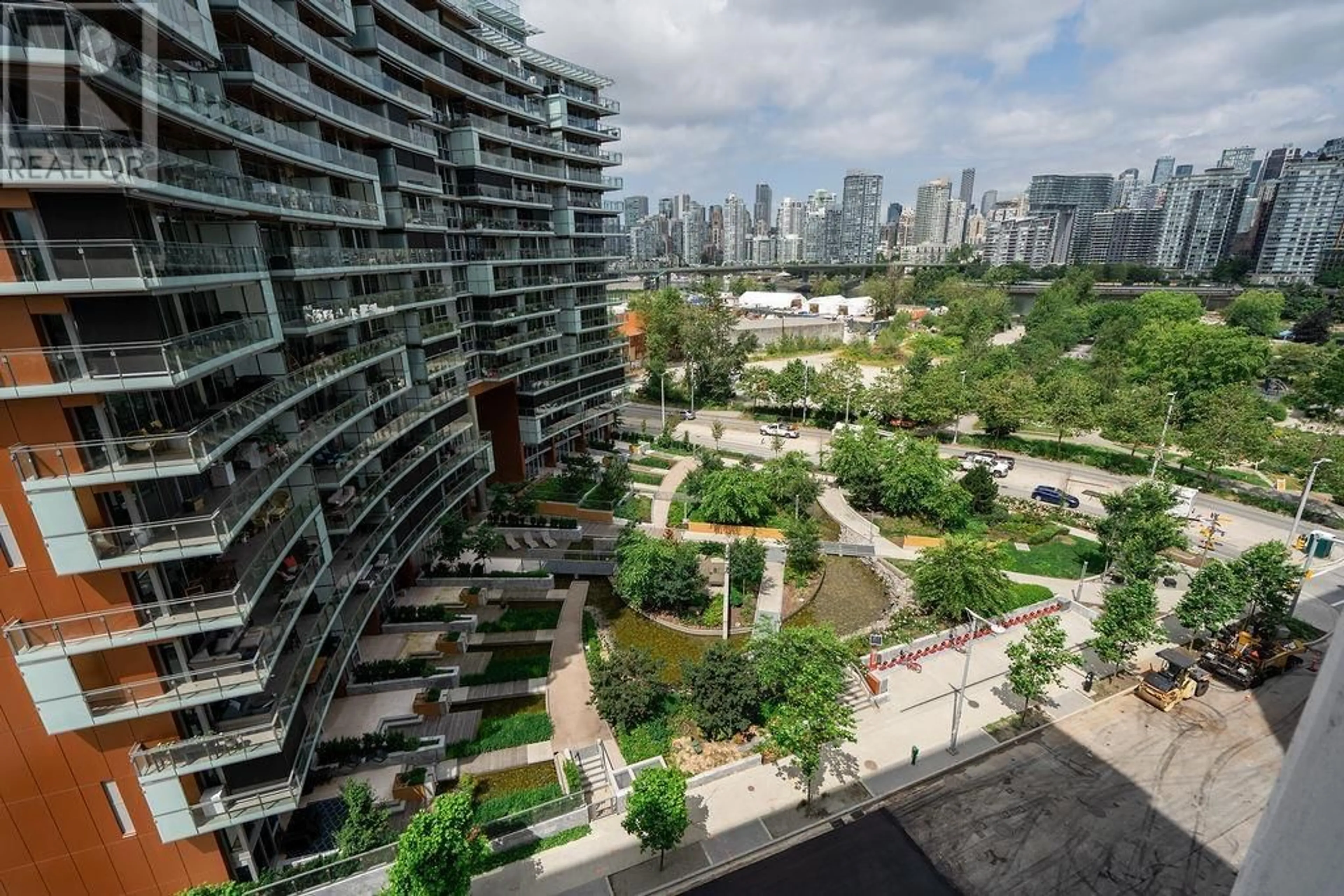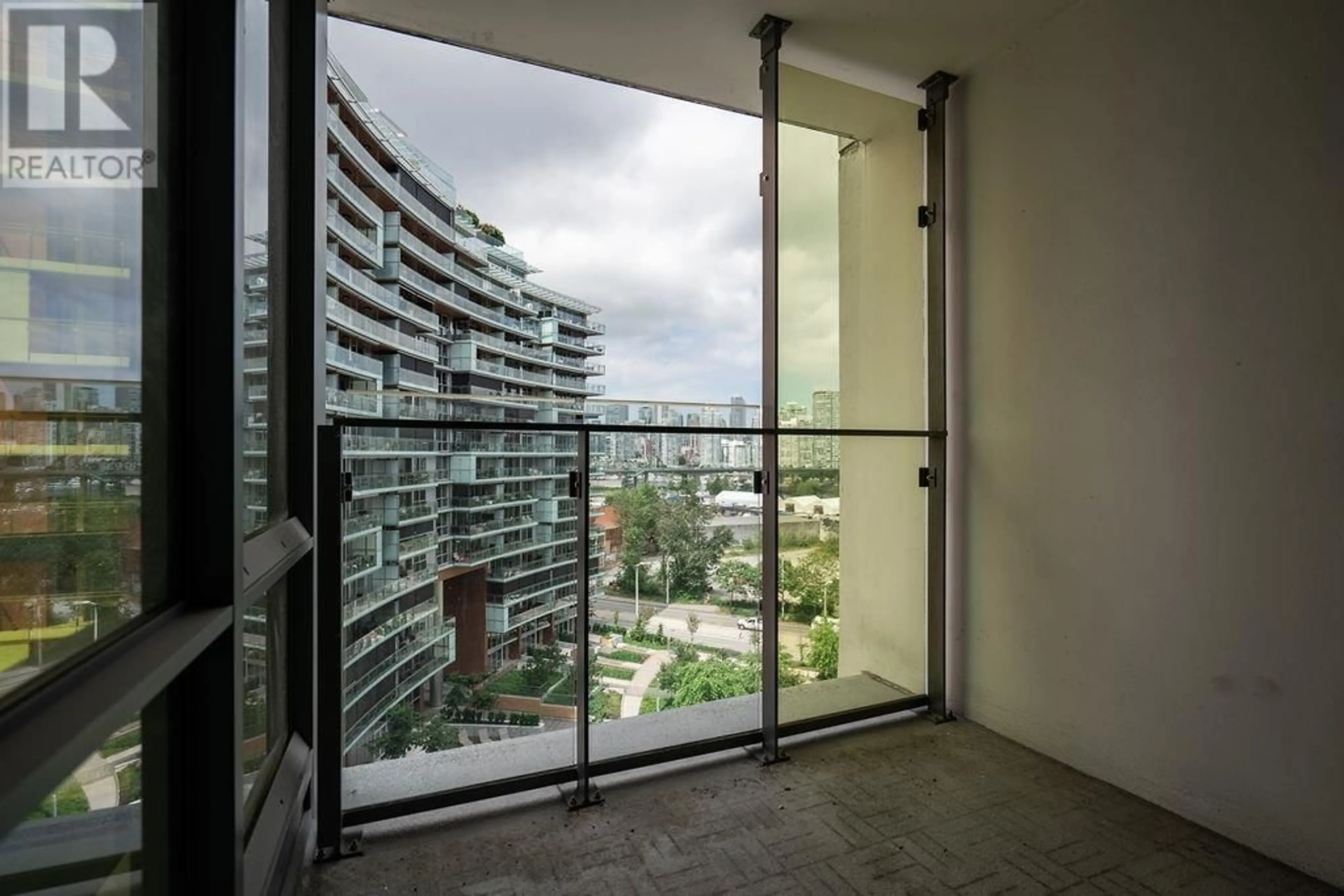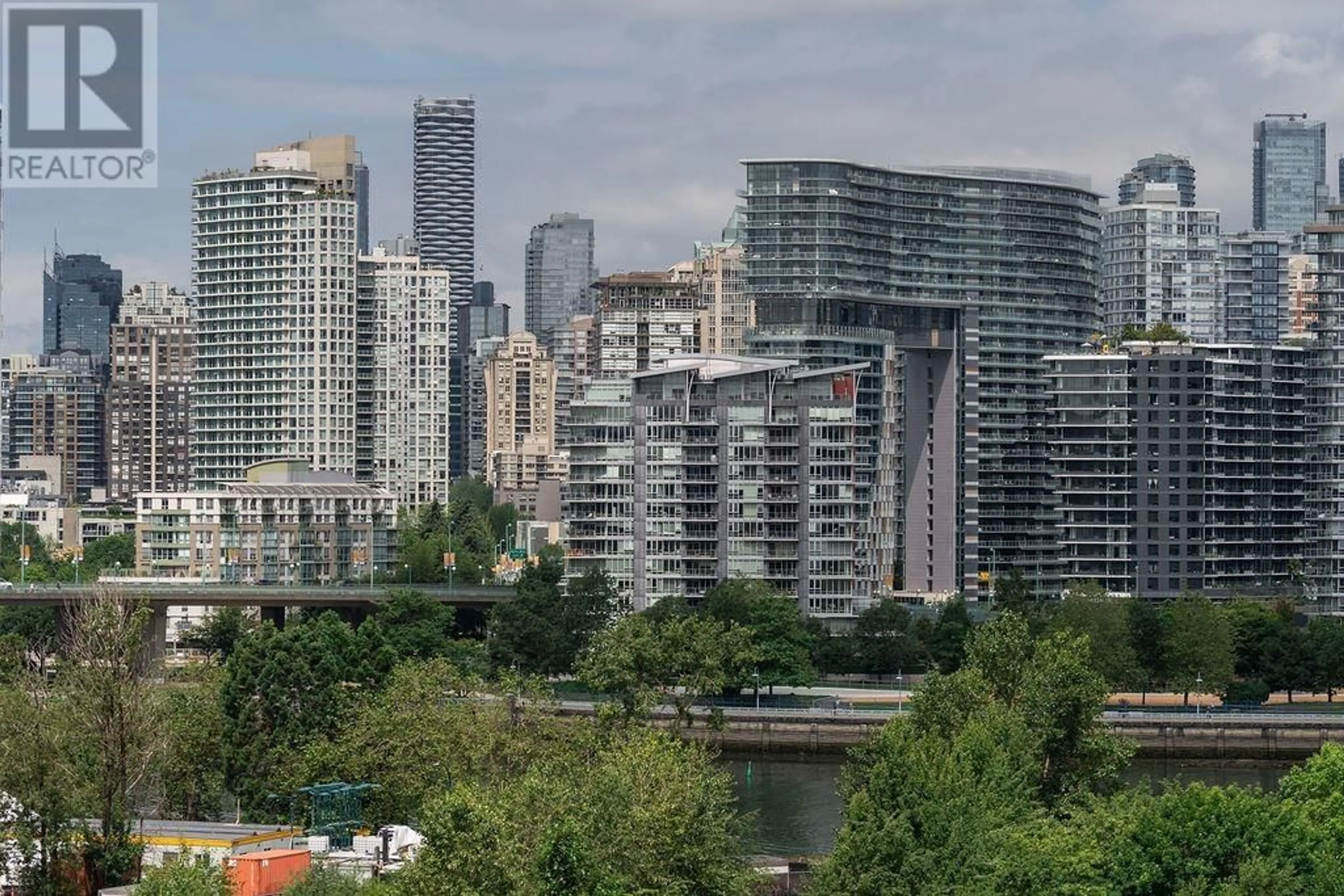1001 1788 COLUMBIA STREET, Vancouver, British Columbia V5Y0L7
Contact us about this property
Highlights
Estimated ValueThis is the price Wahi expects this property to sell for.
The calculation is powered by our Instant Home Value Estimate, which uses current market and property price trends to estimate your home’s value with a 90% accuracy rate.Not available
Price/Sqft$1,109/sqft
Est. Mortgage$3,474/mo
Maintenance fees$538/mo
Tax Amount ()-
Days On Market117 days
Description
1 Bedroom + Den + Flex + Balcony! Breathtaking City & Mountain & WATER VIEWS from this AIRBNB FRIENDLY bright & spacious Olympic Village home. Floor-to-ceiling windows, German wide plank floors & sunny eastern exposure. So much natural light! Open gourmet kitchen with high gloss upper cabinets, induction cooktop, soft close drawers & built-in wine cabinets. Spacious master & luxury spa-like bath with double sinks & deep soaker tub. LARGE balcony perfect for entertaining. Epic at West feat a full Fitness Facility, an 8,500 sq.ft. Rooftop Patio with BBQ area & patio dining, Concierge, Clubhouse with Kitchen/Media area, Dog Spa, Zip Cars & Visitor Parking. Steps from Canada Line Stations, waterfront seawall, excellent restaurants/bars. Rentals allowed. Parking & storage inc. Open House Sun 2-4pm (id:39198)
Property Details
Interior
Features
Exterior
Parking
Garage spaces 1
Garage type Underground
Other parking spaces 0
Total parking spaces 1
Condo Details
Amenities
Exercise Centre, Laundry - In Suite
Inclusions
Property History
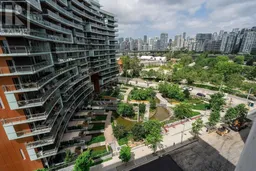 32
32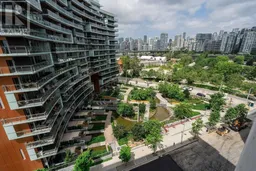 36
36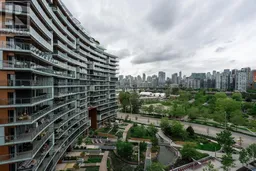 31
31
