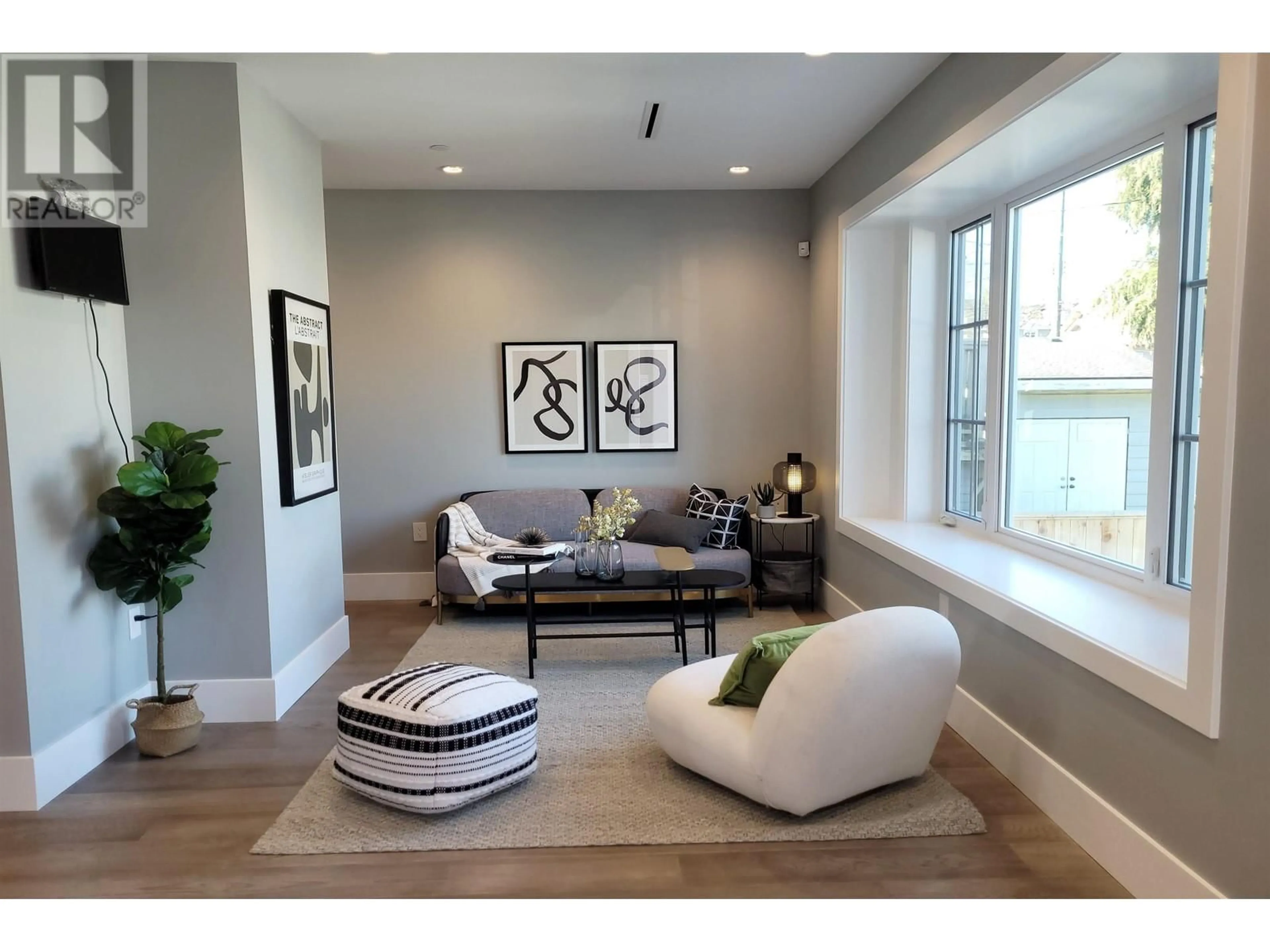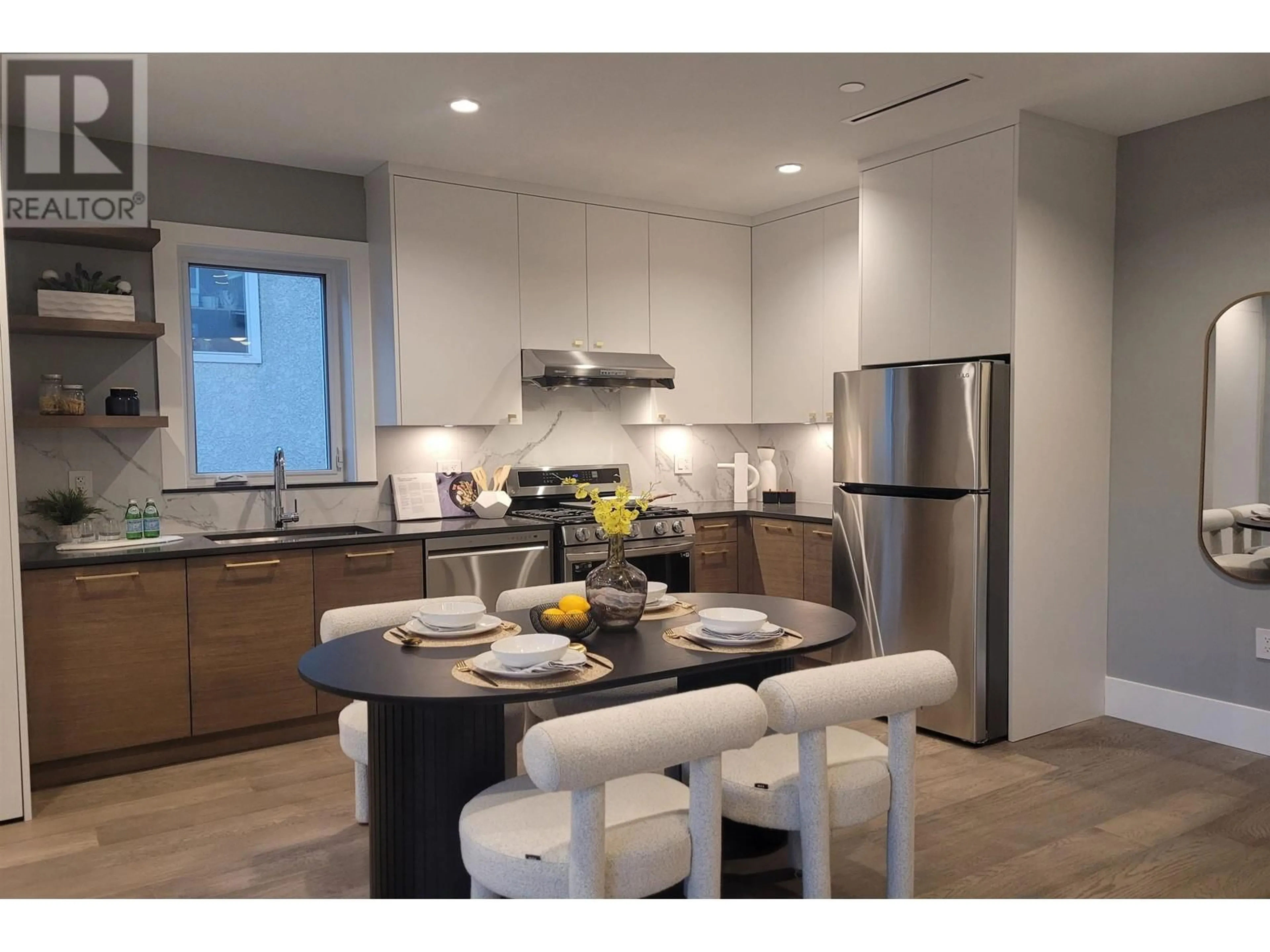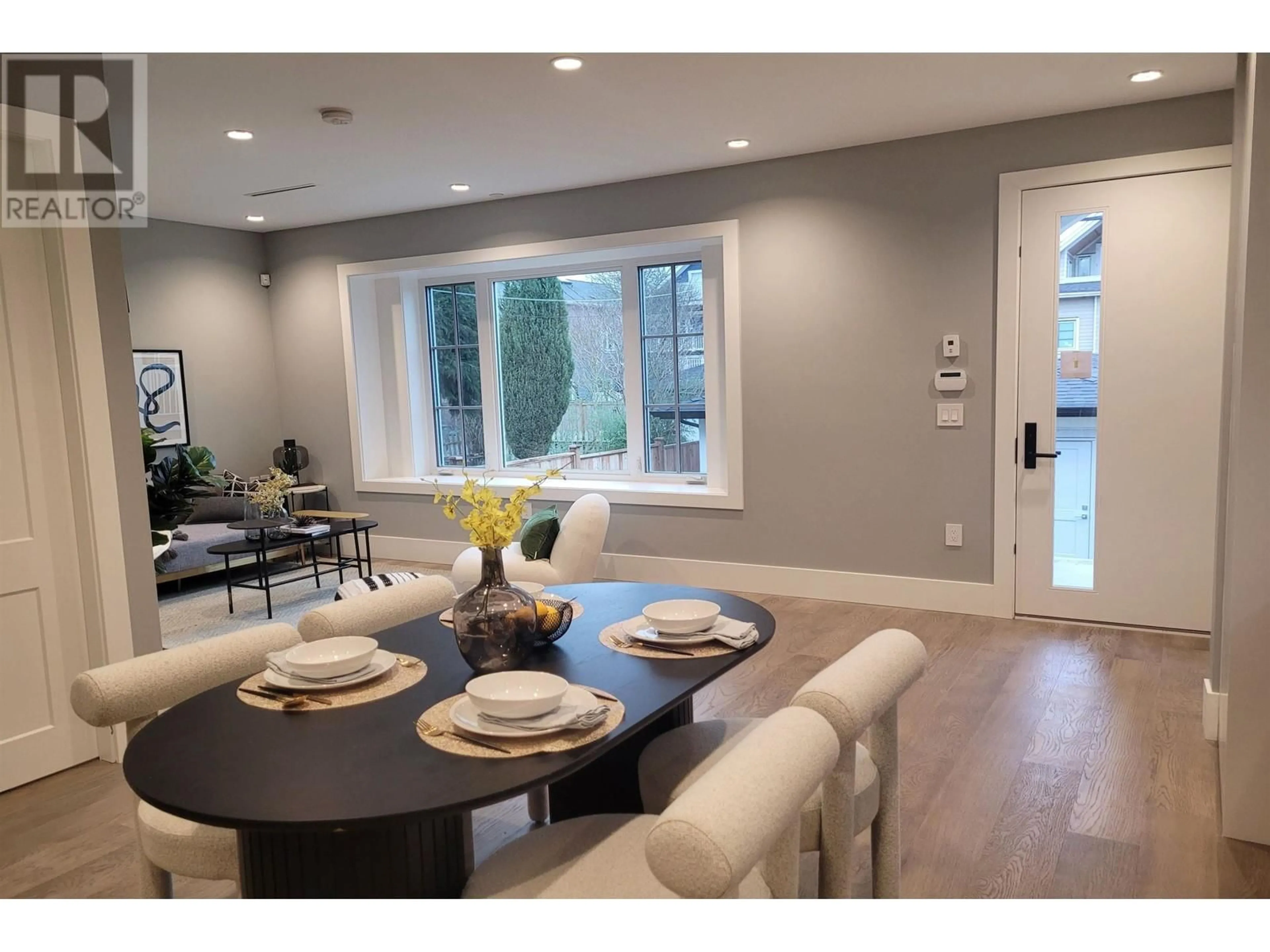1 1171 E 12TH AVENUE, Vancouver, British Columbia V5T2J8
Contact us about this property
Highlights
Estimated ValueThis is the price Wahi expects this property to sell for.
The calculation is powered by our Instant Home Value Estimate, which uses current market and property price trends to estimate your home’s value with a 90% accuracy rate.Not available
Price/Sqft$1,014/sqft
Est. Mortgage$6,785/mo
Tax Amount ()-
Days On Market80 days
Description
BRAND NEW 1/2 DUPLEX ( BACK UNIT ) in beautiful Vancouver East Area. Exceptional unique contemporary home offers 1,557 sq.ft. of living area. Total 3 bedrooms + flex room, 3.5 baths. Functional layout, open floor plan, hardwood floor throughout, Gourmet kitchen with high-end cabinetry and stainless appliances, radiant floor heating system with high efficiency boiler, HRV, A/C, Security system with Camera, Single Garage, Fenced yard. Separate entrance legal ONE bedroom suite with bath, kitchen, washer and dryer in lower level as mortgage helper. Close to Vancouver Technical High School, Queen Alexandra Elementary, Vancouver Community College, Shopping, Bus & Skytrain. MUST SEE ! (id:39198)
Property Details
Interior
Features
Exterior
Parking
Garage spaces 1
Garage type Garage
Other parking spaces 0
Total parking spaces 1
Condo Details
Inclusions
Property History
 10
10


