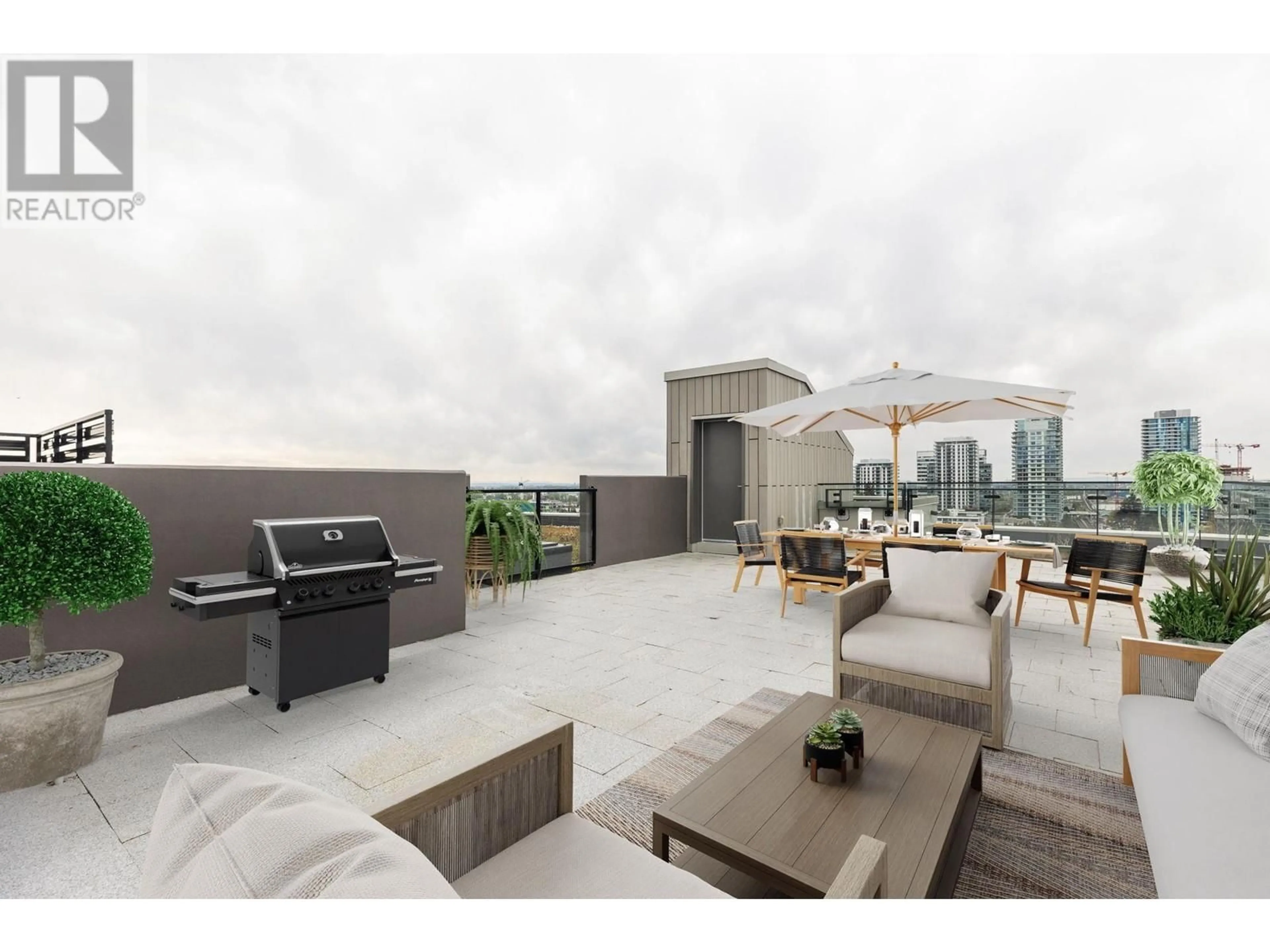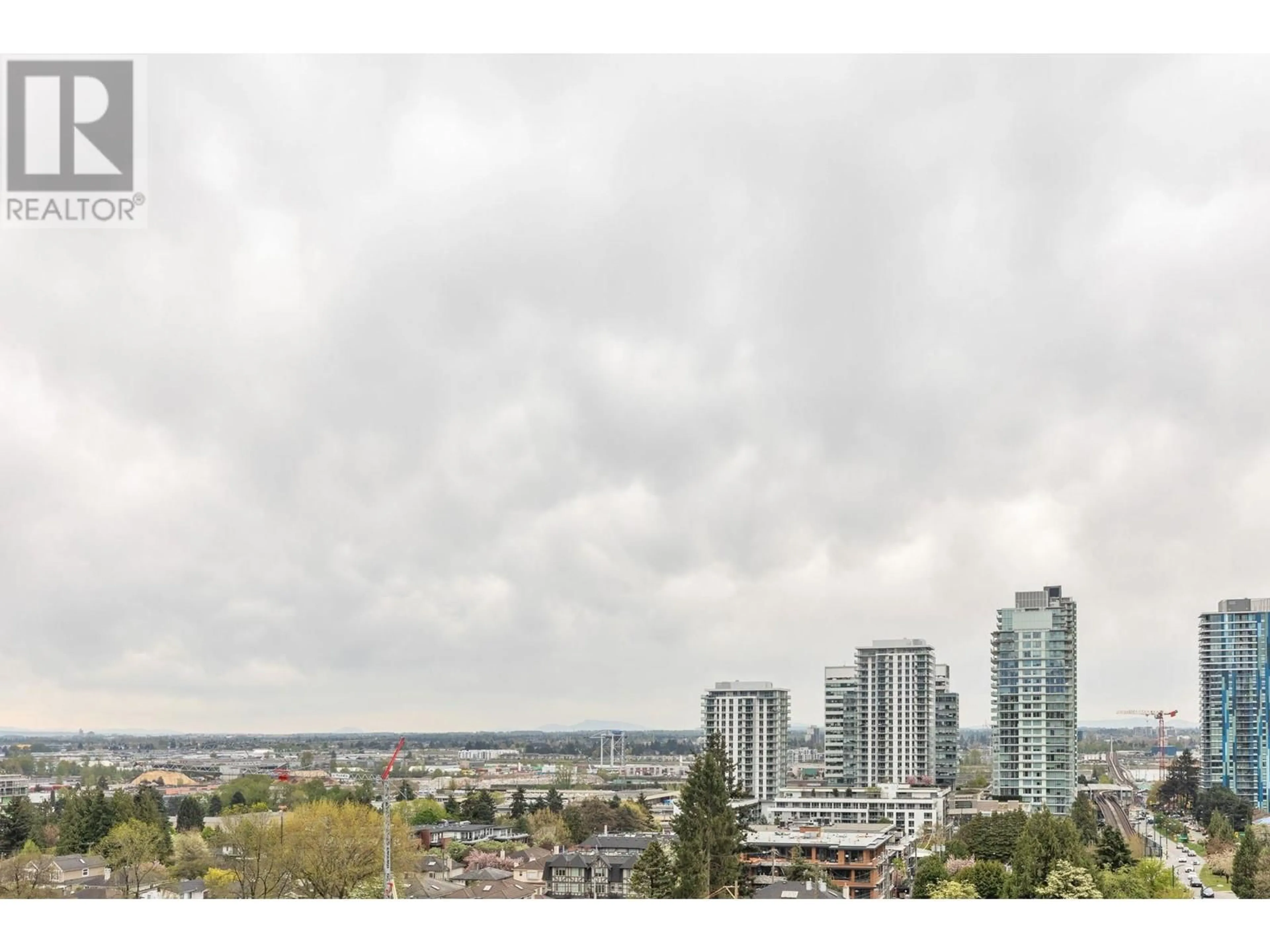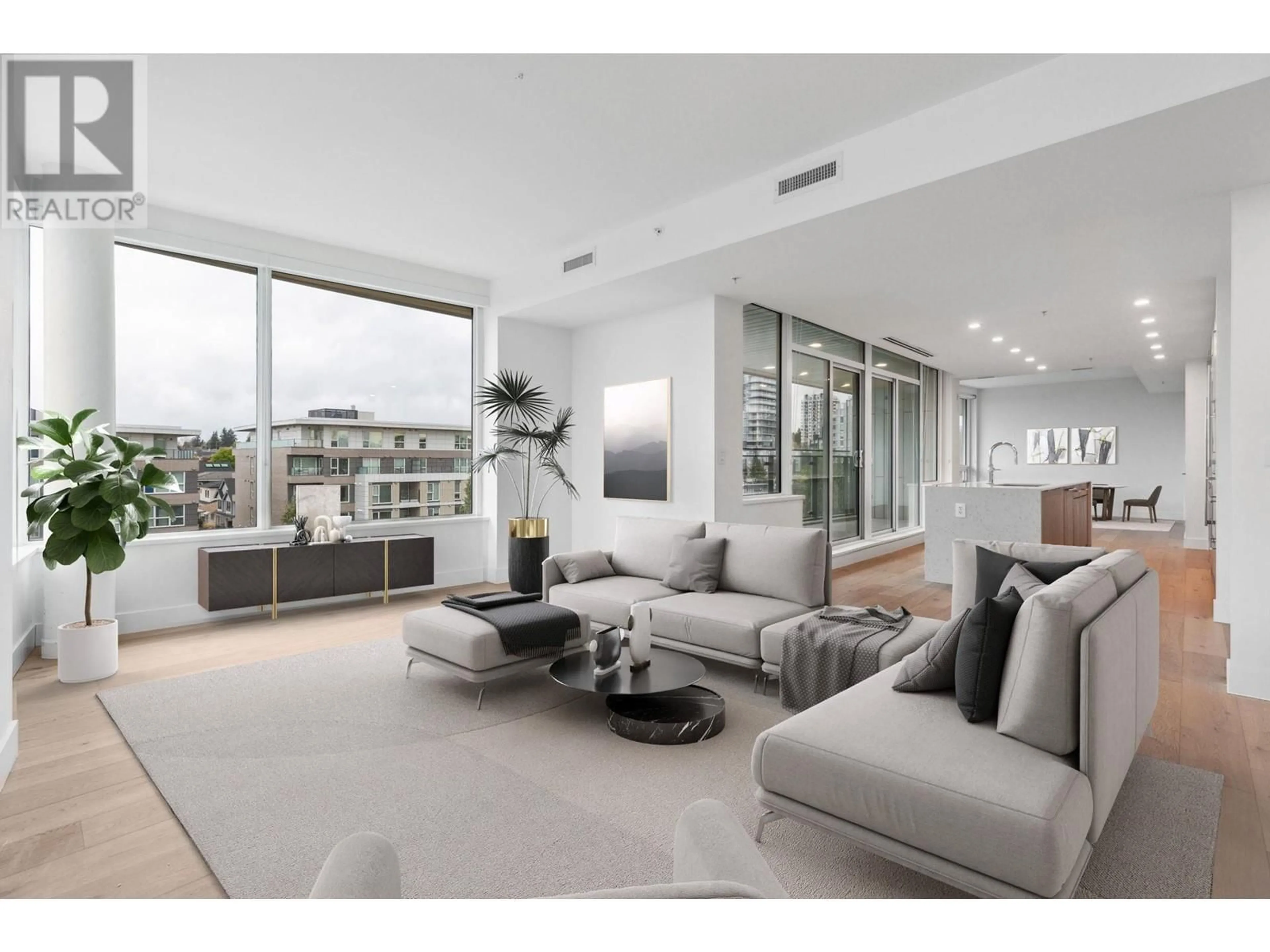PH601 7638 CAMBIE STREET, Vancouver, British Columbia V6P3H7
Contact us about this property
Highlights
Estimated ValueThis is the price Wahi expects this property to sell for.
The calculation is powered by our Instant Home Value Estimate, which uses current market and property price trends to estimate your home’s value with a 90% accuracy rate.Not available
Price/Sqft$1,417/sqft
Days On Market6 days
Est. Mortgage$12,883/mth
Maintenance fees$1281/mth
Tax Amount ()-
Description
Absolutely STUNNING PENTHOUSE GEM in the Winona Park neighbourhood of the Cambie Corridor. This beautiful 3 BED 2.5 BATH home spans over 2100 sf with a covered balcony off living area AND a 600 SF+ ROOFTOP deck w/270° views of Mount Baker, Richmond & beyond to the Gulf Islands. Entertain away in a professional kitchen, with 10´ centre island & bar seating for 5, 36" Wolf 5 burner gas range, dual wall oven, SubZero fridge & wine chiller. Spacious floor plan for all house sized dining & livingroom furniture - bring your 50" TV! All bedrooms bask in the east facing sunrise w/views of Winona Park. Enjoy unit controlled AIR CON, HRV, eng hardwood flooring & 3 semi private parking w/EV. Centrally located close to Oakridge, QE Park, Marine Gateway (T&T), Langara, Canada Line & excellent schools. 4 Years strata fees included! OPEN HOUSE SAT, JULY 20TH, 2-4PM (id:39198)
Property Details
Interior
Features
Exterior
Parking
Garage spaces 3
Garage type Underground
Other parking spaces 0
Total parking spaces 3
Condo Details
Amenities
Laundry - In Suite
Inclusions
Property History
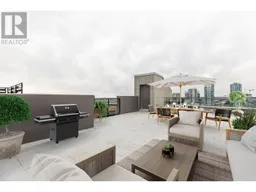 22
22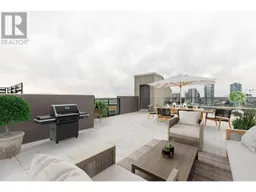 22
22
