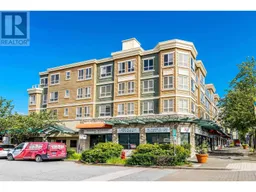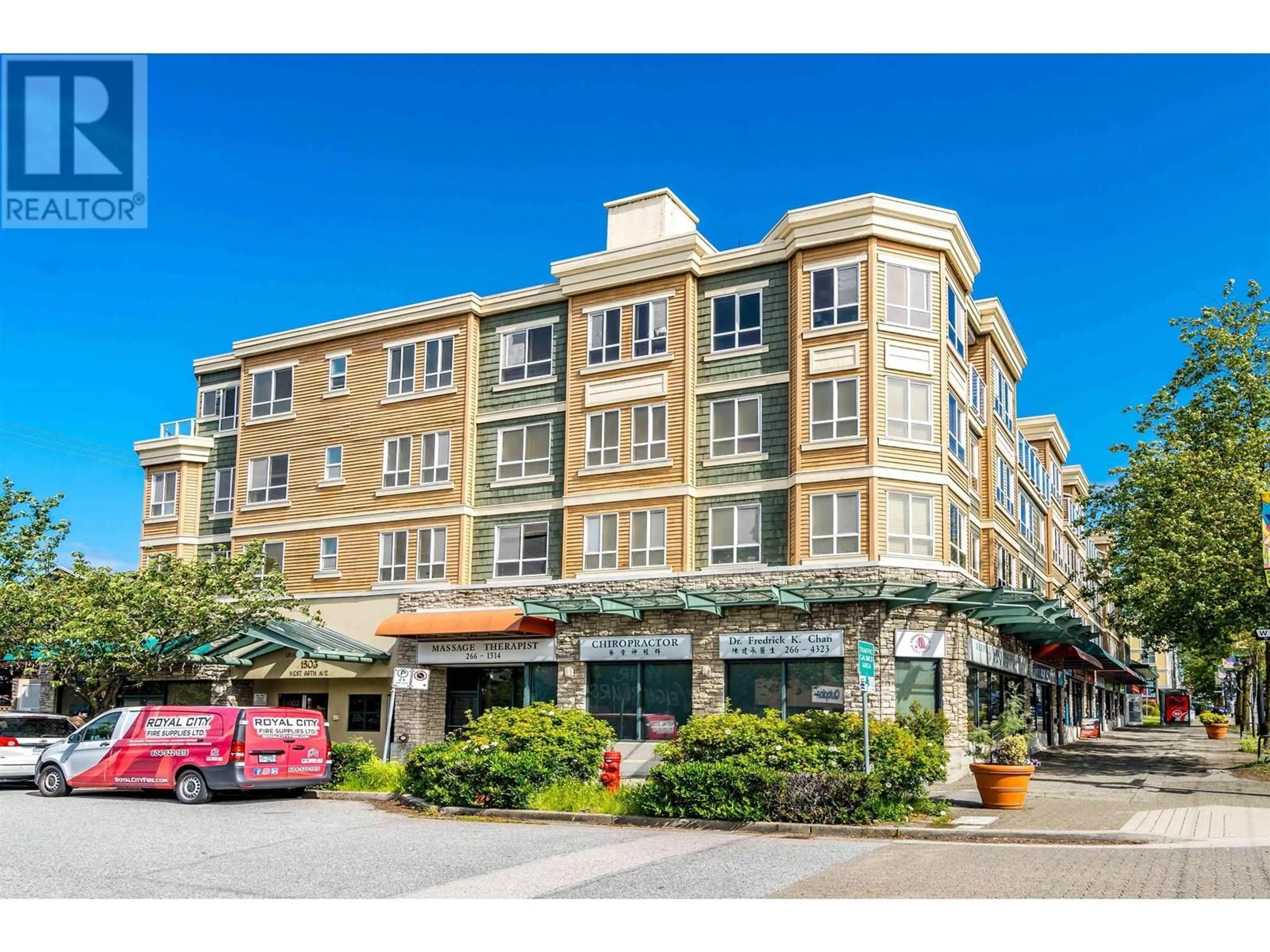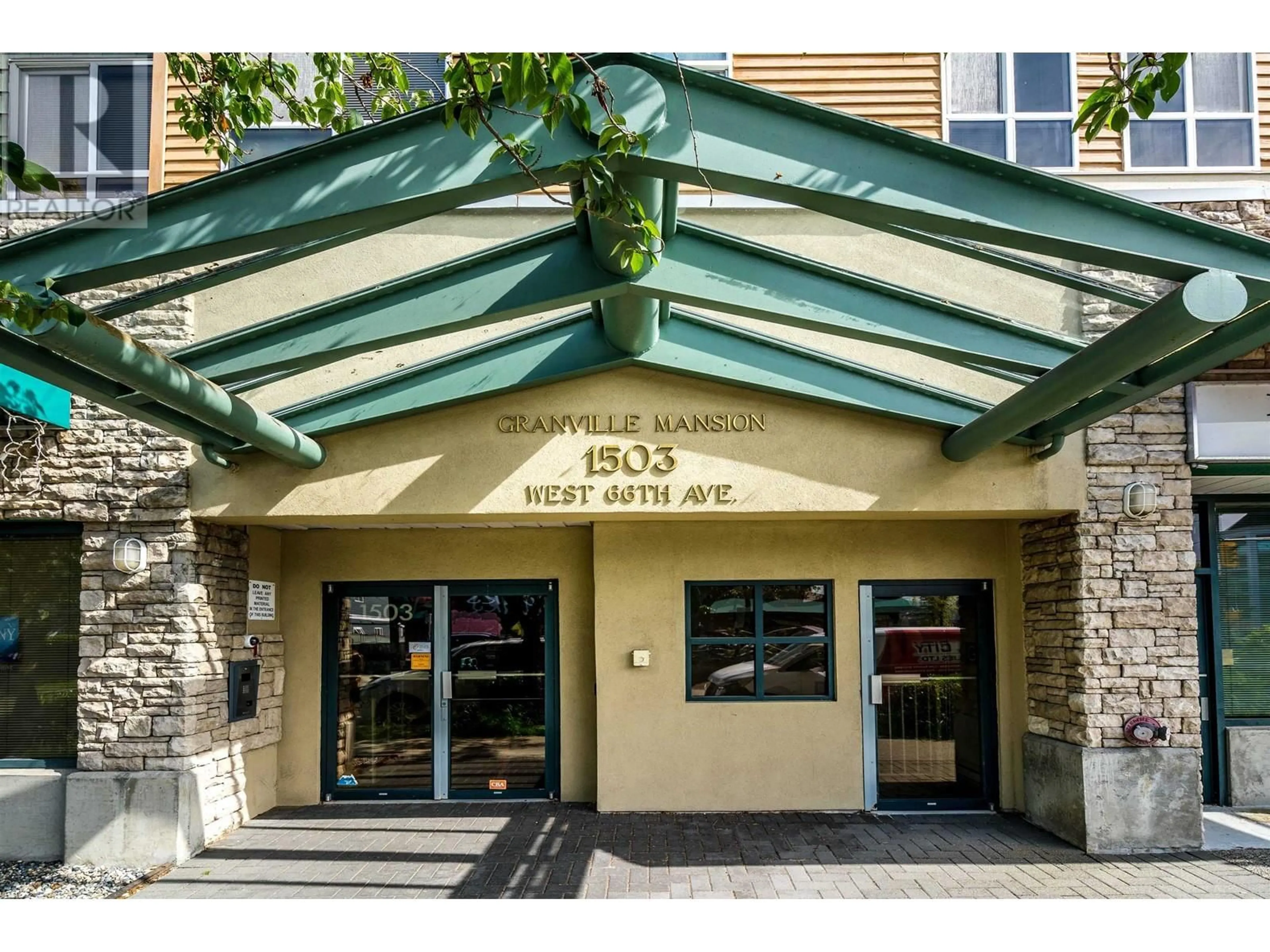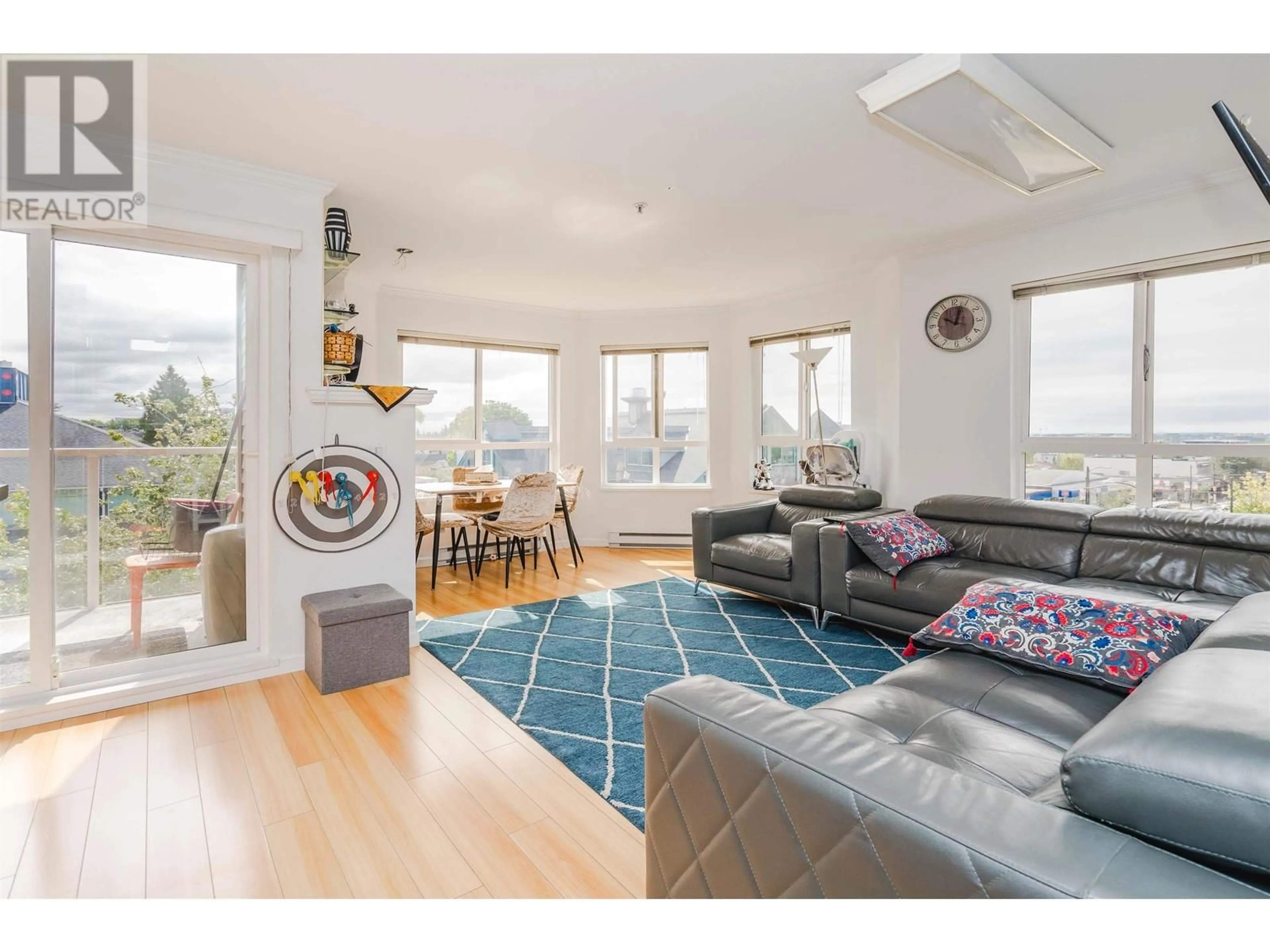PH13 1503 W 66TH AVENUE, Vancouver, British Columbia V6P2R8
Contact us about this property
Highlights
Estimated ValueThis is the price Wahi expects this property to sell for.
The calculation is powered by our Instant Home Value Estimate, which uses current market and property price trends to estimate your home’s value with a 90% accuracy rate.Not available
Price/Sqft$886/sqft
Days On Market40 days
Est. Mortgage$3,792/mth
Maintenance fees$600/mth
Tax Amount ()-
Description
Welcome to "Granville Mansion", in vibrant SW Marine / Granville Street city living at its best! This bright southeast facing 3-bed 2-bath + DEN PENTHOUSE has an excellent open layout with no wasted space, functional floor plan and a cozy gas fireplace in the living room. SUPERB LOCATION: Granville street around the corner with an array of amenities: bus stops, restaurants, Safeway, cafes, banks, Arbutus Greenway, etc. Easy commute to airport, Richmond, UBC, Downtown, parks, Marpole community centre & schools. SCHOOLS: Dr. R.E. McKechnie Elementary, Magee Secondary or Churchill Secondary for French Immersion. Unit number on the door is PH18, 1 parking with lots of free street parking & in-suite storage room. Open house Sat&Sun Jun 15&16, 3-5pm (id:39198)
Property Details
Interior
Features
Exterior
Parking
Garage spaces 1
Garage type Underground
Other parking spaces 0
Total parking spaces 1
Condo Details
Amenities
Laundry - In Suite
Inclusions
Property History
 32
32


