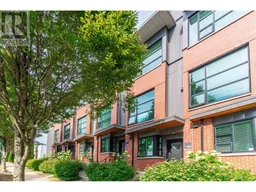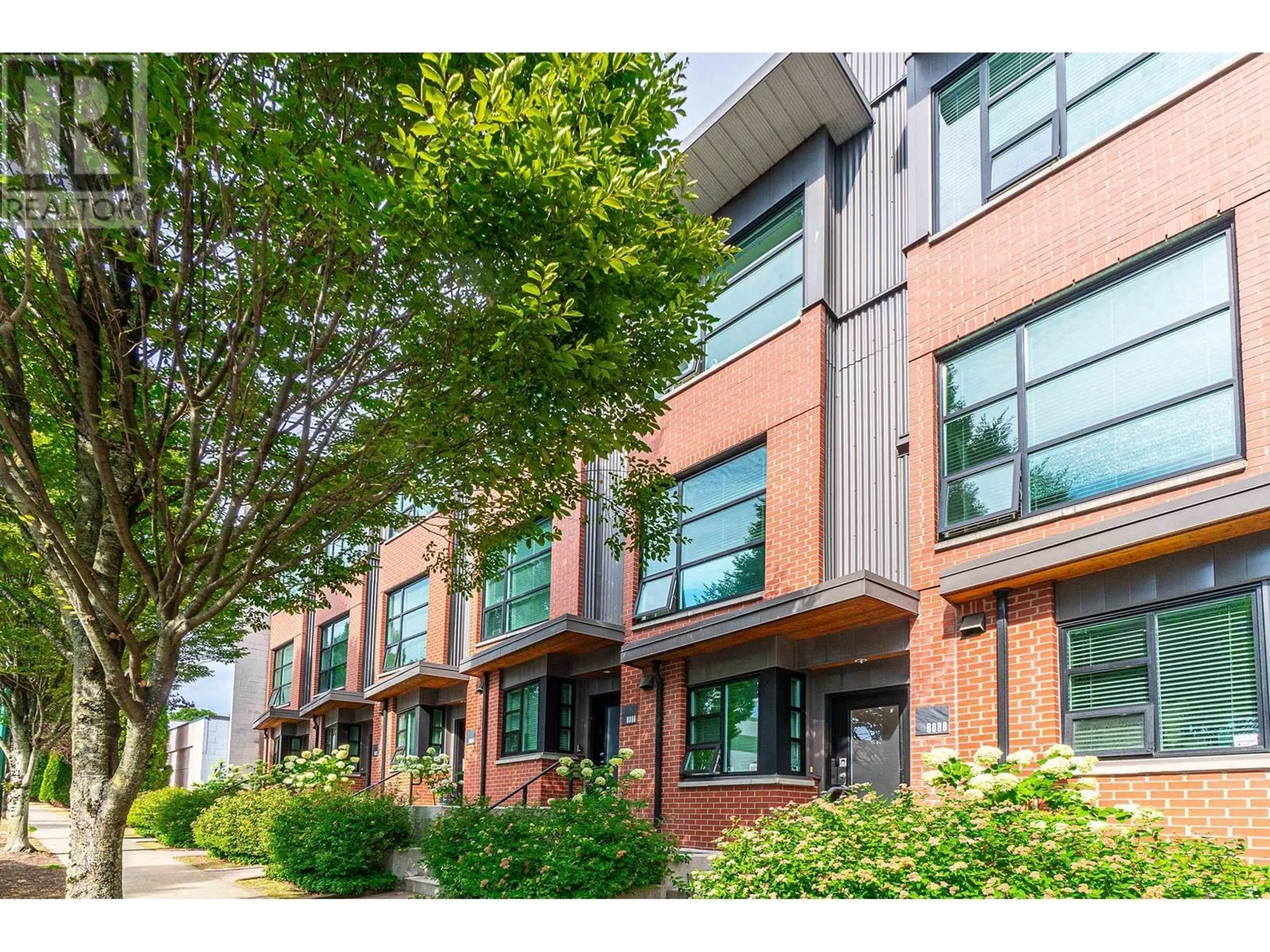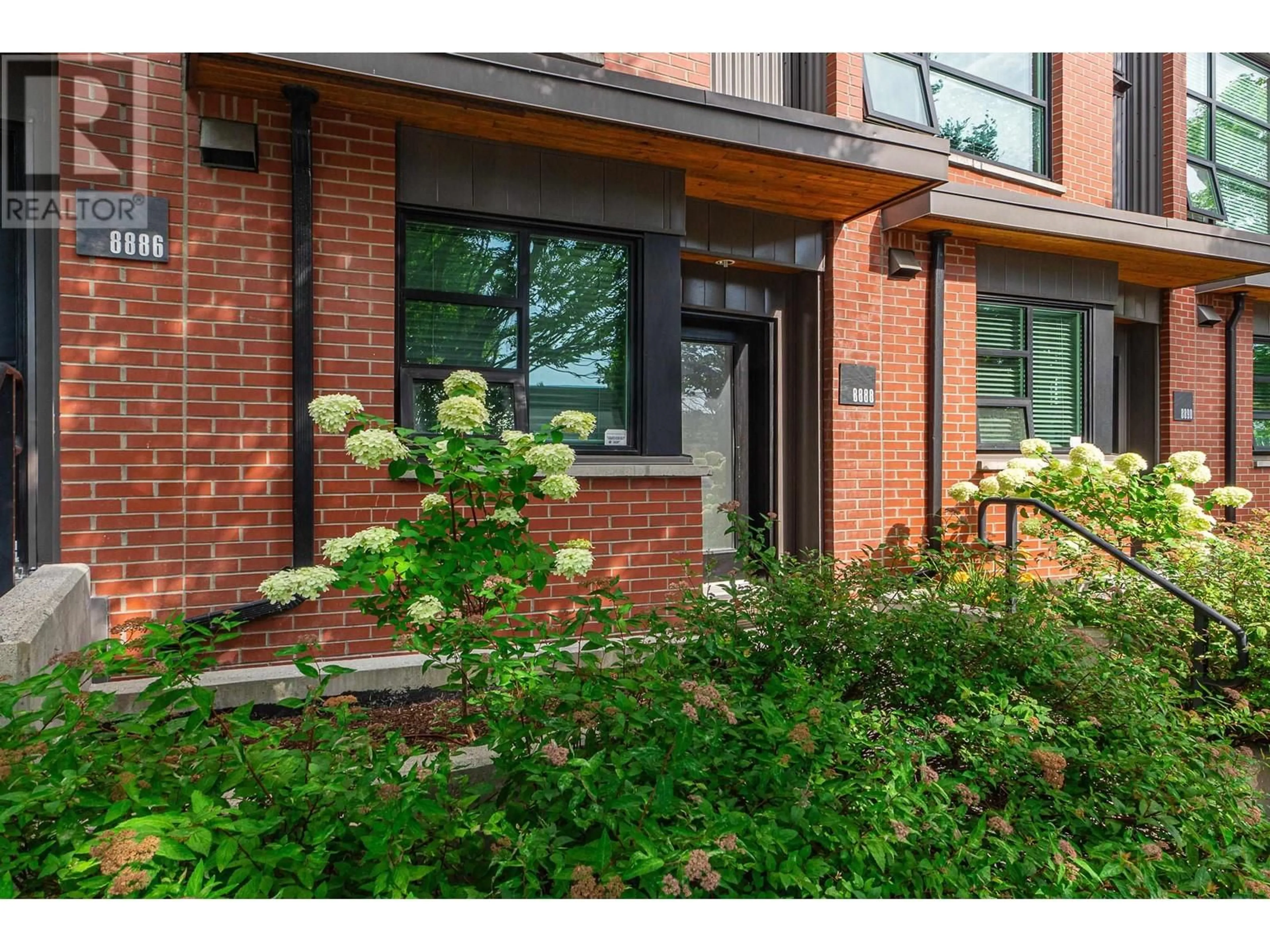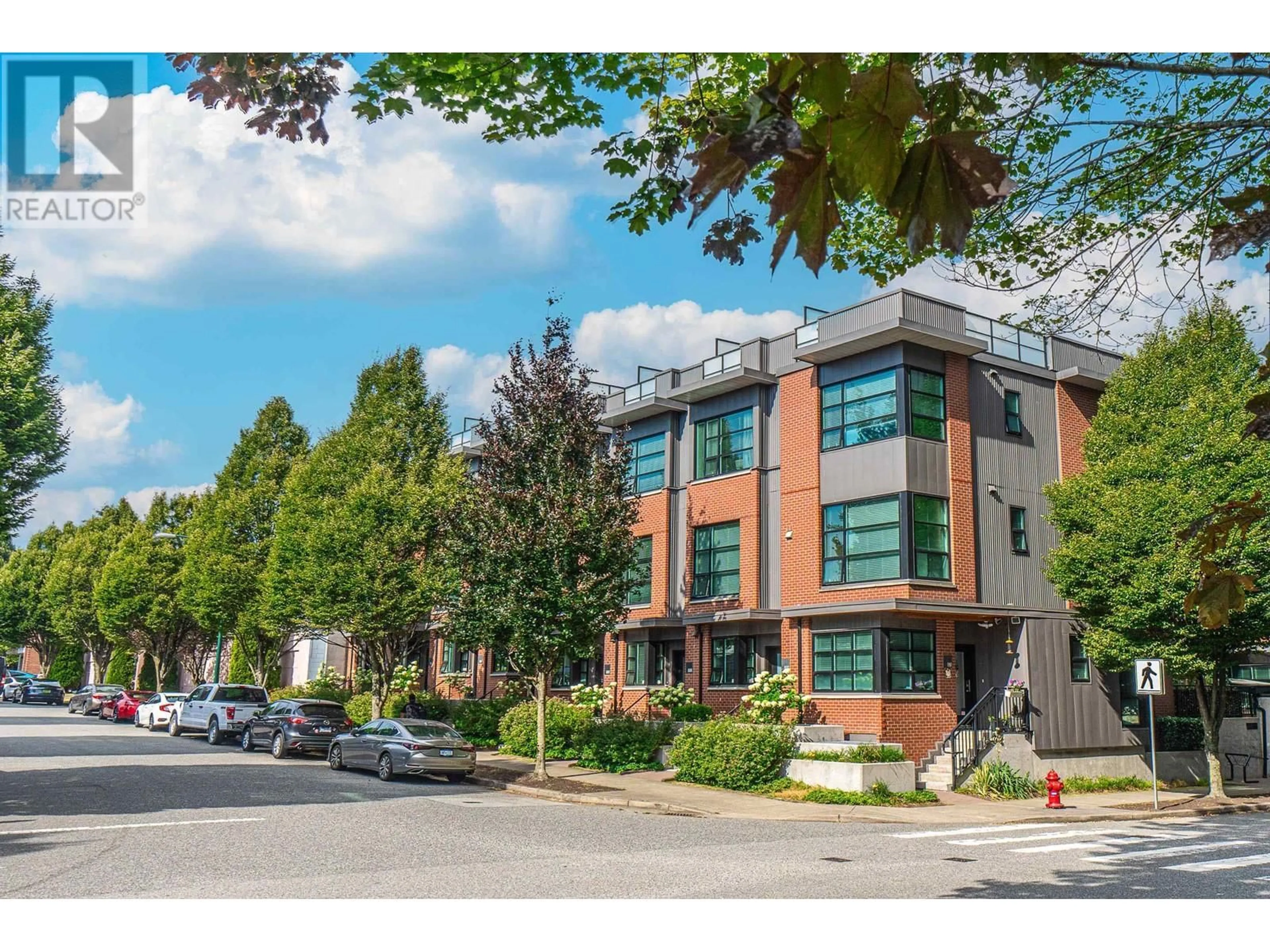8888 SELKIRK STREET, Vancouver, British Columbia V6P4J8
Contact us about this property
Highlights
Estimated ValueThis is the price Wahi expects this property to sell for.
The calculation is powered by our Instant Home Value Estimate, which uses current market and property price trends to estimate your home’s value with a 90% accuracy rate.Not available
Price/Sqft$862/sqft
Est. Mortgage$4,720/mth
Maintenance fees$476/mth
Tax Amount ()-
Days On Market13 days
Description
Unique Yaletown style at a fraction of the price! 280 sq. ft. roof deck with mountain and some waterviews! Excellent Westside, desirable Marpole area. Very unique space with 9'-16' ceilings, bright open feeling, rustic brick wall accent, exposed beams, gasfireplace, KitchenAid stainless appliances, and another huge patio! Second floor with den/TV room and guest bedroom. Top floor is the master bedroom with densuite and another workspace. Perfect for working from home. Fabulous HUGE roof deck; lovely exposure, both front and back facing courtyard. Quality built by Aragon. 2 parking spaces plus storage locker. Minutes to the airport, community centers, Sir Winston Churchill School, and Oakridge Shopping Center. Must see! Don´t miss this one! Open house Aug 17 Sun 11-1pm. (id:39198)
Property Details
Interior
Features
Exterior
Parking
Garage spaces 2
Garage type -
Other parking spaces 0
Total parking spaces 2
Condo Details
Amenities
Laundry - In Suite
Inclusions
Property History
 35
35


