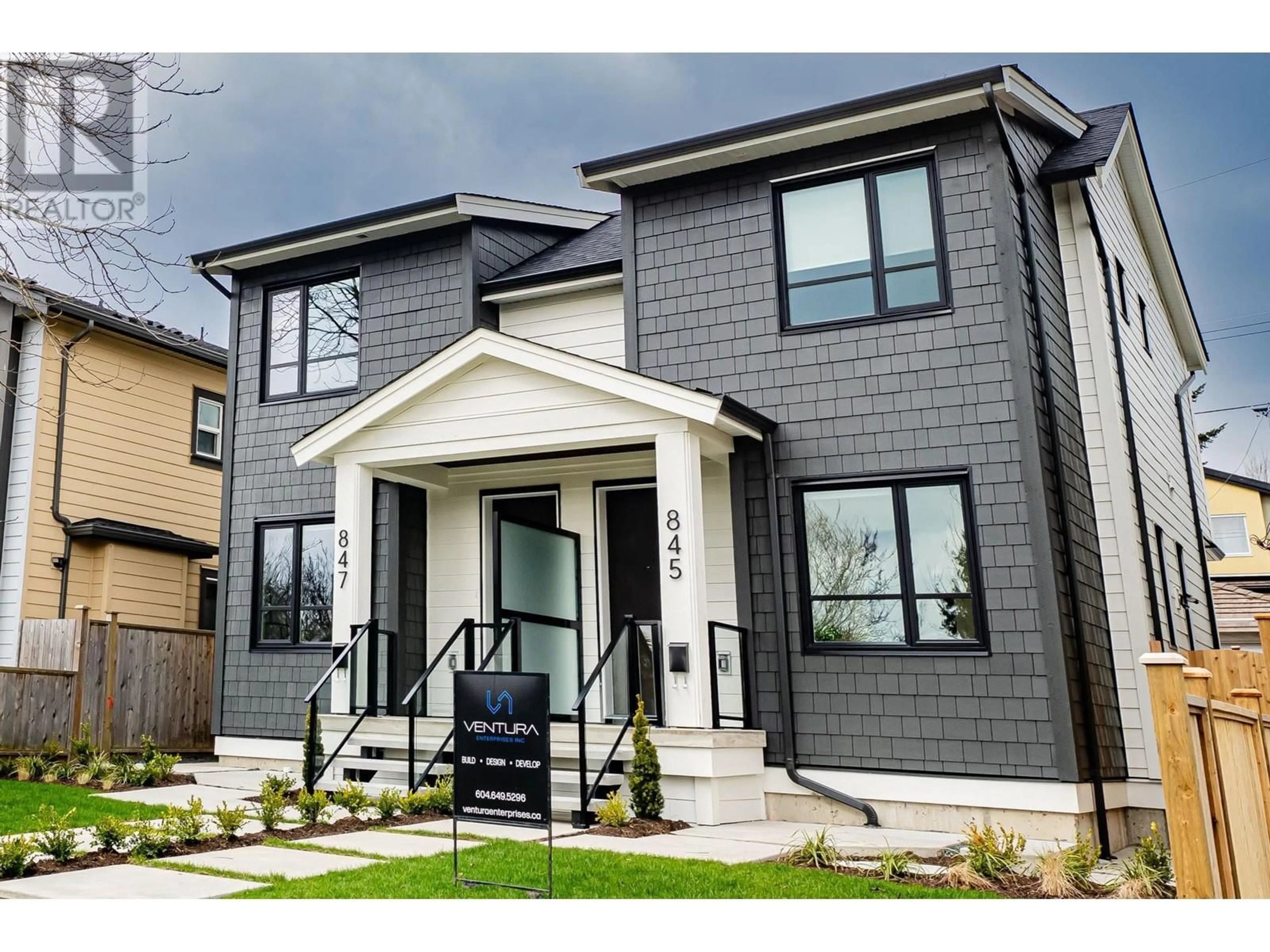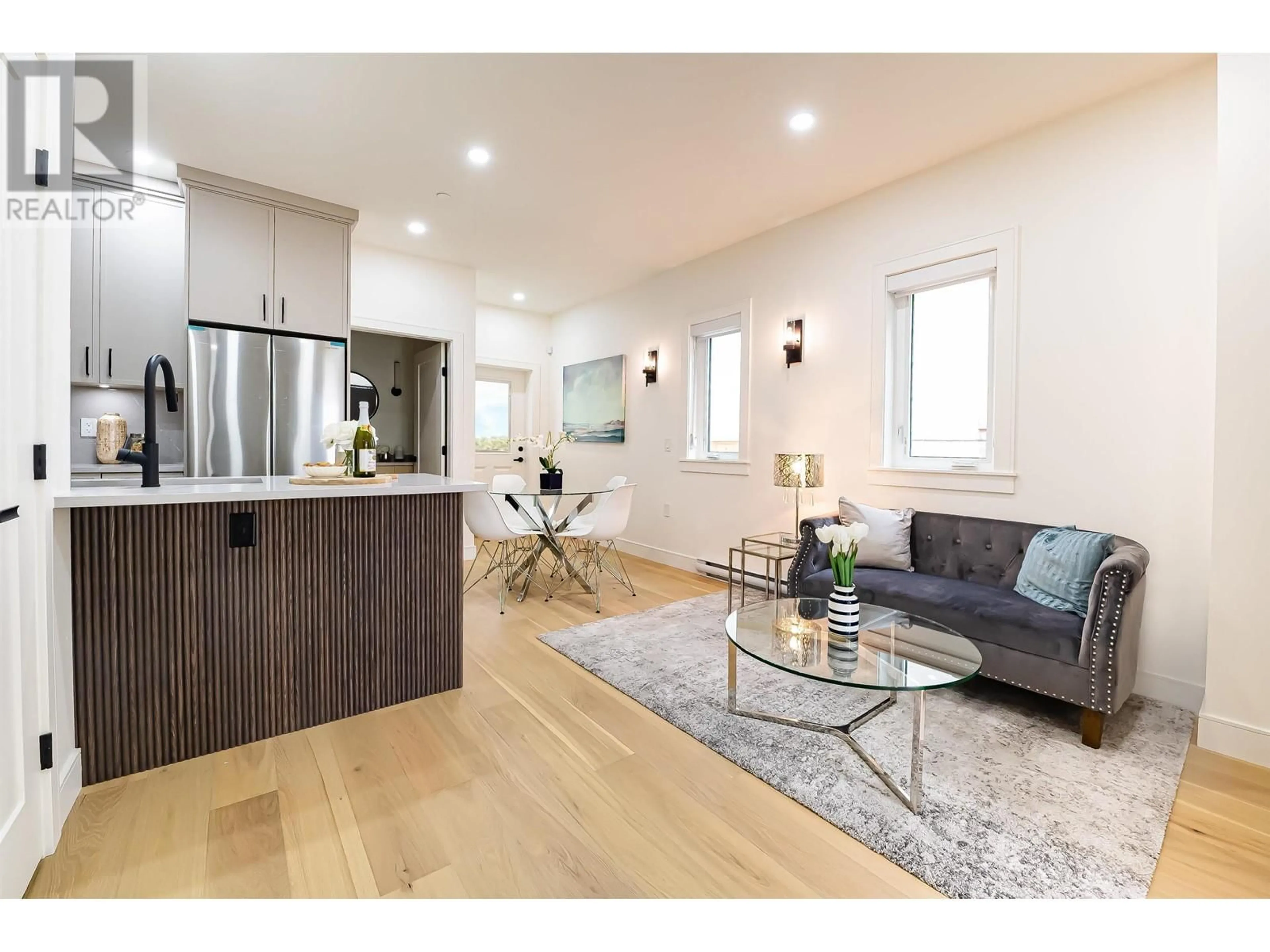845 W 67TH AVENUE, Vancouver, British Columbia V6P2S4
Contact us about this property
Highlights
Estimated ValueThis is the price Wahi expects this property to sell for.
The calculation is powered by our Instant Home Value Estimate, which uses current market and property price trends to estimate your home’s value with a 90% accuracy rate.Not available
Price/Sqft$1,403/sqft
Est. Mortgage$6,438/mo
Tax Amount ()-
Days On Market3 days
Description
This custom-built south-facing 1/2 duplex in Vancouver's west offers 3 bedrooms plus den, 3 full baths, a single garage plus parking pad, and a 2/5/10 warranty. Crafted with high-quality materials and fine craftsmanship, it features a functional, bright, and open layout, with an additional 511 square ft crawl space for storage. Close to Sir Winston Churchill High School, Sir Wilfrid Laurier Elementary School, and Langara College, as well as amenities like Marine Gateway Station, a new community center, Oak Park, the library, a golf course, Cineplex Cinemas, and T & T Supermarket. Only a 5-minute drive to Richmond, YVR, and Oakridge Center. Ideal for first-time buyers and investors seeking a property without strata fees. Don't miss this fabulous opportunity! (id:39198)
Property Details
Interior
Features
Exterior
Parking
Garage spaces 2
Garage type Garage
Other parking spaces 0
Total parking spaces 2
Condo Details
Inclusions
Property History
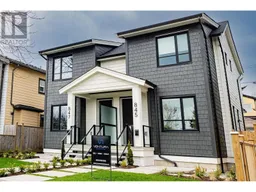 21
21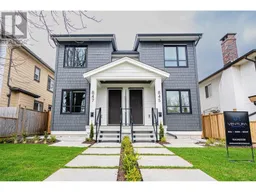 21
21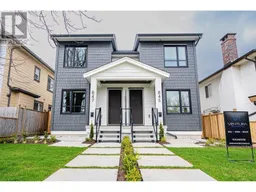 20
20
