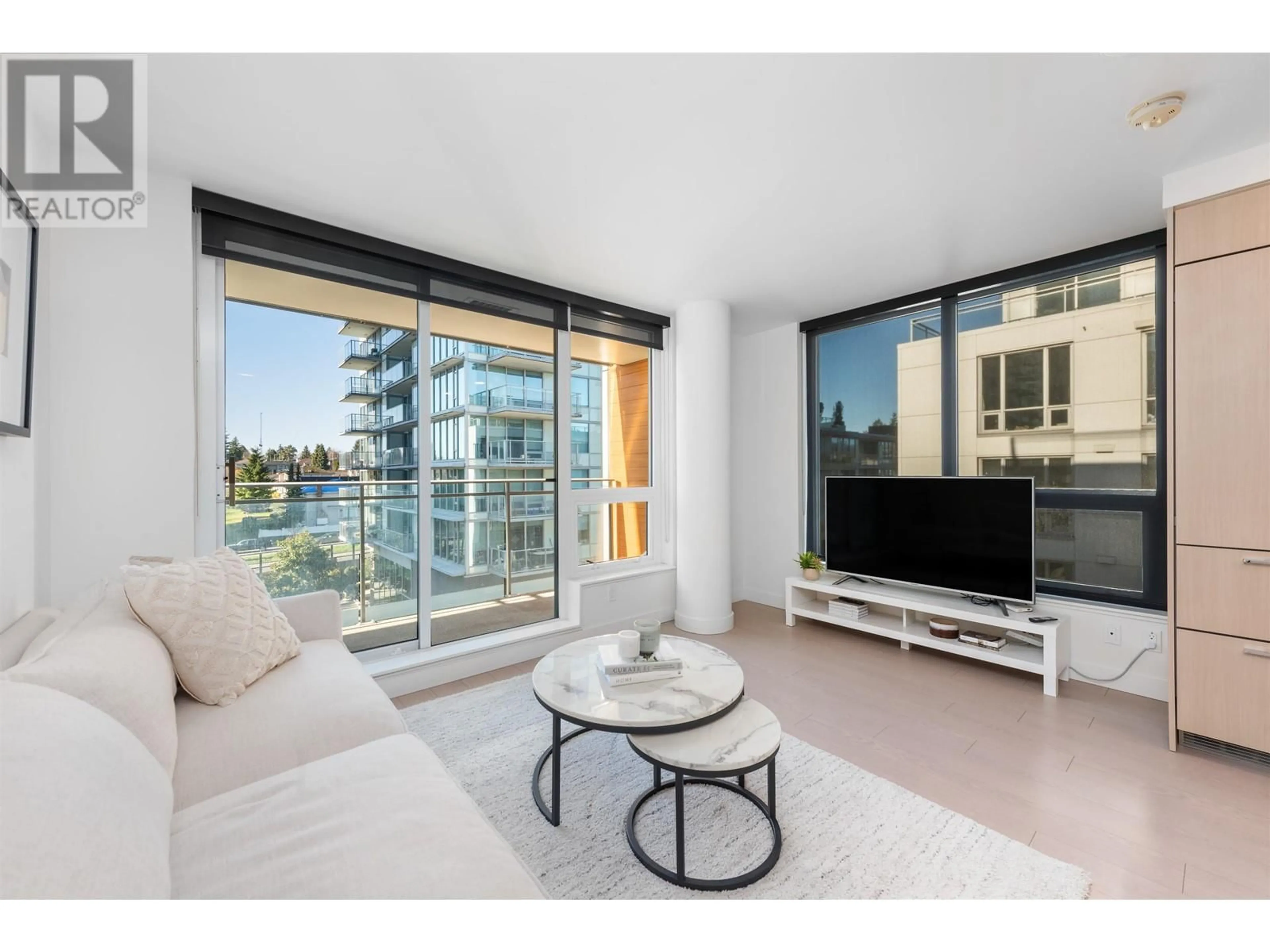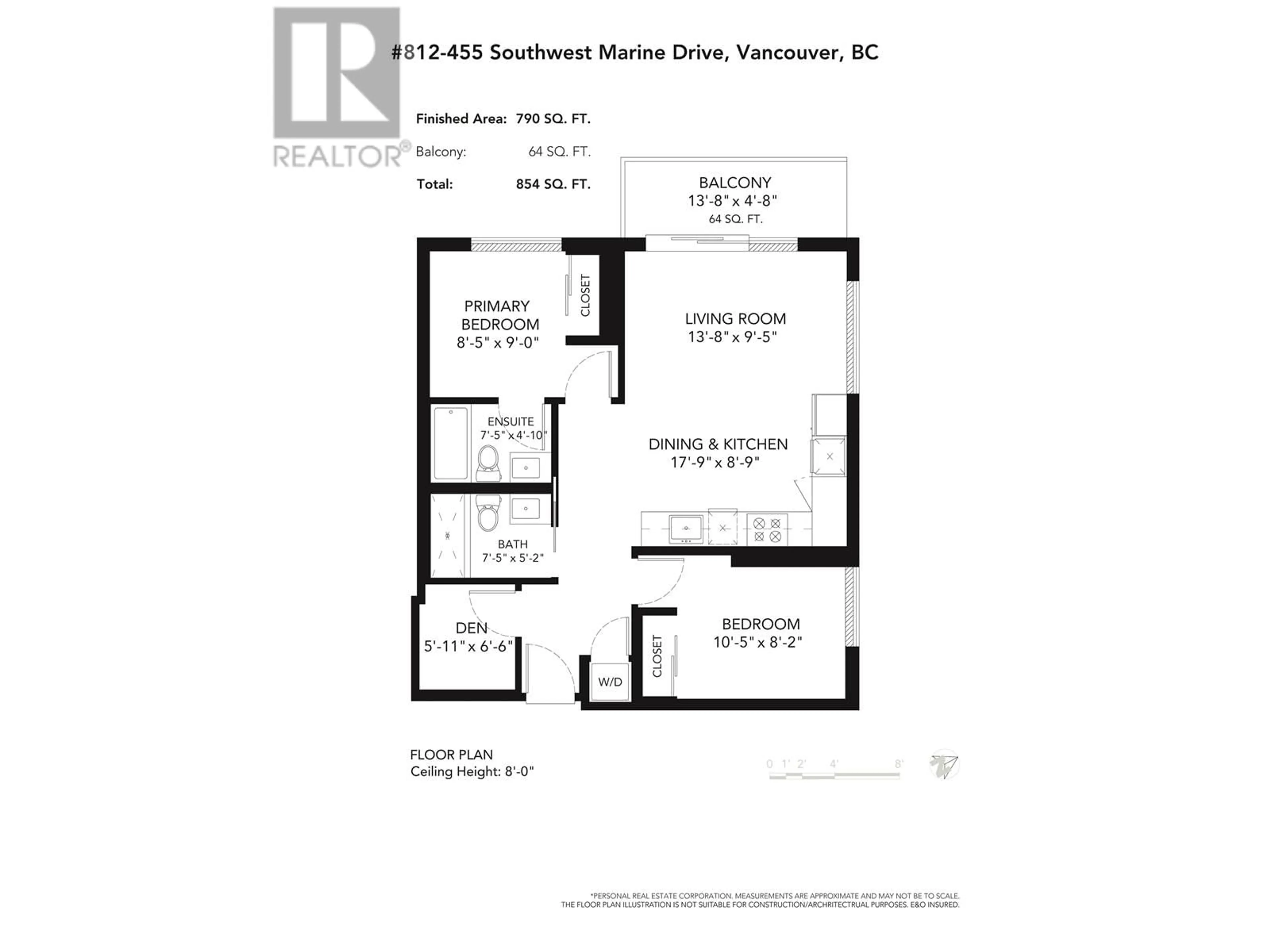812 455 SW MARINE DRIVE, Vancouver, British Columbia V5X0H3
Contact us about this property
Highlights
Estimated ValueThis is the price Wahi expects this property to sell for.
The calculation is powered by our Instant Home Value Estimate, which uses current market and property price trends to estimate your home’s value with a 90% accuracy rate.Not available
Price/Sqft$1,174/sqft
Est. Mortgage$3,985/mo
Maintenance fees$629/mo
Tax Amount ()-
Days On Market131 days
Description
Step into perfection with this welcoming 2-bedroom, 2-bathroom unit, complete with a spacious den. The heart of the home is a gourmet kitchen adorned with quartz counters and stainless steel appliances, ensuring a culinary haven for residents. W1 stands as one of South Vancouver's most convenient and sophisticated buildings. Its prime location places you just steps away from shopping, restaurants and movie theatre, and a mere 5-minute walk to the Skytrain and bus loop. Act quickly to seize this opportunity and mark your calendar for the open house on July 13th(Sat) and 14th (Sun)from 2-4 pm. Don't miss your chance to call this remarkable unit at W1 your new home! (id:39198)
Property Details
Interior
Features
Exterior
Parking
Garage spaces 1
Garage type -
Other parking spaces 0
Total parking spaces 1
Condo Details
Amenities
Exercise Centre
Inclusions
Property History
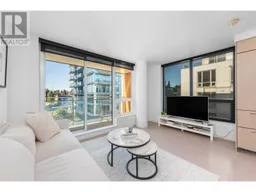 11
11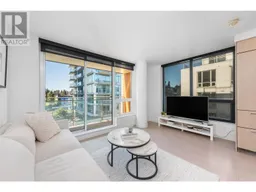 14
14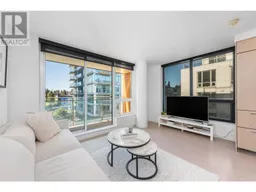 13
13
