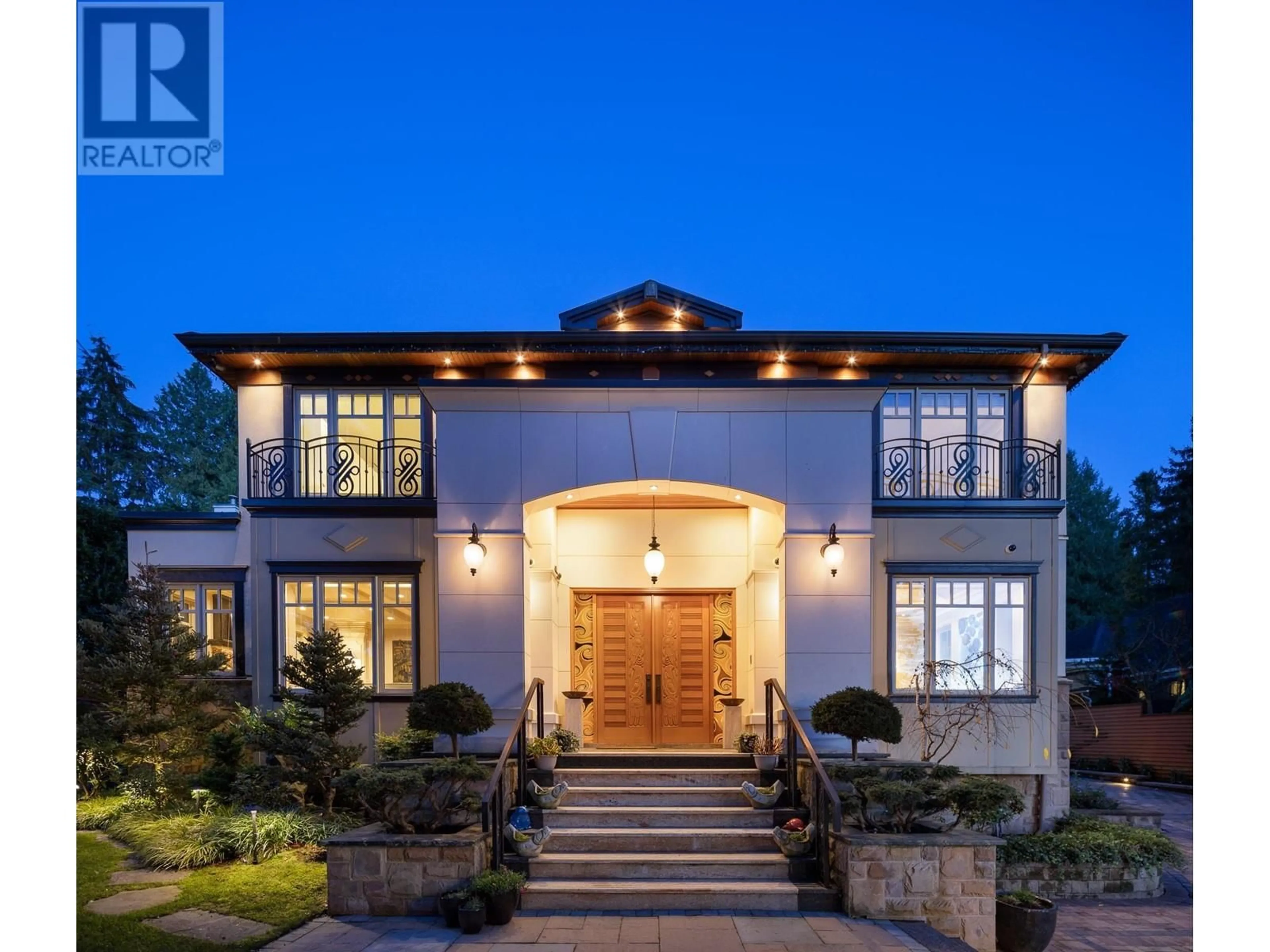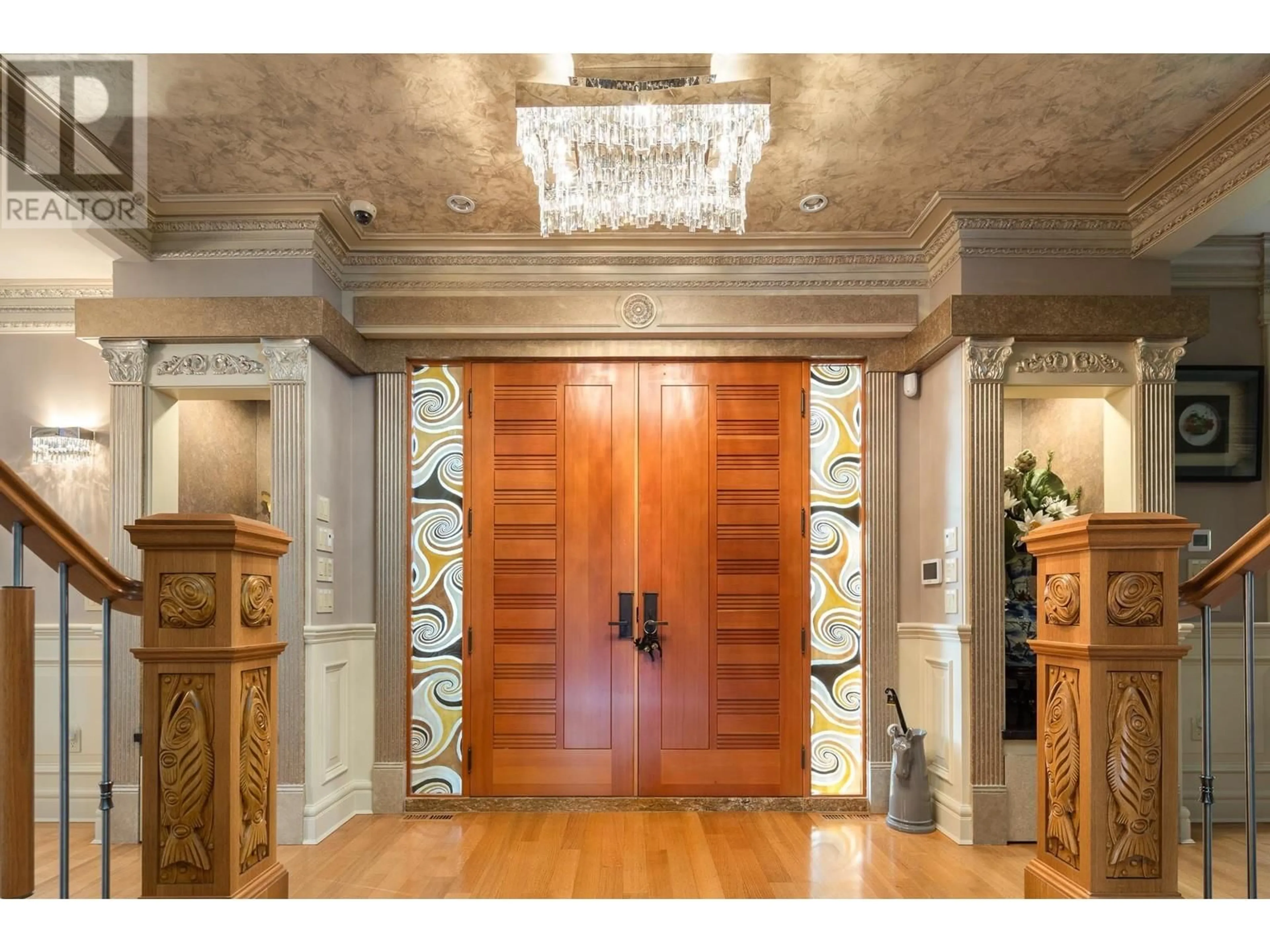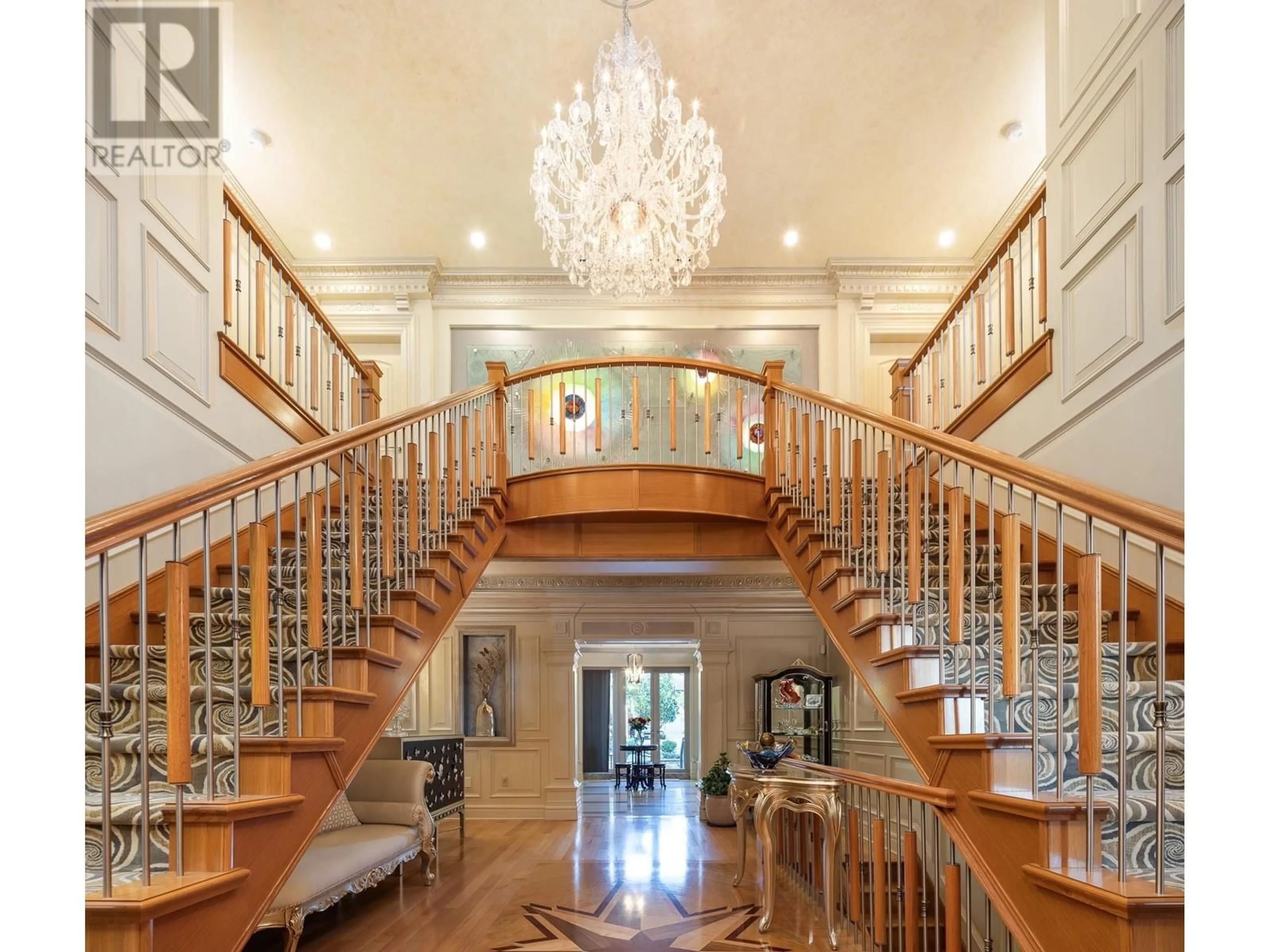7878 ANGUS DRIVE, Vancouver, British Columbia V6P5K5
Contact us about this property
Highlights
Estimated ValueThis is the price Wahi expects this property to sell for.
The calculation is powered by our Instant Home Value Estimate, which uses current market and property price trends to estimate your home’s value with a 90% accuracy rate.Not available
Price/Sqft$900/sqft
Est. Mortgage$28,722/mo
Tax Amount ()-
Days On Market2 days
Description
Welcome to 7878 Angus Drive, a residence that redefines luxury through unparalleled craftsmanship and visionary design. From bespoke, hand-carved doors, to numerous glass art pieces produced by a renowned artiste to the soaring three-story foyer crowned by a dazzling Schoenbeck crystal chandelier, every detail of this home is a testament to elegance and grandeur. A chef's dream kitchen featuring Miele appliances, custom cabinetry, huge island and wok kitchen. Massive ballroom with a stage and professional sound & lighting system - perfect for entertaining any guest. Huge bedrooms and 8 unique bathrooms with thoughtful details. Beautifully landscaped garden and vast outdoor living space. Come experience a lifestyle of timeless elegance and unparalleled beauty this luxurious home offers! (id:39198)
Property Details
Interior
Features
Exterior
Parking
Garage spaces 8
Garage type Detached Garage
Other parking spaces 0
Total parking spaces 8
Property History
 22
22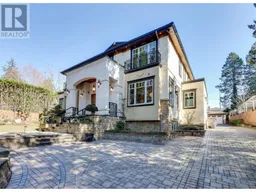 35
35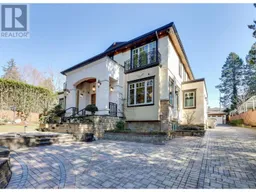 35
35
