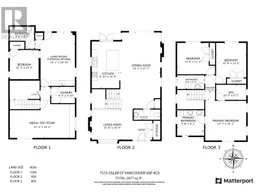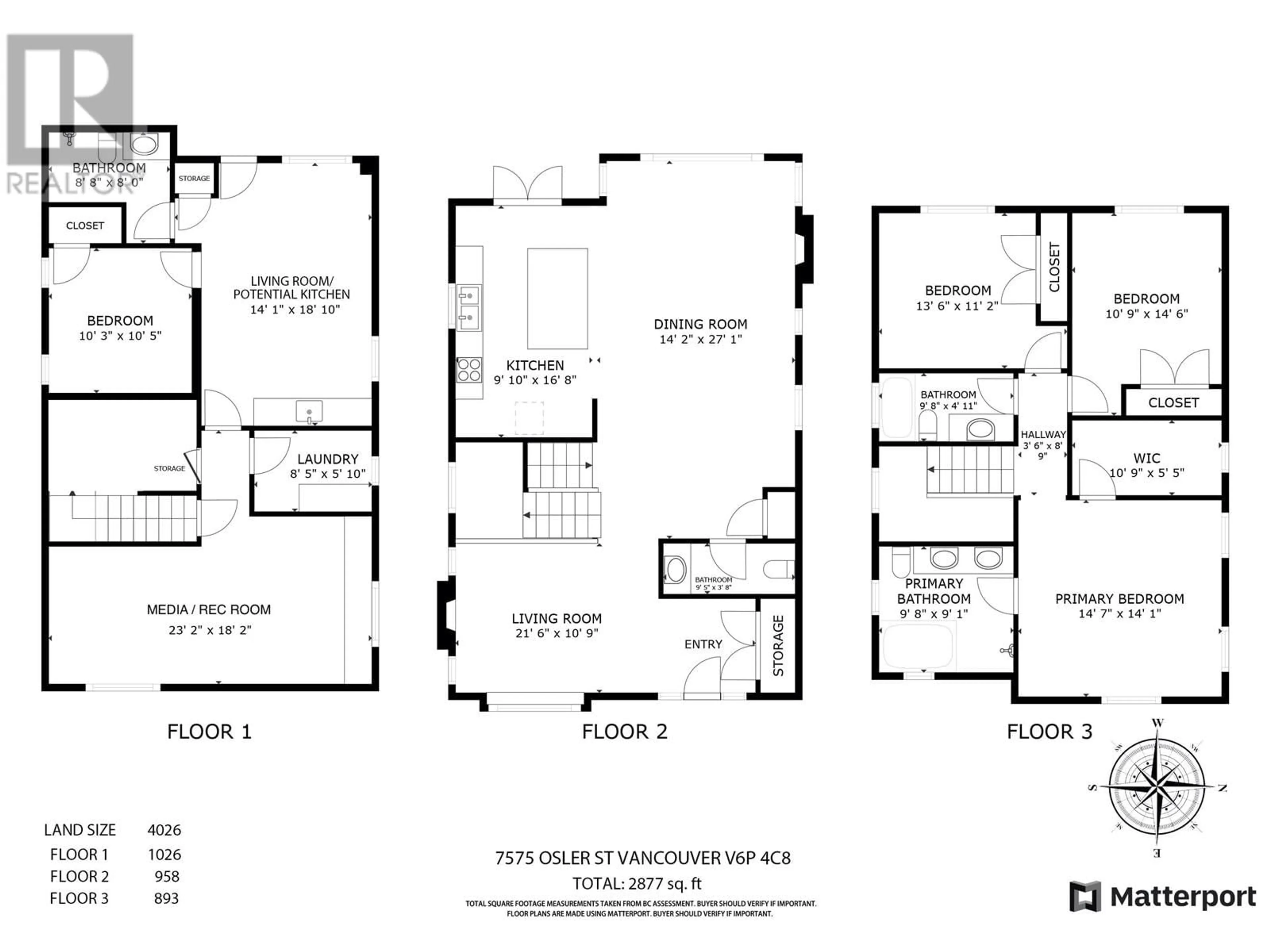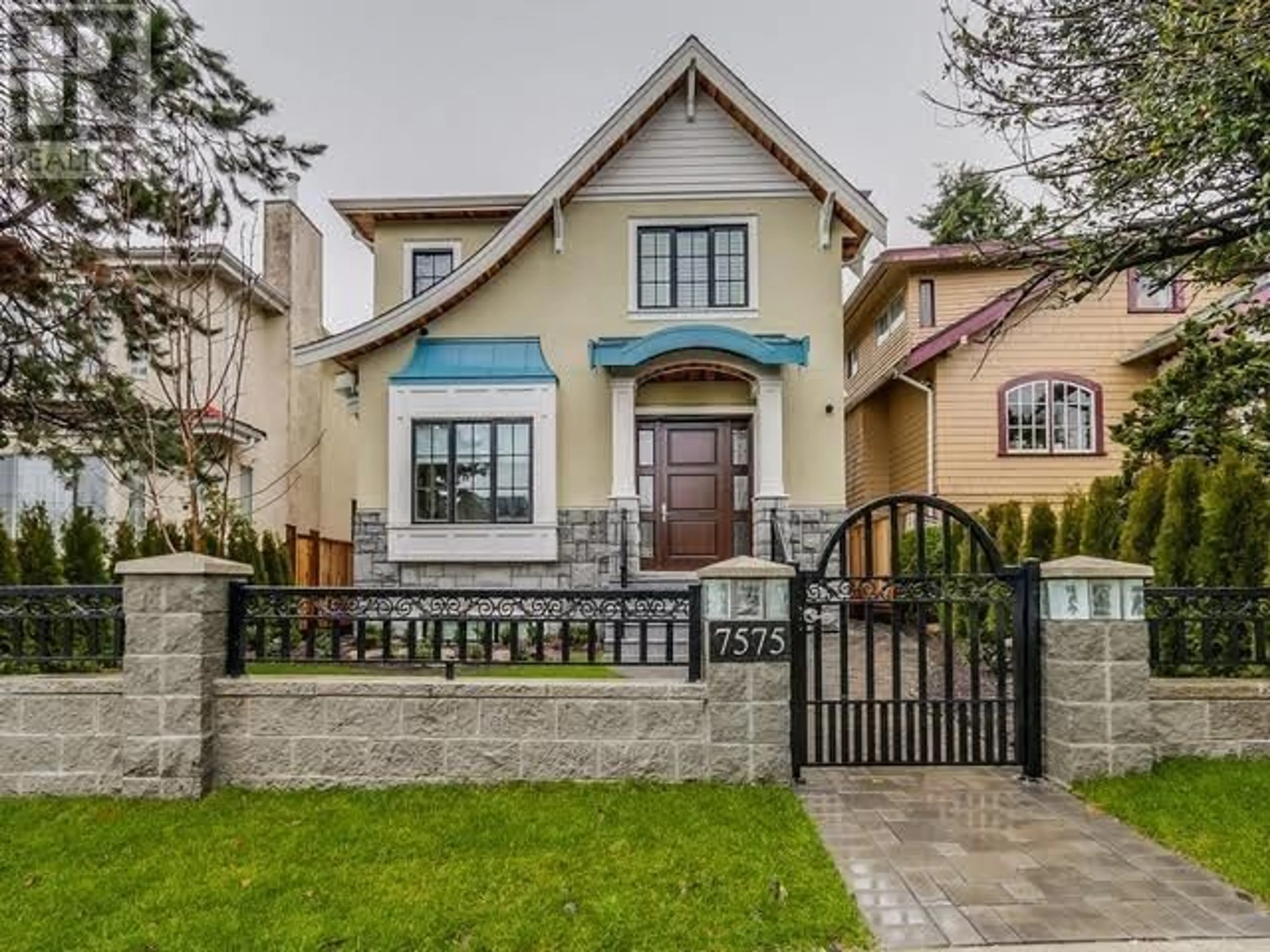7575 OSLER STREET, Vancouver, British Columbia V6P4C8
Contact us about this property
Highlights
Estimated ValueThis is the price Wahi expects this property to sell for.
The calculation is powered by our Instant Home Value Estimate, which uses current market and property price trends to estimate your home’s value with a 90% accuracy rate.Not available
Price/Sqft$1,247/sqft
Est. Mortgage$15,409/mo
Tax Amount ()-
Days On Market10 days
Description
Welcome to this Elegant Home, Features 3 levels of Luxurious Living Located in a Central and Quiet neighbourhood between Oak & Granville Street.Enter through the Solid Oak Wood Front Door to be warmly greeted by a limestone Fireplace.This Home boasts High-End Miele Appliances, seamlessly integrated Coffee machine, Built-in Speakers, Duravit & Grohe Bathroom Ceramics & Faucets,Jetted Bathtubs, Steam Shower, ample Storage Space with Quality Brazilian Cabinets,Bookshelves and Organizers.This Prestigious Custom Built Home has 3 Beds upstairs, Potential 1 Bedroom Suite downstairs (Mortgage Helper). Security System and Camera Surveillance throughout.Nest Thermostat- Save Energy, Control Remotely. A/C & HRV for impeccable Ventilation and Comfort. School Catchment: Churchill Secondary. Show Now! (id:39198)
Property Details
Interior
Features
Exterior
Parking
Garage spaces 2
Garage type Detached Garage
Other parking spaces 0
Total parking spaces 2
Property History
 24
24

