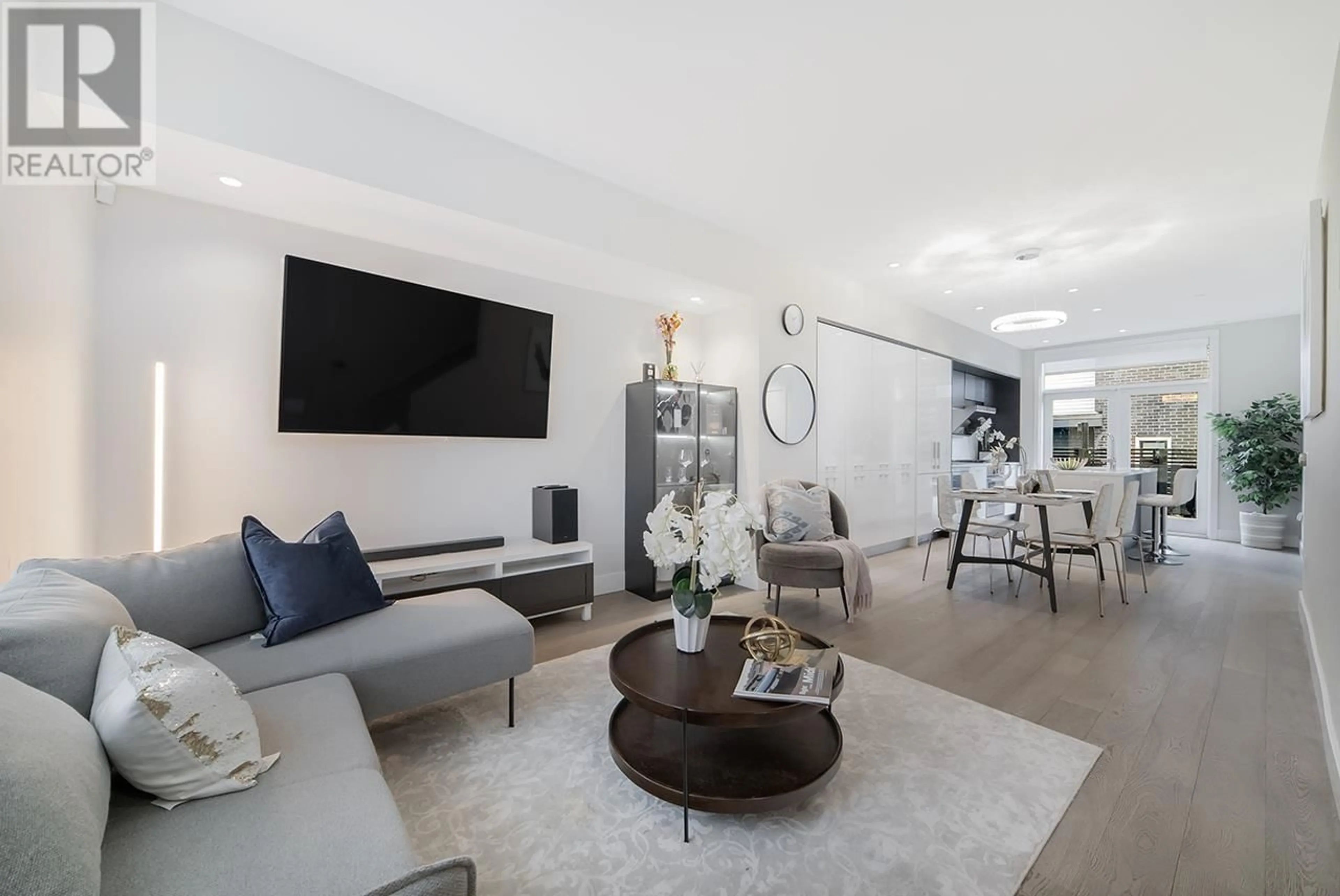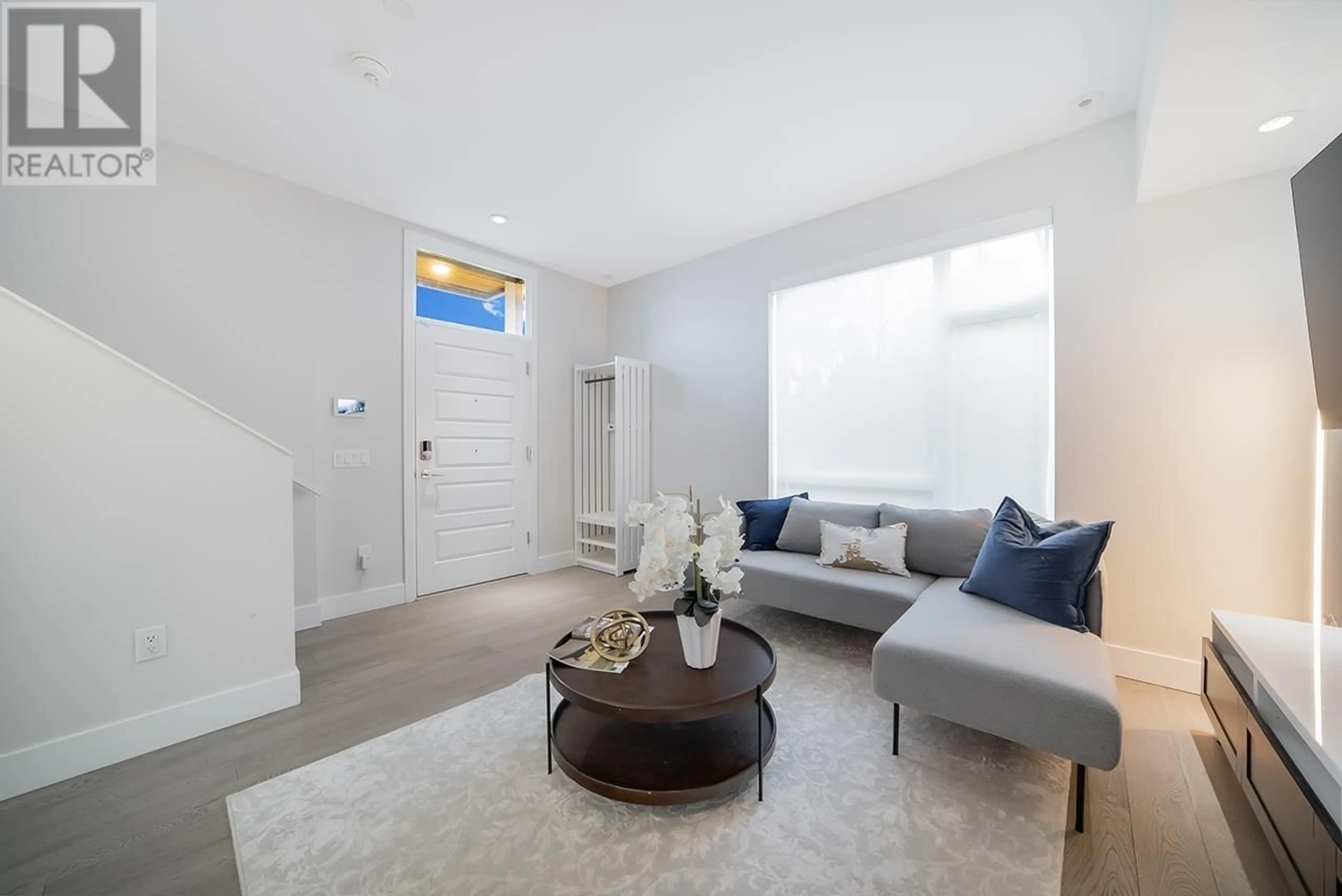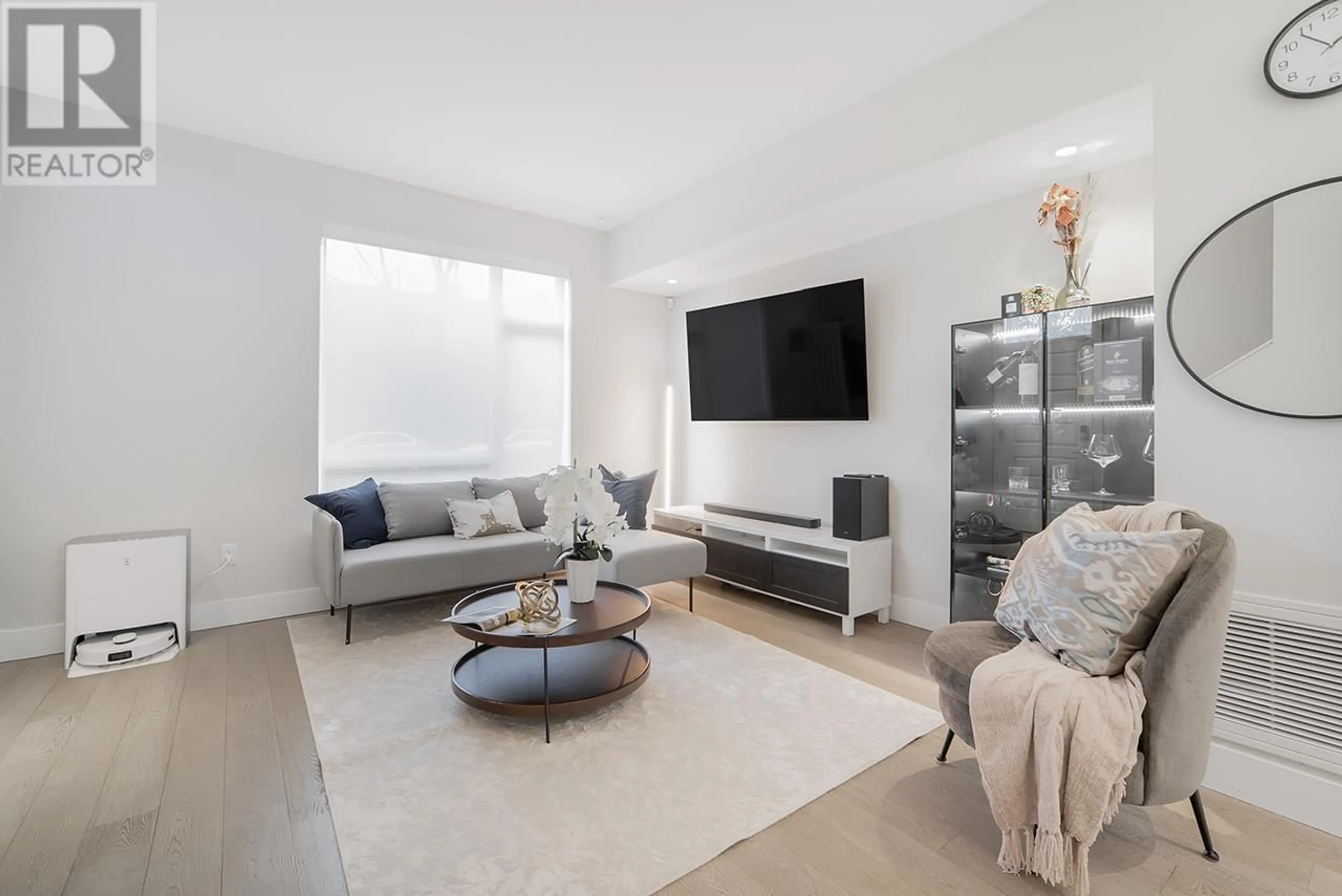7430 GRANVILLE STREET, Vancouver, British Columbia V6P0G1
Contact us about this property
Highlights
Estimated ValueThis is the price Wahi expects this property to sell for.
The calculation is powered by our Instant Home Value Estimate, which uses current market and property price trends to estimate your home’s value with a 90% accuracy rate.Not available
Price/Sqft$903/sqft
Est. Mortgage$6,828/mo
Maintenance fees$520/mo
Tax Amount ()-
Days On Market211 days
Description
Luxurious 3-bedroom townhome over 1700 sqft in the sought-after South Granville neighborhood. Corner unit, very quiet inside. This stunning residence boasts desirable features and finishes such as multiple patios for entertaining, a laundry room, plenty of in suite storage, 2 side by side parking stalls right at the door step. 1 Storage locker. Well laid out home with 9 ft Ceiling and plenty of natural light. The engineered hardwood flooring complements the open-concept kitchen that is equipped with fully integrated Bosch appliances, stone countertops, and a built-in pantry. The primary bedroom features a spacious patio with views of the neighborhood. Heat pump AC System Keep cool in the summer warm in the winter. (id:39198)
Property Details
Interior
Features
Exterior
Parking
Garage spaces 2
Garage type -
Other parking spaces 0
Total parking spaces 2
Condo Details
Inclusions
Property History
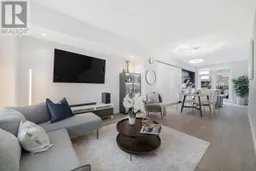 35
35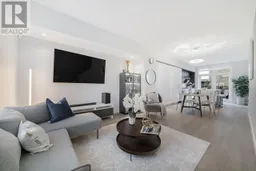 36
36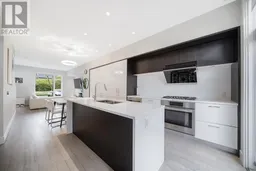 31
31
