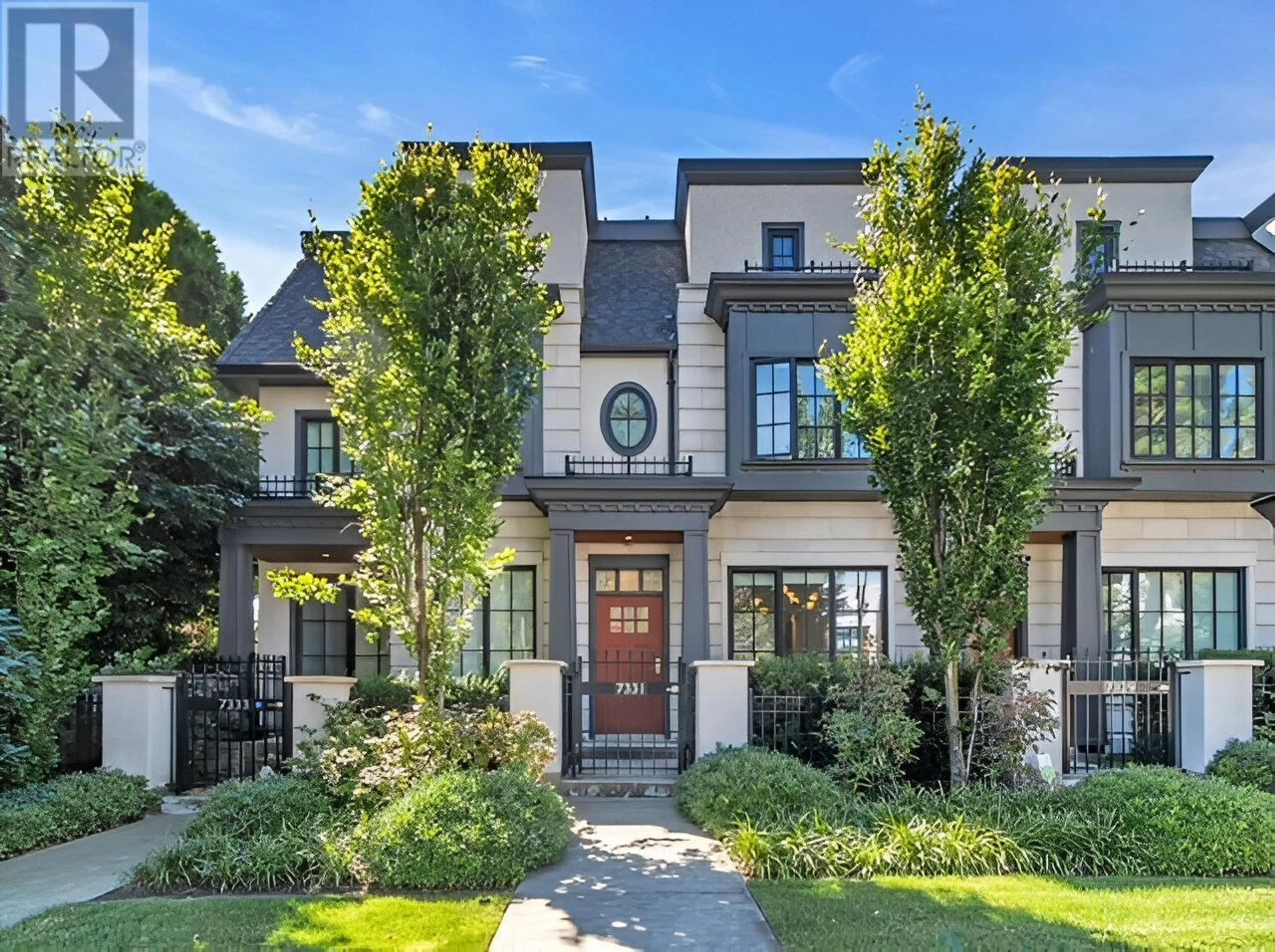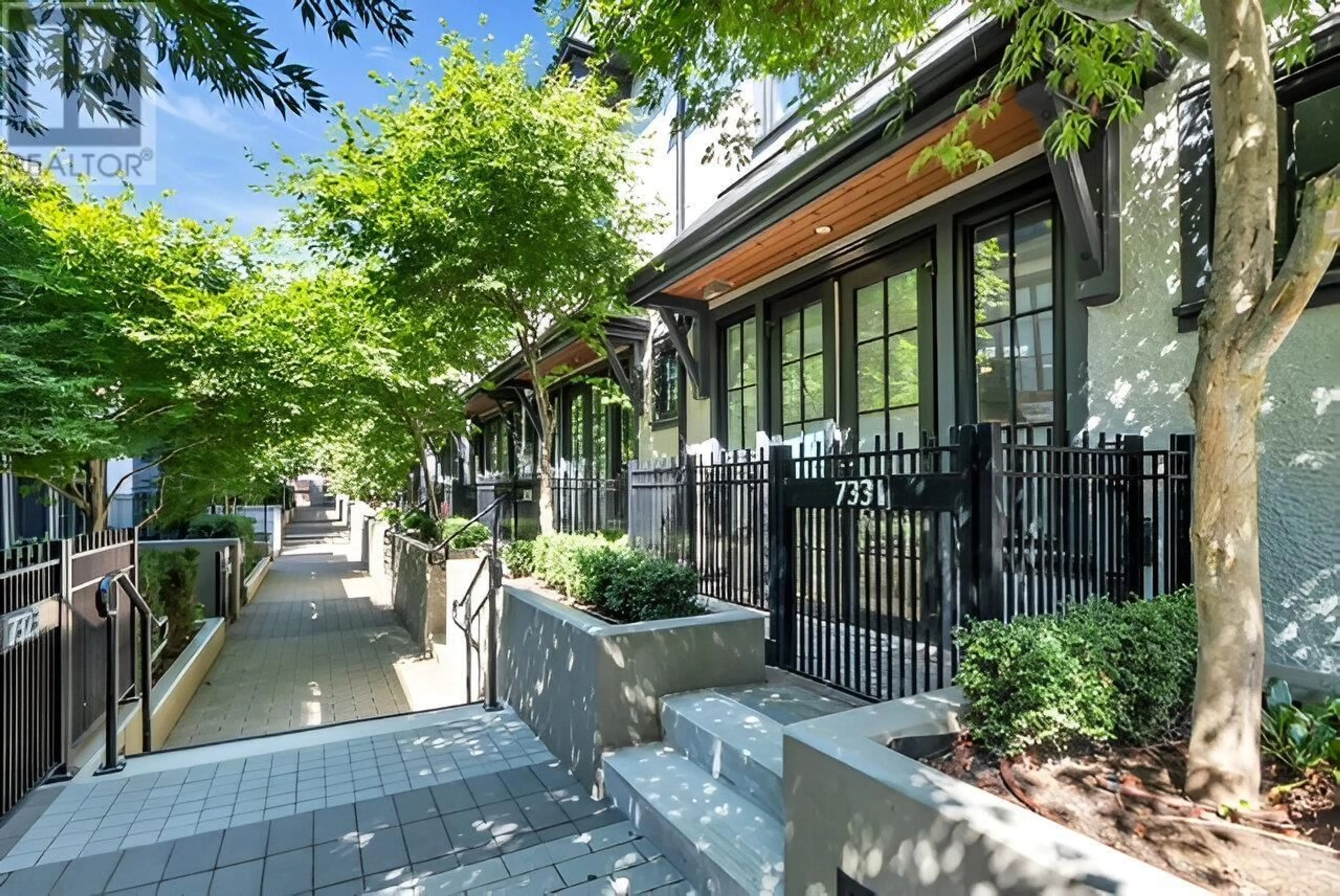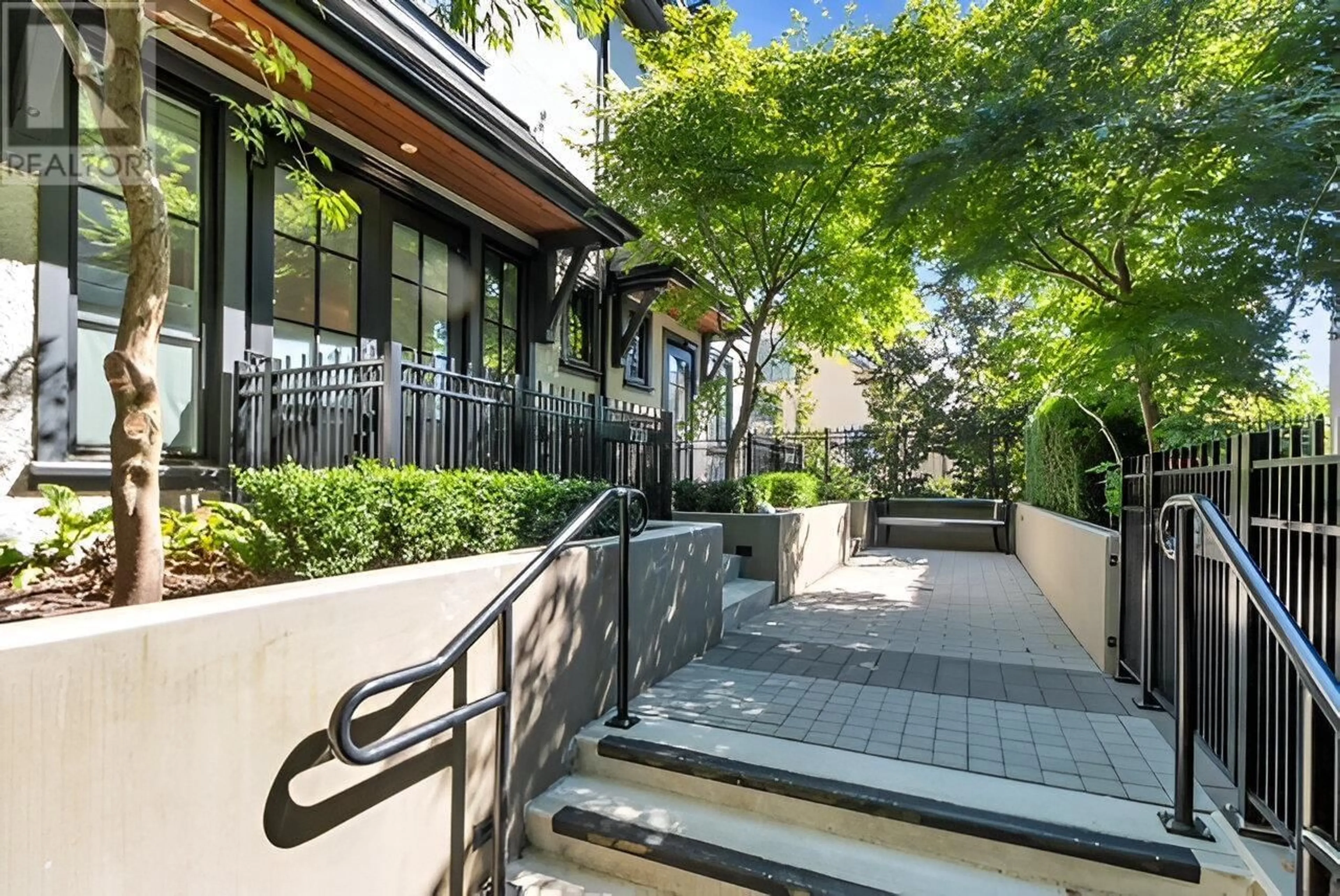7331 GRANVILLE STREET, Vancouver, British Columbia V6P0G5
Contact us about this property
Highlights
Estimated ValueThis is the price Wahi expects this property to sell for.
The calculation is powered by our Instant Home Value Estimate, which uses current market and property price trends to estimate your home’s value with a 90% accuracy rate.Not available
Price/Sqft$1,117/sqft
Est. Mortgage$7,082/mth
Maintenance fees$601/mth
Tax Amount ()-
Days On Market4 days
Description
Don't missed the chance!!!Prime Vancouver WESTSIDE-South Granville areal 'Maisonette' was built by renowned developer Marcon. This almost 1500 sqt. home offers 3 bedrooms +den/office. Spacious layout & Luxurious finishing throughout with A/C. Gated community & private courtyard. Heritage-inspired style beautiful home features a gourmet kitchen and all high-end appliances. Master Bedroom w/walk-in closet & spa-inspired ensuite w/marble tiling, double vanities, forced air heating and a Large Roof Deck. Extra large den/storage in the basement. 2 side by side parking included with direct access to the home! Very well maintained home. Don't be fooled by the address; it is super quiet inside. School Catchment: Magee Secondary w/AP program & McKechnie Elementary (id:39198)
Property Details
Interior
Features
Exterior
Parking
Garage spaces 2
Garage type Garage
Other parking spaces 0
Total parking spaces 2
Condo Details
Amenities
Laundry - In Suite
Inclusions
Property History
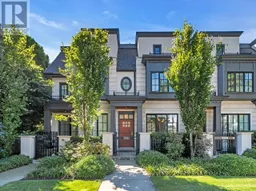 22
22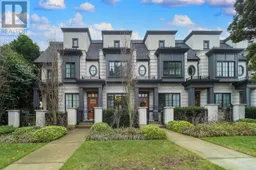 23
23
